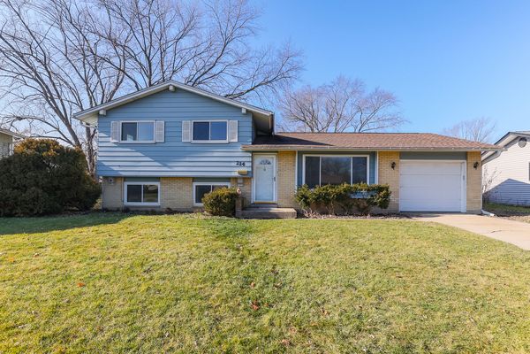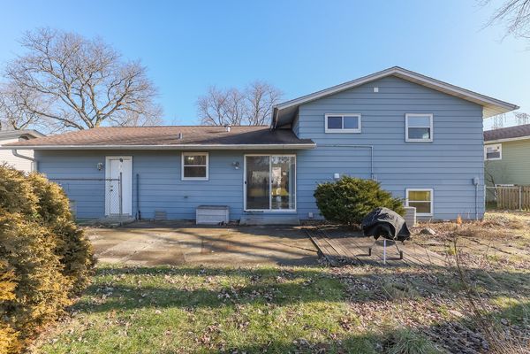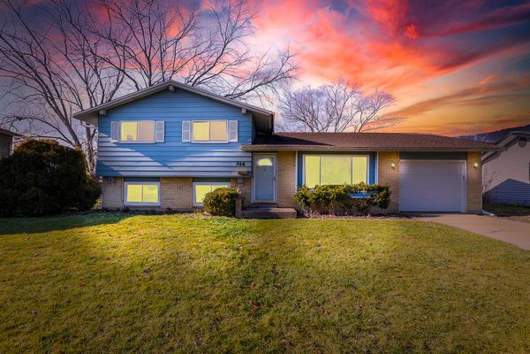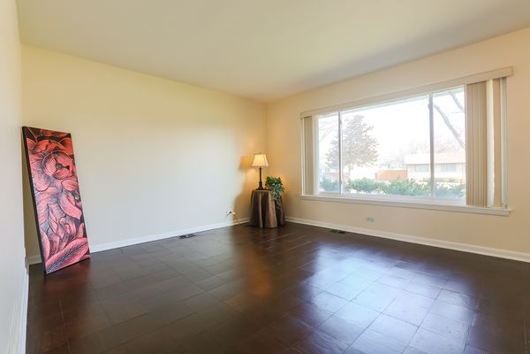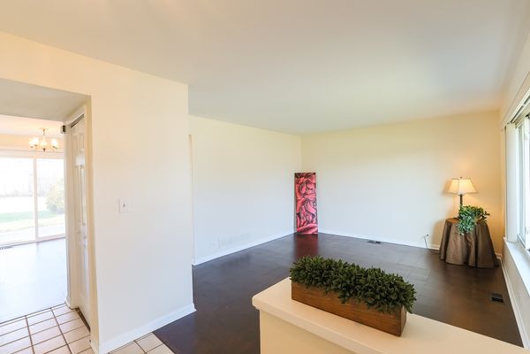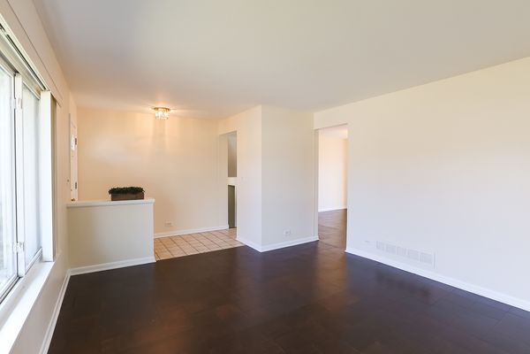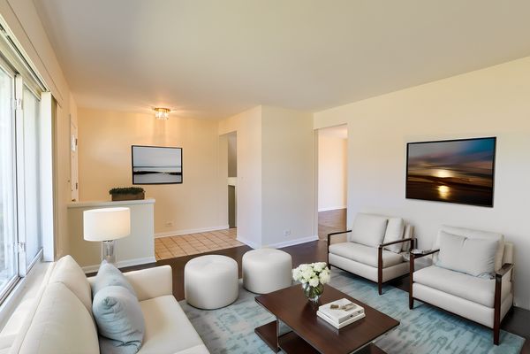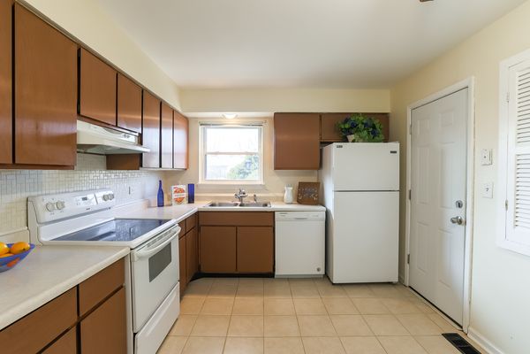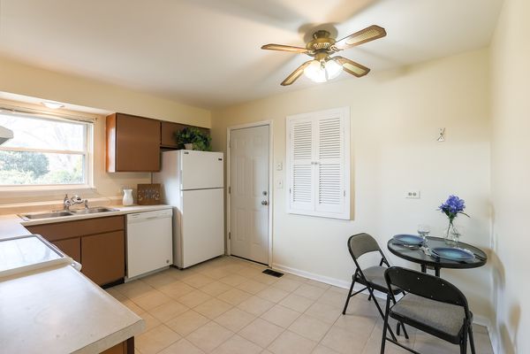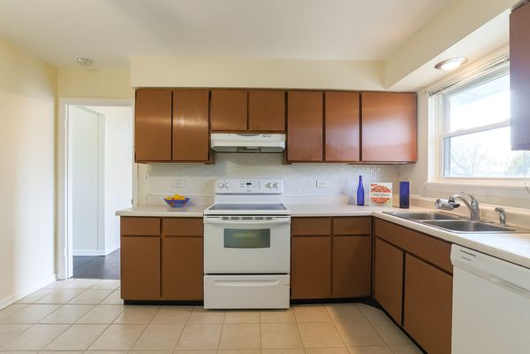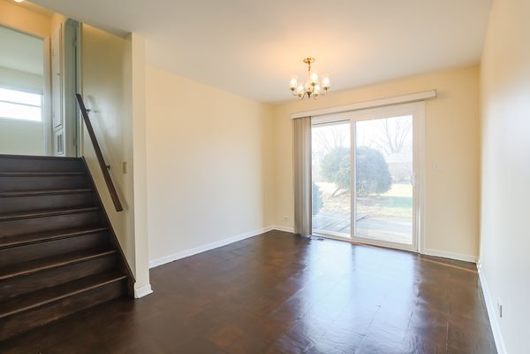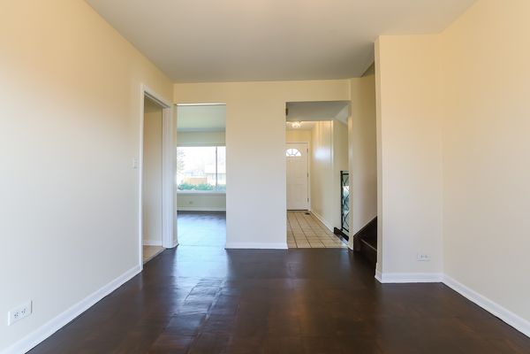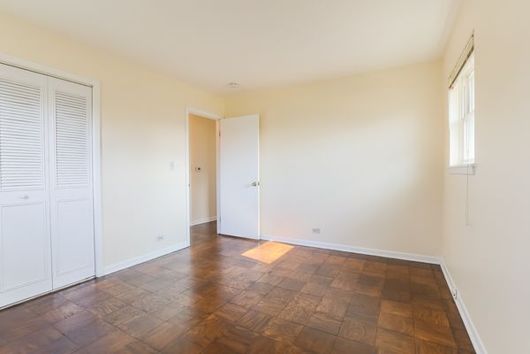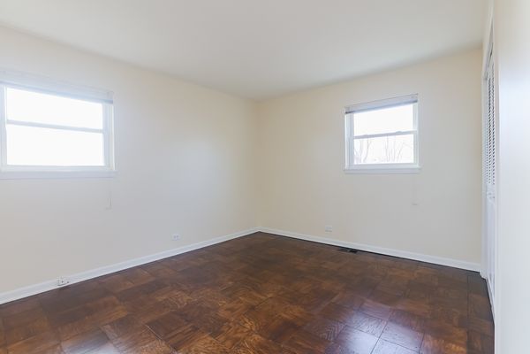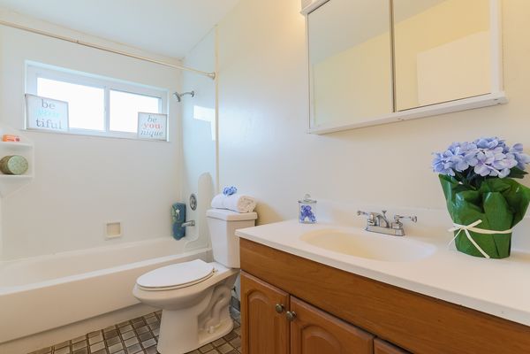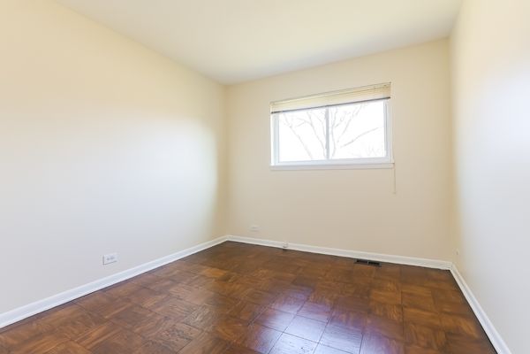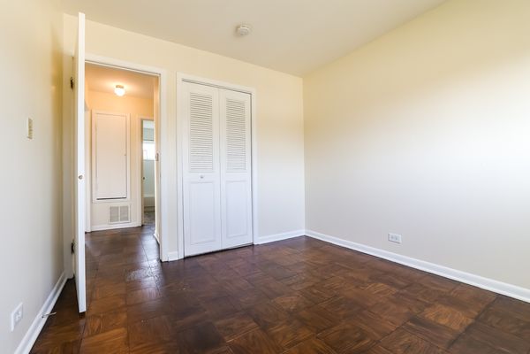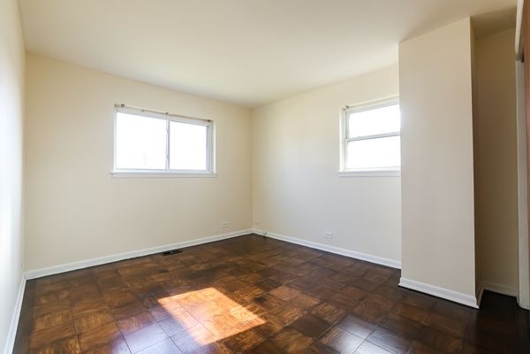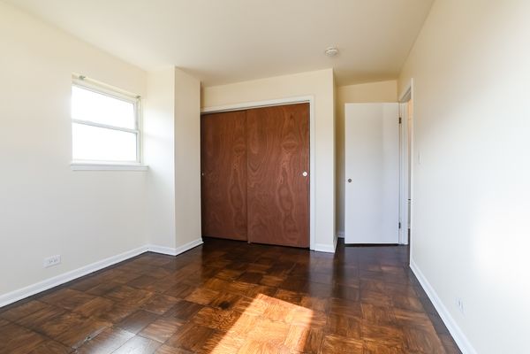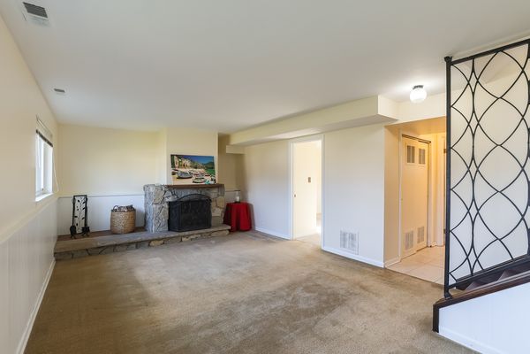214 Basswood Drive
Elk Grove Village, IL
60007
About this home
This 4 bedroom 2 full bath home with Large back yard is now ready for new owners! Bright Living room with Parquet floors! Lots of natural Light from Picture Window! (2006) Whole Home Freshly Painted! Front Door Replaced 2012. Dining Room with Parquet Floors and a sliding glass door (Replaced in 2006) Heading to beautiful large Back Yard with Dog Run! Lovely Spacious Kitchen with Ceramic Tile (2013) & Eating Area! Refrigerator New in 2019. Dishwasher replaced in 2018. Rangehood replaced in 2016. Door going from Kitchen to Garage replaced 2021. Opens to 1 Car Garage with New Garage door in 2020, and Opener (2021). Head up to the 3 freshly painted bedrooms with Parquet floors! Full Bath with Vinyl surround and Oak Cabinet! Linen Closet in Hallway! To the Lovely Lower Level Family Room with Wood Burning Fireplace, Carpet was just cleaned! 4th Bedroom with Newer Carpet! Nice 2nd Full Bath with Shower! Laundry Area with newer wash machine in 2018. Furnace 2021! Sump Pump 2020! Roof was a tear off and Replaced in 2014! Windows all Replaced except garage in 2006! Aluminum Siding installed 1989. A few Blocks from Udall Park with Playground, Basketball Courts and Walking/Bike Paths! Great I-90 Access and Desirable Elk Grove Schools! Also Close to Shopping and Restaurants! Long Time owner lived here, and later rented it to same tenant for past 23 years. Seller Selling AS-IS, Seller Buying out of state, but home is in nicely maintained condition, and village has inspected home annually for the past 10 years. Low Taxes with No Homeowner exemption. Come Make this Lovely Home yours today!
