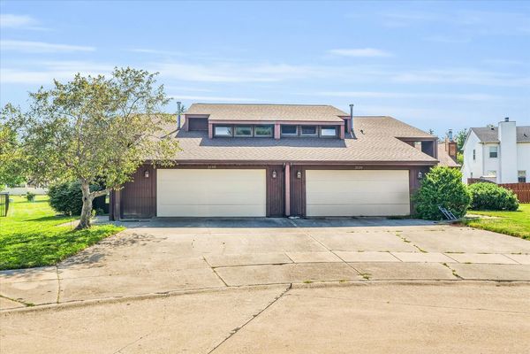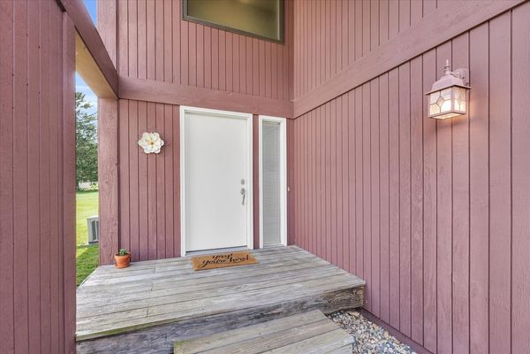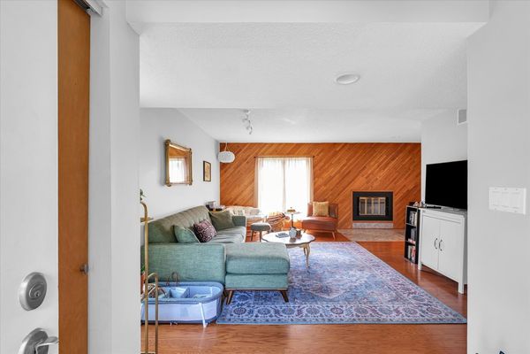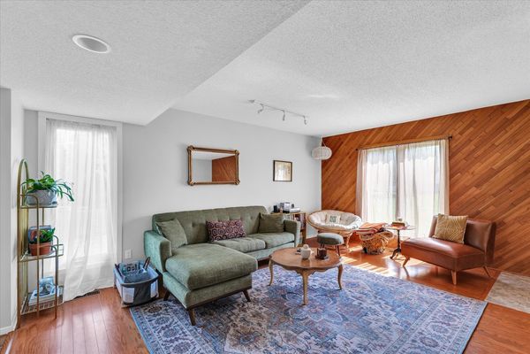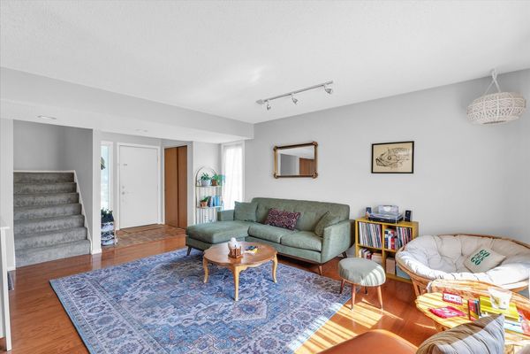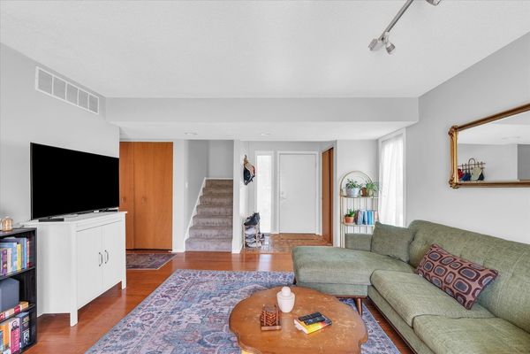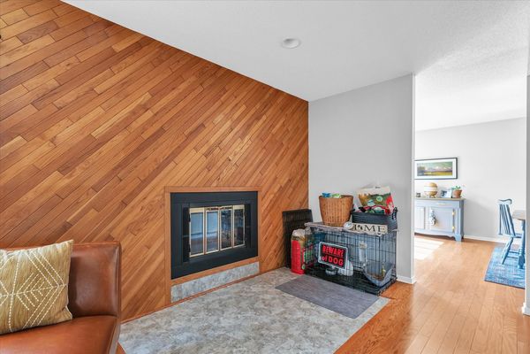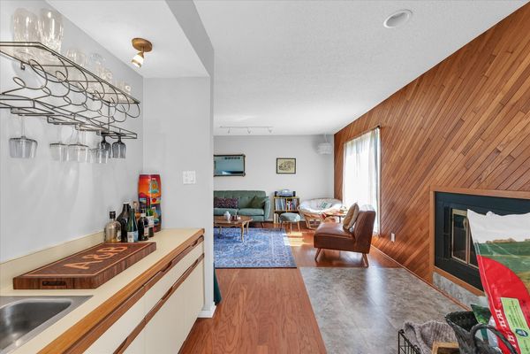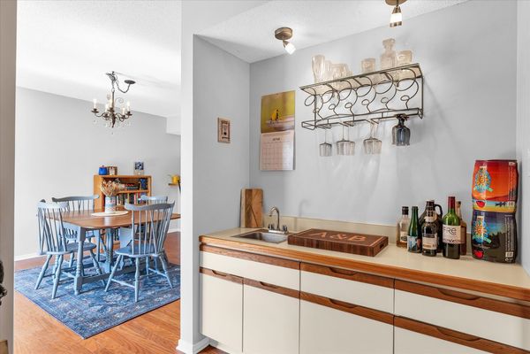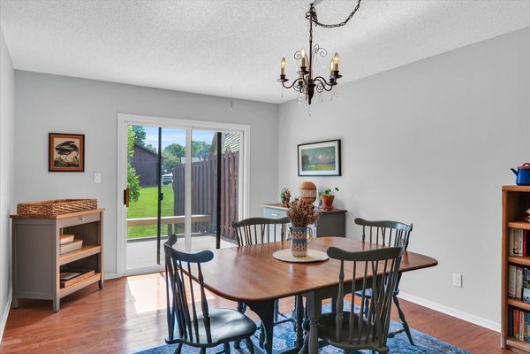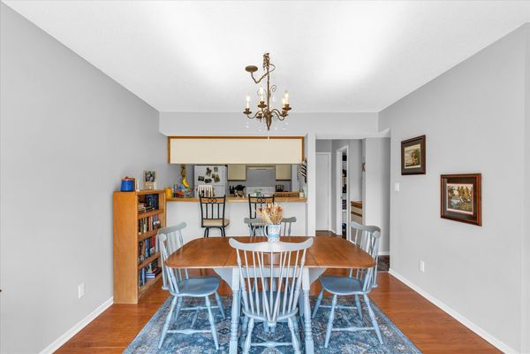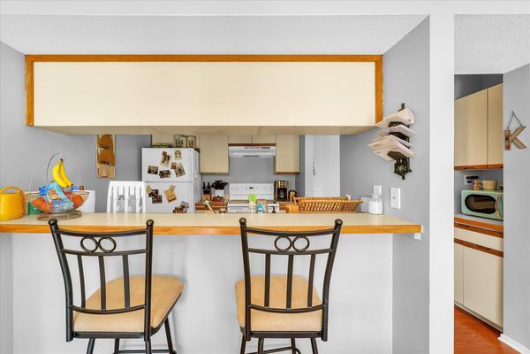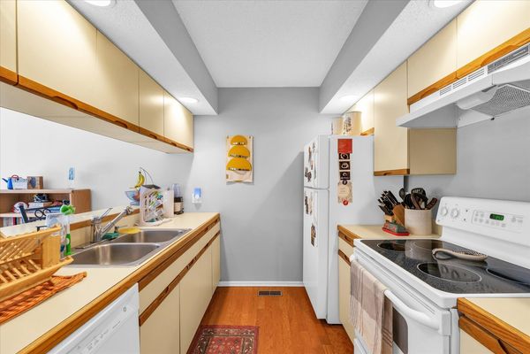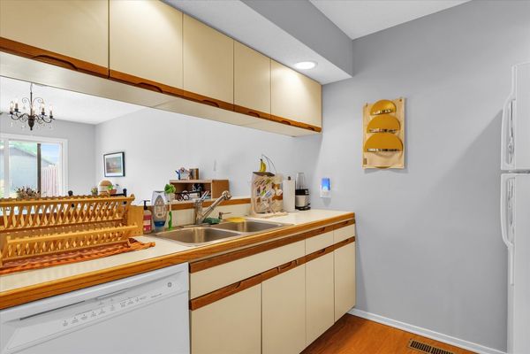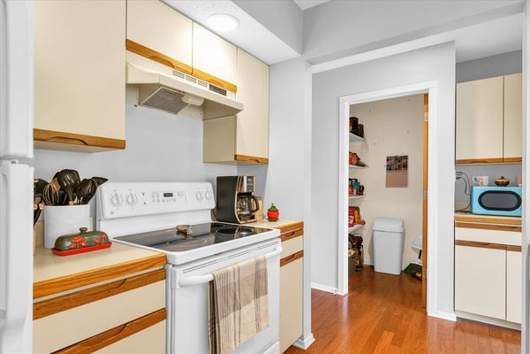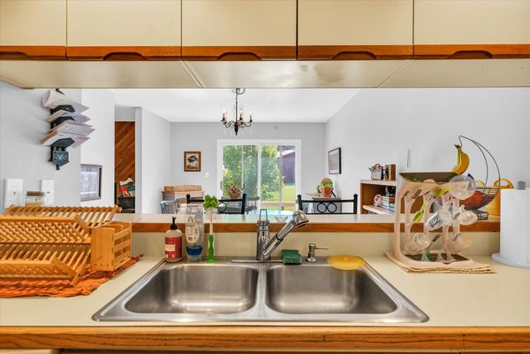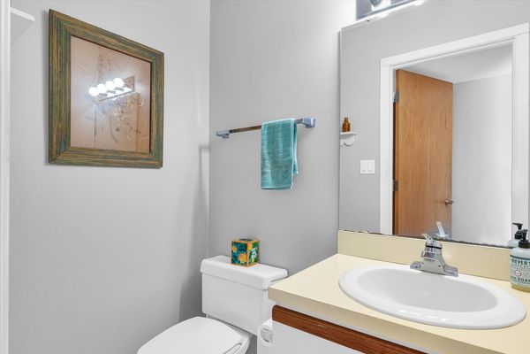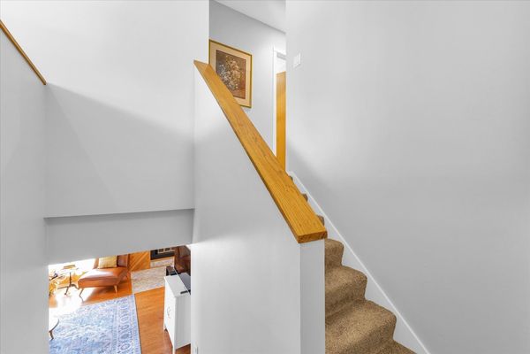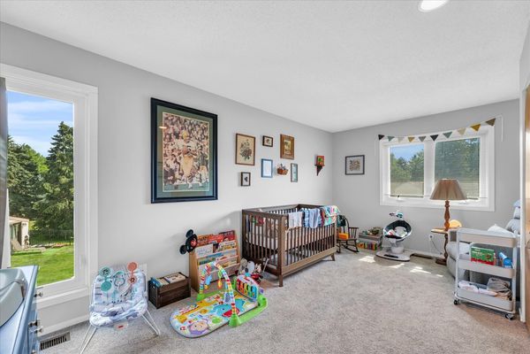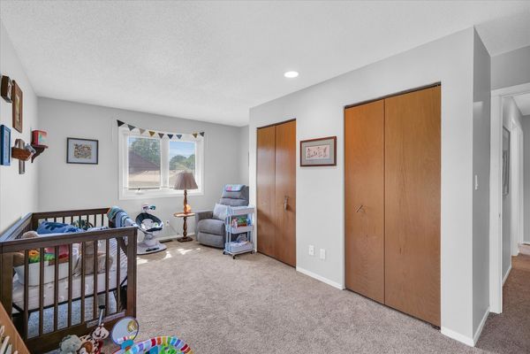2138 Peach Street
Champaign, IL
61820
About this home
Calling Investors!! The location of this property is fantastic! Great walkable distance to parks, restaurants, retail, grocery, coffee shops etc. & only a 5 minute drive or bus ride to the University of Illinois. The brown line bus stop is at Peach & Devonshire, which is a great route that goes to the heart of campus & downtown Champaign. This is an attached 3 bed, 2 1/2 bath unit with 1765 sqft and wood floors throughout the living room, dining room & kitchen. The LR features a wood burning fireplace and a wet bar leading to the dining room. There are sliding doors off the DR to access the composite deck perfect for BBQing and enjoying the late afternoons. The kitchen is very functional with an eat-at-counter, a walk-in pantry & all appliances stay. The main level is complete with laundry (W&D included) & a 1/2 bath. The 2 car garage offers an open, overhead storage area & a utility sink. The upstairs has 3 generous sized bedrooms, a full bath & another full bath in the primary bedroom. The bedrooms all have roomy closets too. The entire space offers very comfortable living in a great location and on a cul-de-sac, so traffic is minimal. Recent improvements include: Roof '21, 75% of cedar siding replaced & stained in '23. New carpet, freshly painted & the 'pit' in front of the fireplace was leveled to match the rest of the floor - all fall '23. Great rent potential in the very desirable Ayrshire subdivision.
