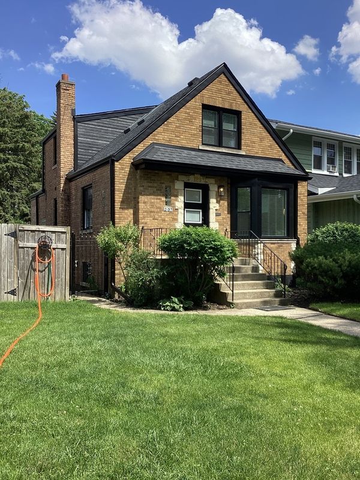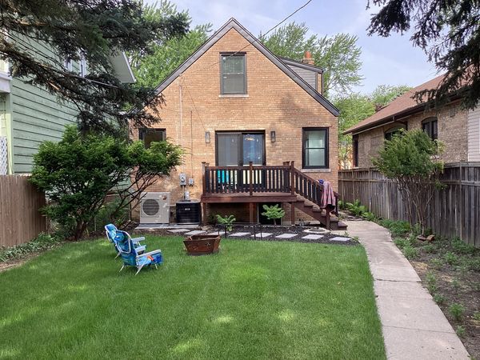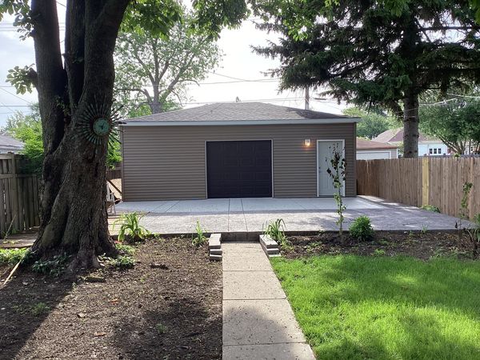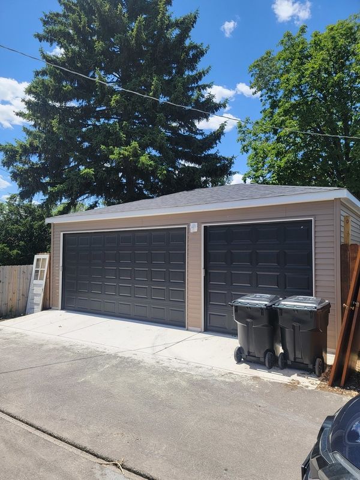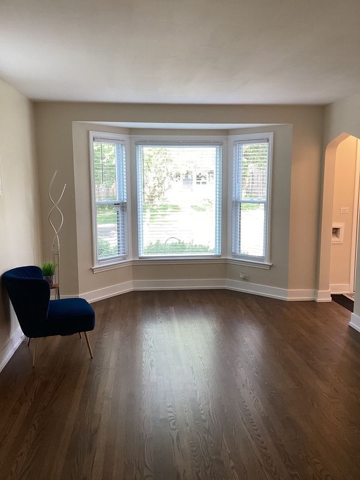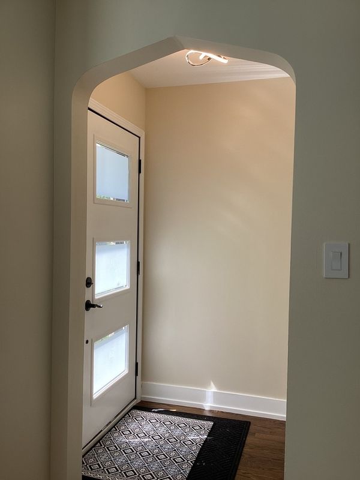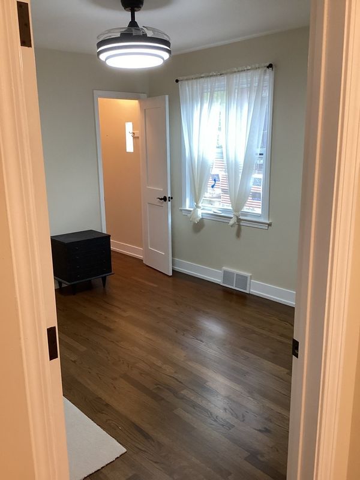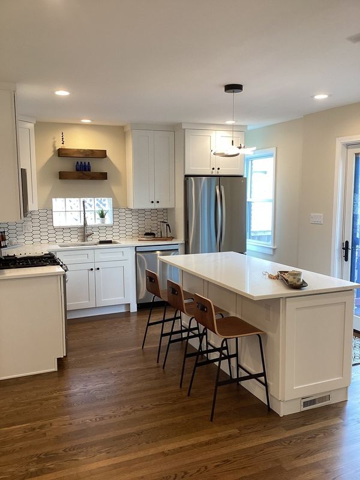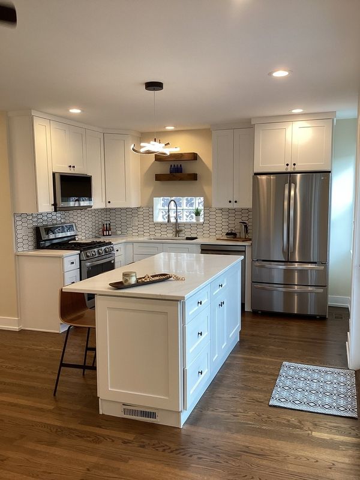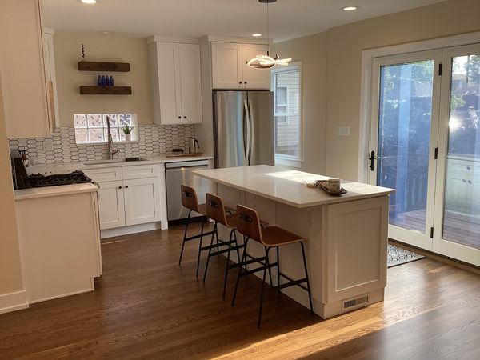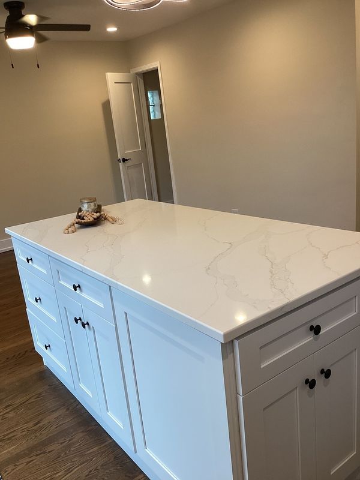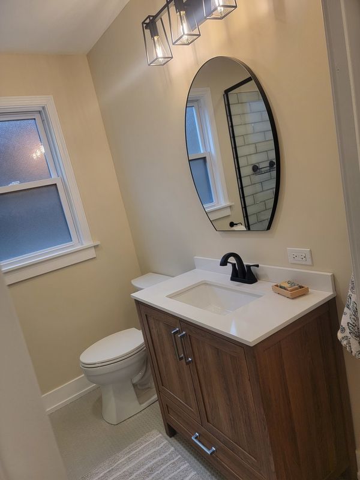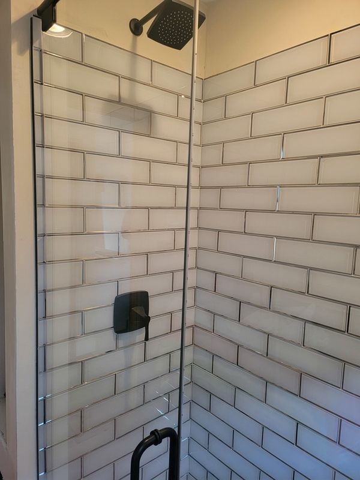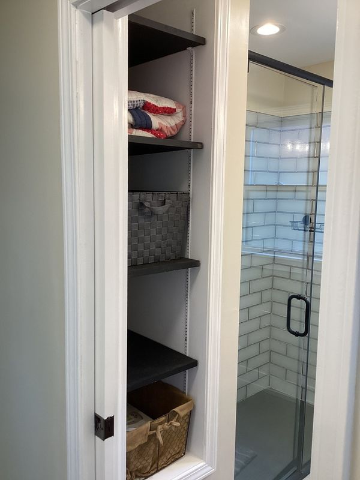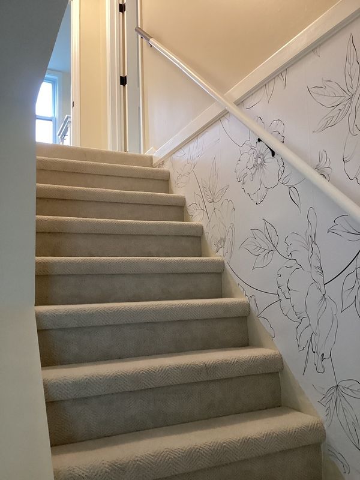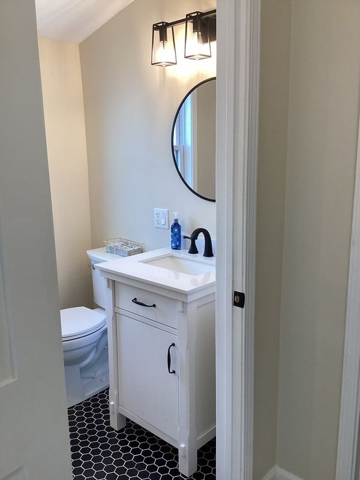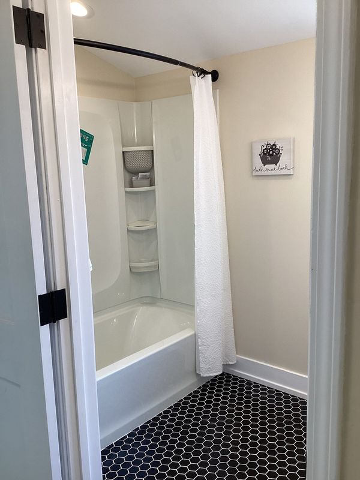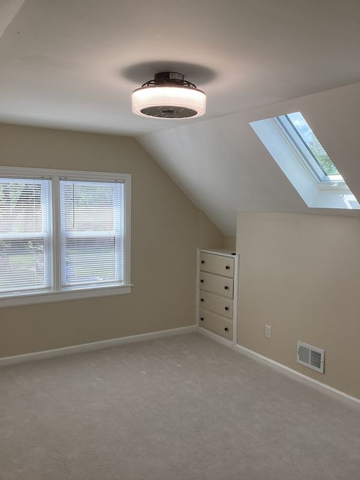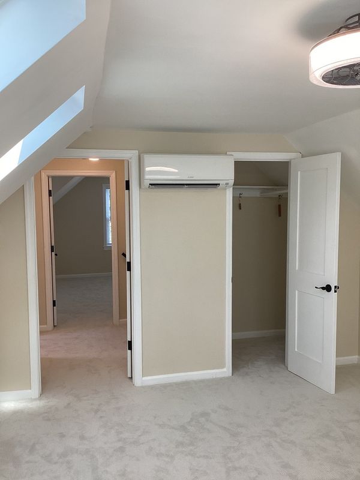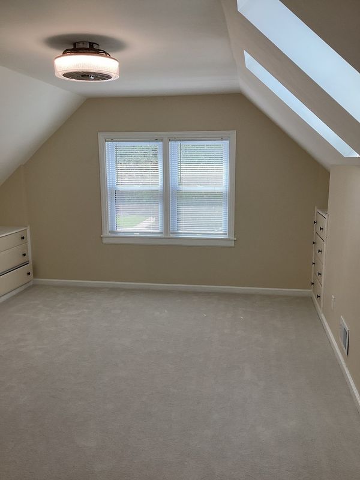2137 N Sayre Avenue
Chicago, IL
60707
About this home
Your dream home in beautiful Galewood is waiting for you. Set in the middle of an amazing block, this brick bungalow stands proudly waiting for its new family. Just a block from the Metra train, this house has a 35 x 200-foot lot that will make you feel like you are in the country, yet all the conveniences of city living are nearby. Every system in the house is brand new--electrical, plumbing, heating, and central air. All windows are new, including a deluxe Marvin patio door and 2 new (opening) skylights. The roof, soffit, and siding are all brand new. The kitchen is completely new including cabinets, LG appliances, Kohler sink/faucet, quartz countertops, and tile backsplash. Off the open-plan kitchen is a flex space that could be a family room, dining room, or whatever you can imagine. The space boasts a full closet that can be a pantry or just extra storage. You have spectacular views of the large, lush yard with mature trees from your kitchen/family room, inviting you to step out onto the deck to enjoy this peaceful retreat. When you come in the brand-new modern front door, there is a large living room, where the original plaster was lovingly restored, and the arched doorways remain intact. Many windows bring light in from all directions. There are hardwood floors throughout the first floor including the 1 bedroom on that floor. The house boasts 2 new bathrooms. The first-floor bath has tile and a spacious shower with a dark-trimmed glass door system. A large linen closet and newly added pocket door make use of every inch of space. A lovely walnut sink completes the look. The second-floor bathroom has a Kohler tub surround with built-in shelves. Dark accents, including a dark-tiled, hexagon floor, light vanity and lots of extra space completes the look. There are 2 large bedrooms upstairs, both with big closets and built-in storage. Brand new, life-proof carpeting runs throughout the upstairs. Each bedroom has a ceiling fan, and the 2 upstairs have mini-split Mitsubishi, independently controlled and operated hearing and cooling systems. The basement has chick, dark penny tile adorning the stairwell walls, and the basement floor and walls have a brand-new epoxy coating. The ceiling and brick have been sprayed in a dark color, and there are many recessed lights, windows, and outlets in the basement. A rope-lighted ledge runs the perimeter adding an ambiance to the space. The brand-new furnace and tankless water heater (with copper piping) take up very little space. It is all new, and it's a blank slate. There is a brand-new basement door that exits into your beautiful yard. All indoor and outdoor lights and fixtures are new. All doors, interior and exterior, are new. The electrical panel is all new with updated circuit breakers. Last, but not least, you move into your outdoor space. You have a large yard with mature trees and sod. There are spaces for additional planting beds. At the back of your yard is your gigantic, 3-car garage that has 2 large, concrete patios providing ample space for all of your entertaining needs. There is an overhead door that opens into your yard to effect inside/outside enjoyment of your patio and garage. From your garage, you get a wonderful view of your yard and the house, which is smartly trimmed in dark accents. All you need to do is move in and enjoy. It's ready for you!
