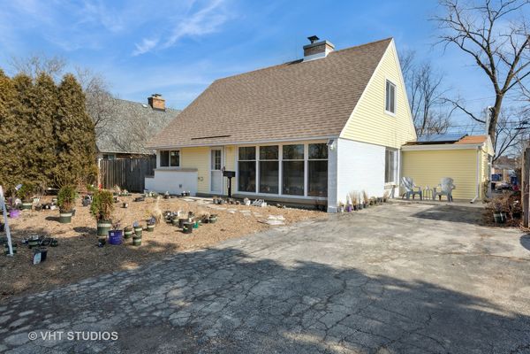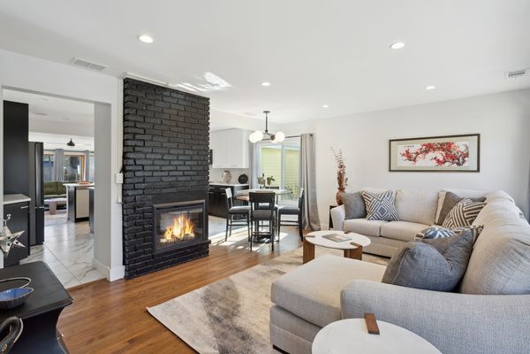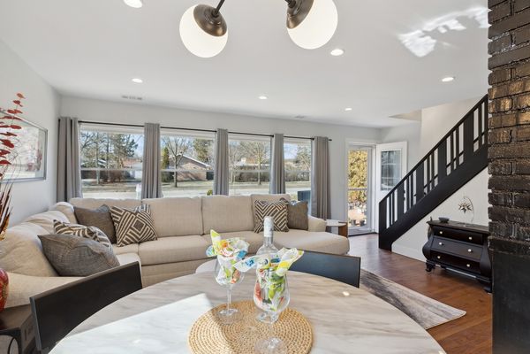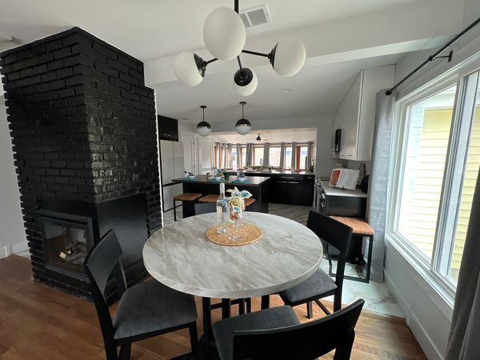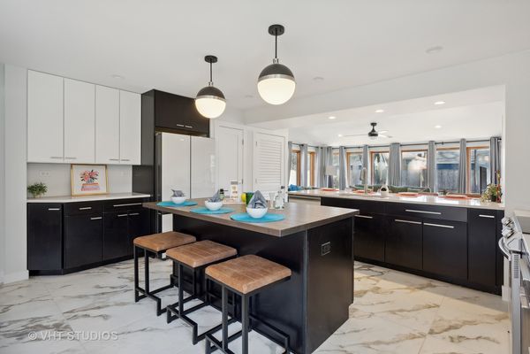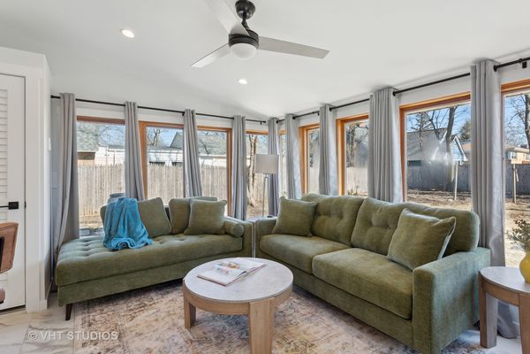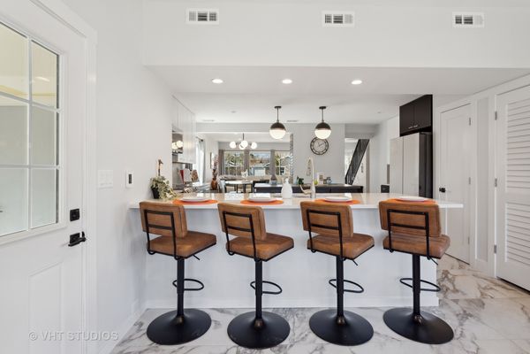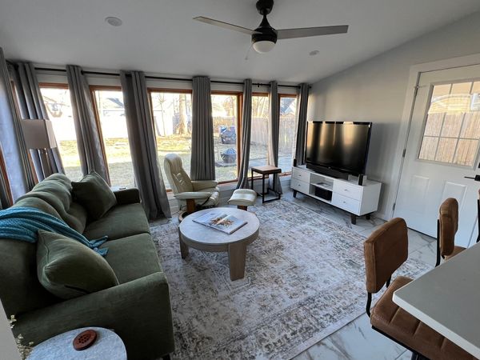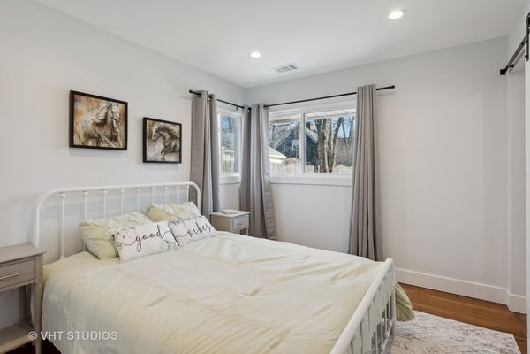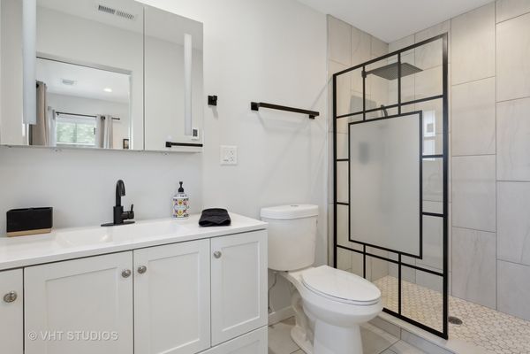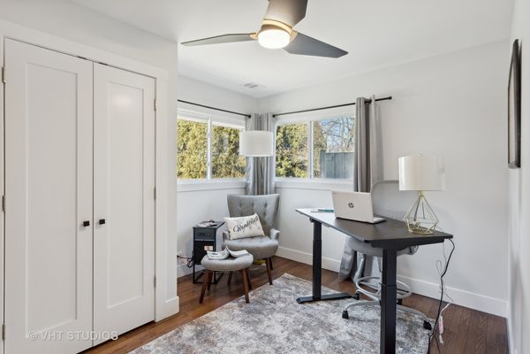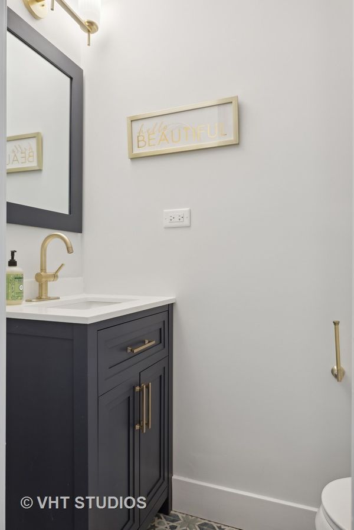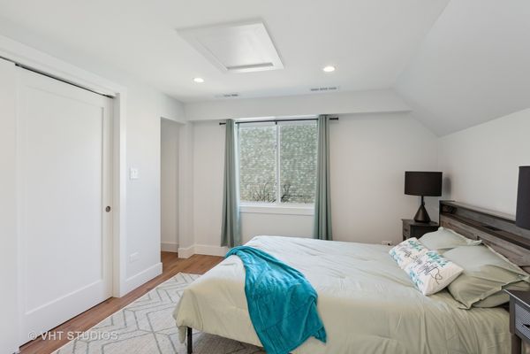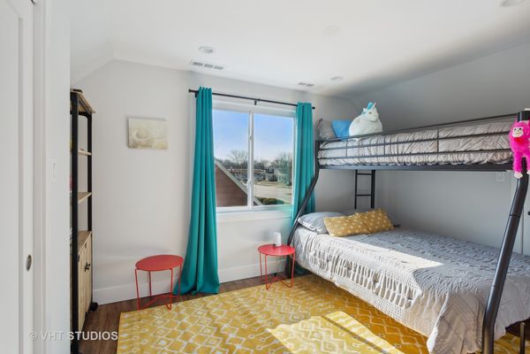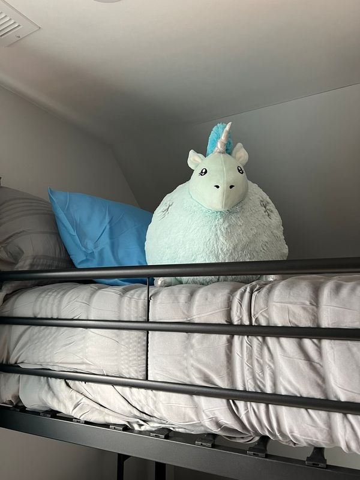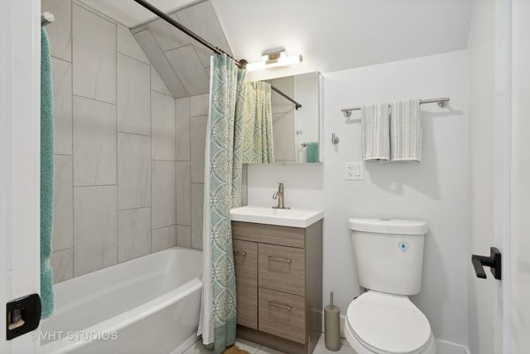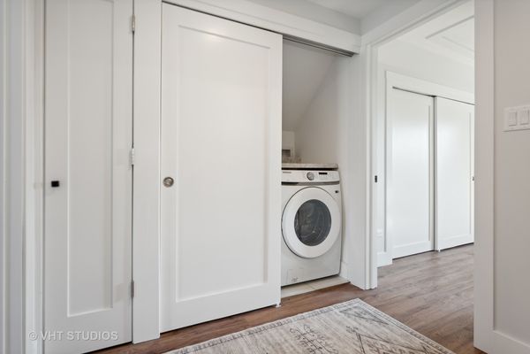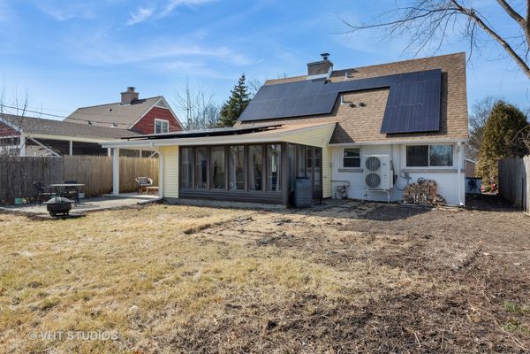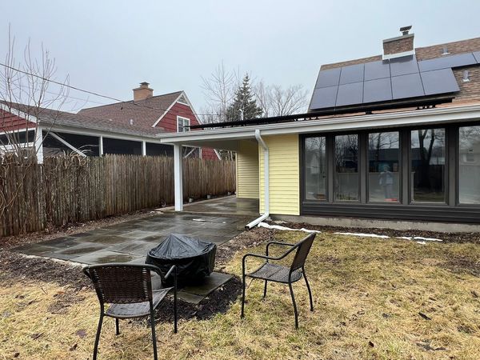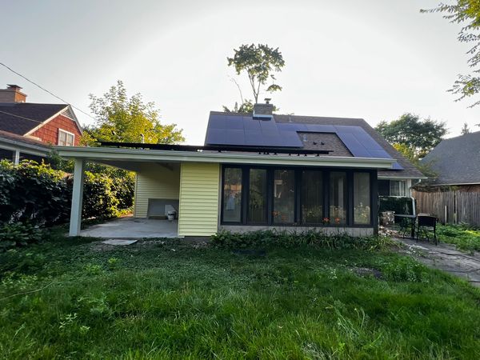2137 Crawford Avenue
Evanston, IL
60201
About this home
Prepare to be amazed at the transformation of this neglected MCM Blietz home to a sparkling GREEN gem! We received the GOLD level energy-efficiency designation (top 7% of homes nationwide) from PEARL CERTIFICATION. Ask your agent to send you the details which they can access under Additional Information. The interior has been completely redesigned for modern living with fabulous natural light, and high end finishes. All the work was done with a focus on environmental sustainability, comfort, and safety. From Solar Panels on the roof to the Heat Pump HVAC and Water Heater, low-VOC paint and super-efficient spray foam insulation. Every fixture is certified Energy Star or Water Wise. The new windows are Low-E, double-glazed and energy efficient. You'll love the heated tile floors in the sunroom, kitchen, and primary bath during the colder months! The former one-car garage was converted into a wonderful covered patio that opens onto a bluestone terrace complete with firepit and spacious back yard - perfect for entertaining and games! There's also plenty of space for gardening. The yard gets all the sunshine that vegetables and fruits need to flourish. The back portion of the garage is a secure, heated storage room. The upstairs bedrooms have extra storage accessible under the eaves. Not yet completed: a brand new 2 car garage off of the alley in back, and low-maintenance native landscaping in front once the old driveway is removed. Of course the garage will have an EV charger! And the FRONT YARD? In progress is the installation of a waterwise, low-maintenance, wildlife, pollinator, and people friendly landscape. There's PLENTY of grass to mow in back - so the front will be a living fence providing privacy and screening from passersby. The early warm weather has allowed us to move-up the installation and we're hoping it continues!
