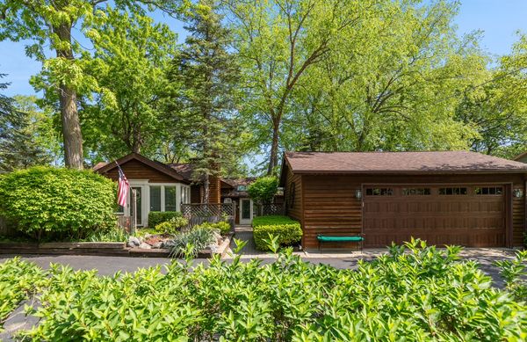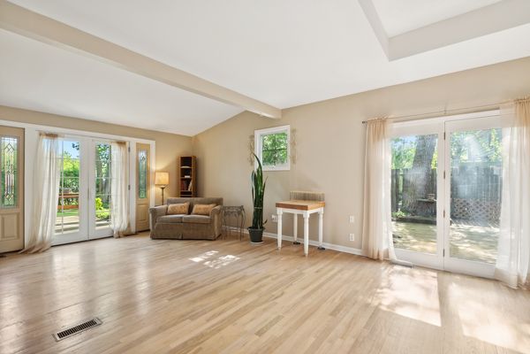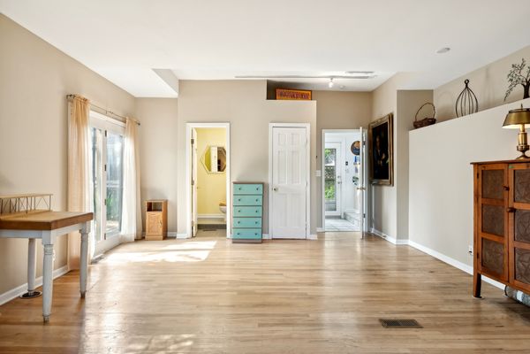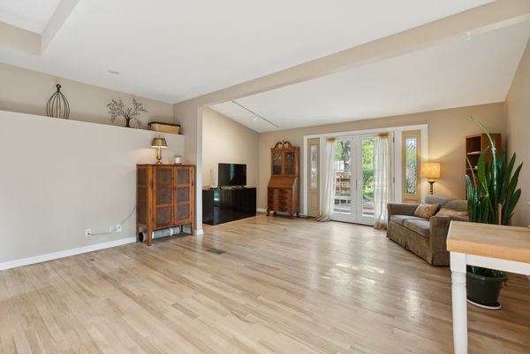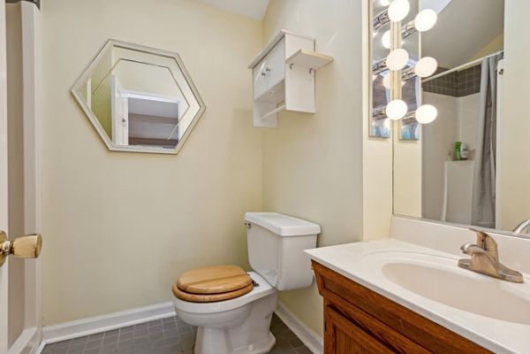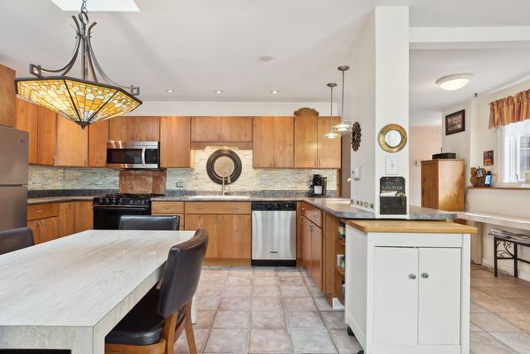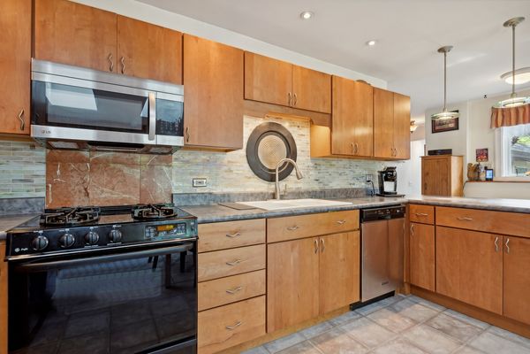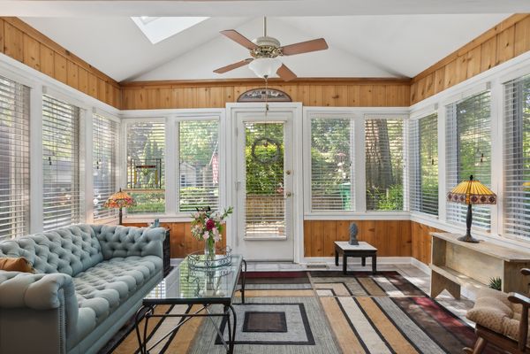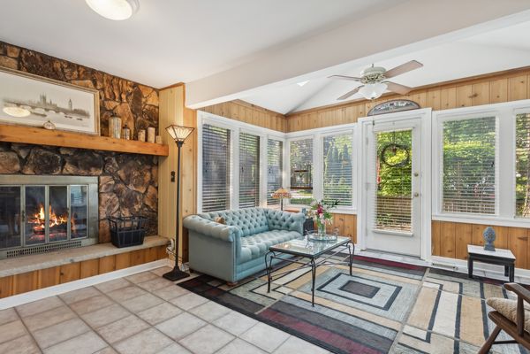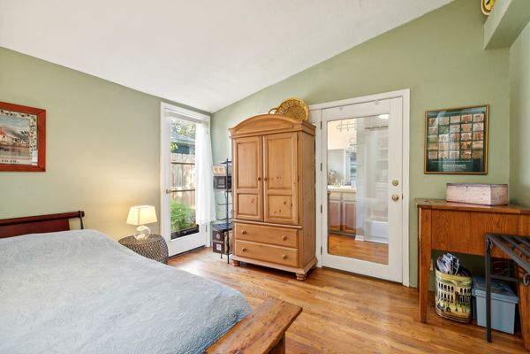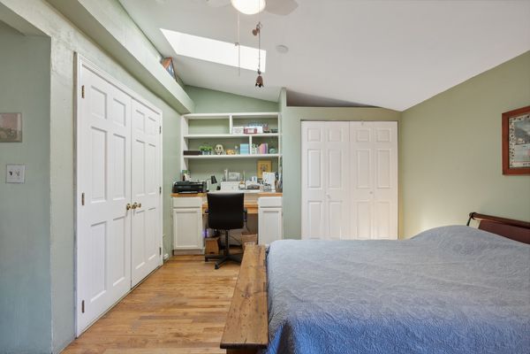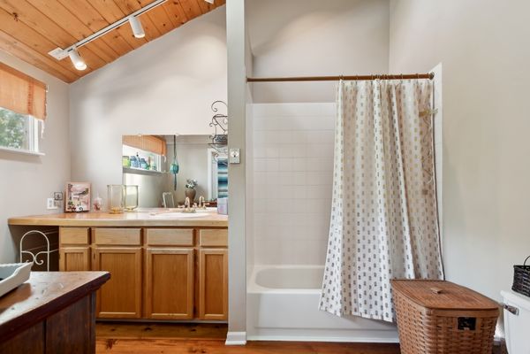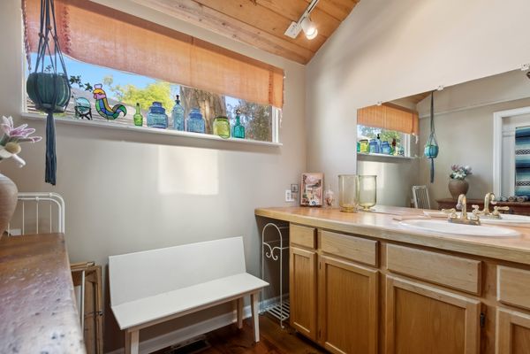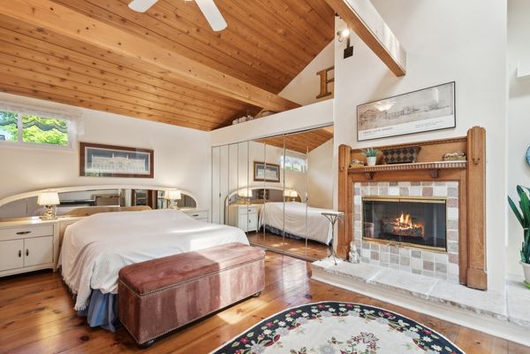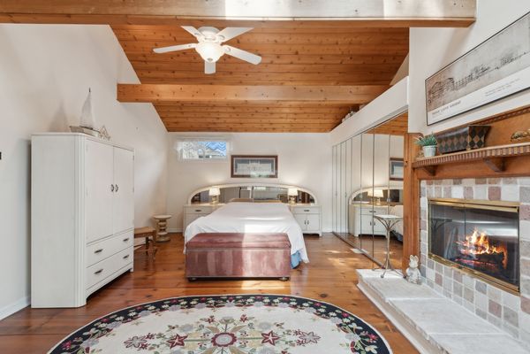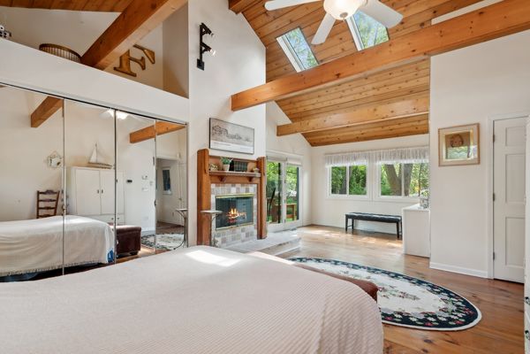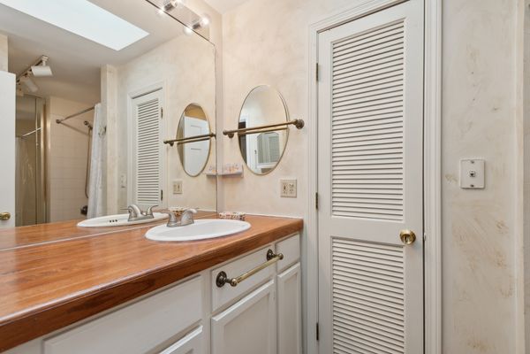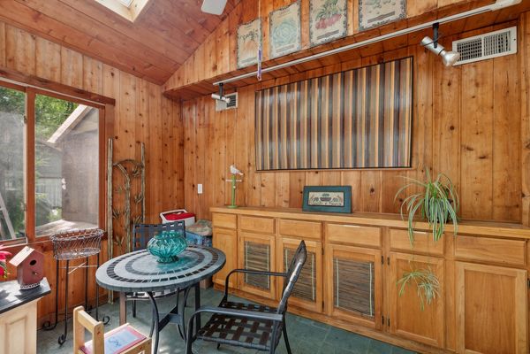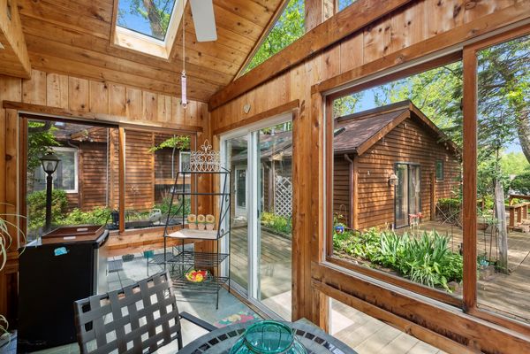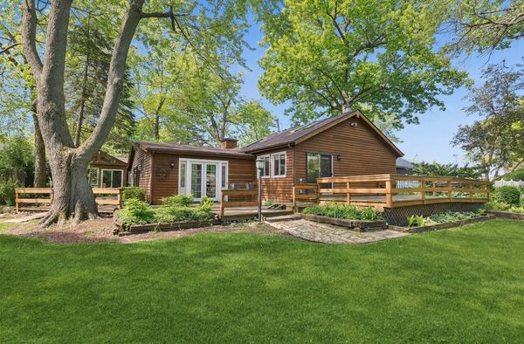21368 W Pepper Drive
Lake Zurich, IL
60047
About this home
MULTIPLE OFFERS RECEIVED. Best and final due by MON. 5/20 at 12:00 noon. Prepare to be AMAZED! This charming home, nestled on a quiet street in the highly desirable Forest Lake neighborhood, offers a fantastic floor plan you are sure to love! Beautiful curb appeal sets the tone from the moment you arrive. Feel instantly enchanted by everything you see, including the picturesque and inviting front courtyard. Upon entering, notice all of the sunlight streaming in and welcoming you inside. Vaulted and high ceilings throughout, with skylights in almost every single room of the home (even the bathrooms). The sun-drenched interior offers easy access to the large wrap around deck, seamlessly blending indoor and outdoor living space. The exceptional kitchen offers an abundance of cabinets, stunning backsplash, recessed lighting, a breakfast bar and table space. The connected living room features large windows and a wood burning fireplace. The perfect space for visiting guests! The huge sun-drenched master bedroom is a luxury oasis that boasts hardwood floors, vaulted wood beamed ceilings, a walk-in closet, plus another wall of closets, a cozy fireplace, 2 doors that lead out to the deck and backyard and a large full bathroom. The other 2 bedrooms also feature hardwood floors and have full, private bathrooms as well. The 3rd bedroom is ENORMOUS and offers endless possibilities! Transform this exceptional space into a family room, great room, you name it! You can also section this area to create 2 separate rooms - such as a bedroom and an additional living space. Truly an amazing and versatile room that can be utilized in any number of ways to accommodate your specific needs. Completing this remarkable home is a laundry room with a sink and plenty of closets and storage space for all of your storage needs. The backyard is peaceful and scenic with luscious green space, plants and trees. There is also an extra deep 2.5 car garage for even more storage space. The large driveway has room to park 5 additional cars. Plus, an adorable sunroom located just off the back of the garage! The perfect place to read the morning paper or enjoy a cup of coffee. This delightful gem offers a rare blend of elegance, tranquility, and captivating natural beauty. Enjoy the peaceful setting while still having a prime location! Near countless shopping, dining, entertainment, parks, trails, playgrounds, golf, top-rated Lake Zurich schools & so much more! Lake rights to fish and boat on the 42-acre lake or just relax on the numerous beaches! This charming, storybook home is one you don't want to miss!
