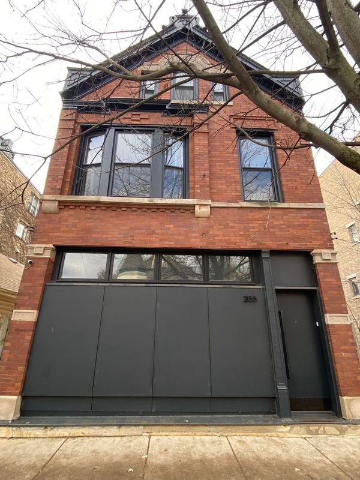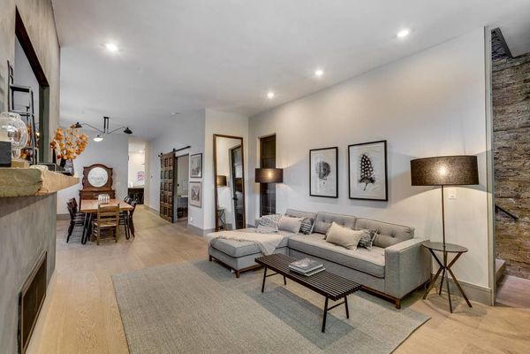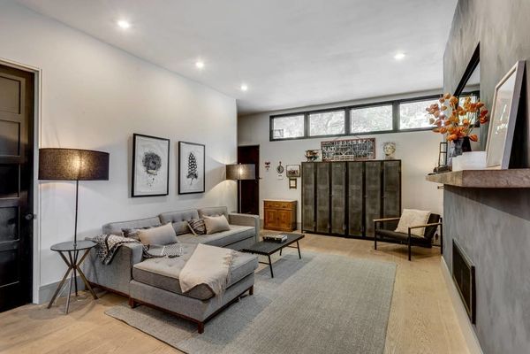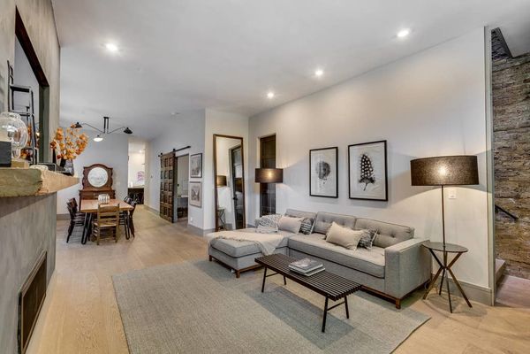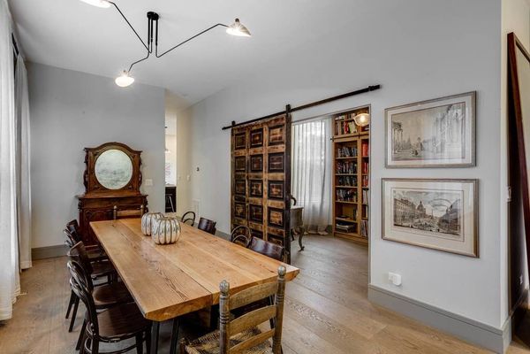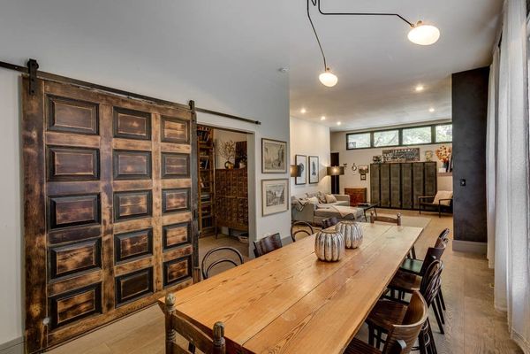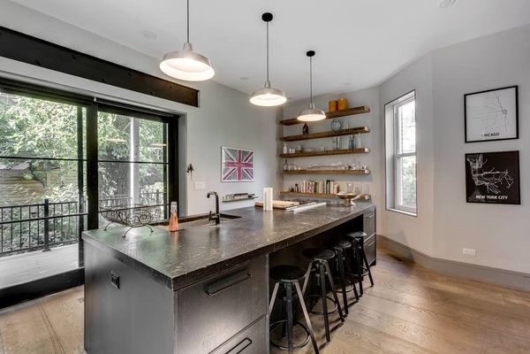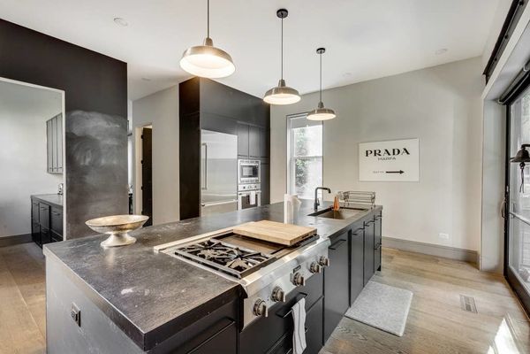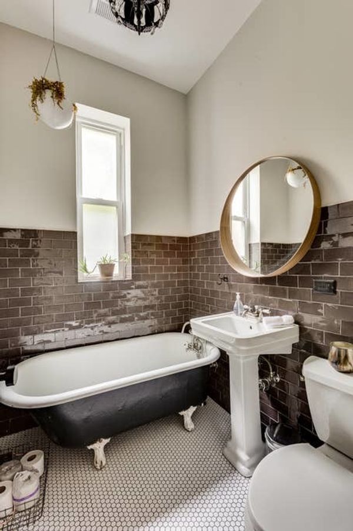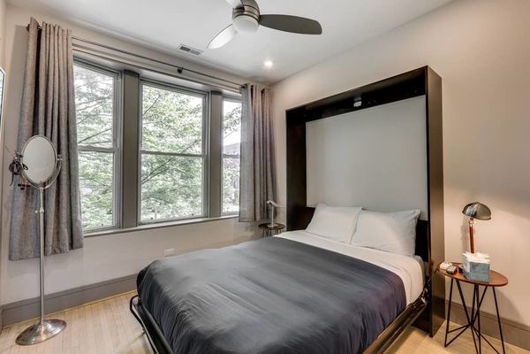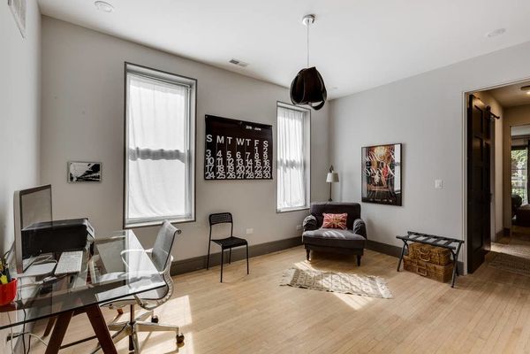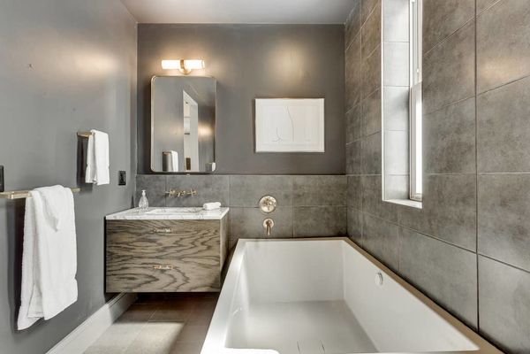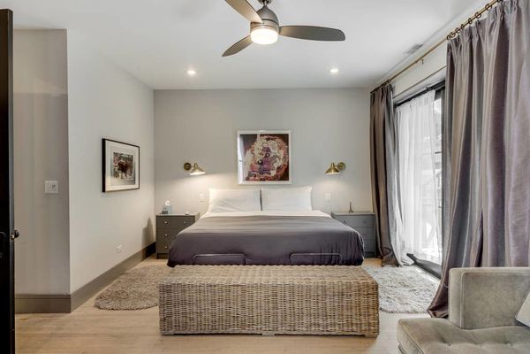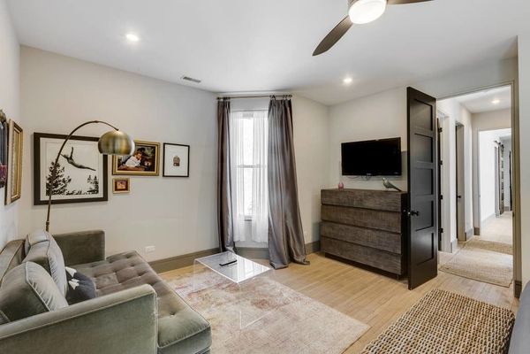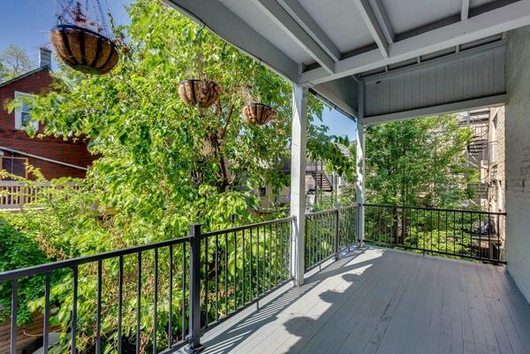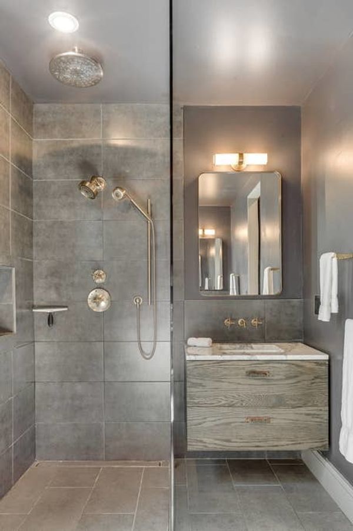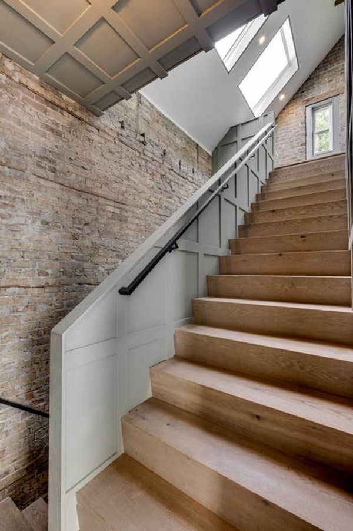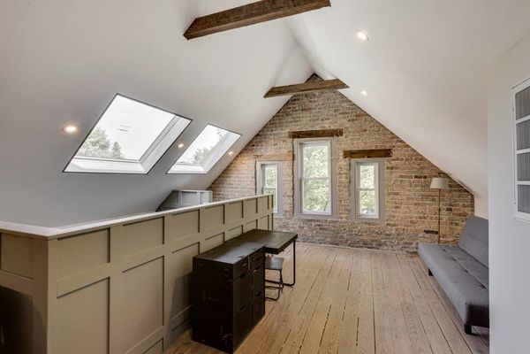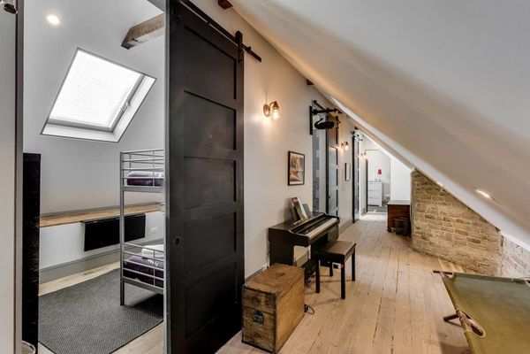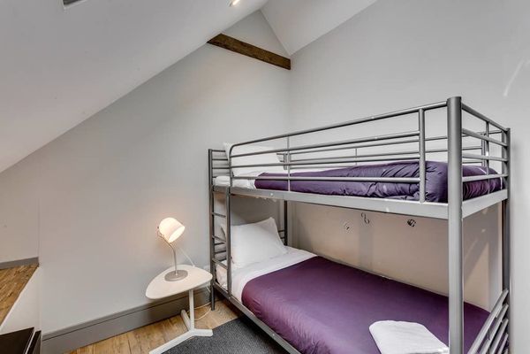2135 W Webster Avenue
Chicago, IL
60647
About this home
Discover this breathtaking three-story single-family home, the epitome of modern living at its finest. This stunning residence showcases flawless design, a spacious open layout, and lofted ceilings crafting an inviting and luxurious ambiance. Whether you seek solace in the library room or relish the culinary haven of the expansive chef's kitchen leading to a private backyard oasis, this property seamlessly blends indoor and outdoor living, ideal for entertaining or unwinding in style. Transformed from an original Bucktown cottage, this unique home boasts 5 bedrooms and 3 bathrooms, reflecting a fusion of Scandinavian and Japanese design. Preserving much of its original brick and woodwork, the space has been updated to offer an open, loft-like ambiance flooded with natural light. The primary suite on the second floor includes a large walk-in closet and a luxurious bath, while the third floor hosts a kid's play area and additional bedrooms, offering a space that's both functional and inviting. Embrace the tranquility of the lush garden, covered patios, and a custom-built Japanese pergola, ideal for relaxation and outdoor gatherings. This property is a testament to comfort, style, and customizable living spaces, waiting to become your new home. Conveniently located near Wicker Park and Lincoln Park, this home provides easy access to eclectic dining, entertainment, and shopping. With proximity to transportation links, including the 94 expressway and the El train, commuting to downtown Chicago or the airports is a breeze. Street parking only, though it is non-permit and easy to find. This property is offered for sale adjacent to a separate listing (back yards abut) for a two-flat rental at 2134 West Shakespeare (MLS #11928519). Buy both properties and live in one & enjoy the rental income from the other. Initial planning was conducted to raise the foundation of 2134 Shakespeare for a garage space underneath to service one or both of the properties.
