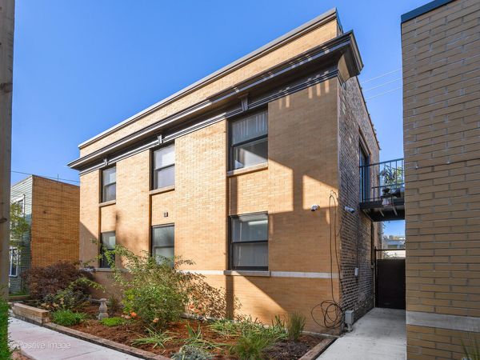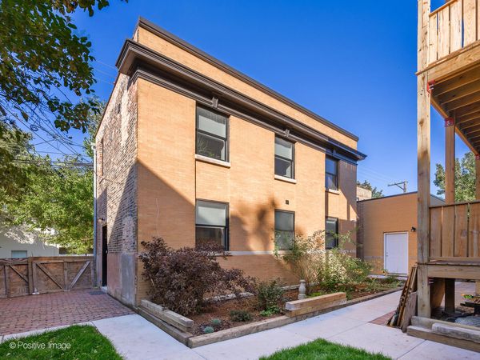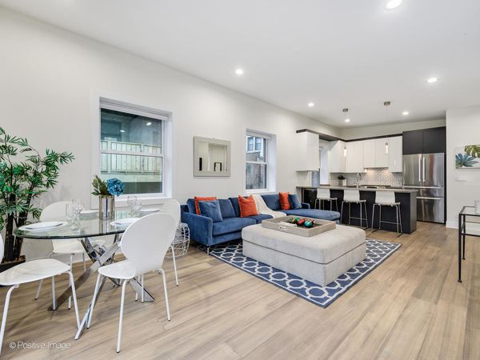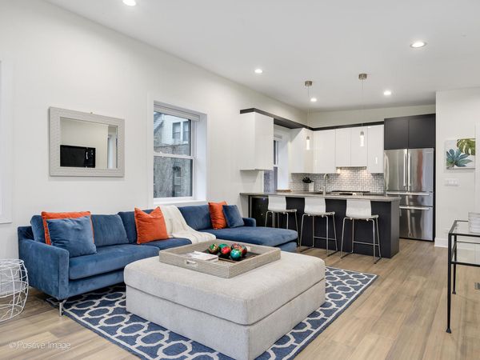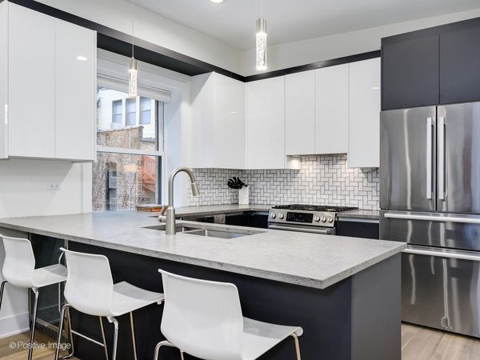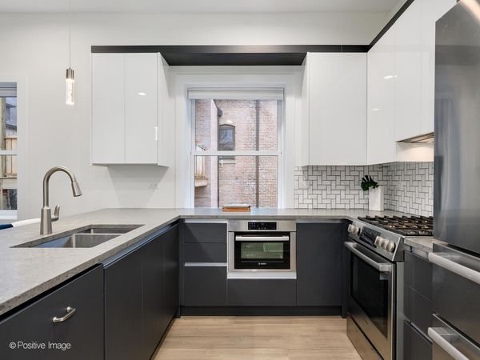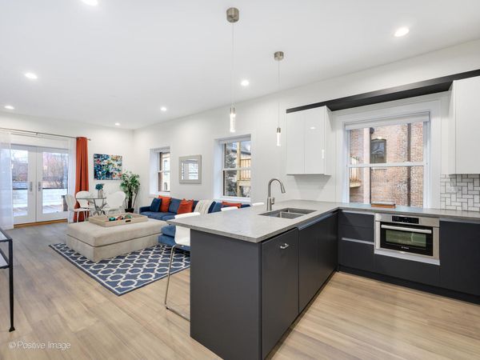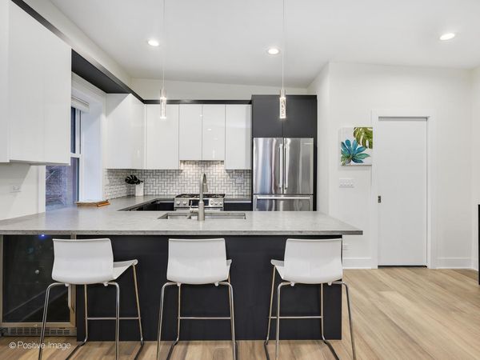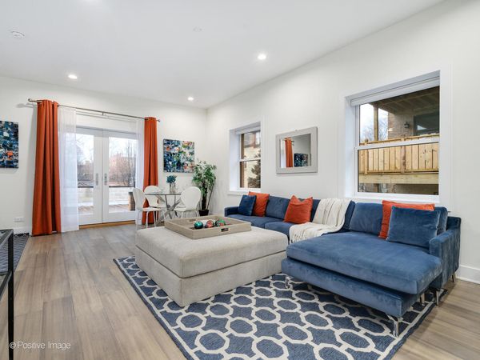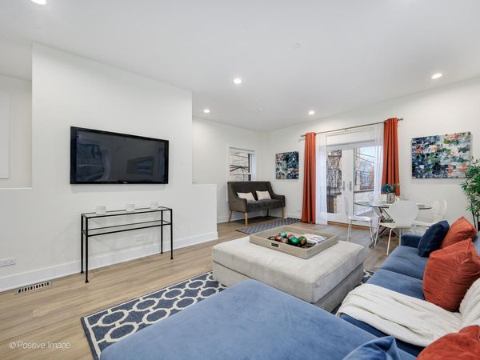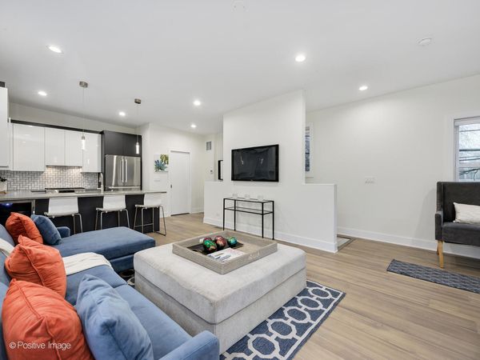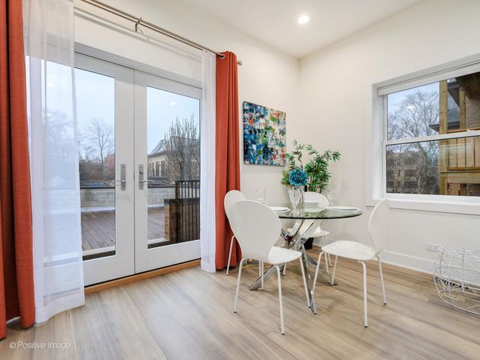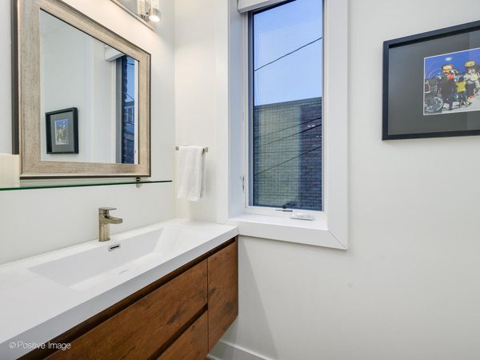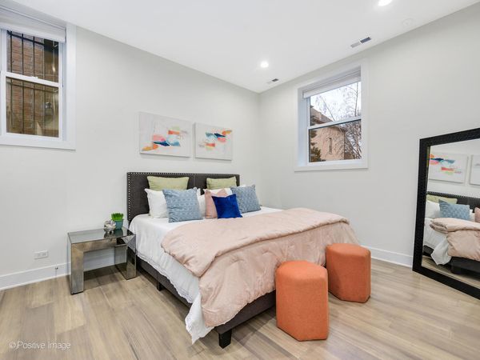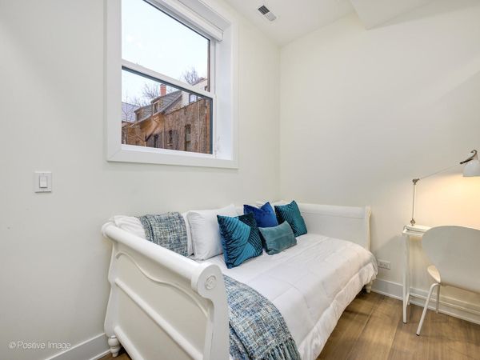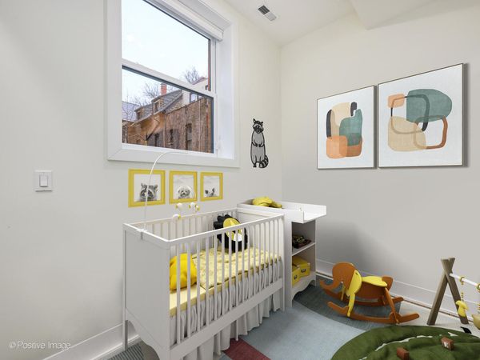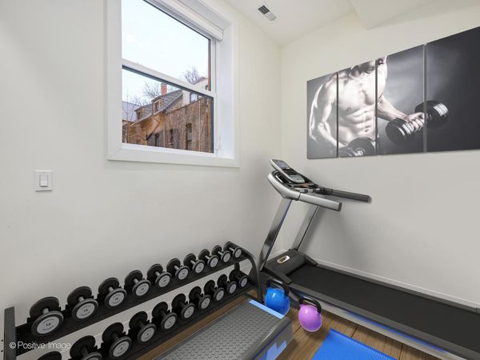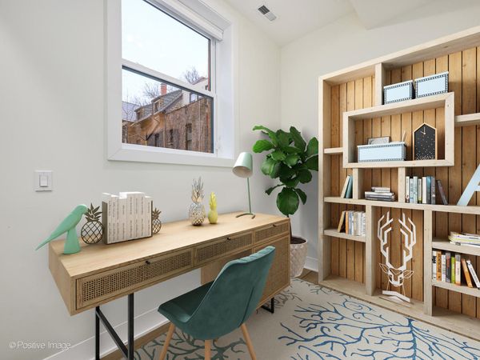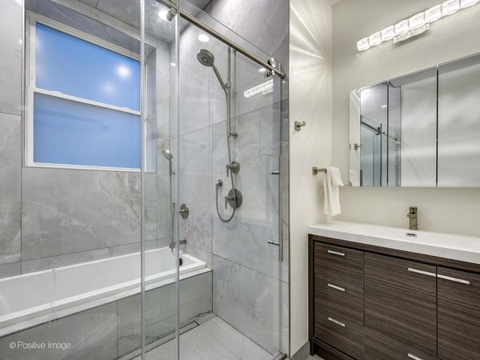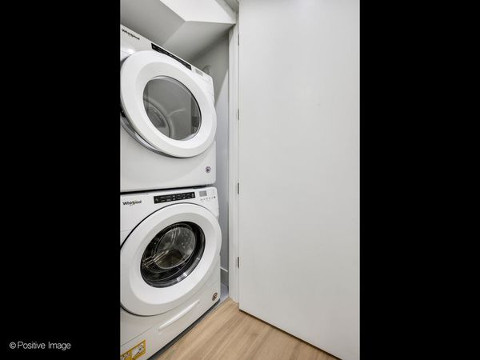2134 W Pierce Avenue Unit CH
Chicago, IL
60622
About this home
Discover a piece of history! This 2-bedroom, 1.5 bath duplex Coach House is a unique gem nestled at the rear of 2134 W Pierce, a property spanning three oversize city lots in the heart of the Wicker Park Landmark Historic District. Once a horse stable for the prominent Dr. Joseph Noel, this remarkable residence shares a piece of the neighborhood's rich history. Originally constructed in 1905, this exquisite Coach House has been meticulously renovated by the current owner, who has lovingly cared for the property since 1976. The result is a harmonious blend of vintage character and modern convenience and the careful attention to detail ensures that every corner reflects quality and style. An inviting atmosphere greets you with a well-thought-out open floor plan that maximizes space and natural light. Immerse yourself in the character of this historic property, featuring intricate architectural details, hardwood floors, and oversized windows that flood the space with natural light. The living and kitchen areas along with the powder room are on the second floor of this duplex home and are adorned with elegant finishes and restored architectural details that honour the property's historical significance. The spacious kitchen boasts modern appliances and ample counter space, perfect for that home chef who loves to cook and entertain! Accessible off the main living area is a massive private outdoor deck (the entire roof of the 3 car garage for the main bldg)! The space is a tranquil oasis perfect for enjoying your morning coffee or hosting gatherings with loved ones with a view of the beautifully landscaped yard and even includes a fruit producing apple tree! Both bedrooms are on the first floor of this duplex, which features the original over-height ceilings, adding to the drama of the space. The primary bedroom is generously sized with ample closet space running the entire length of one wall and more than enough room to comfortably fit a king-sized bed, 2 standard to over-size nightstands plus a dresser/armoire. The guest bedroom is perfect as a home office and easily fits a daybed or pull-out couch as needed. The thoughtfully designed and finely appointed spa-style full bathroom is perfectly situated between the bedrooms (on the main level) and features a 6' soaker tub and a separate shower, adding that touch of luxury we all crave. One exterior parking spot is included. Living in the heart of the Wicker Park landmark historic district means you're just steps away from the neighborhood's vibrant culture, including restaurants, boutiques, and art galleries. The convenient location also offers easy access to transportation and major city amenities. This Coach House is a truly an exceptional property that encapsulates the spirit of this iconic neighborhood.
