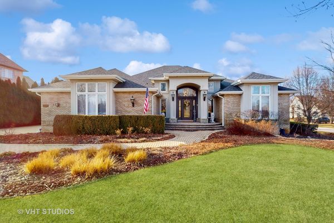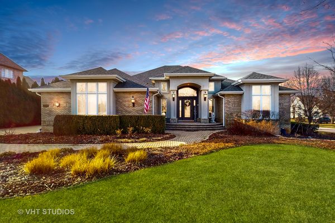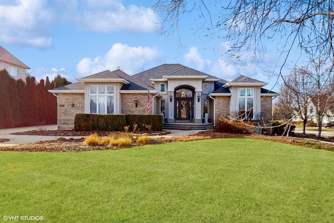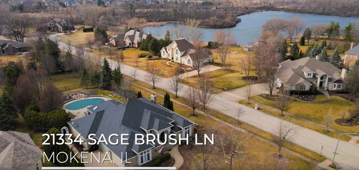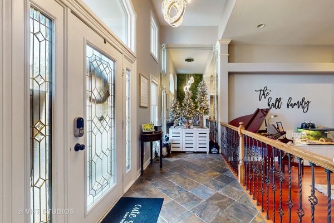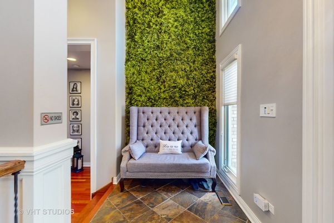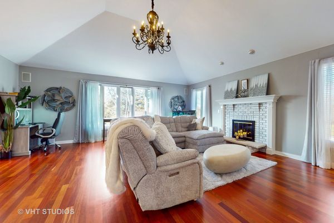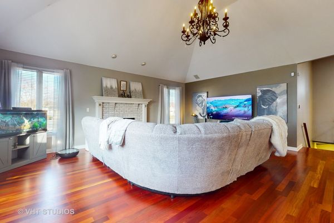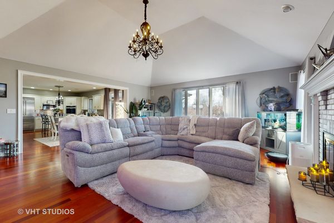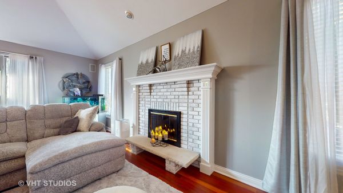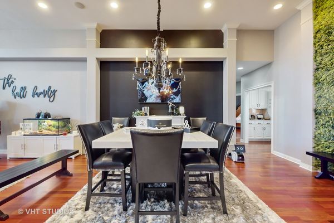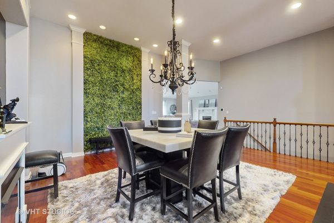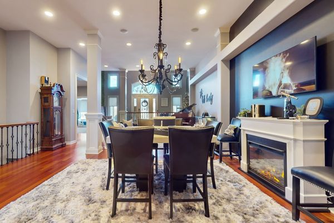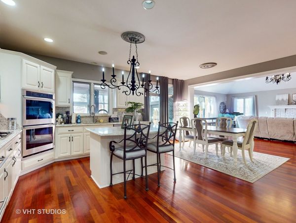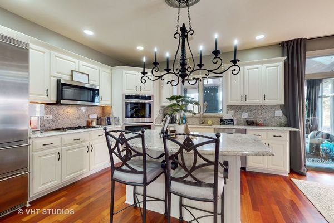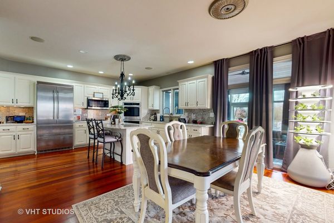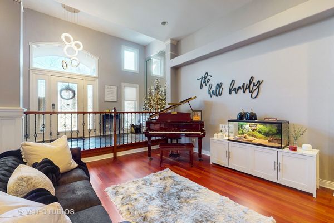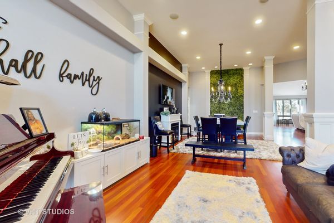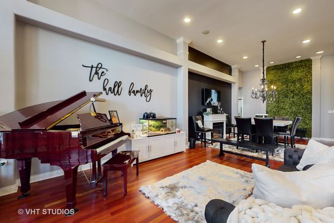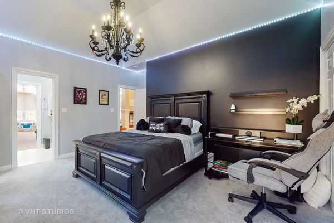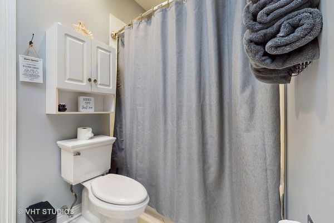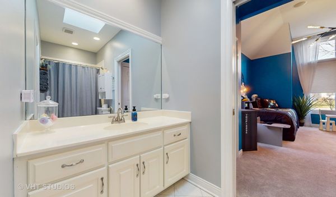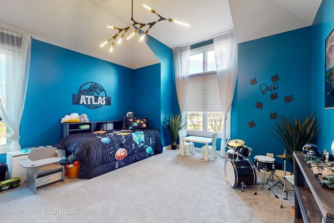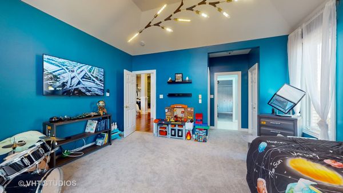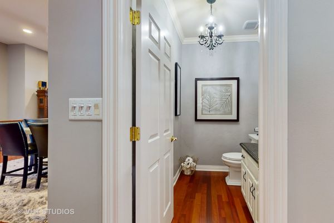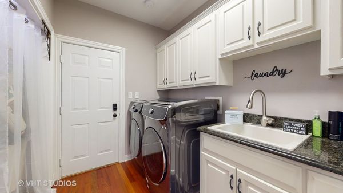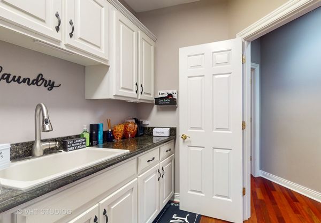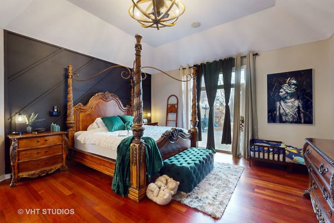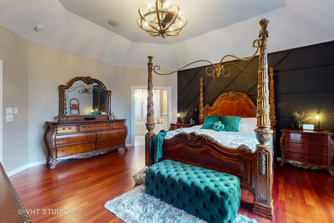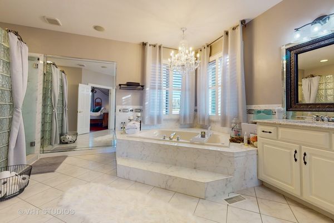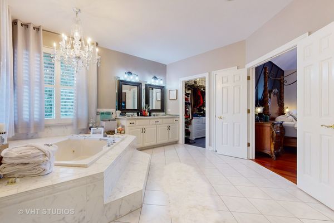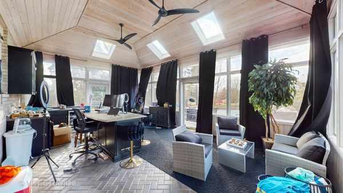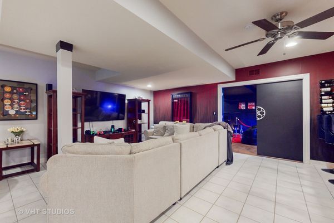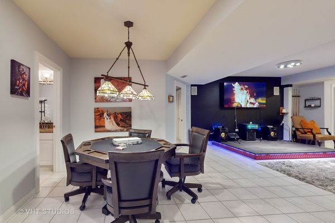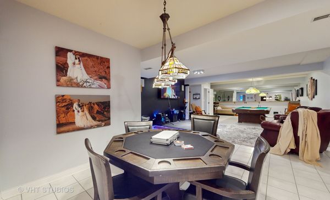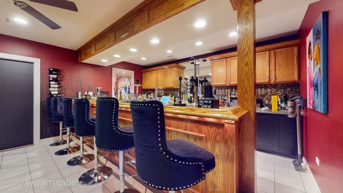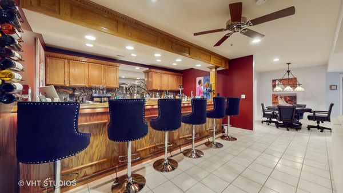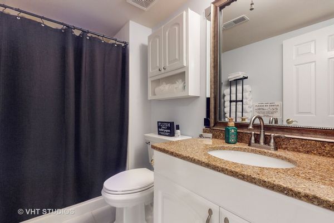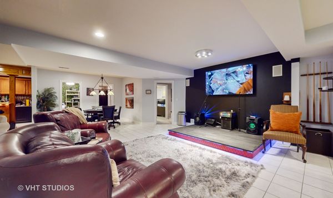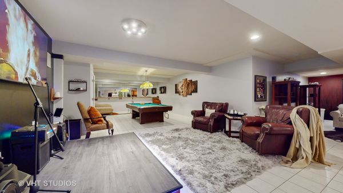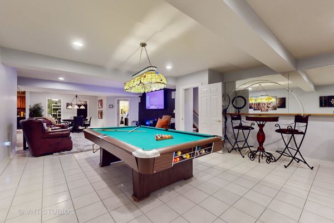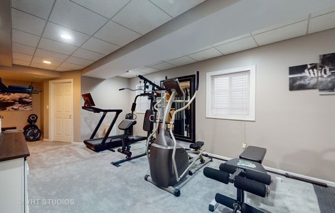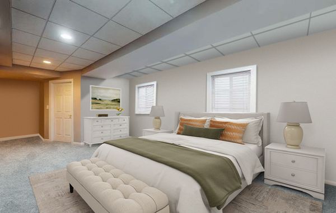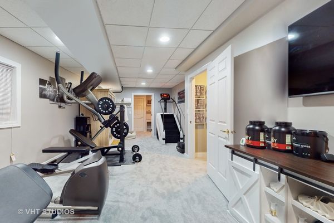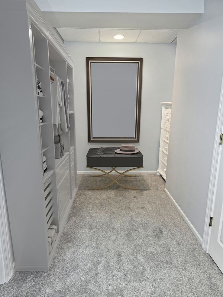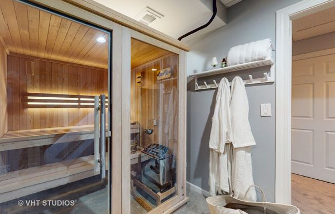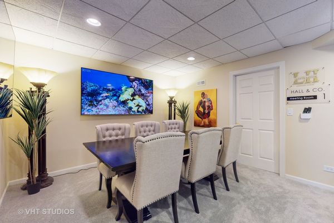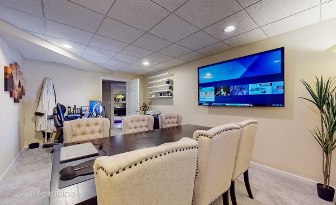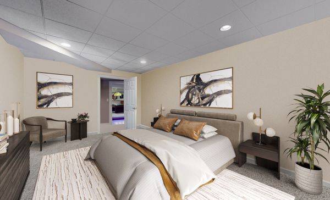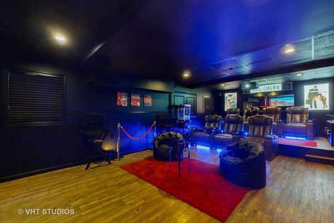21334 Sage Brush Lane
Mokena, IL
60448
About this home
Buyer could not obtain financing. Let their loss be your gain! Discover the epitome of an entertainer's paradise seamlessly blended with the tranquility of a private oasis in this remarkable 5 bedroom, 3.5-bathroom oversized brick ranch. Nestled on a sprawling corner lot, this residence spans 6700 sqft of pure creativity, redefining what most assume a Ranch-style home is. You won't even miss having a second level! As you step inside, be captivated by the three-season room embraced by an Acre lot with mature trees, overlooking the expansive in-ground heated pool, outdoor seating, and a private firepit seating area that extends beyond the pool gates. Large enough land to add a pool house maybe? Indulge in luxury as the master bedroom provides direct access to a Jacuzzi, creating a seamless connection to your very own backyard oasis. The interior boasts an inviting eat-in kitchen with Brazilian cherry wood floors, complemented by plush NEW carpeting throughout. There are three large bedrooms on the main level, and two large bedrooms on the lower level. There is also a bonus room that can be a small 6th bedroom, office, or a closet. A fully finished lower level awaits, featuring a commercial sized dry bar, a bedroom with windows (currently used as a gym), professionally installed Karaoke stage, another large bedroom (used as an office currently), and a home theater. This home is perfect for hosting unforgettable gatherings. Immerse yourself in the opulence of high-end light fixtures, creative accent walls, and a master bath adorned with a soaker jet tub and his-and-her sinks. There is a new commercial gas sauna with a steam function, reaching a blissful 150 plus degrees effortlessly that stays with the home. Updates abound, from fresh paint throughout to a new double-load smart and high end washer/dryer, plus a barely used smart double oven. The 3.5-car garage is equipped with an EV charger, a modern convenience that stays with the home plus plenty of storage. Enjoy stunning subdivision lake views from the living room, transforming this residence into your personal oasis on one floor - and an impeccable entertainer's haven on the lower level. This home has RING smart technology throughout inside and out for the extra comfort of security. Don't miss the chance to make this extraordinary property your own: where luxury, entertainment, and tranquility converge in perfect harmony. Be sure to watch the aerial video link to see just how large this huge corner lot is. Pool to be opened professionally on 5/22, waiting for you to enjoy!
