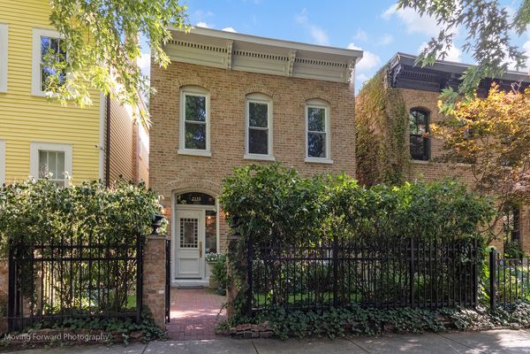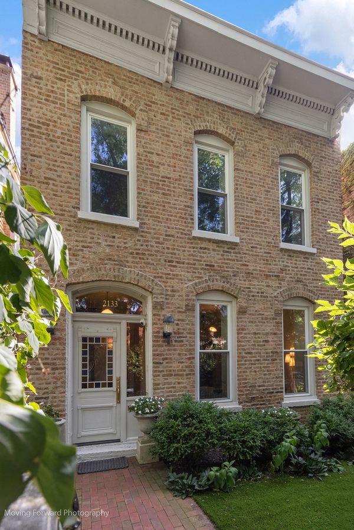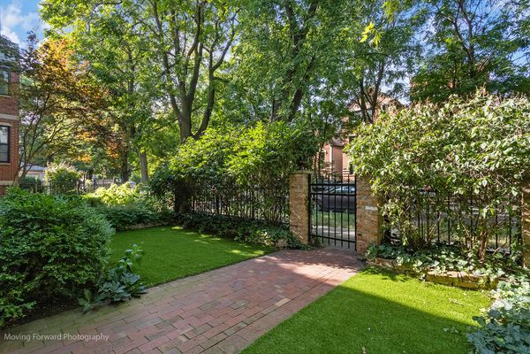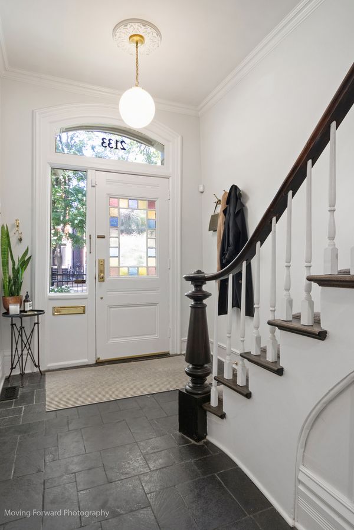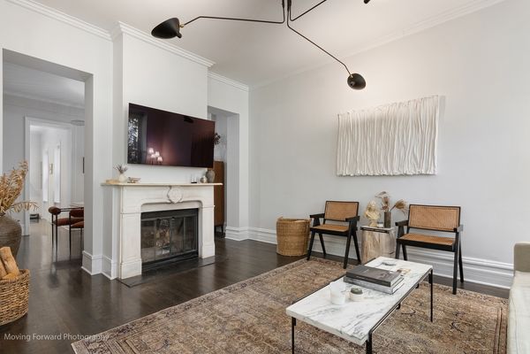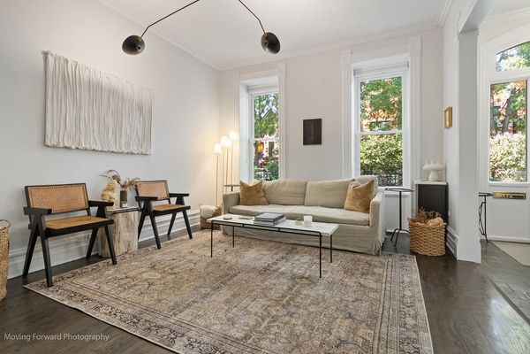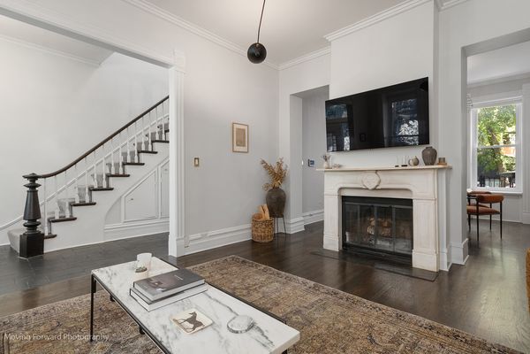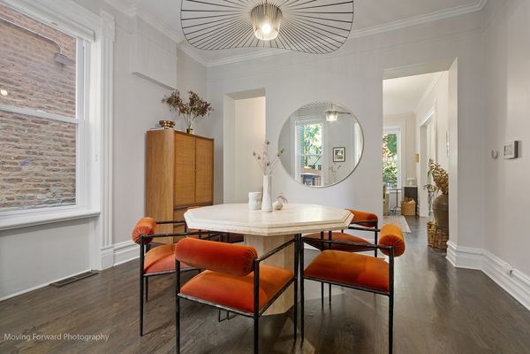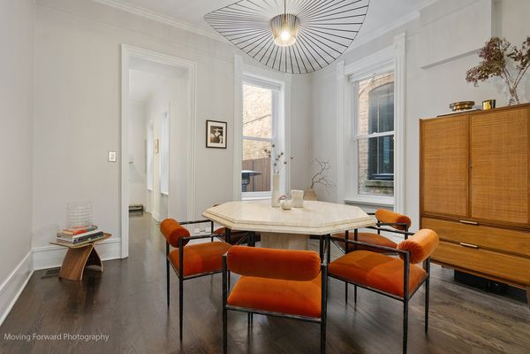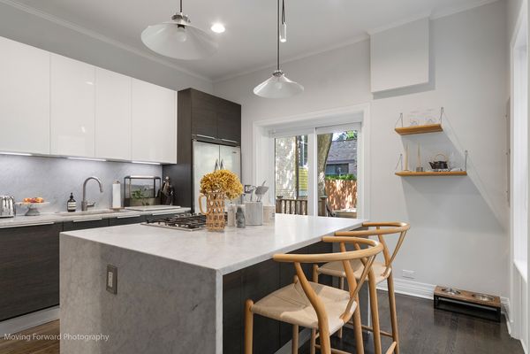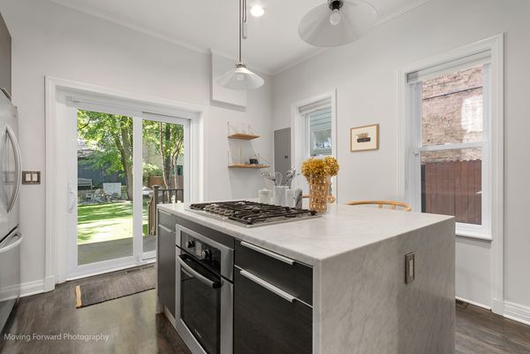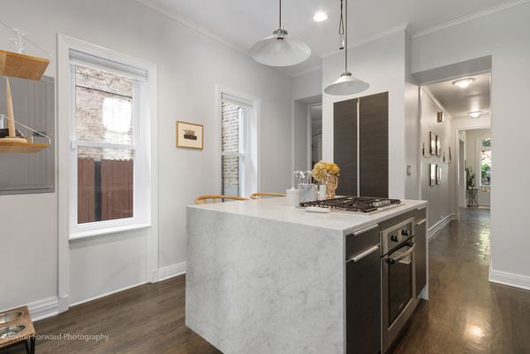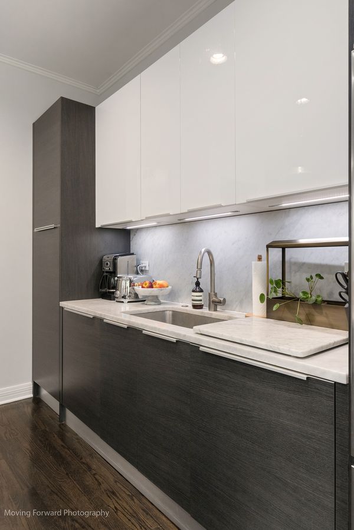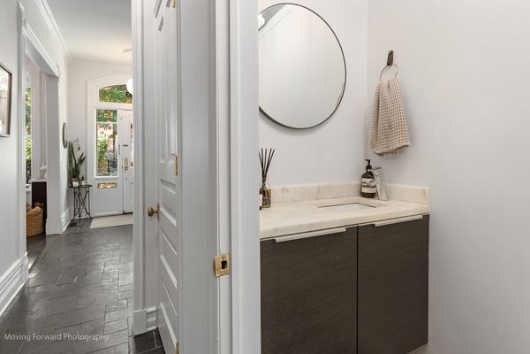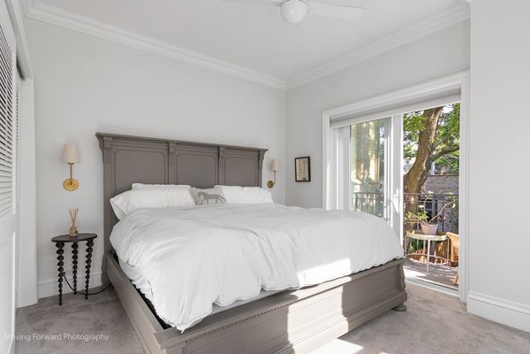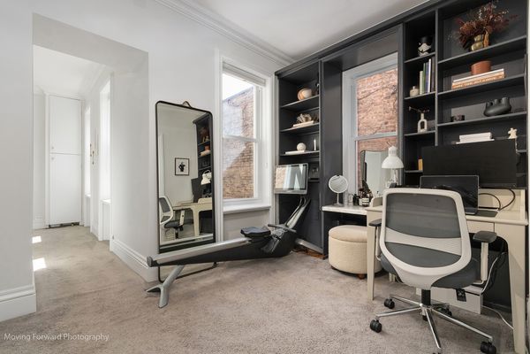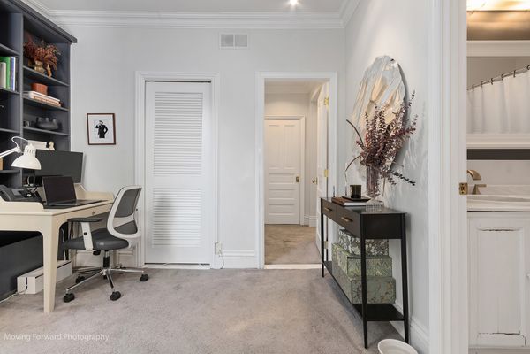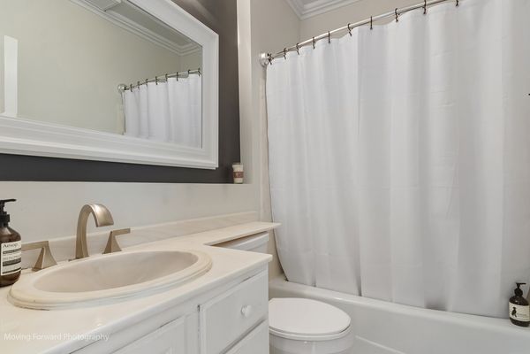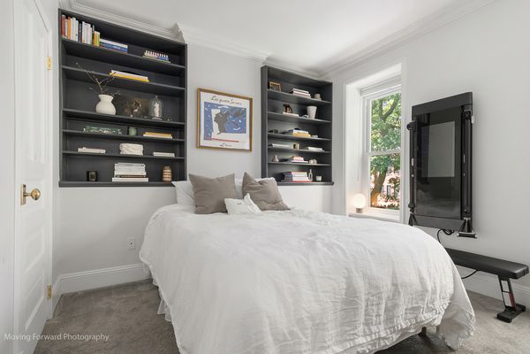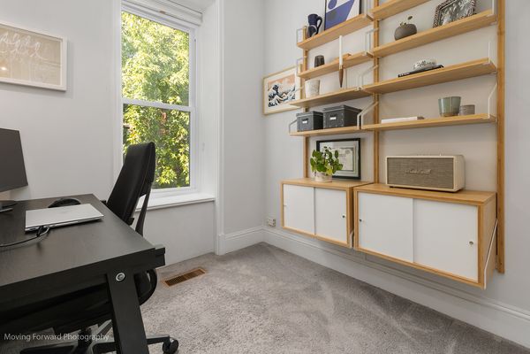2133 W SCHILLER Street
Chicago, IL
60622
About this home
MULTIPLE OFFERS. HIGHEST AND BEST DUE 08/26 BY 4PM. BUYER HAS REQUESTED NO ESCALATION CLAUSES. This exceptionally rare 1880s home, situated on a remarkable 26 x 162 lot in Wicker Park's Historic District, offers a blend of historic charm and modern updates. Inside, you'll find a hand-carved stair railing, and a stone mantel framing a wood-burning fireplace in the living room, complemented by a separate intimate dining room. Kitchen features Italian Copat cabinets, carrera marble countertops, and Bosch appliances. The primary bedroom includes a sitting area, walk-in closet, ensuite bathroom and a balcony overlooking the beautifully landscaped backyard. The backyard is an oasis with artificial turf, built-in seating and a newly added tiled fire pit area. The guest bathroom was fully renovated with floor to ceiling tile and an added window in 2022. The oversized garage completes this exceptional property, which is equip with an electric vehicle capable fast charging outlet. New furnace, air conditioning unit, and tankless water heater all installed in 2022. This home is ideally located just two blocks from the vibrant dining and shopping scenes of Wicker Park and Bucktown.
