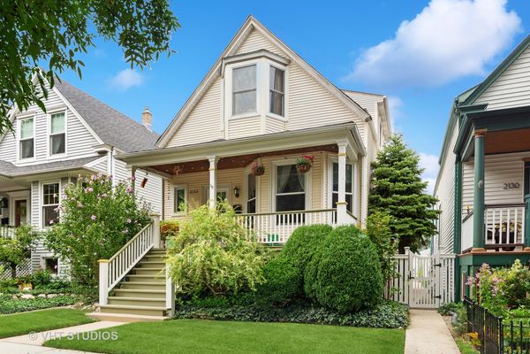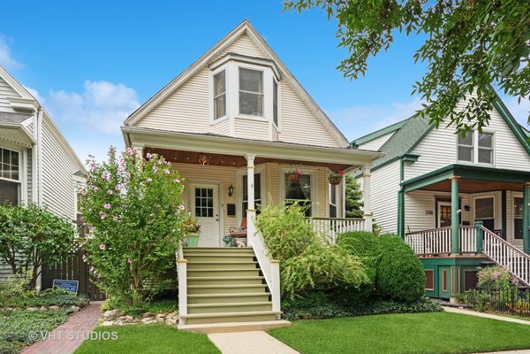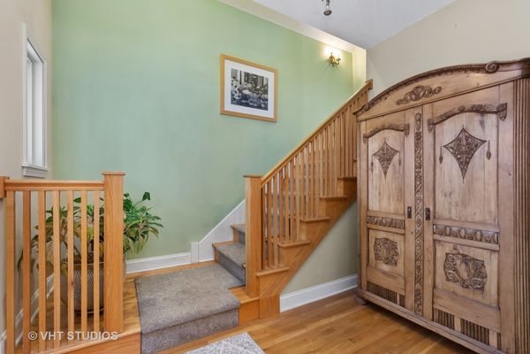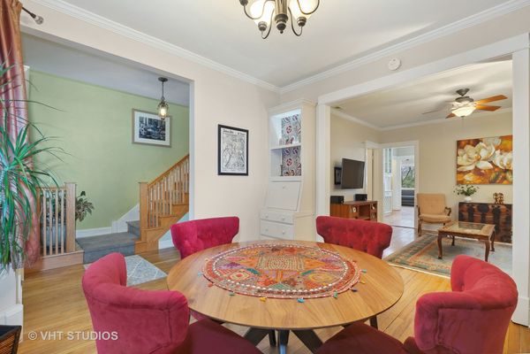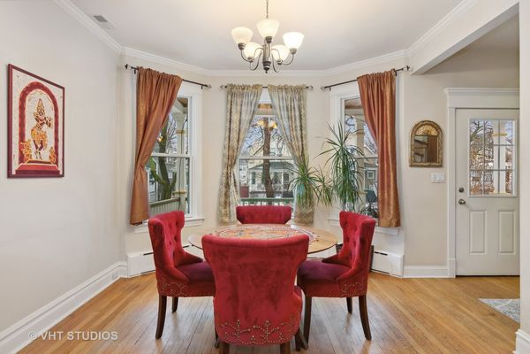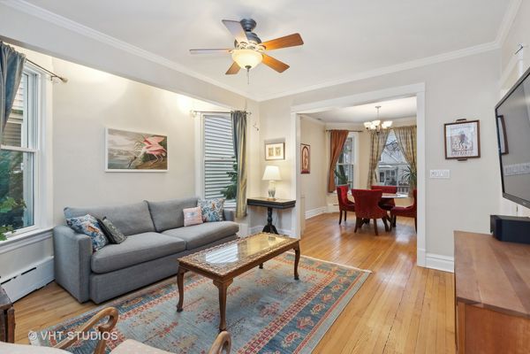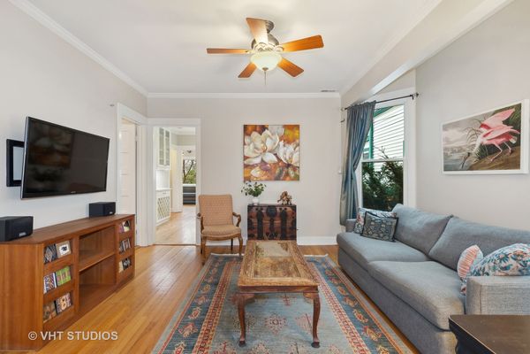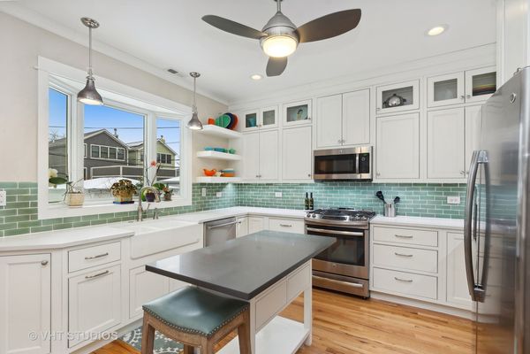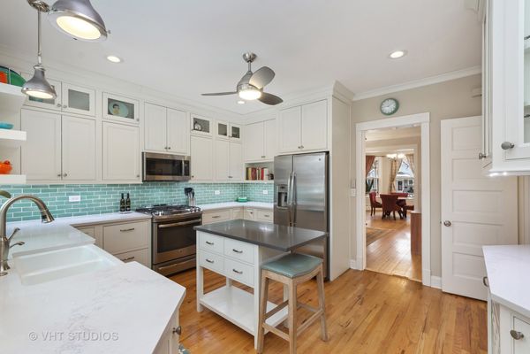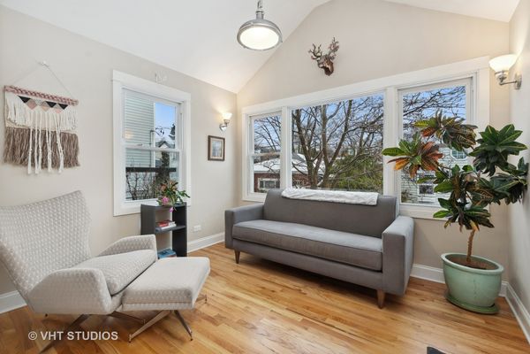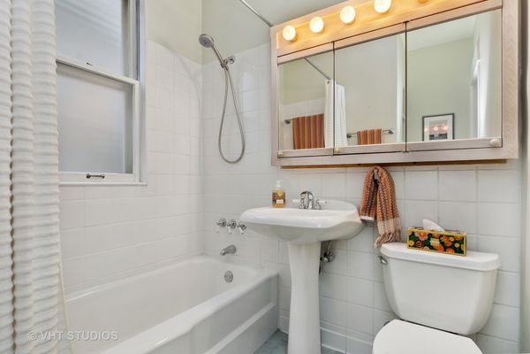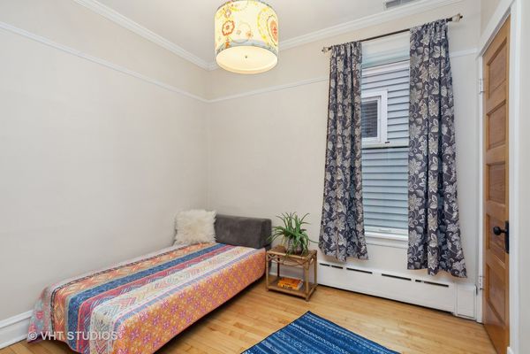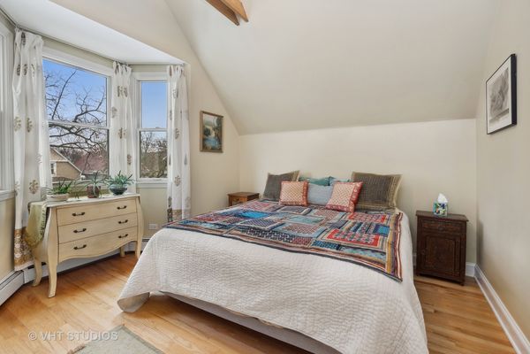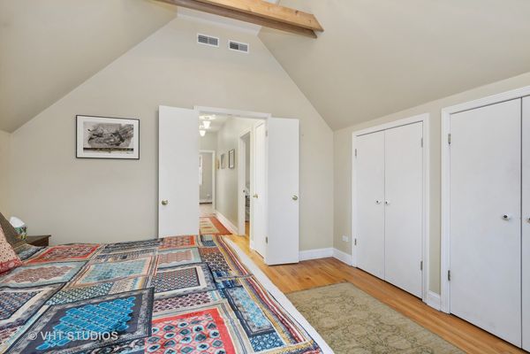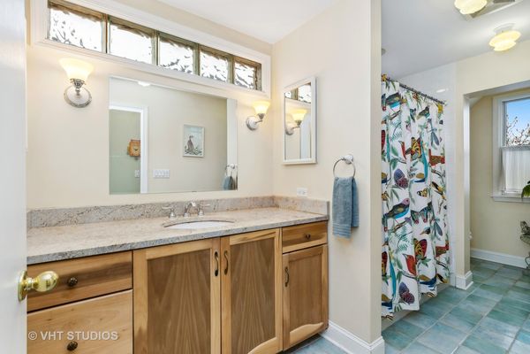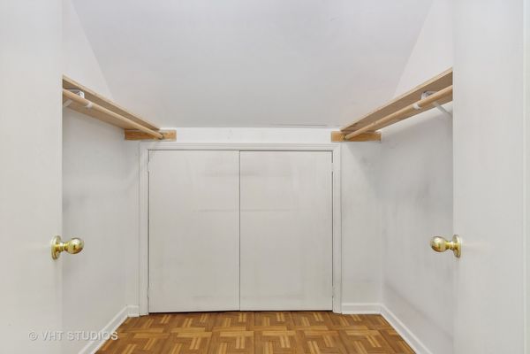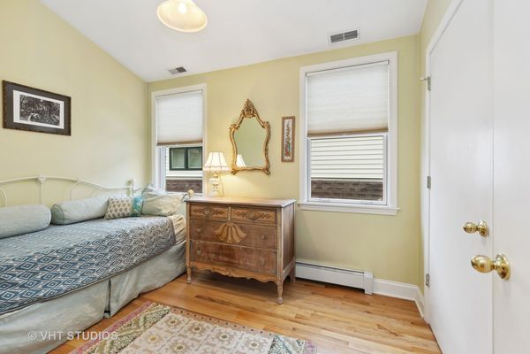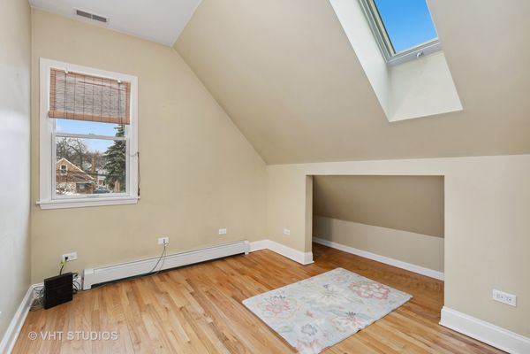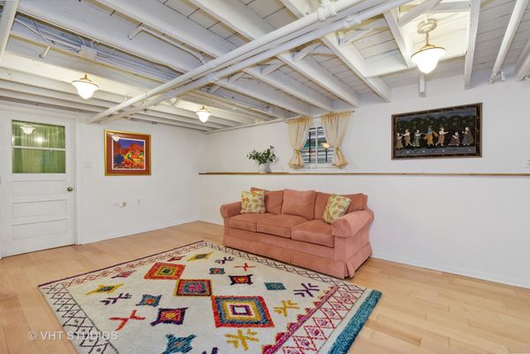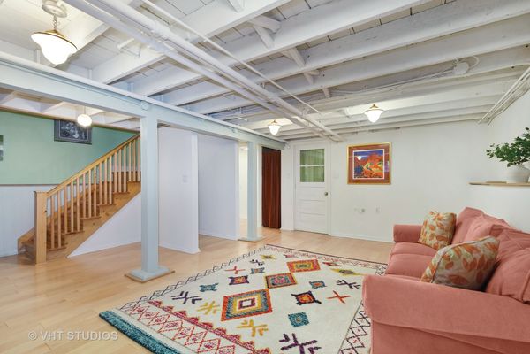2132 W Summerdale Avenue
Chicago, IL
60625
About this home
Warm, roomy, and thoughtfully updated Victorian Cottage on Bowmanville's best block. ~ This 4 Bedroom, 2 Bath home is a must see. Greet your guest on your sunny front porch or in the large Foyer with impressive hardwood staircase. The first floor continues with the formal Dining Room and Living Room, each with their own bay window. The awesome Kitchen was gut rehabbed in 2017 complete with Shiloh cabinetry, quartz countertops, and new appliances. The kitchen also features a large Pantry, 24 bottle wine rack, and stylish lighting. Enjoy your morning coffee or evening cocktail in the adorable Sunroom just off the Kitchen. The first floor also has a full Bathroom and a flexible Bedroom/Office/Den. ~ The second floor was completely built out in 2005. Here you will find 3 Bedrooms, a large Bathroom, and an extra Walk-in Closet. The Primary Bedroom has a cathedral ceiling and a lovely bay window. There are hardwood floors throughout these two levels. ~ The lower level features a huge Family Room, extra Office space, the Laundry and Mechanical Room, and tons of Storage. Check out the floor plans! ~ The HV/AC is the best of both worlds with dual zoned radiant heating and central air conditioning. 30 x125 lot with landscaped backyard and raised vegetable beds. Newer Roof (2017), 2-Car Garage (2011), sewer clean-out and water service (2010). There are lots of other features, so plan your tour now! ~ Excellent location: Near Metra, CTA Brown + Red Line stations, and multiple dining & shopping districts. Walk to highly ranked (level 1+) public schools or several excellent private schools: Lycee Francais de Chicago, Rogers Park Montessori, Chicago Waldorf, North Park Elementary. Close to Winnemac Park, West Ridge Nature Park, and beautiful city and lake-front parks. Enjoy Bowmanville's tranquility while being close to Andersonville/Lincoln Square.
