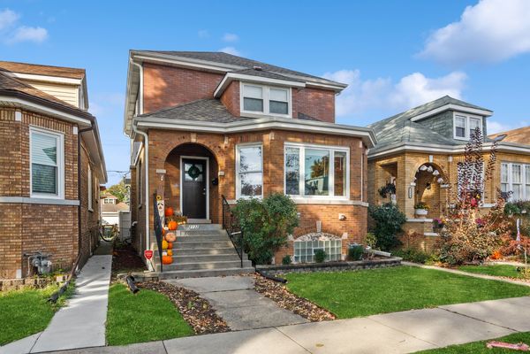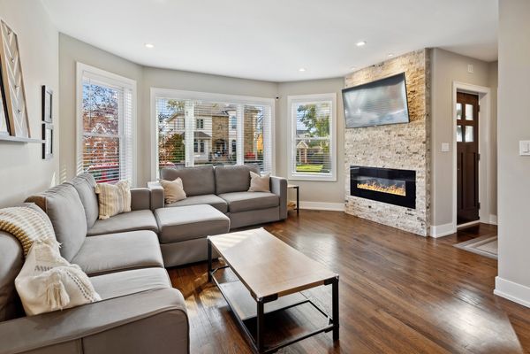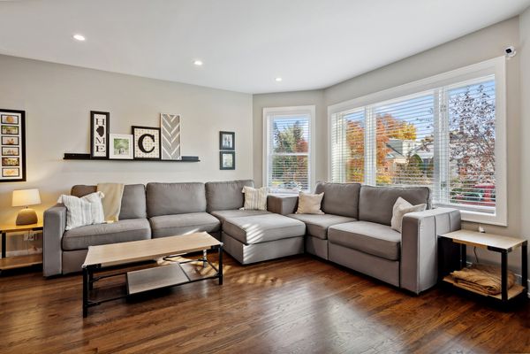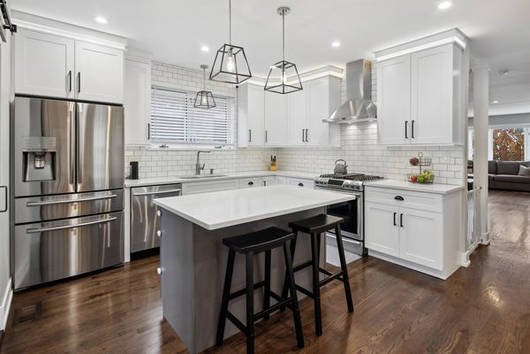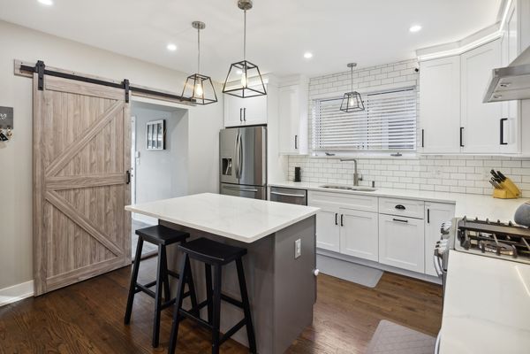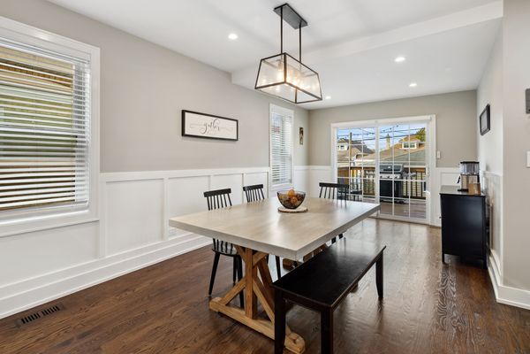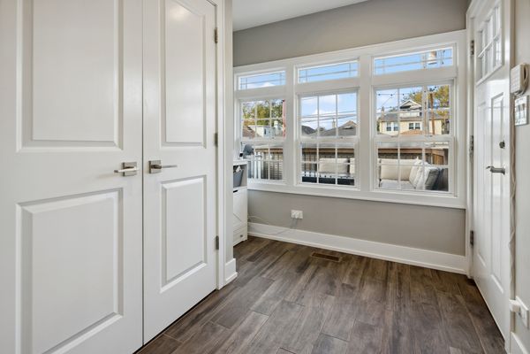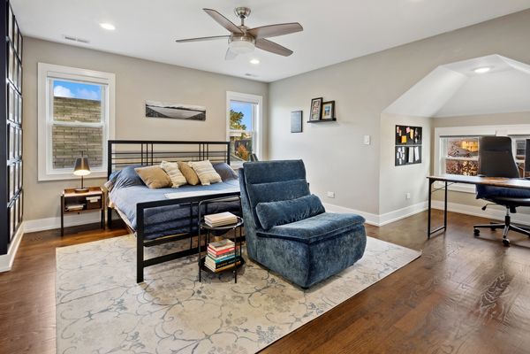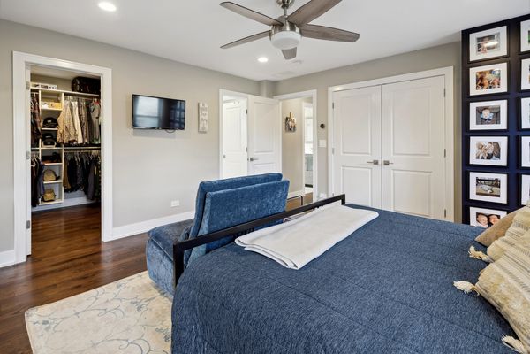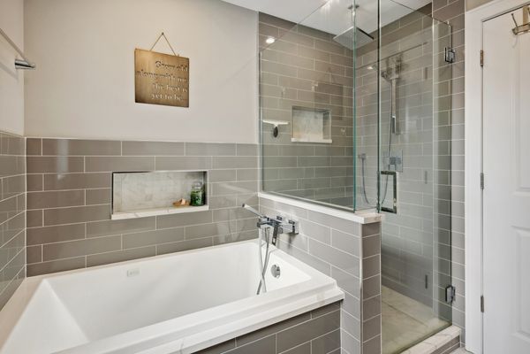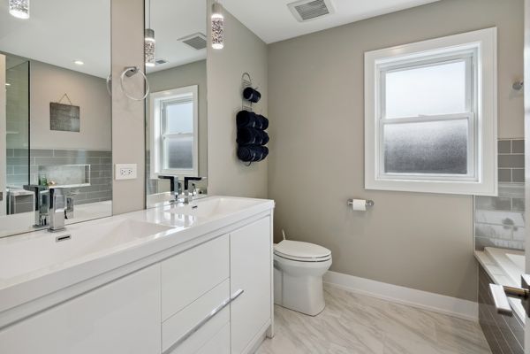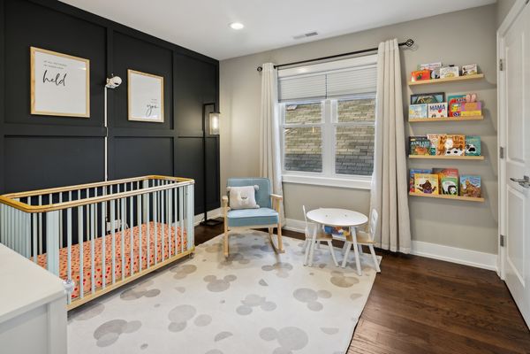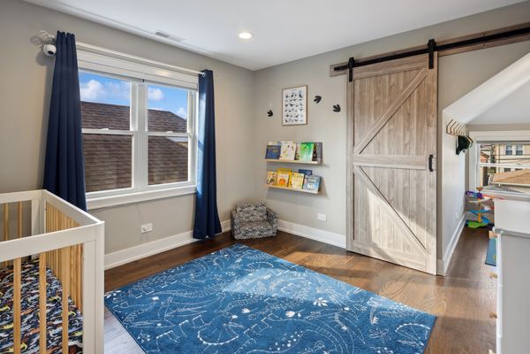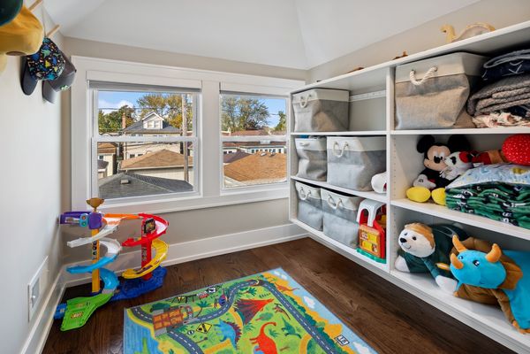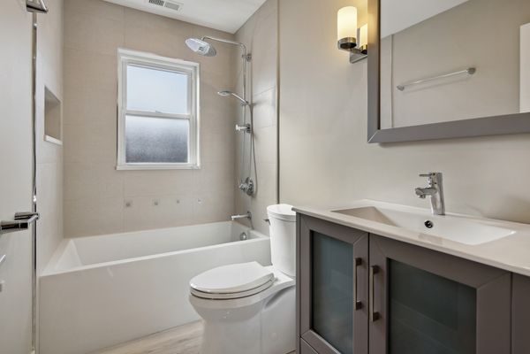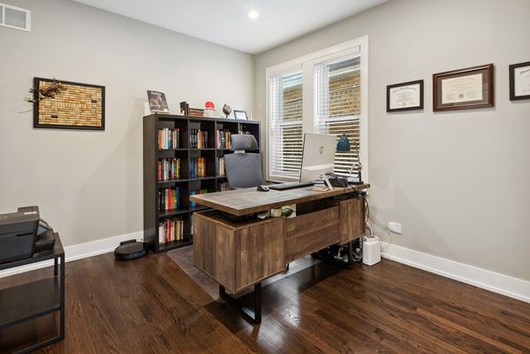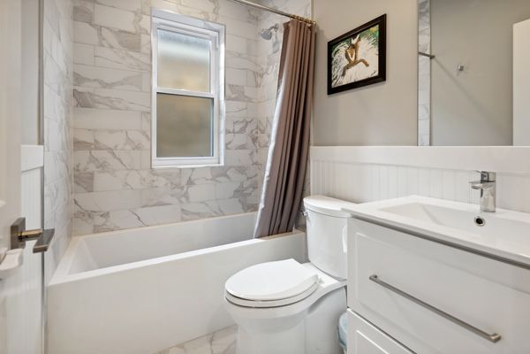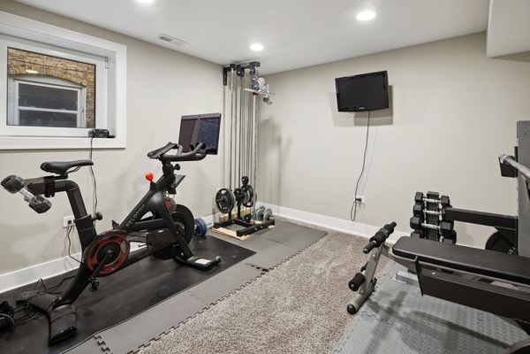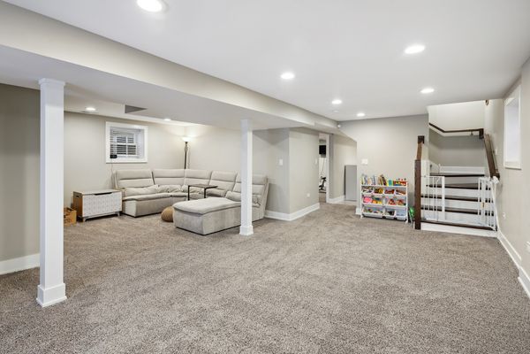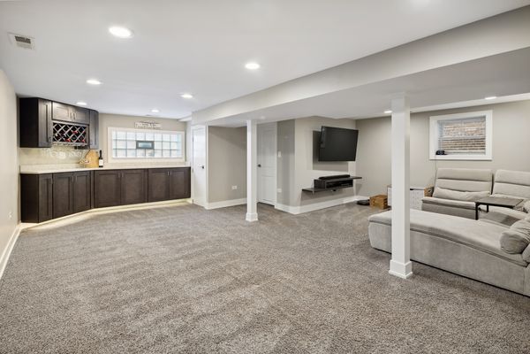2132 N 75th Avenue
Elmwood Park, IL
60707
About this home
Welcome home to this stunning 2019 GUT REHAB with second story addition in desirable Elmwood Park! Convenient location just minutes to parks, schools, metra and all Elmwood Park has to offer. This is is not your traditional bungalow and must be seen to appreciate! This gorgeous brick 2-story built up bungalow has an open modern layout, stylish custom fireplace and gleaming hardwood floors throughout. Beautifully crafted kitchen is equipped with quartz countertops, stainless steel appliances, 42' cabinets and plenty of storage & counter space. The convenient off-kitchen dining room has sliding glass doors leading to a custom-built large deck offering plenty of space to entertain. Upstairs you will find three exceptionally large bedrooms including the spa-like master bath equipped with a rain shower, Air Tub, double vanity and heated floors in both second floor bathrooms. Enter the lower level full basement and you are greeted with an additional bedroom/home office, built in dry bar and over-sized full bath with steam sauna shower & heated floor. Completely overhauled electrical service, low voltage system: internet and TV outlets ready for connection. Plumbing redone with a hot water recirculating overhead sewer & drain tile, anti-flood system. Annual maintenance on the 2019 HVAC system with two separate high-efficiency furnaces and ACs (Nest thermostats, too!) New siding and all exterior walls finished with spray foam insulation. Outdoor deck recently stained. Seller occupied, 24 hour notice required.
