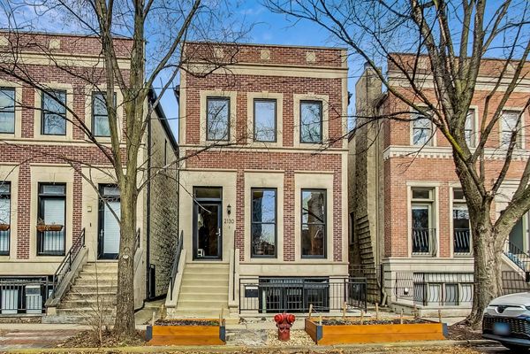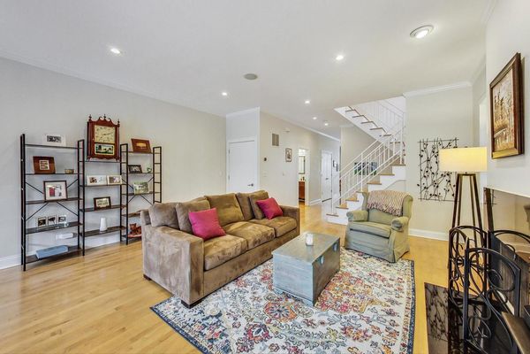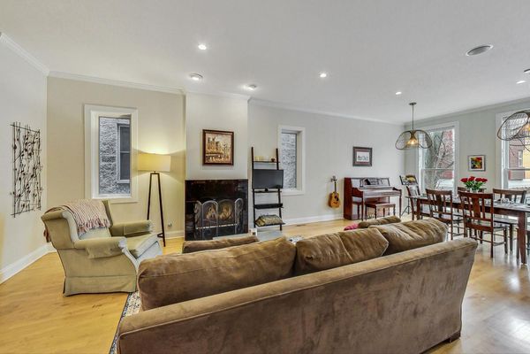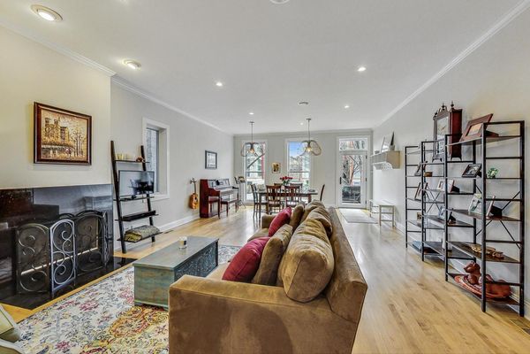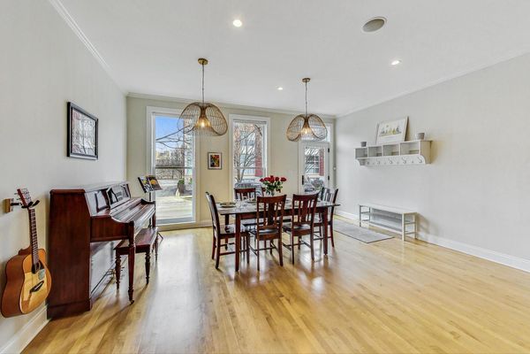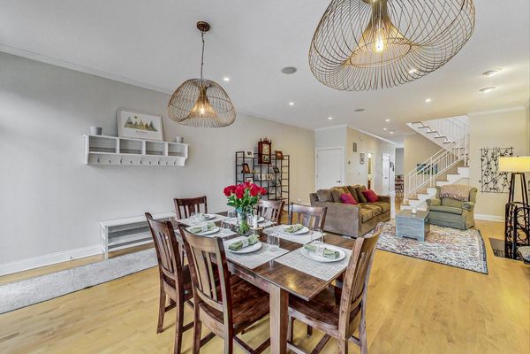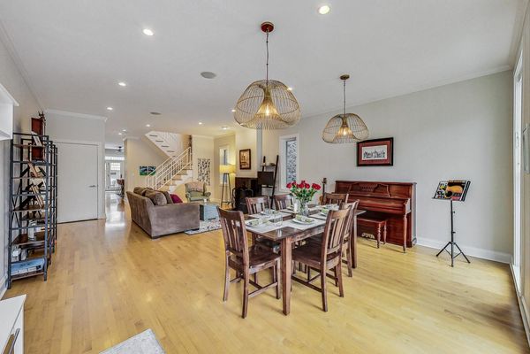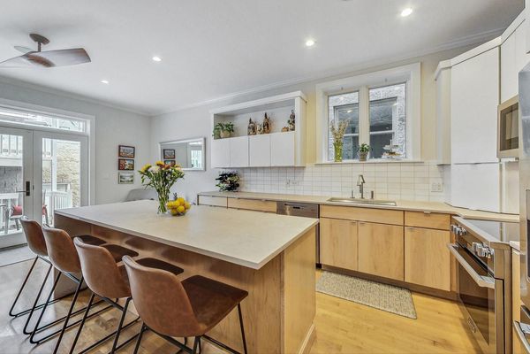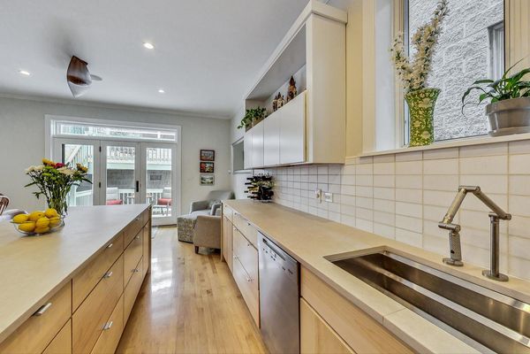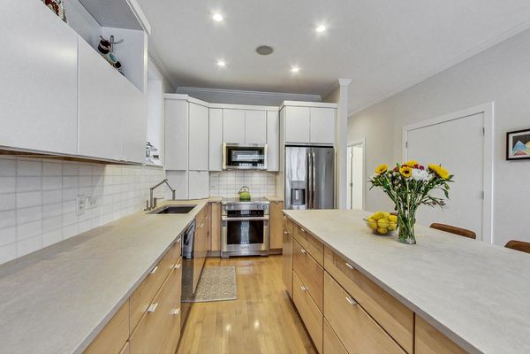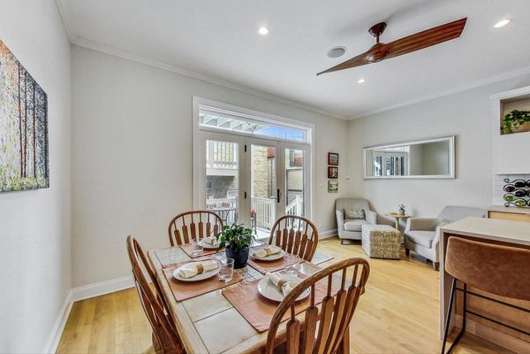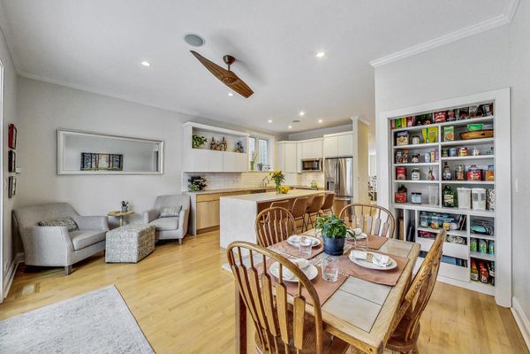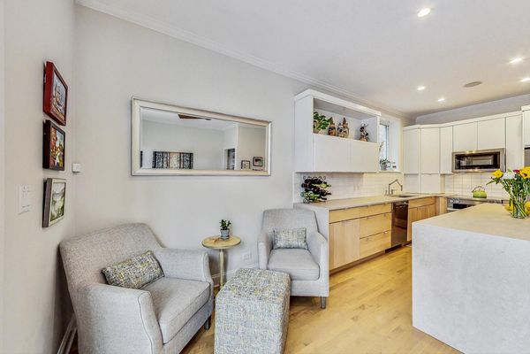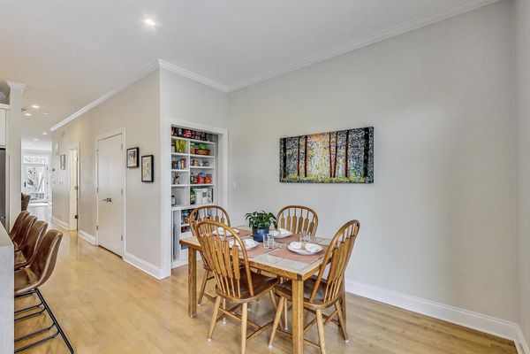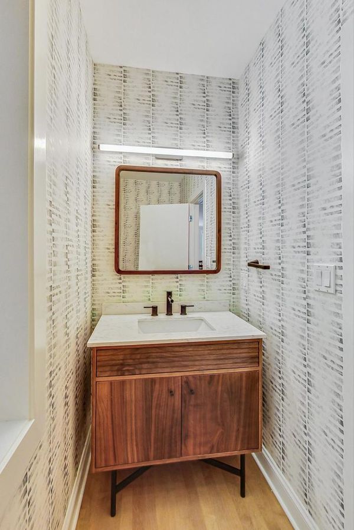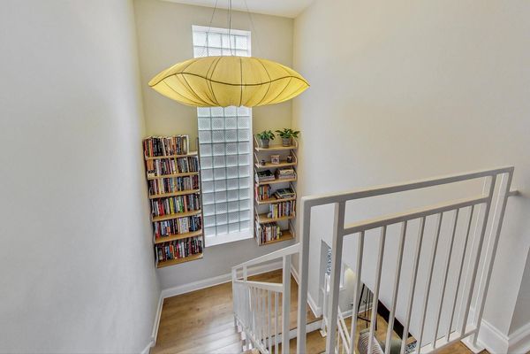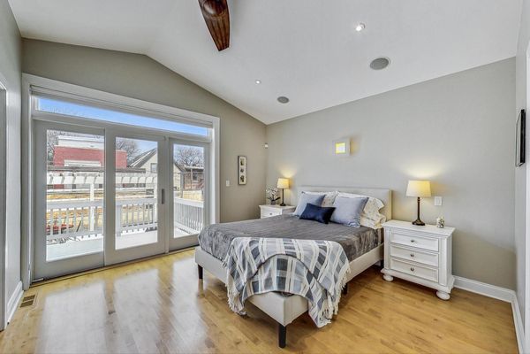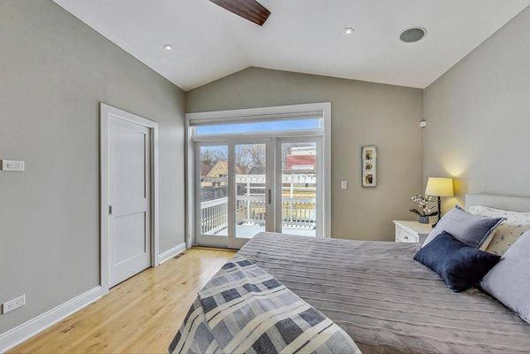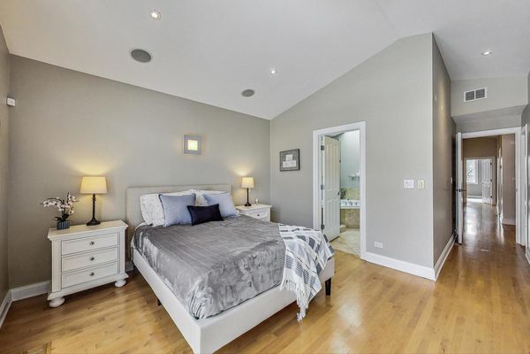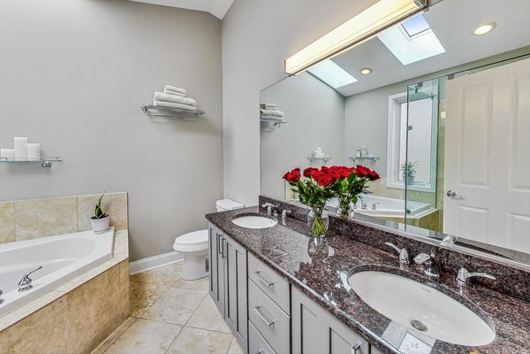2130 W Churchill Street
Chicago, IL
60647
About this home
BUCKTOWN: PRIME LOCATION - STUNNING SINGLE-FAMILY HOME!! Located on an ideal Bucktown block steps from The 606 Trail. This fabulous south facing single family home has been extensively updated for today's style. The desirable open concept layout, 4 bed, 3.5 bath home has 4 outdoor spaces, amazing light, and plenty of storage! The kitchen is a home chef's dream, every detail carefully planned & executed. Renovated in 2018, the oversized Caesarstone waterfall island comfortably seats four allowing the chef and guests to gather. The Miele clean touch steel induction range, Miele dishwasher & GE counter depth refrigerator transform daily cooking into a joyous event. The kitchen opens to a lovely family room which passes to the back deck and full garage deck with pergola for a seamless transition to outdoor living. Beautiful maple hardwood floors flow throughout the first and second levels. The staircase set in the center of the home creates an extra wide living space. The flexible layout allows for multiple seating opportunities and great gathering areas. The second level offers three generously sized bedrooms with vaulted ceilings and spectacular light. The primary suite is exquisite with a spacious spa like bath with skylights. The two secondary bedrooms share a lovely hall bathroom. Second floor laundry provides the ultimate function. The lower level was refinished in 2023 including the new gas fireplace w/remote and creation of a separate office/gym space by the front sliding doors (separated by glass doors which still allow plenty of light throughout the downstairs). Two car garage. New MARVIN windows and glass doors (2018); new roof (2017) and custom-built CALIFORNIA CLOSETS (2018) throughout entire home, Exterior decks painted (2024). Walk to Churchill & Ehrler Parks, Pulaski school, Damen blue line and all that Bucktown has to offer!
