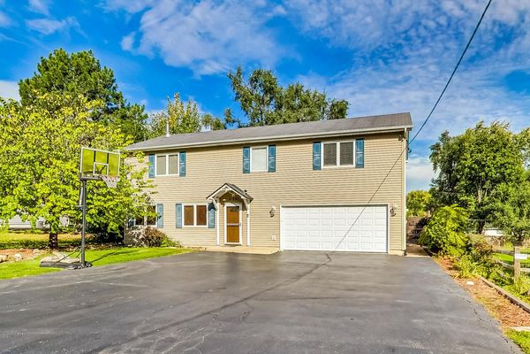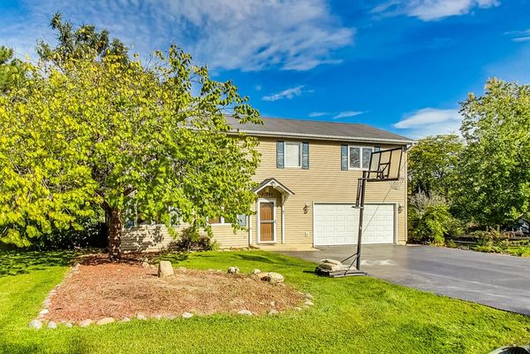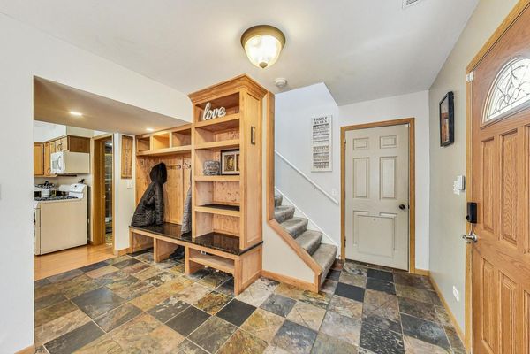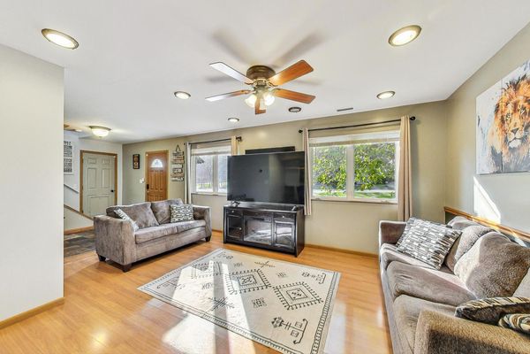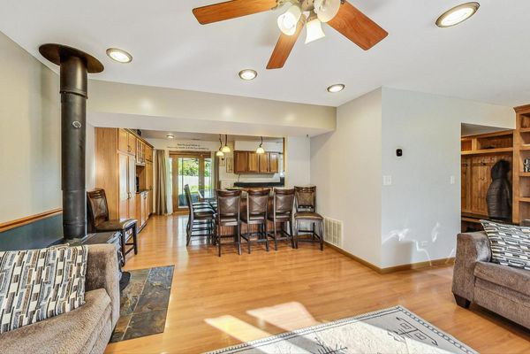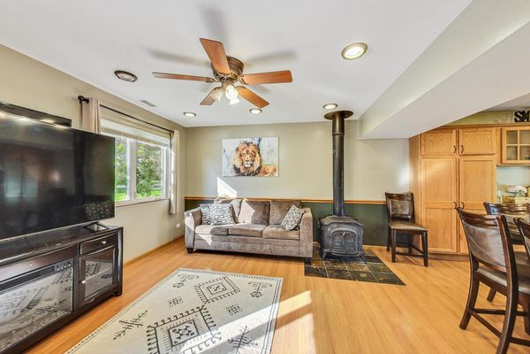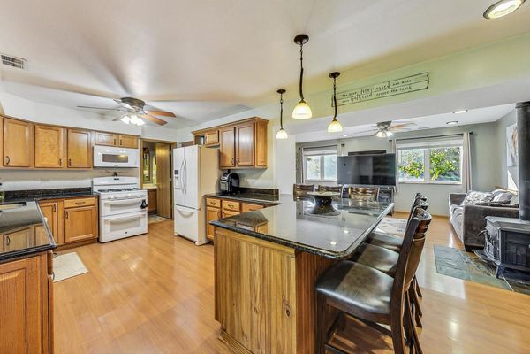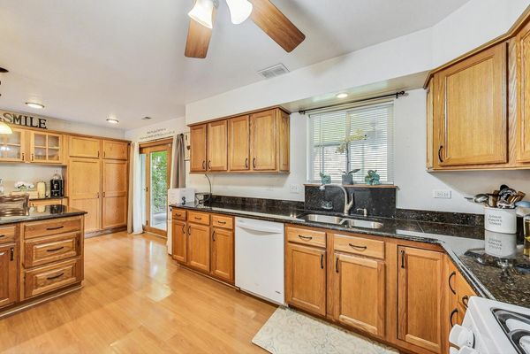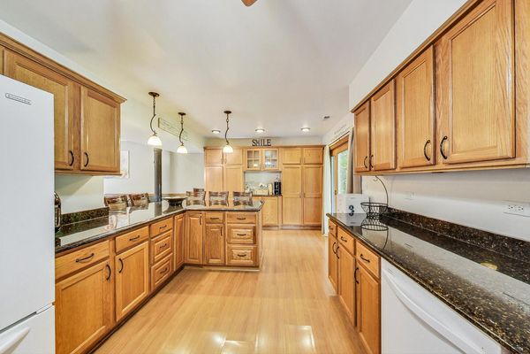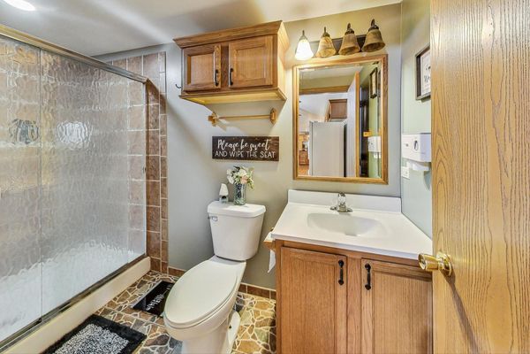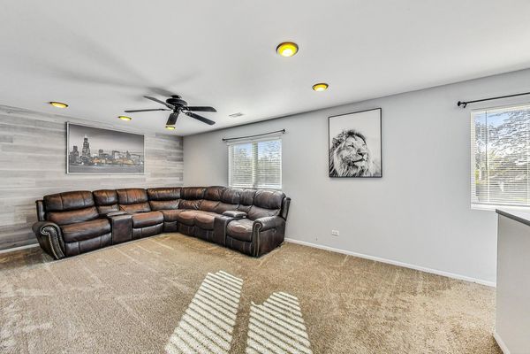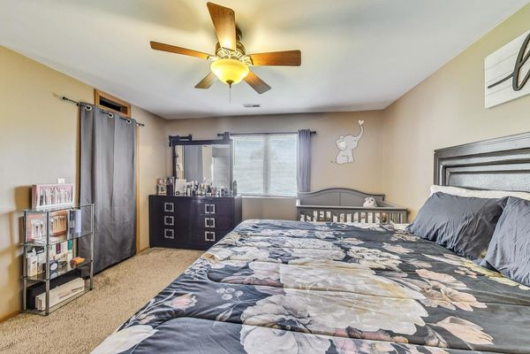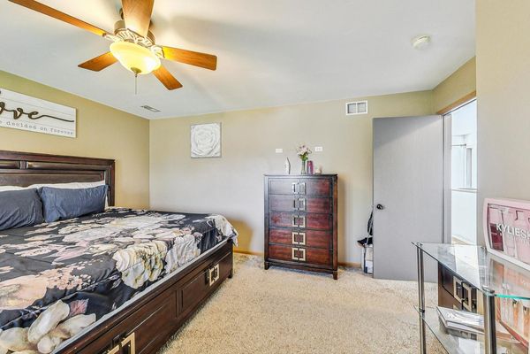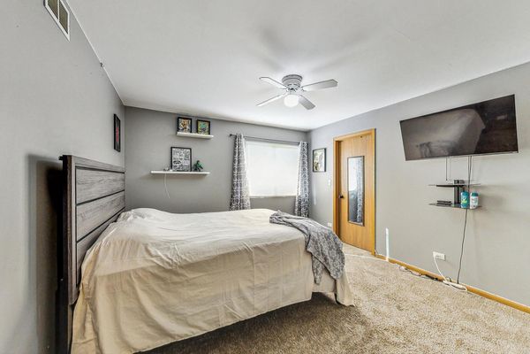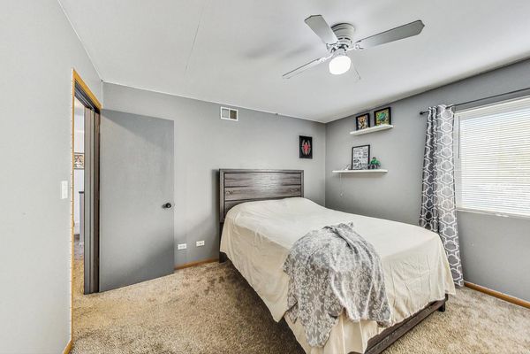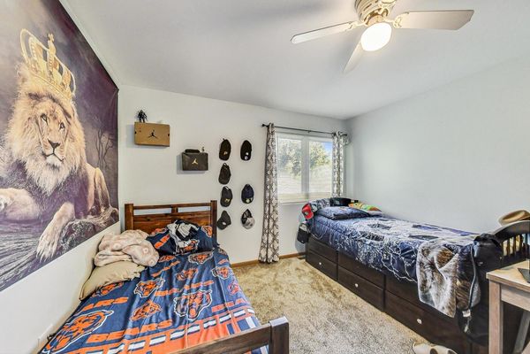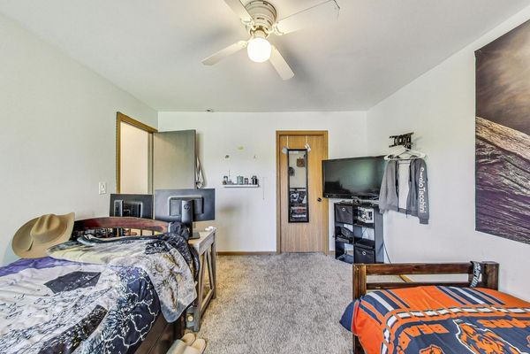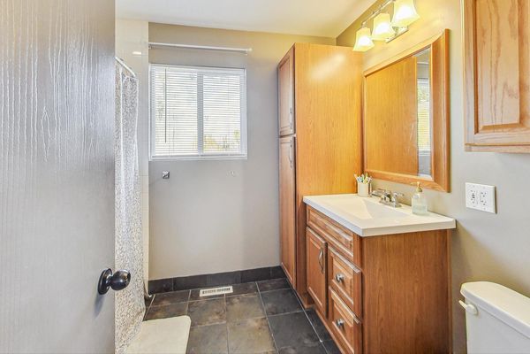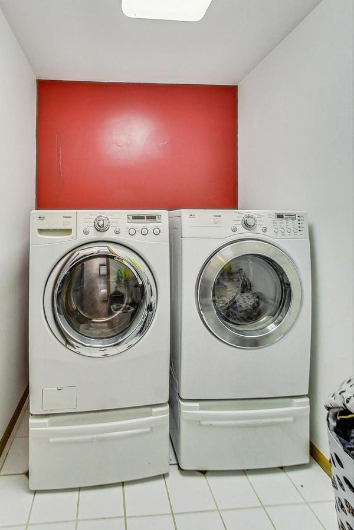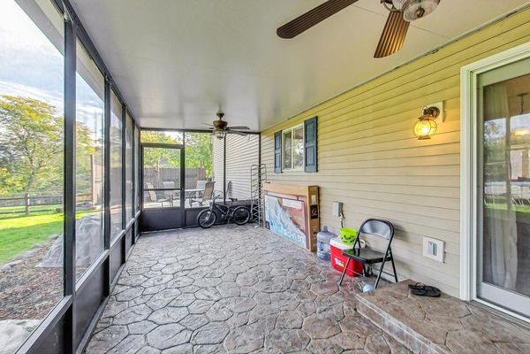21290 W Park Drive
Lake Villa, IL
60046
About this home
Welcome to this spacious and inviting 3-bedroom, 2-bathroom home offering nearly 2, 000 square feet of comfortable living space. This property boasts a wealth of features that are sure to capture your heart. As you enter, you'll be greeted by a welcoming front entry adorned with elegant slate tile and a built-in unit designed to stow away coats, shoes, or any other belongings you need within reach. The generously-sized kitchen is a chef's dream, offering an abundance of cabinets, stunning granite countertops, and an expansive breakfast bar, perfect for casual dining or entertaining. The heart of the home, the living room, features a charming wood-burning stove that not only adds character but is also capable of heating the entire house, making those cozy winter nights even more enjoyable. The second floor reveals a versatile family room/loft area, providing extra space for relaxation or recreation. All three bedrooms are thoughtfully designed and include walk-in closets, ensuring ample storage space for your belongings. The convenience of second-floor laundry makes day-to-day chores a breeze. Step outside to enjoy the spacious screened porch, ideal for outdoor dining and relaxation. The custom patio and ceiling fans create a comfortable outdoor living space overlooking a spacious fenced in yard plus invisible fence. The extra-deep heated garage features shelving storage, keeping your belongings organized and accessible. The driveway is perfect for those with a boat/water toys. With easy access to Lake Miltmore, you could be enjoying summers on the lake (a boat launch key is available for an annual fee) Lake Miltmore welcomes motorboats and offers exceptional fishing opportunities. The Beach is just a few blocks away. While close to shopping and amenities, this home still maintains the charm of a quiet rural area with unincorporated taxes, offering the best of both worlds. Water Heater (2021) Iron Breaker Softener (2021)
