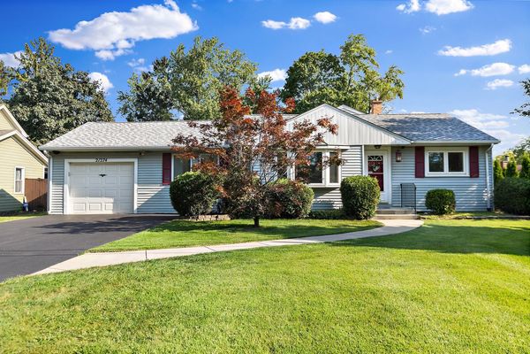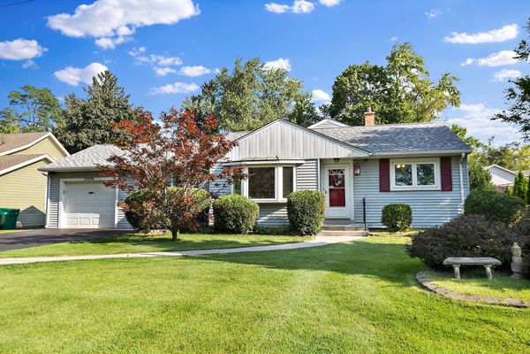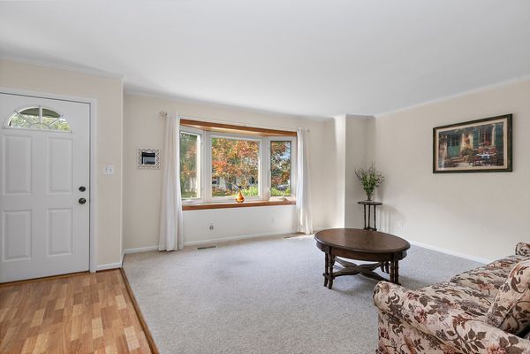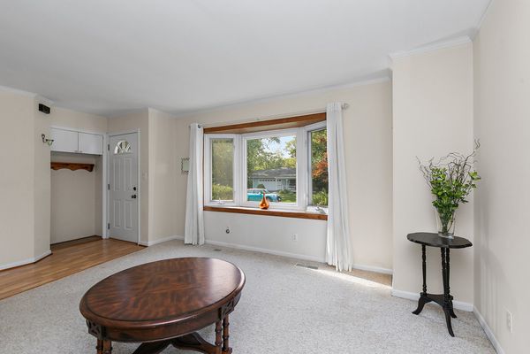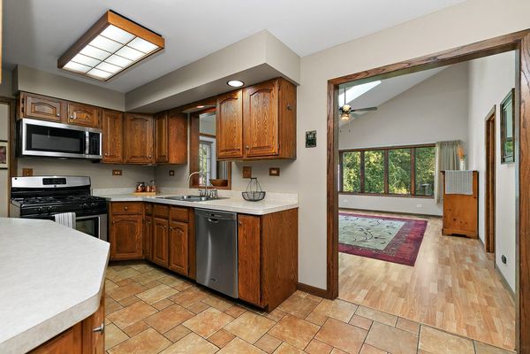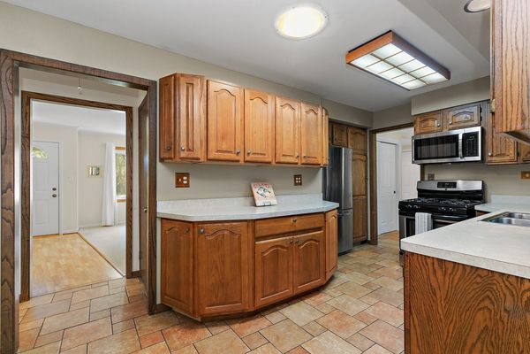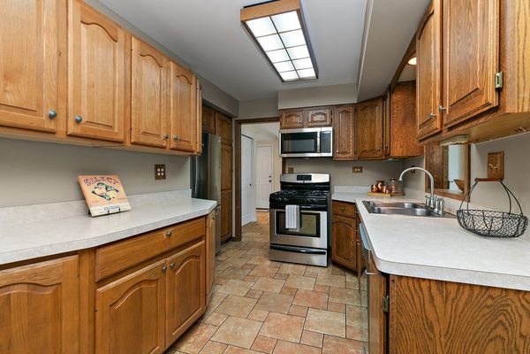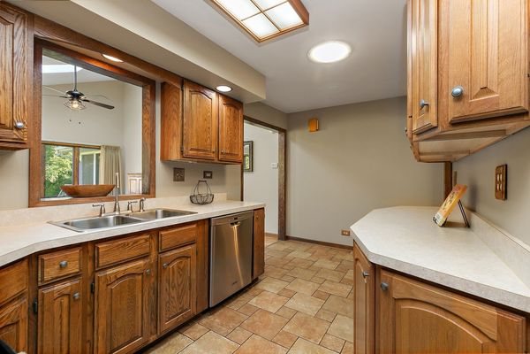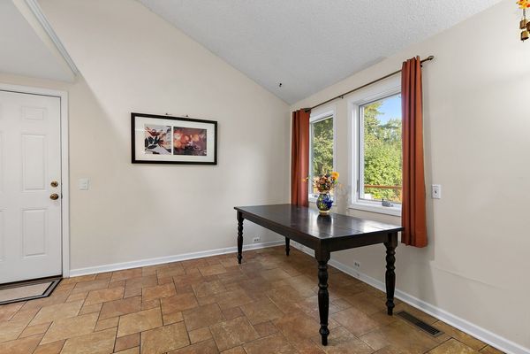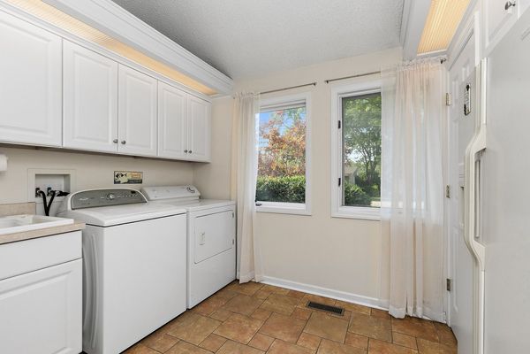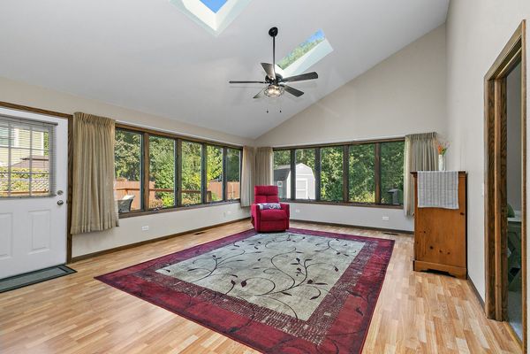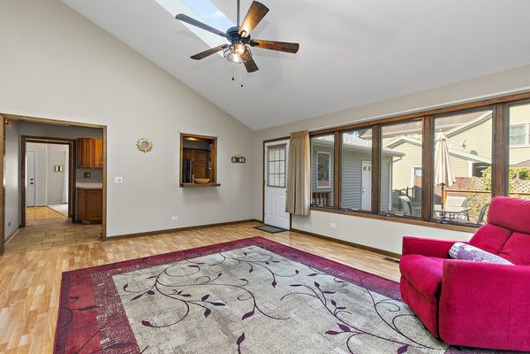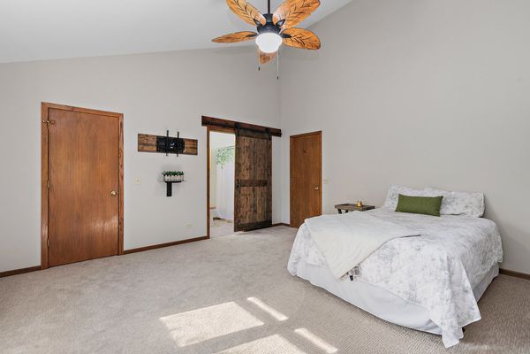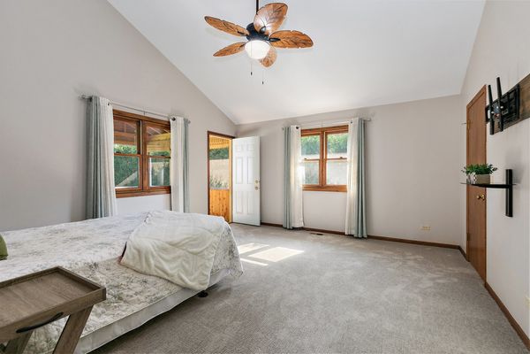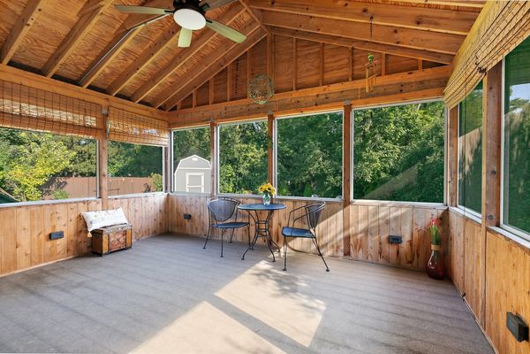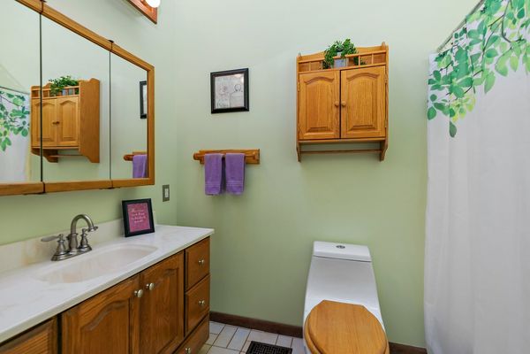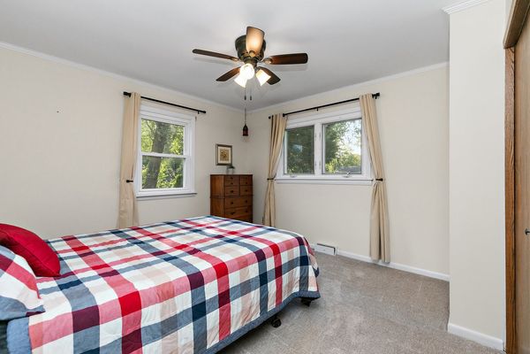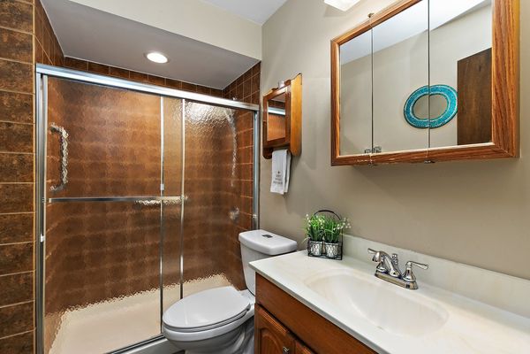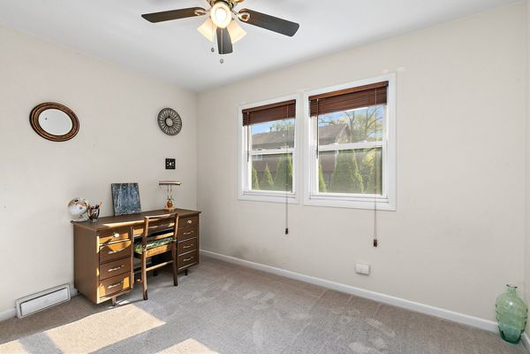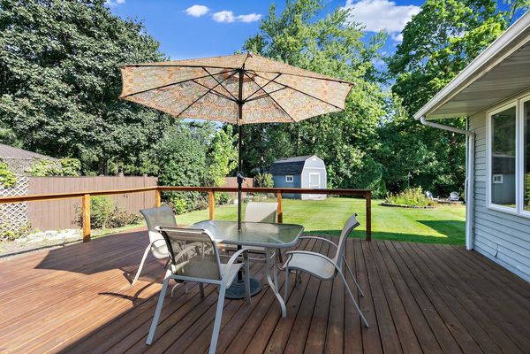21274 W Starry Lane
Lake Zurich, IL
60047
About this home
MULTIPLE OFFERS RECEIVED. HIGHEST AND BEST OFFERS DUE TUESDAY 27TH BY 4.M. Welcome home to Starry Lane! Nestled in the highly desirable Forest Lake Subdivision, this adorable ranch home has so much to offer! As you pull up, you will notice the spacious front yard, as this home boasts two lots, and beautiful mature landscaping. Curb appeal will grab you with a recently replaced driveway and front cement sidewalk that leads you up to this cozy country home. This sought after ranch style home comes with LAKE RIGHTS and relaxed style living in a prime location in School District 95. This community encompasses a 42-acre private lake that offers swimming, fishing, non-motorized boating and fun activities for you to enjoy. Now, let's talk convenience. Close to Deer Park shopping mall, Mariano's grocery store, & quick access to Routes 53/90/94. If you like good food and entertainment, you will be delighted at the proximity of Northpoint Kitchen & Bar and Kemper Lakes Golf Course. This home offers many living arrangement possibilities, featuring three bedrooms, two full bathrooms, spacious main level laundry room, and basement storage galore. Enjoy cozy nights looking up at the stars in your private wooded yard, complete with firepit and a large wood deck. Don't miss the oversized Tuff shed for all your outdoor storage needs. Spend your days enjoying the serene view from your screened-in porch with ceiling fan. You will appreciate the sunny days from all the abundant skylights and vaulted ceilings. The seller has lovingly maintained this home. Some recent updates include: new carpeting, radon reduction fan, ejector pump and utility sink all in 2024. Don't miss the stainless steel appliances in the kitchen and the 2nd full size refrigerator in the spacious laundry room. The list goes on and on. HURRY, this gem of a home will not last long!
