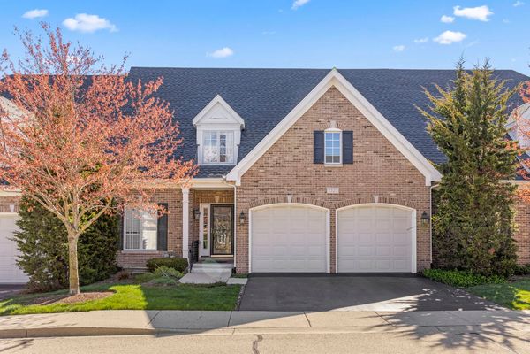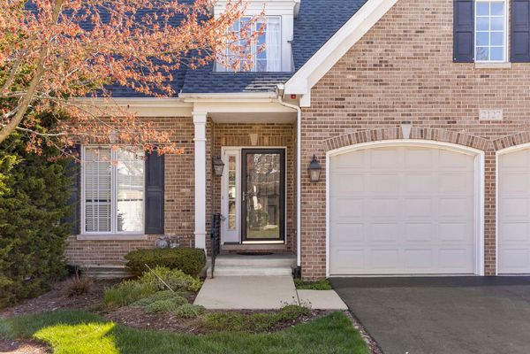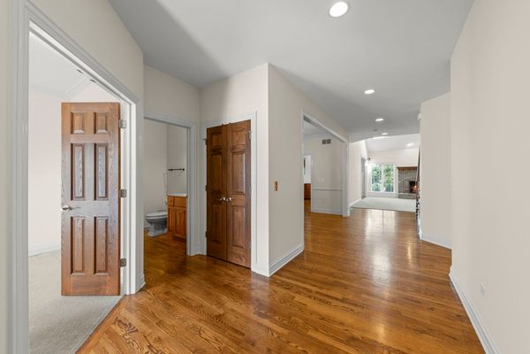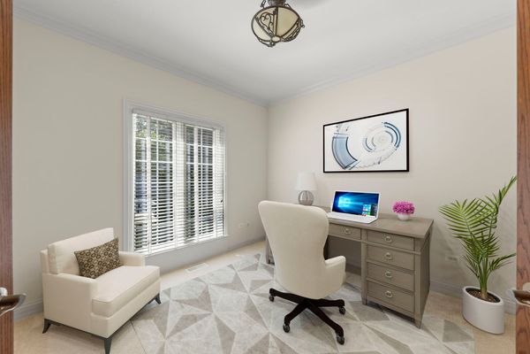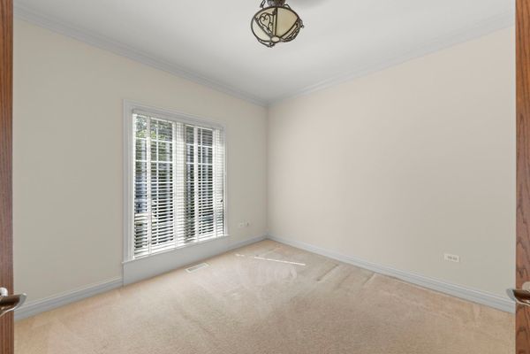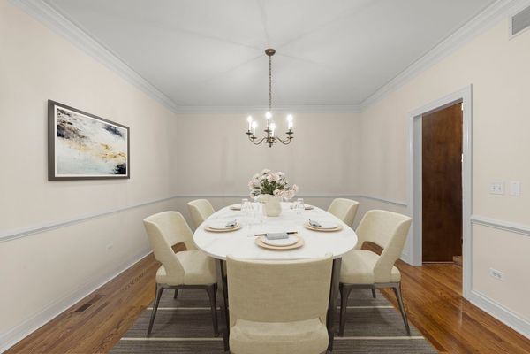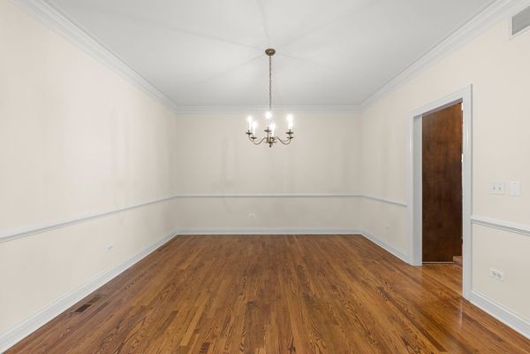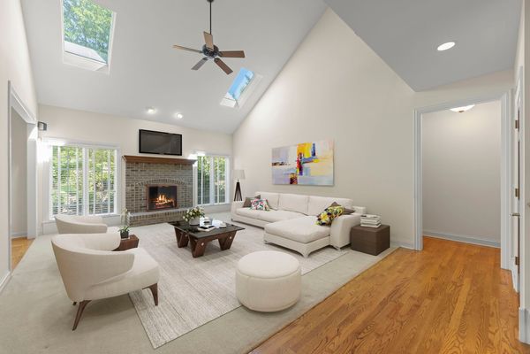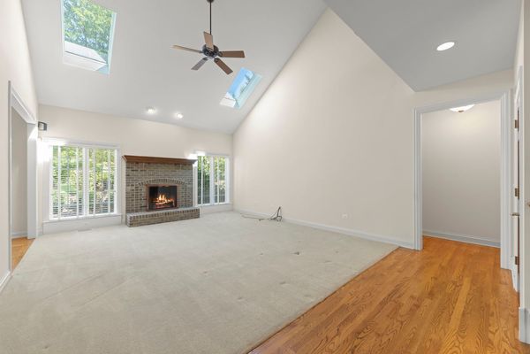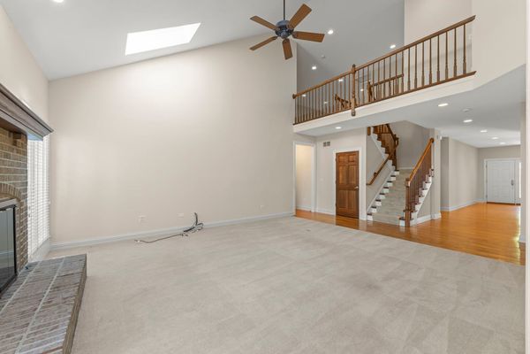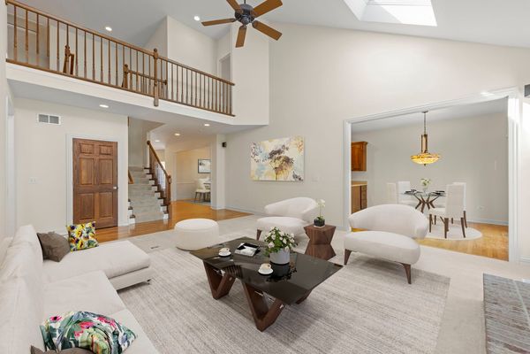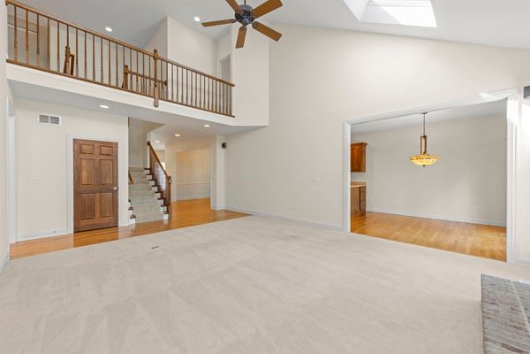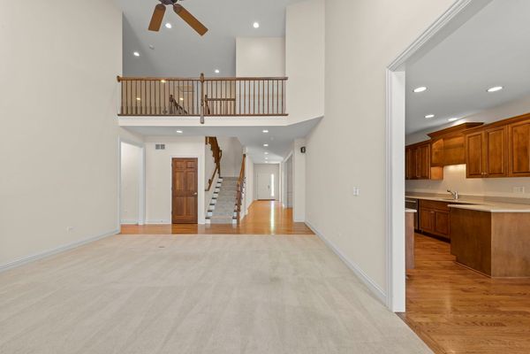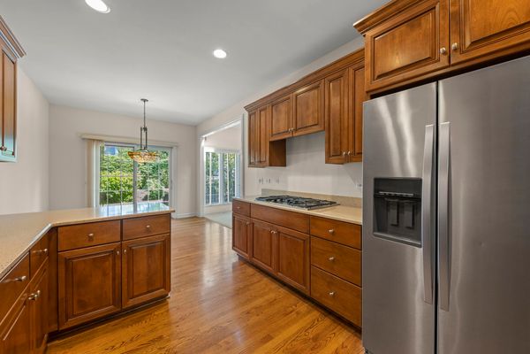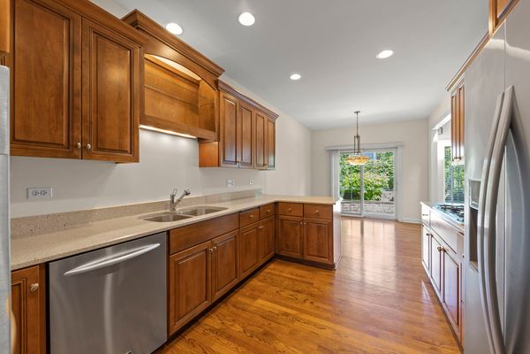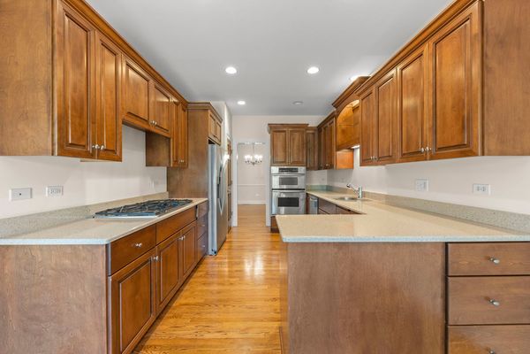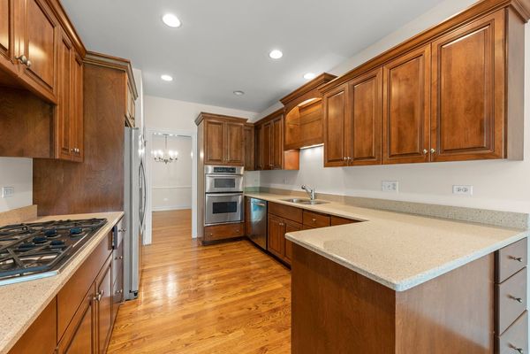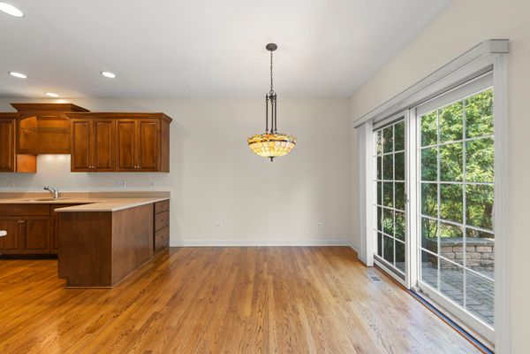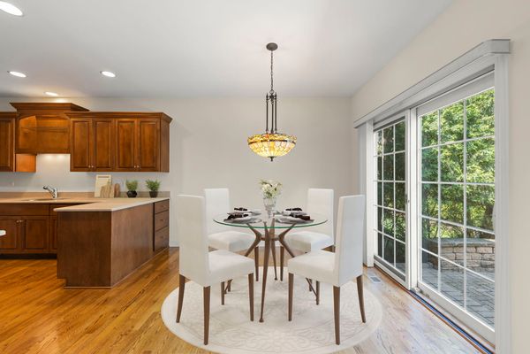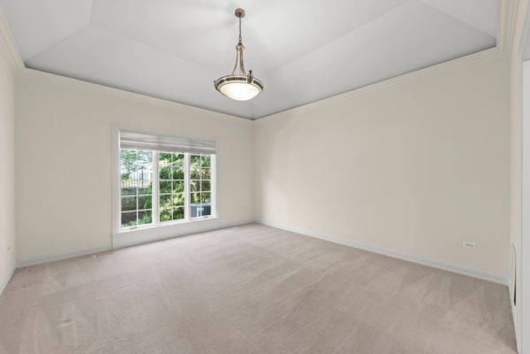2127 Tartan Court
Wheaton, IL
60187
About this home
Discover the exceptional quality and spaciousness of this Tartan Court townhome the moment you step through the front door. Designed to feel like a single-family home without the exterior maintenance that a single family home requires, this residence offers a lifestyle of ease and elegance. The main floor features a private en-suite bedroom, a cozy study, a formal dining room, first floor laundry/mud room and a well-appointed kitchen with a charming breakfast area. The grand living room, highlighted by a stunning brick fireplace and vaulted ceiling, provides a warm and inviting space for gatherings. Just off the kitchen, a brick patio awaits, perfect for enjoying the warmer months in your own private outdoor oasis. Upstairs, a generous loft area offers a versatile space for games, puzzles, place to watch movies and games or a cozy reading nook. Two additional bedrooms share a convenient "Jack and Jill" bathroom configuration, providing comfort and privacy for family or guests. The full, unfinished basement presents endless possibilities, from abundant storage to the potential for creating additional living spaces tailored to your needs. The basement is already stubbed out for a bathroom and includes egress windows. Homes in the sought-after Tartan Court community rarely come on the market and go quick when they do. Don't miss this opportunity to make it yours! Schedule your private showing today and experience the charm and elegance of this remarkable townhome.
