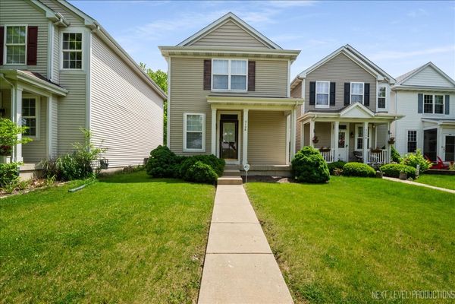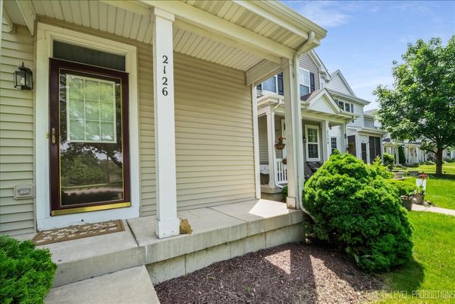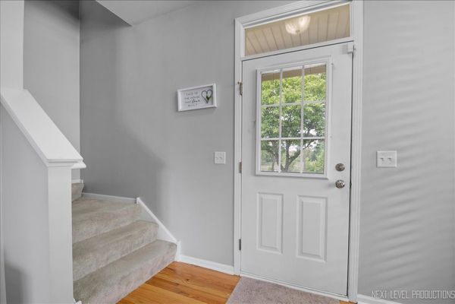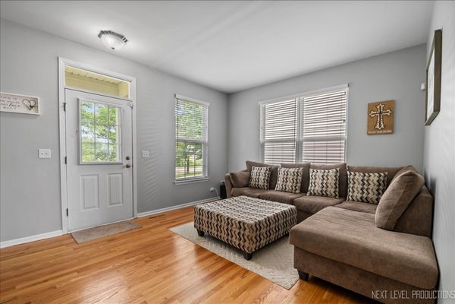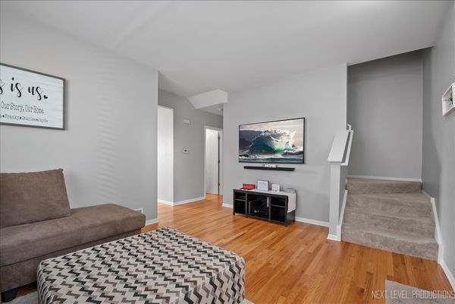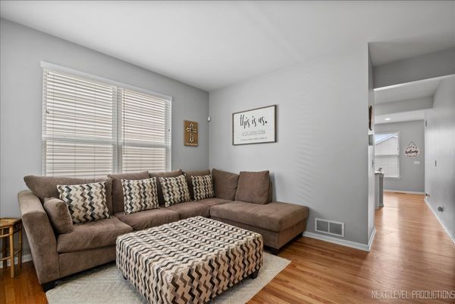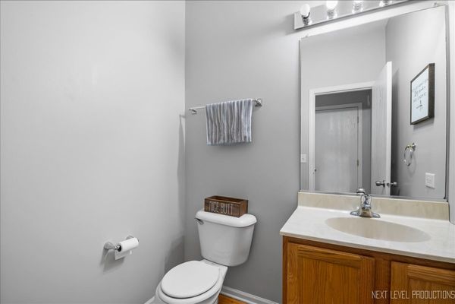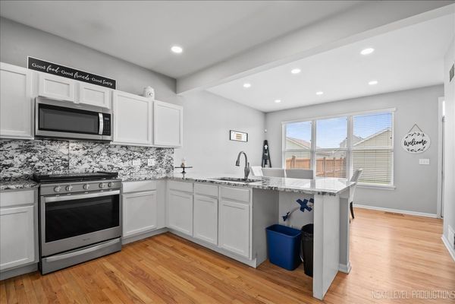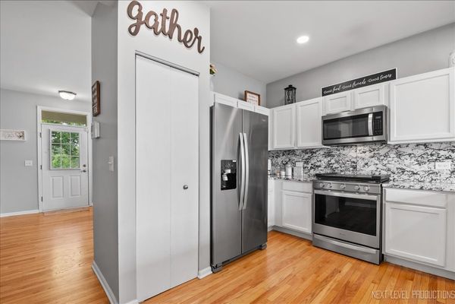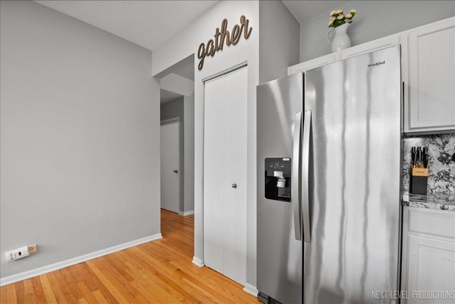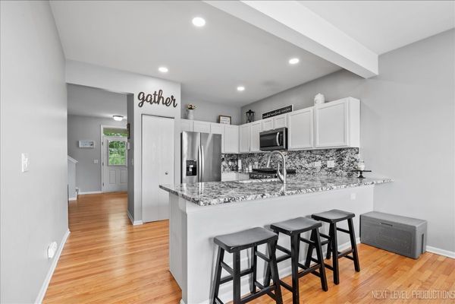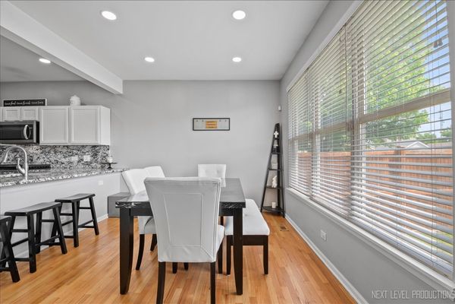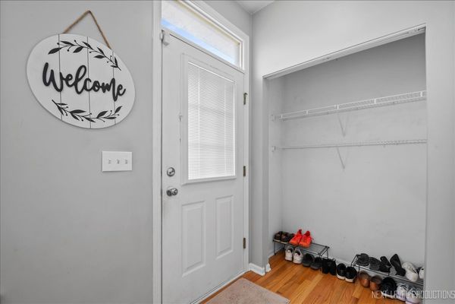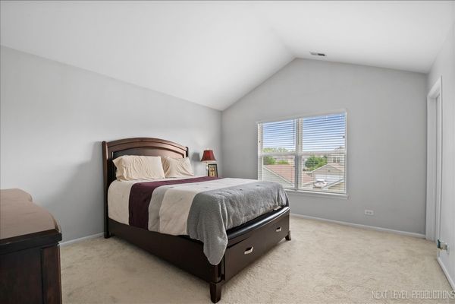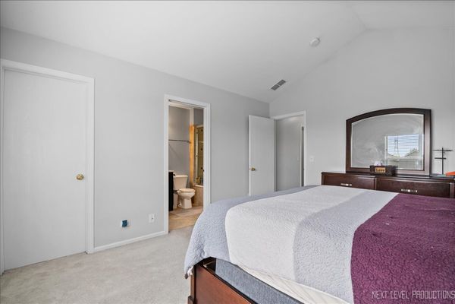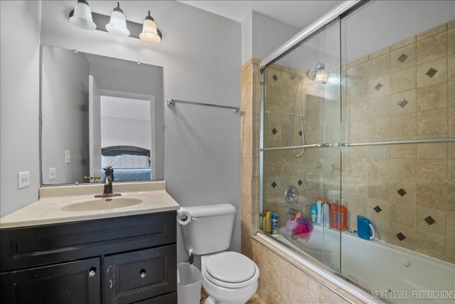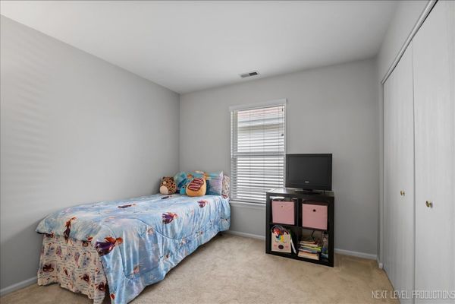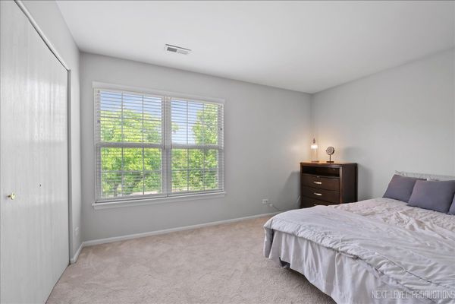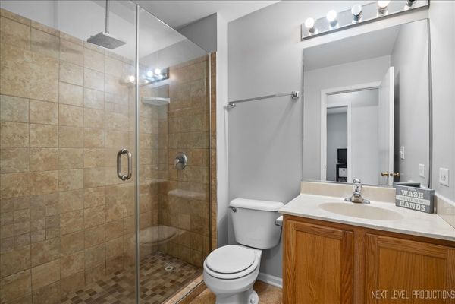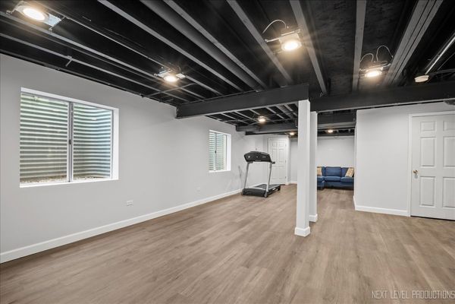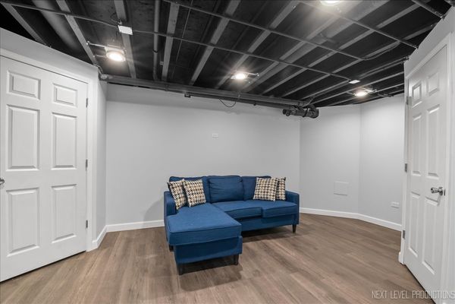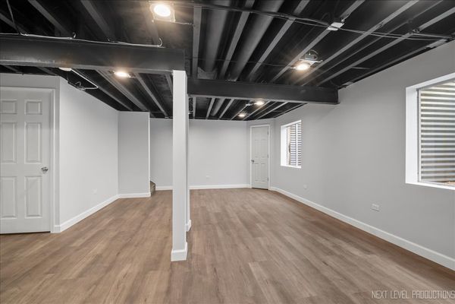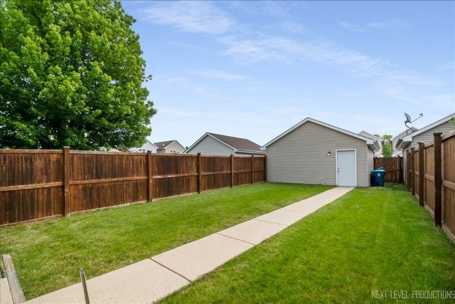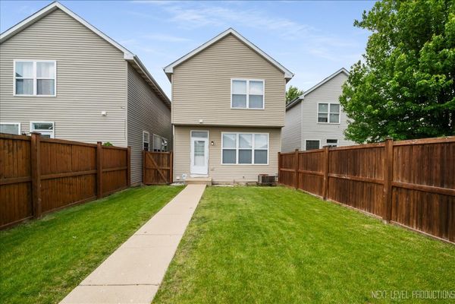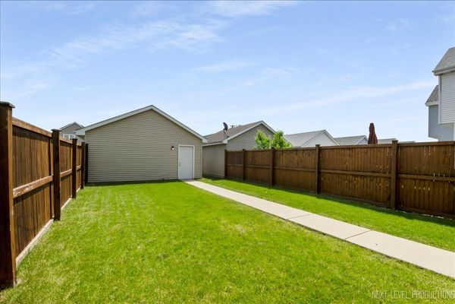2126 Middlebury Drive
Aurora, IL
60503
About this home
*SELLER IS IN RECEIPT OF MULTIPLE OFFERS, ALL OFFERS DUE By 05/28 6:00 pm.This Beautiful Home has it All! Stunning Turnkey Single Family 3 Bed, 2.5 Bath Home in a Great Neighborhood with Highly Desired Oswego 308 Schools. Move Right in to brand new Hardwood Floors Throughout the Main Level(2023) The Beautiful White Kitchen has a HUGE Attached Island with Gorgeous Granite Countertops & Backsplash! Stainless Steele Appliances and light up with Recessed Lighting with Dimmers. The Second Level has light Gorgeous Carpet and simply updated bathrooms, ROOF (FALL 2019), FURNACE (2018), WATER HEATER & SUMP PUMP (2017). You will Find 3 Spacious Bedrooms on the Second Level. The Master Suite is Complete with a Vaulted Ceiling, Walk-In Closet and a Full Bath! The Other Two Bedrooms have Ample Closet Space. The Large beautifully finished Basement (2024) is ready for you to enjoy, lot of Extra Storage. One of the Largest Models and Yards in the Neighborhood. The Yard is Completely Fenced in. When the Snow Comes your HOA will Remove Snow From your Alley and Sidewalks! Low HOA Dues and Taxes. Oswego Schools and Amazing Location! Walk out your Front Door to a Prairie View and Walk/Run Path. Close to Everything Aurora, Naperville and Oswego have to offer! Movie Theater, Restaurants, Schools, Shopping and More! This home is Light Bright and Spotless! It's Ready for New Owners! Shows Beautifully.
