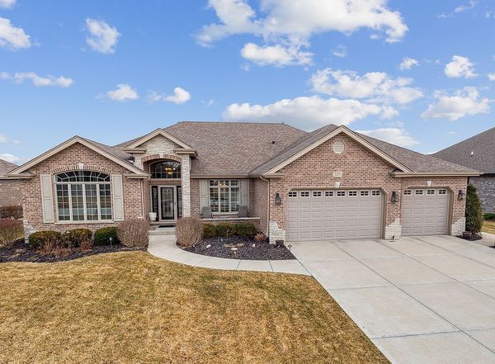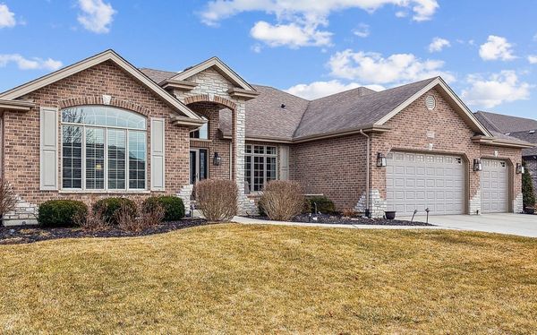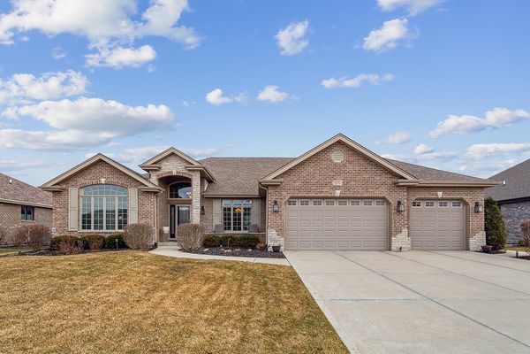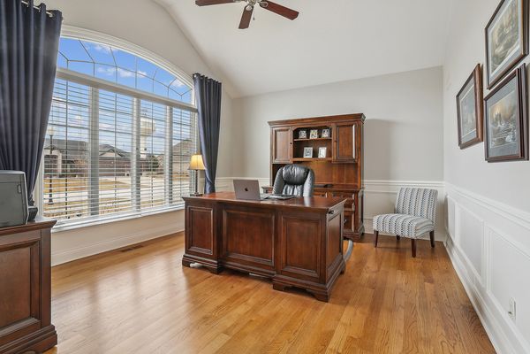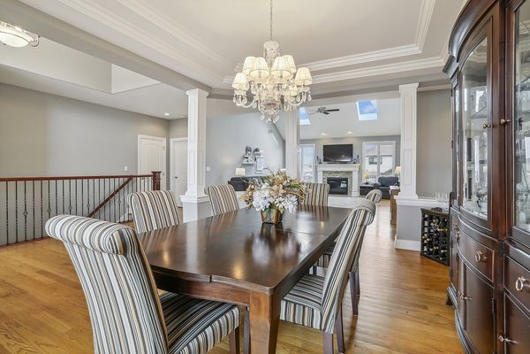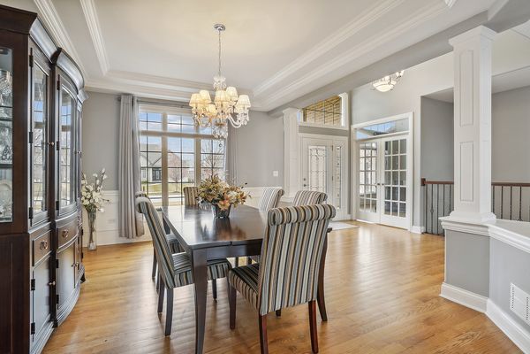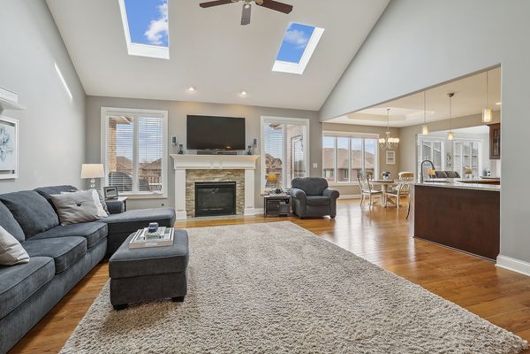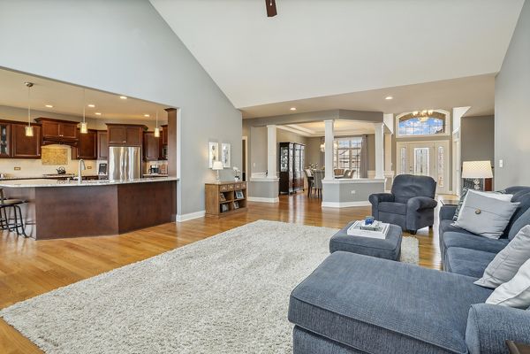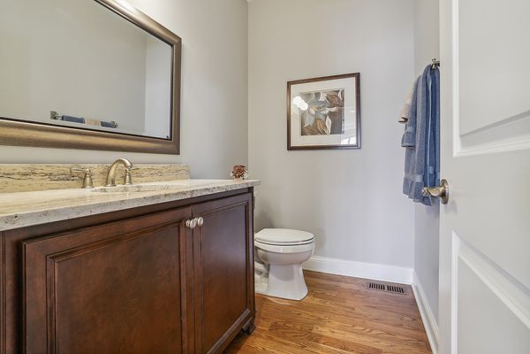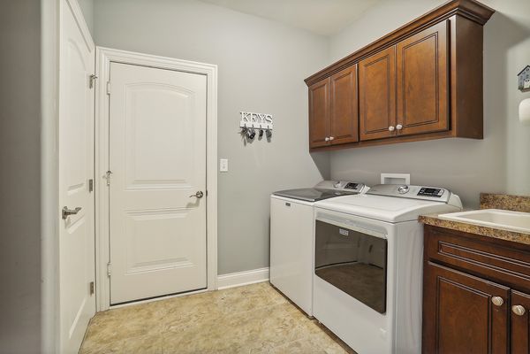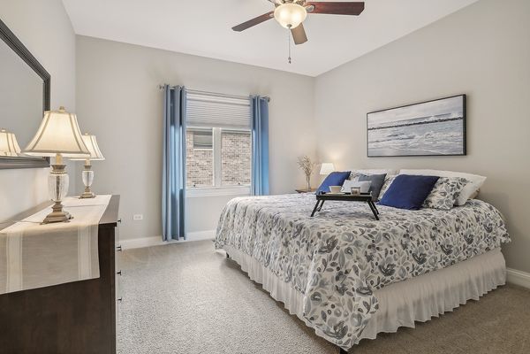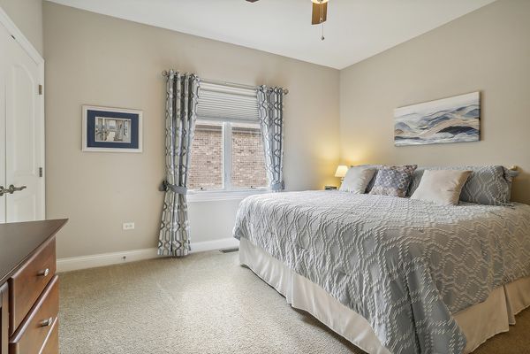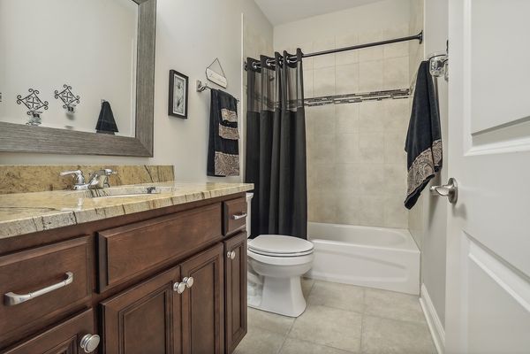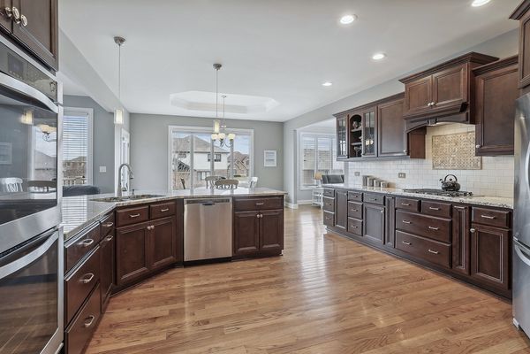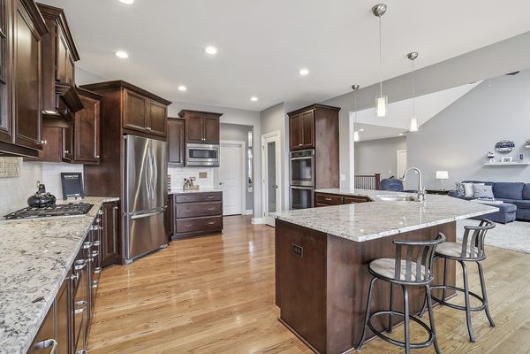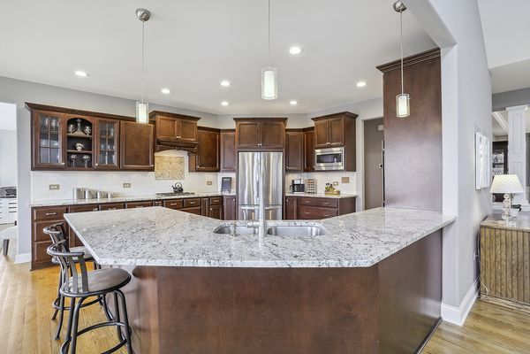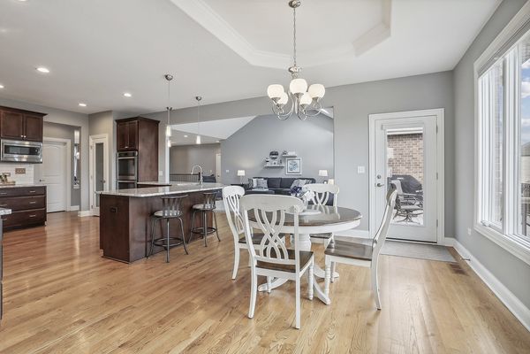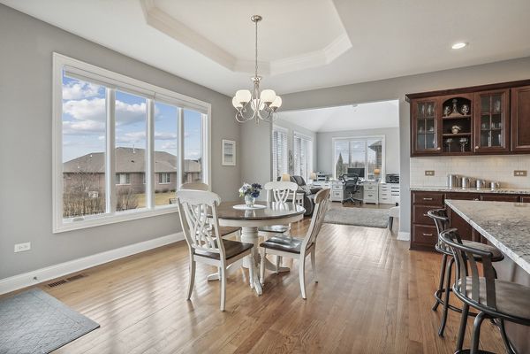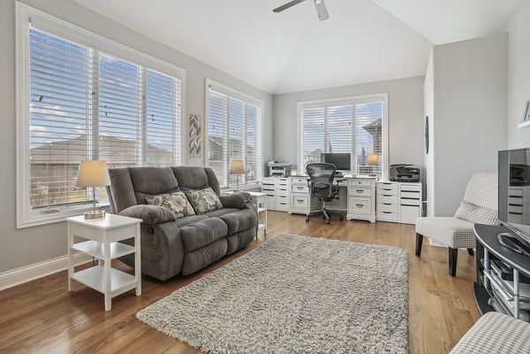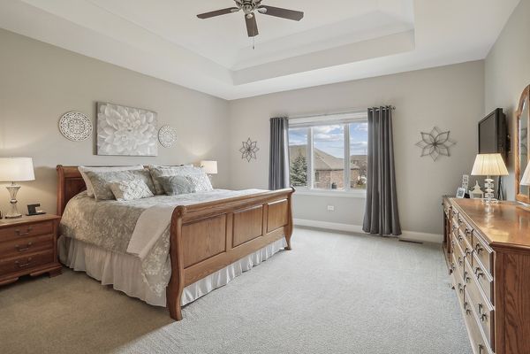21251 Prairie Ridge Drive
Mokena, IL
60448
About this home
Stunning All Brick Ranch that is only 10 years young. It offers an abundance of upgrades. Original owners have expanded and modified this Chelsea model. It is now one of the largest ranches in the subdivision. From the moment you walk through the front door, you will be amazed at how open it is. The FMRM was enlarged and offers a vaulted ceiling, large windows and hardwood flooring that flows throughout most of the main level. The DNRM and KITCHEN were also expanded. This designer KITCHEN has beautiful custom cabinetry with lots of enhanced features. The MAIN OFFICE features volume ceiling, wainscoting and French double doors for privacy. Off the Kitchen is a 2nd OFFICE/DEN with numerous windows and offers a lot of possible purposes. There are 3 large BEDROOMS on this level. MASTER BDRM and MASTER BATH were redesigned to make a larger walk-in closet and add a walk-in shower. Be prepared to be impressed with this finished LOOKOUT BASEMENT! It features a HUGE entertainment size RECREATION ROOM with Island bar and a full wall of lower cabinets with lots of counterspace. There is a 4th BEDROOM, full BATH and a STORAGE ROOM as well. In addition, there are double doors that open up to a large FLEX ROOM that is perfect for a shop area or home fitness center. This is not your average 3 car GARAGE! Not only is it heated but the 3rd car bay was designed to accommodate a future car lift. Upper & Lower cabinets, access to attic for more storage and the professionally installed epoxy floor is spotless! This (NO HOA) neighborhood has so much to offer including access to Old Plank Trail, Park & Tennis courts. Click on ADDITIONAL INFORMATION for a whole list of features.
