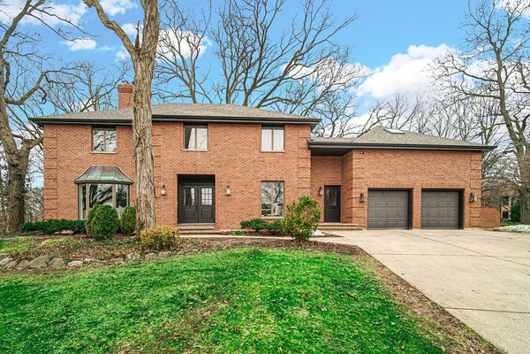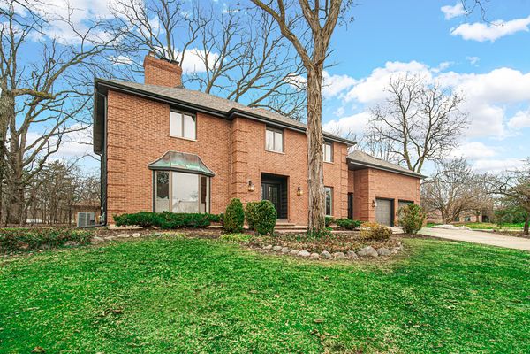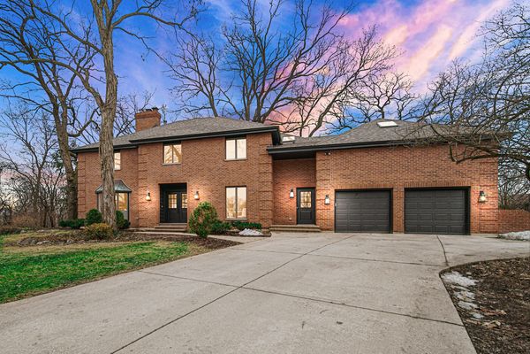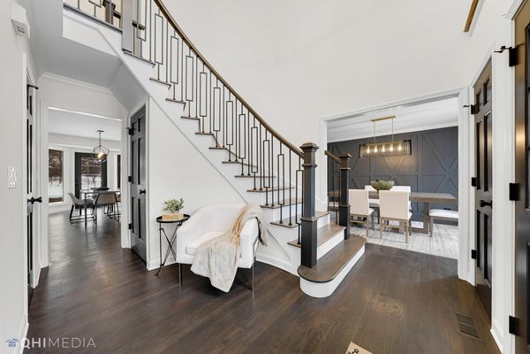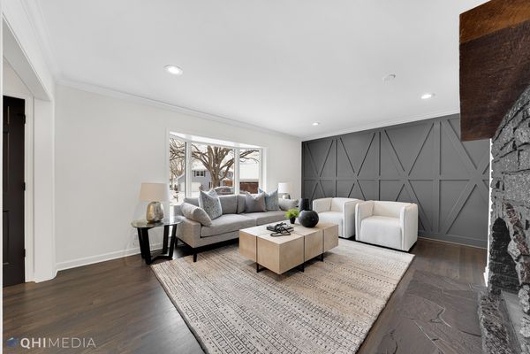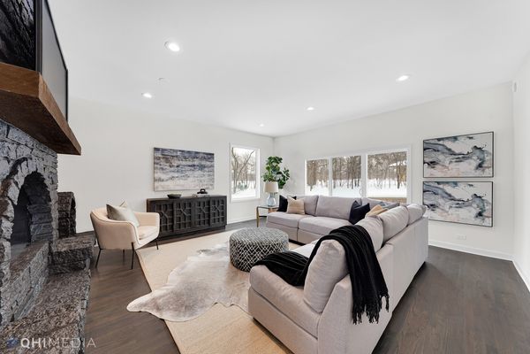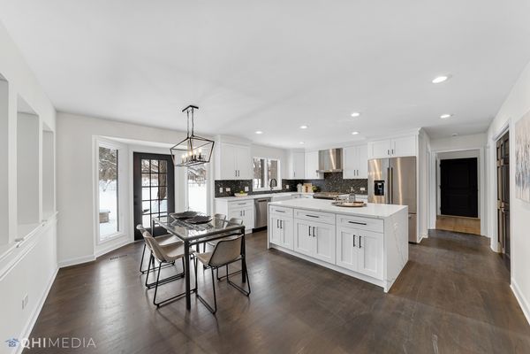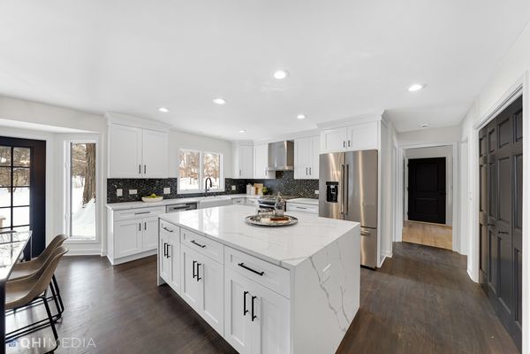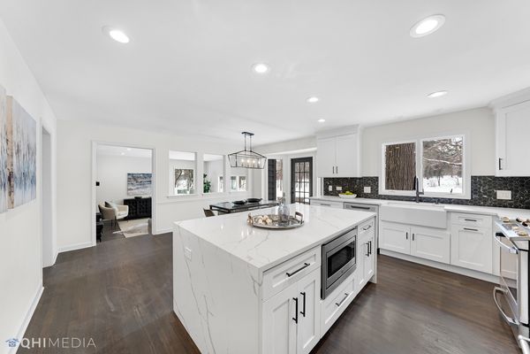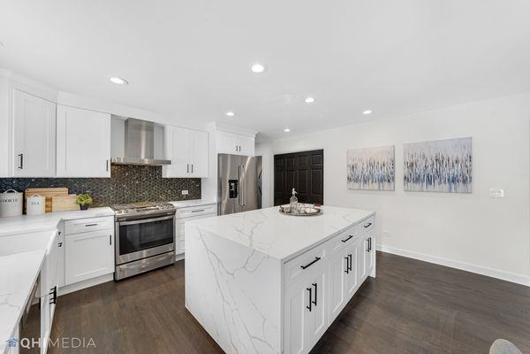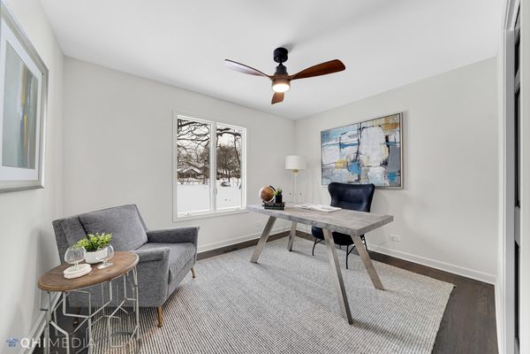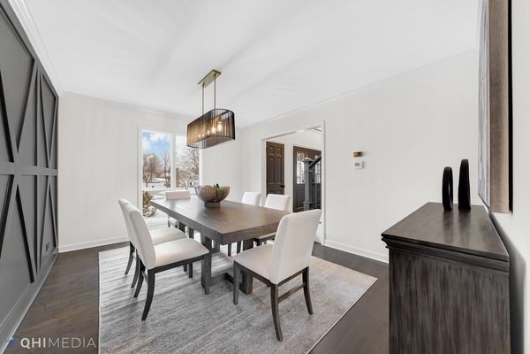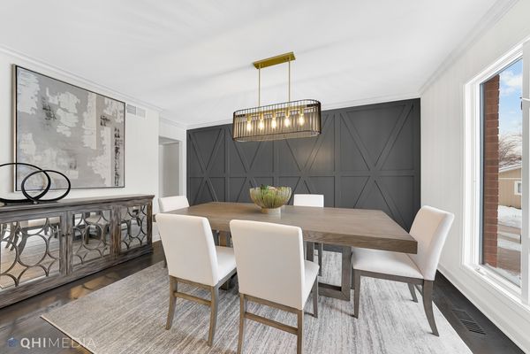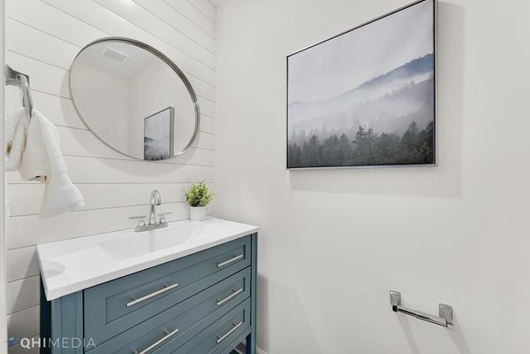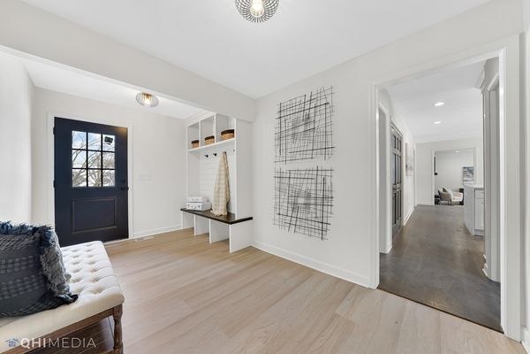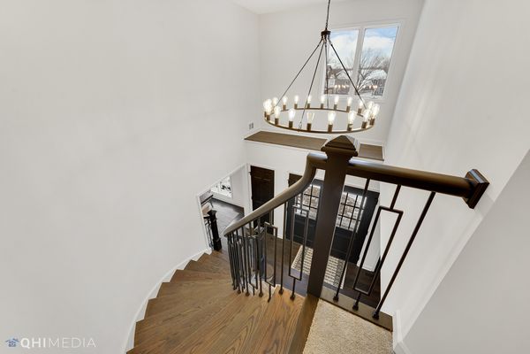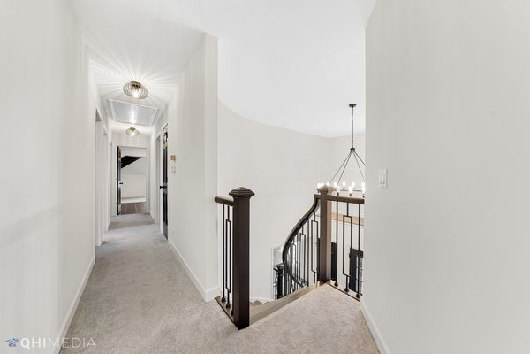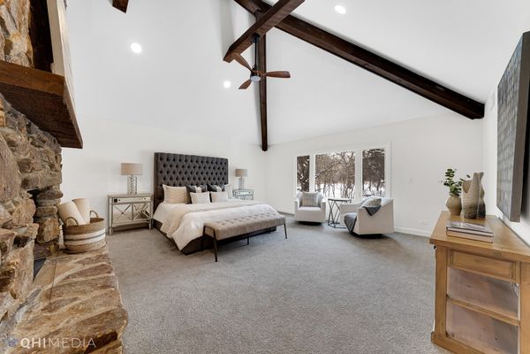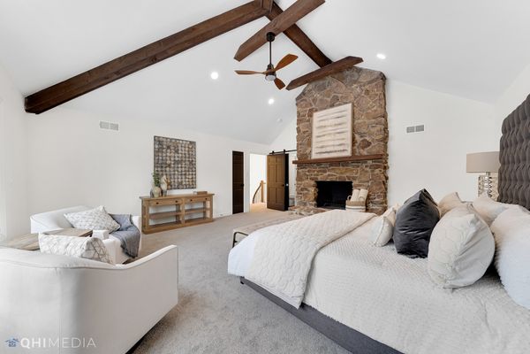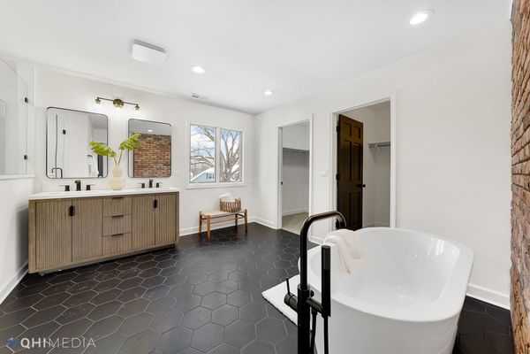2125 Neff Court
Lisle, IL
60532
About this home
Welcome to 2125 Neff Court, a premier Green Trails home! This meticulously reimagined home sits on an expansive, near half-acre keystone lot, which backs to Timber Park. A true masterpiece and perfect for those looking to live a life of elegance and comfort. As you enter the home, you are greeted by a grand staircase and gleaming wood floors. The main level includes a custom kitchen with a massive island for seating, a dining room with a detailed feature wall, a two-way gas fireplace connecting the living and family rooms, a main level bedroom which can easily serve as an office suite, and a newly completed mudroom with custom mud locker benches. As you make your way up the grand staircase, you will find yourself at the footsteps of an incredible master bedroom. The master is complete with vaulted ceilings, wood beams, brick fireplace, and en suite bath. The en suite bathroom is an absolute oasis complete with free-standing tub, water closet, double vanity, walk-in shower, and his/hers walk-in closets. As you make your way down the 2nd level hallway, you will find 3 additional, comfortably sized bedrooms, hall bathroom, 2nd floor laundry space, and recreation/flex space. The hall bath is complete with double vanity, and soaker tub/shower combo. The laundry room opens up to the hallway and is complete with washer/dryer hook-up, cabinets for storage and folding, and collapsible drying rack. Just off the laundry you will step down into the recreation/flex space. This space can serve a multitude of purposes. Complete with vaulted ceiling, wood beams, and wet bar, this space will make an excellent children's play area or game room for entertaining guests. Lastly, the finished basement is complete with a gorgeous full bathroom, wet bar, and two rooms for additional storage. As you exit to the rear of the home, you will find a brick paver patio, a massive, wide open yard, mature trees and shaded atmosphere perfect for relaxation. Close to expressways, miles of walking trails throughout Green Trails, many other parks nearby, and award-winning Naperville 203 school district. Do not let this incredible opportunity pass you by! ALL NEW Windows will be installed end of Feb
