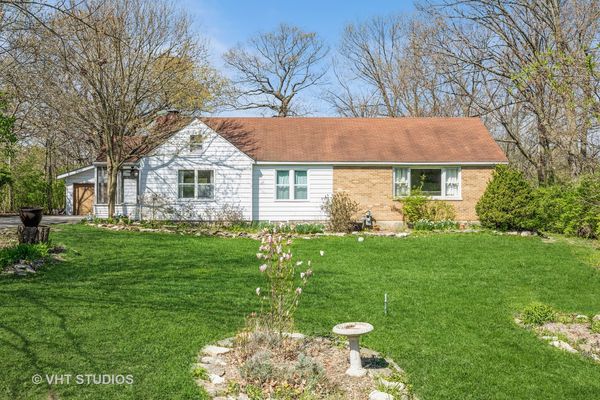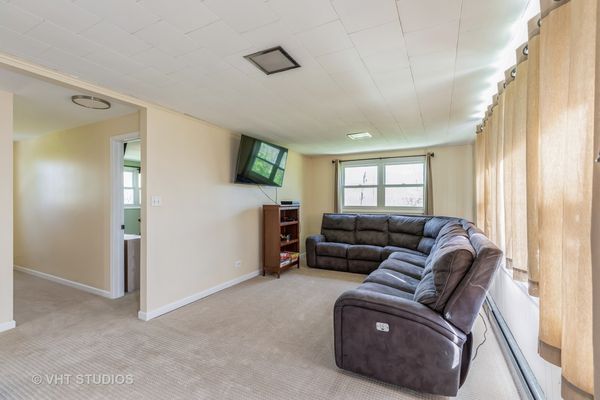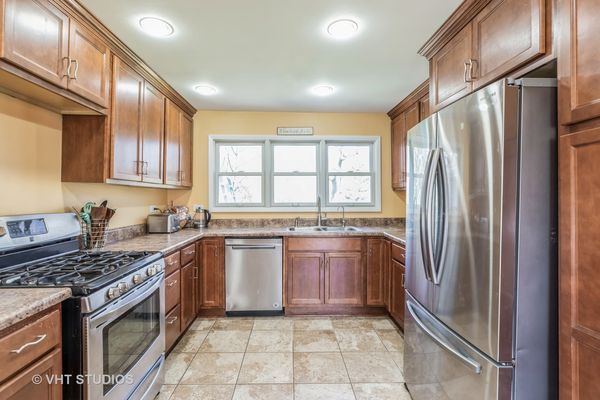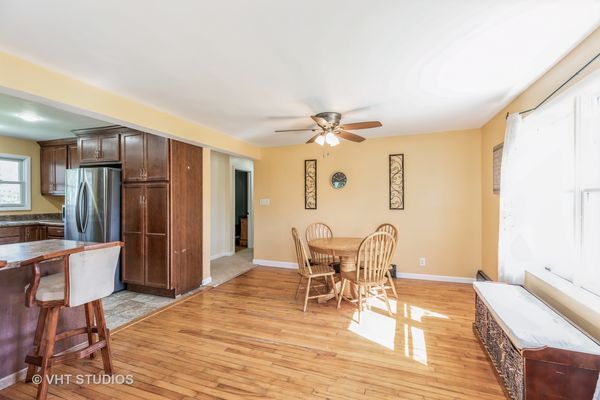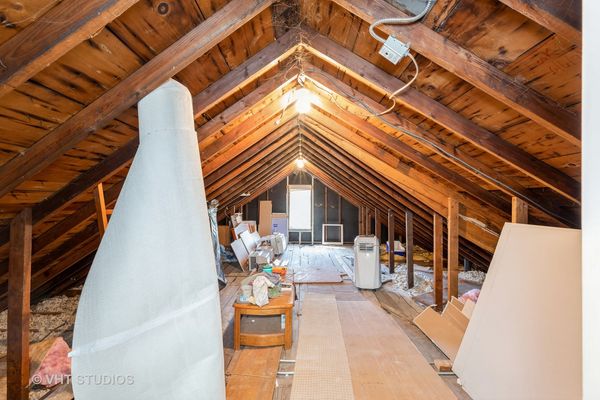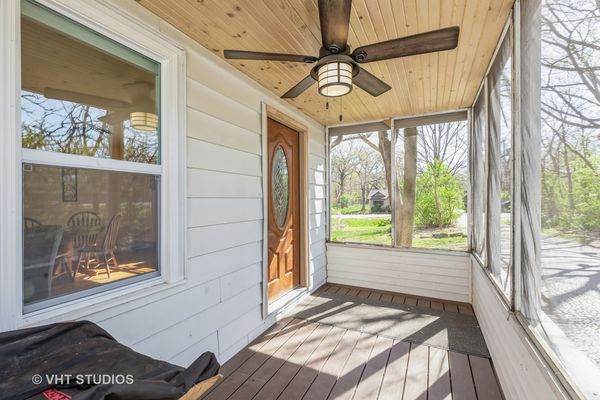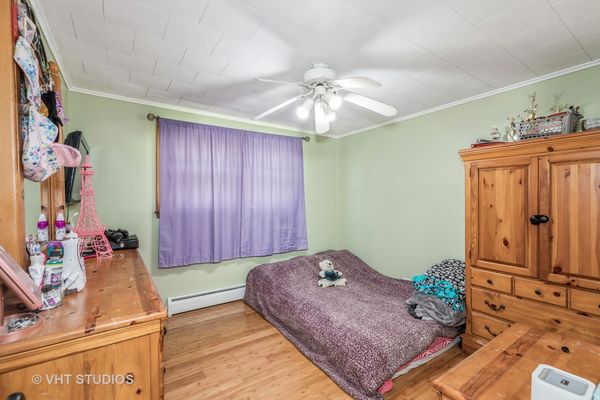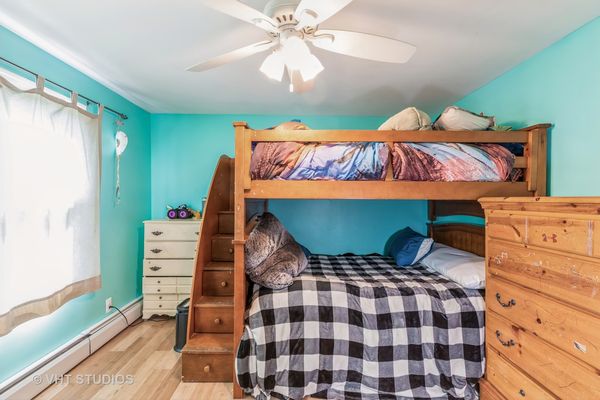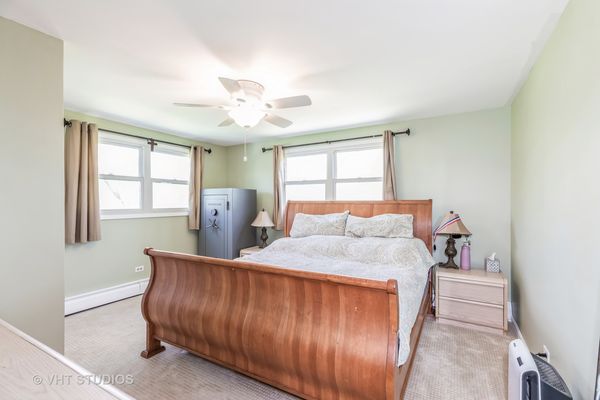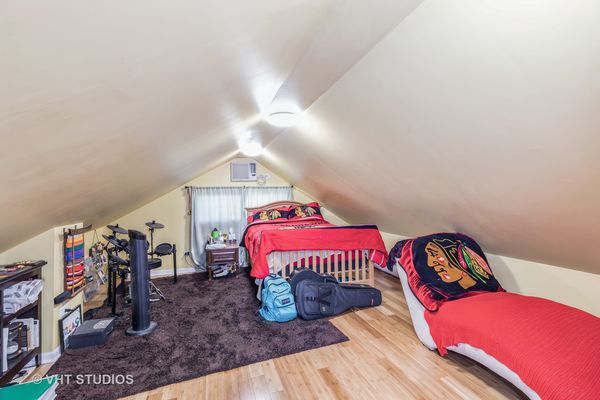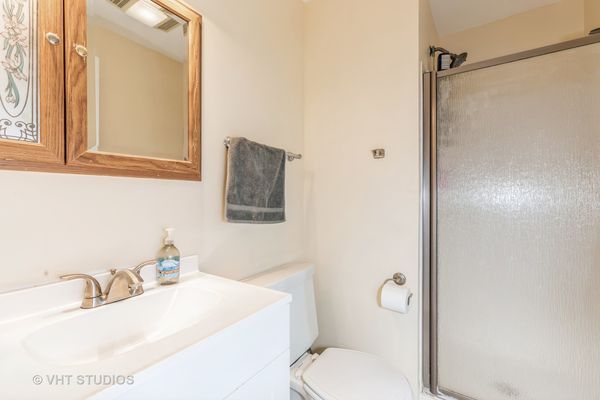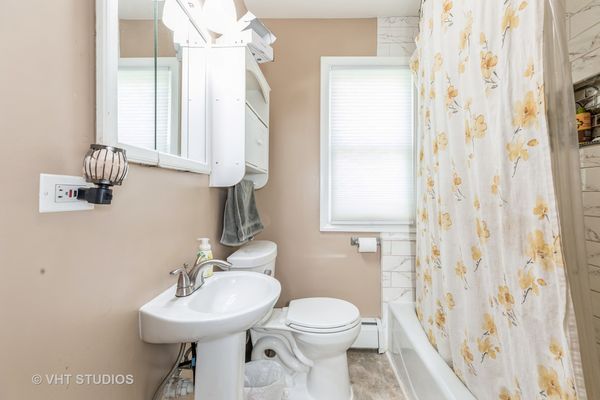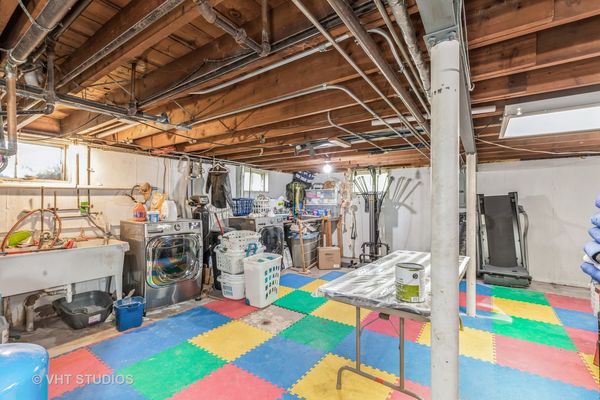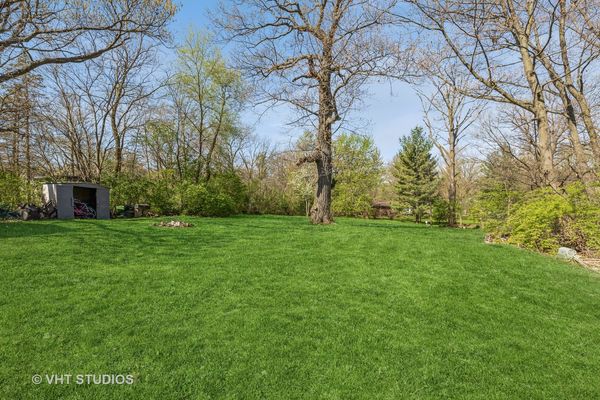21248 S 80th Avenue
Frankfort, IL
60423
About this home
**Motivated Sellers** Welcome to this charming 4 bedroom, 2 bathroom home located on a beautiful wooded lot. This spacious home boasts bamboo floors, cherrywood cabinets, and a cozy kitchen/dining room combo perfect for entertaining guests. Recently updated with new carpet, doors, and paint, this home is move-in ready for its new owner/s. Situated on over 1/2 acre of land, this property offers plenty of space for outdoor activities and relaxation. Backing up to trees and woods, you'll enjoy peace and privacy in this serene setting. The enclosed porch is perfect for enjoying the picturesque surroundings, while the nearby Old Plank Trail offers endless opportunities for outdoor recreation. Located just minutes away from downtown Frankfort, residents will appreciate easy access to shops, restaurants, and entertainment options. Don't miss this chance to own a piece of paradise in a private and tranquil setting. Schedule your showing today and make this house your home sweet home! Washer and dryer DO NOT stay with property. *See additional info for improvements list.
