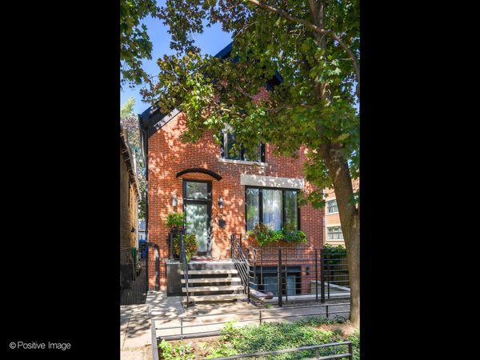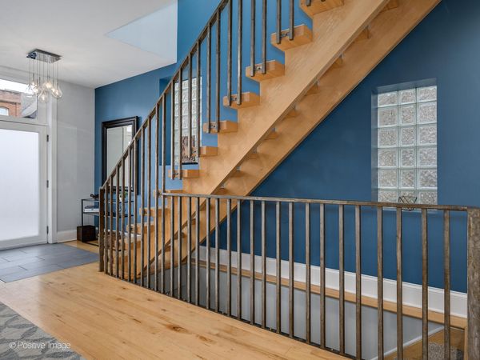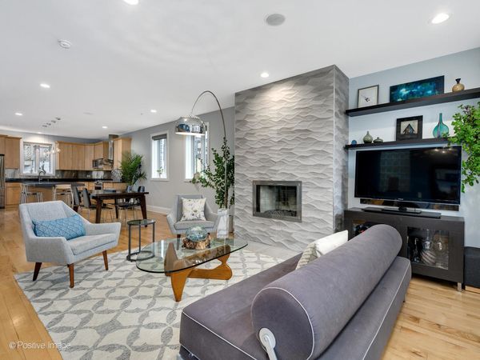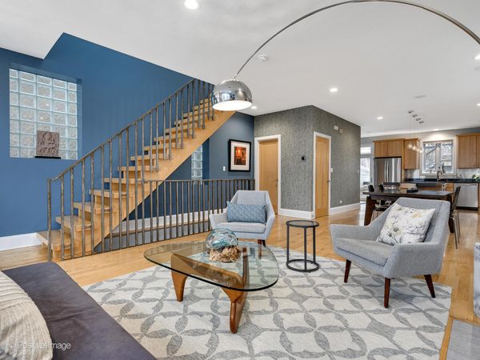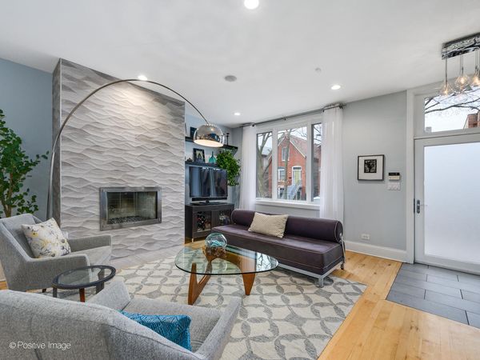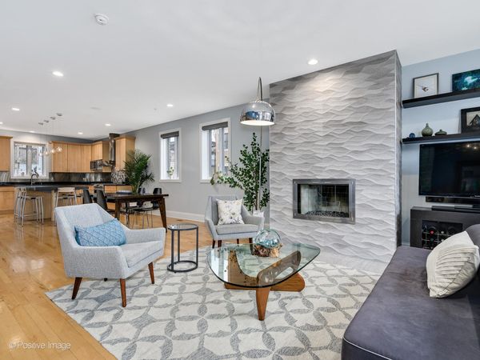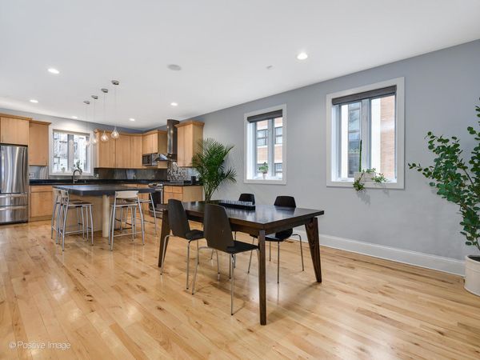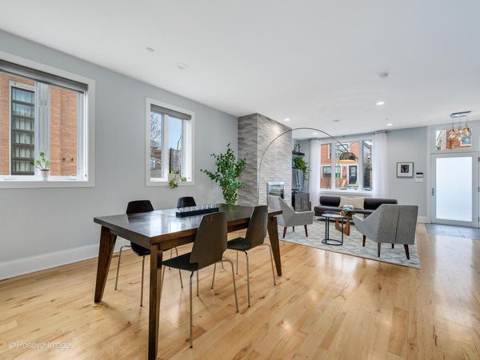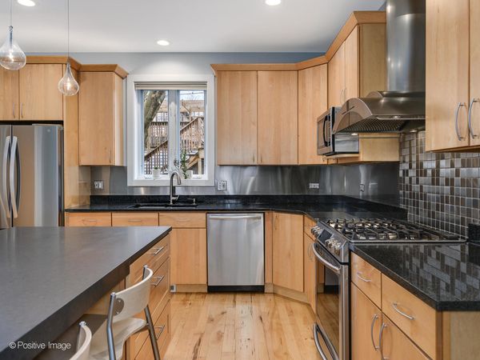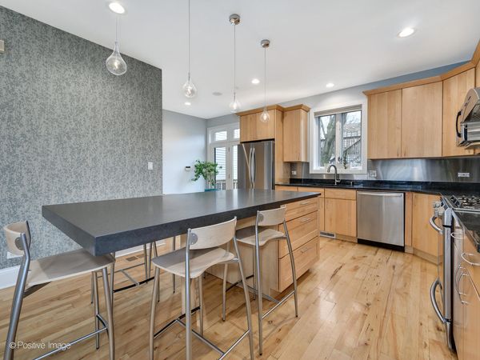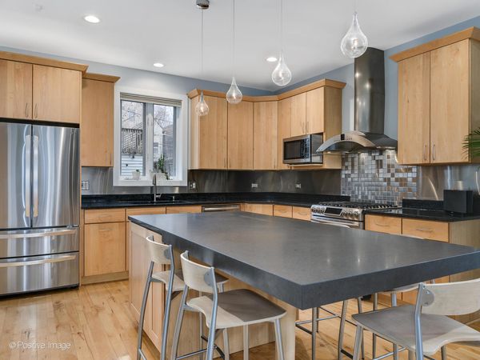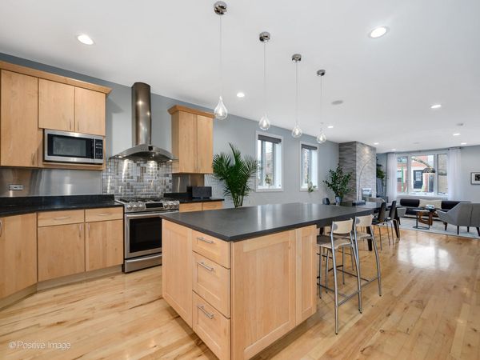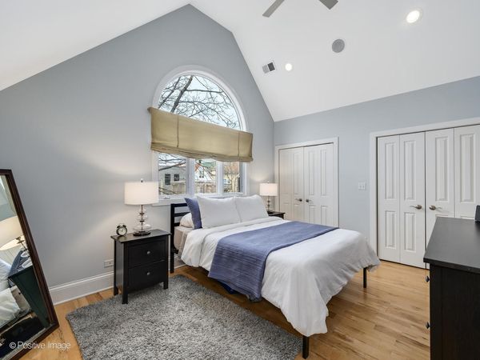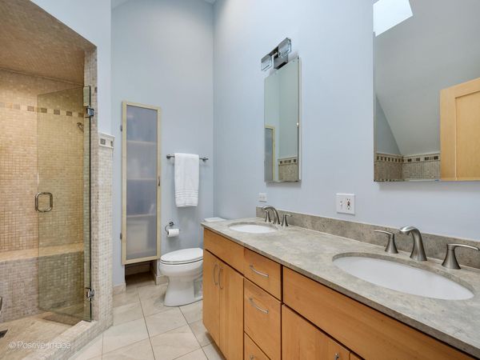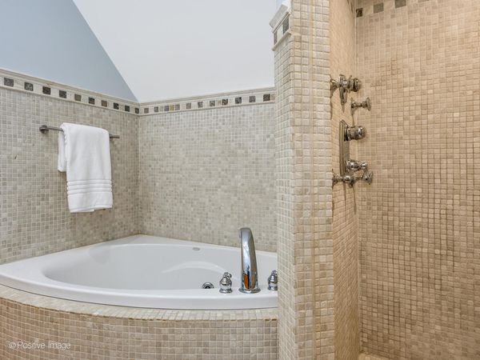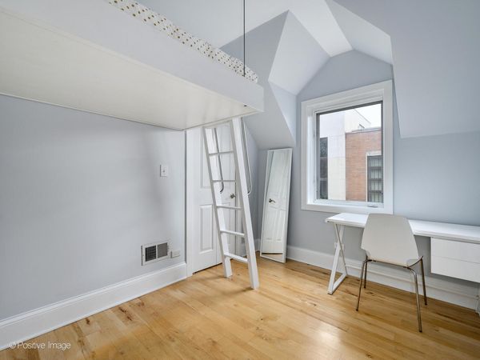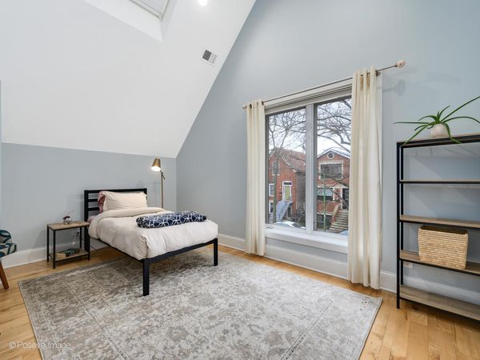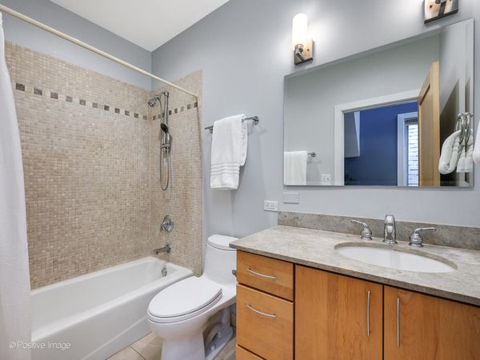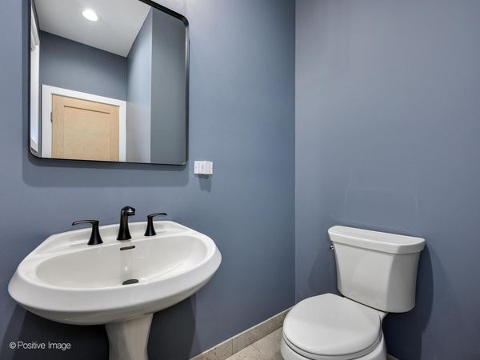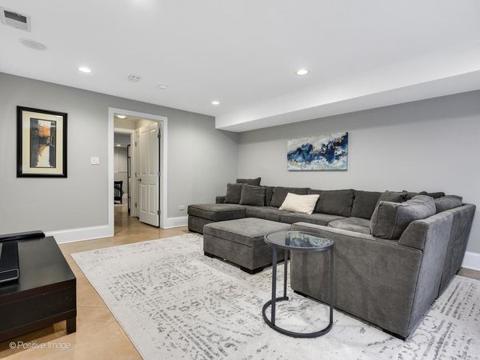2124 W Moffat Street
Chicago, IL
60647
About this home
Gorgeous totally remodeled Bucktown single-family home designed by the architect-owner! A charming brick facade makes way to this beautifully maintained and updated home with designer details around every corner. Feel the difference inside the totally open main level, including the kitchen, which overlooks the entire living space. The generous spaces continue upstairs where you will find 3 bedrooms all on the same floor, plus a 4th in the lower level. Guests are greeted into the living space featuring a custom ceiling-height tile fireplace surround, light hardwood floors carried throughout and the one-of-a-kind floating staircase. Flow into the dining area with plentiful space and natural light and on into the chef's kitchen with ample solid wood cabinets, eat-in island with 3 sides of seating, stainless steel backsplash, designer pendant lighting, stainless steel appliances, pantry and access to the multiple outdoor spaces. Outside find the generous back deck perfect for dining and grilling and large garage roof deck currently set up with multiple lounge and entertaining areas, plus electricity and water access! The primary suite is the perfect private retreat and offers soaring vaulted ceilings, beautiful arched window and space for a king bed, nightstands and dresser. Massive separate soaking tub and a large glass enclosed shower round out the impressive primary bath. Sellers added additional ceiling height to the light and bright lower level family/recreation room with cozy radiant heat flooring, access to the front patio, plus 4th bedroom and full hall bathroom. Additional updates include 2 new furnaces and air conditioners, energy efficient tankless water heater, new ejector and sump pump, 200 AMP electrical, smart thermostats and energy efficient dimmable LED lighting. Prime Bucktown location on a residential tree lined street between Ehrler Park and Churchill Field Park, and close proximity to the 606 trail, Damen Ave shops and restaurants, public transportation and more! Detached 2-car garage.
