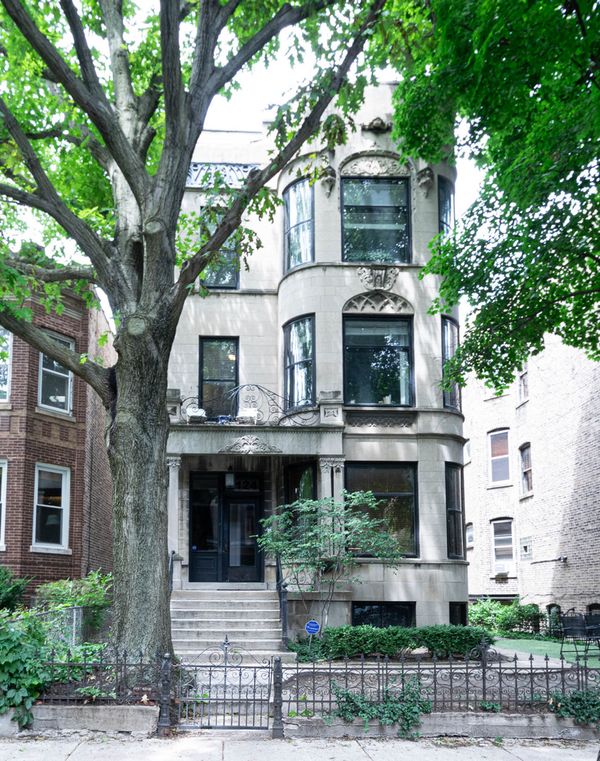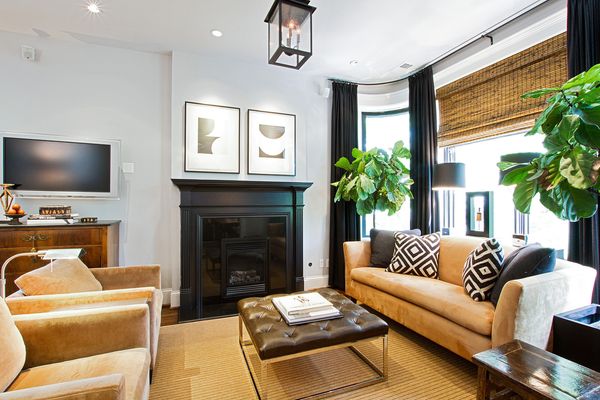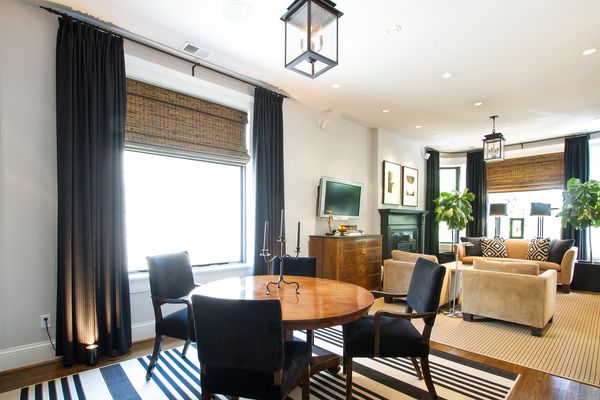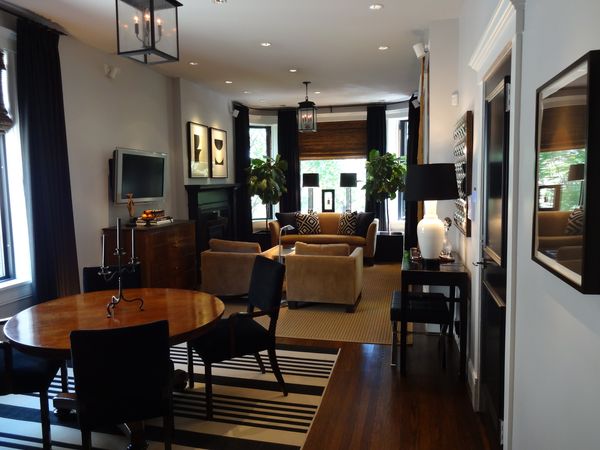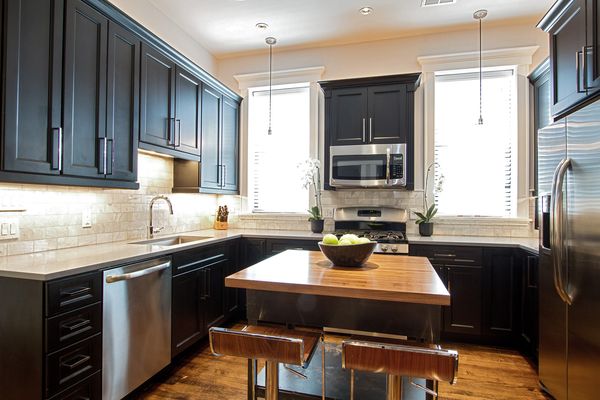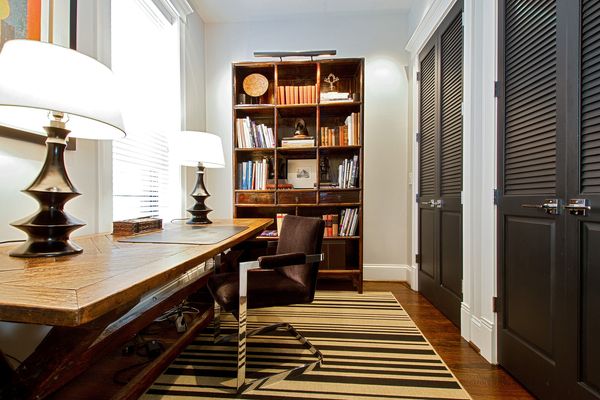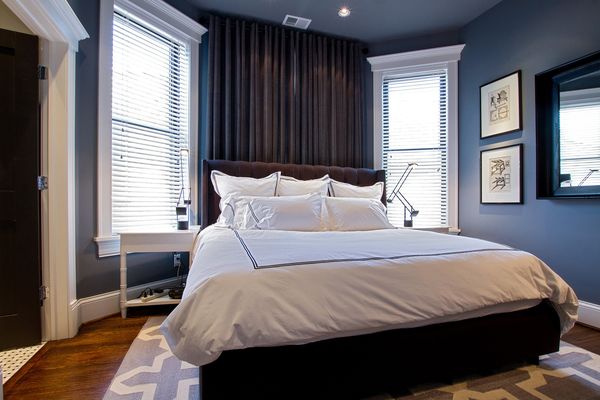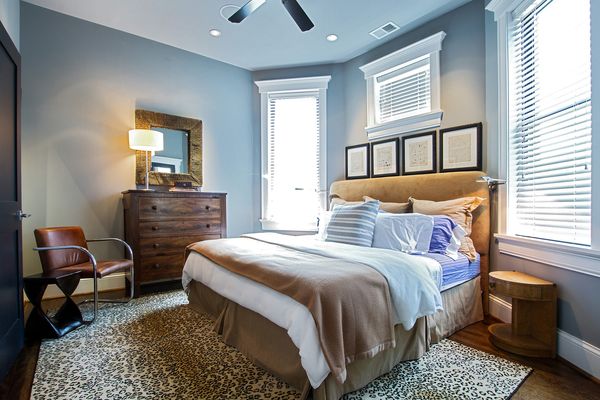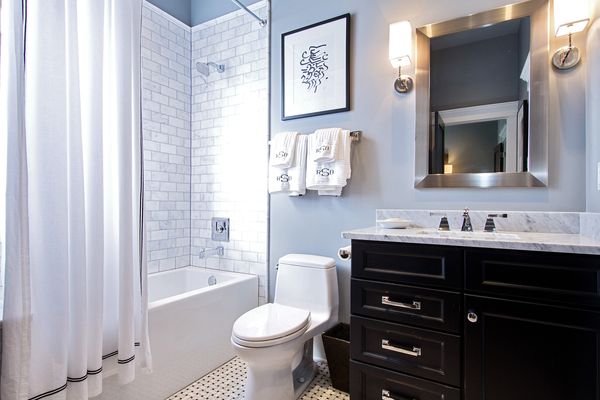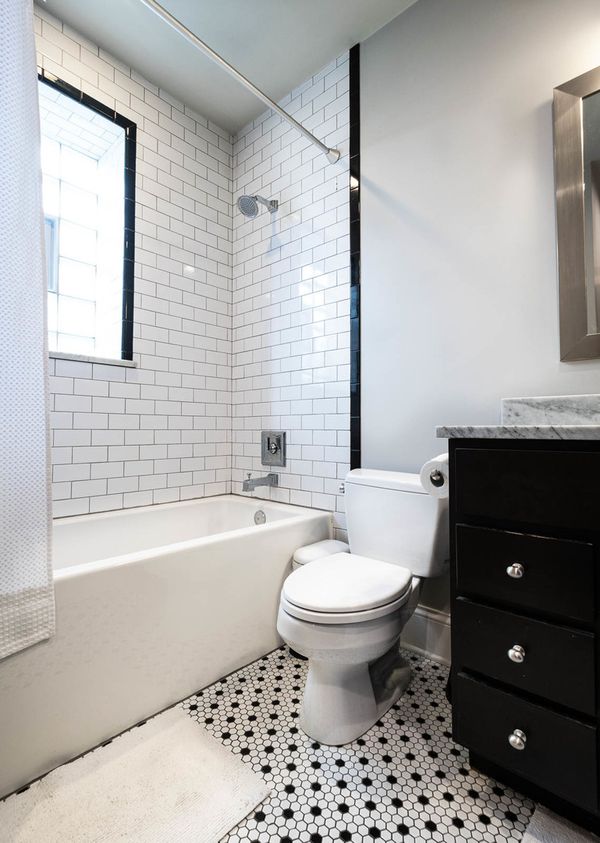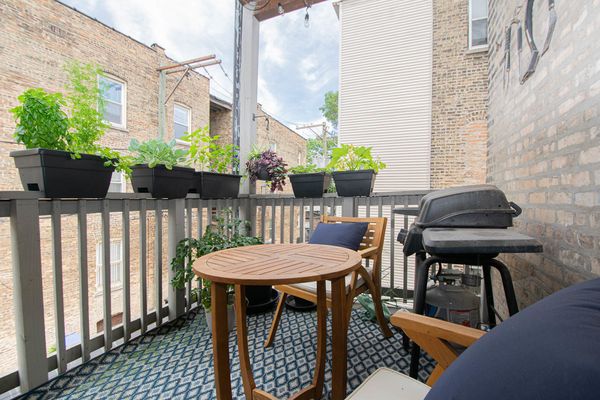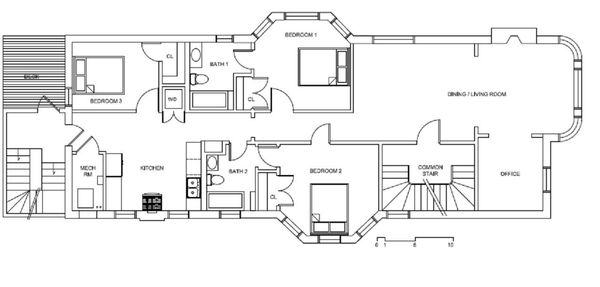2124 W Concord Place Unit 2
Chicago, IL
60647
About this home
This one is truly special! This apartment in a vintage greystone has beautiful character throughout, but has been updated with all of the modern amenities. The spacious 1650sf floor plan has 3 bedrooms plus an office, a large living room and a separate dining area. Two of the bedrooms have ensuite bathrooms and they both can accommodate a king size bed. The third bedroom is well suited for a guest room, an office or extra closet space. The building was completely rehabbed with beautiful finishes, including marble bathrooms, granite countertops & stainless steel appliances. Other great features include high ceilings, in-unit washer/dryer, a gas fireplace, hardwood floors, a private deck, central heat and A/C, and a tankless hot water heater. One secure off-street parking space behind the building is included in the price. A prime location on a historical district street that is two blocks from everything that Bucktown and Wicker Park have to offer: the 606, boutique shopping, excellent dining options and amazing nightlife. Minutes to the Blue Line, Metra and expressway access. Photos are of the 3rd floor unit when it was owner occupied - this unit is very similar. This is a non-smoking building. $75 application fee per adult and a one time move-in fee of $400 per adult. Dogs under 30 lbs. may be considered on a case by case basis. Additional pet rent will apply. Available August 15th. Excellent credit & income required!
