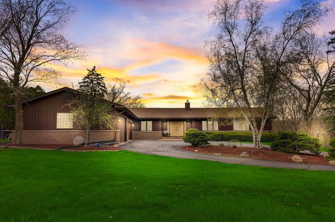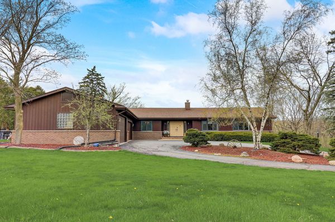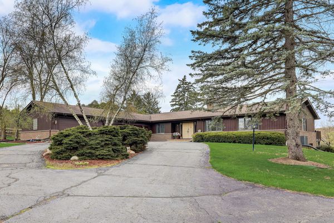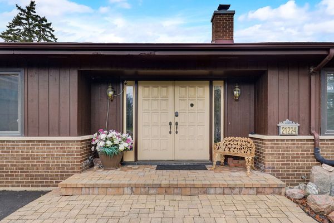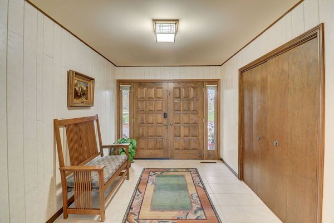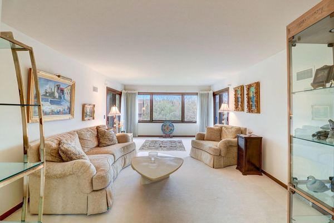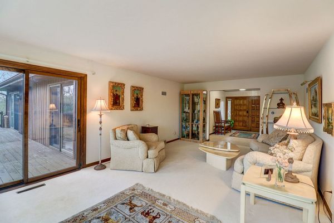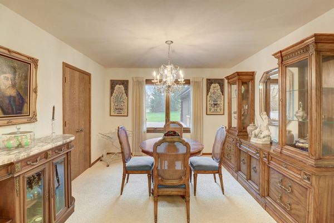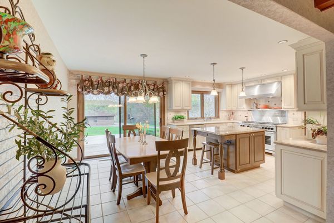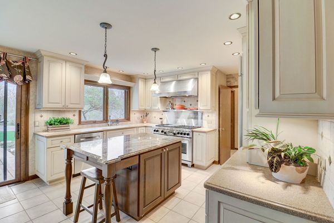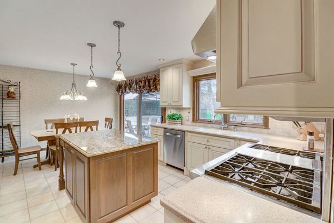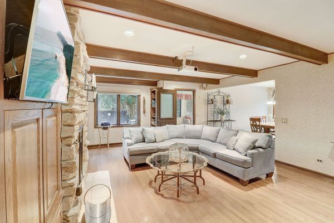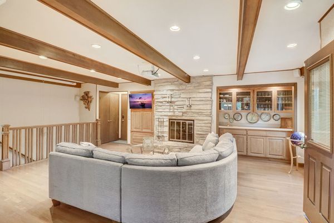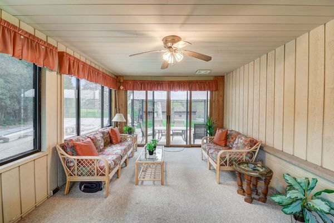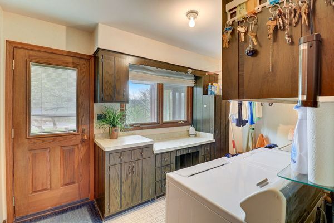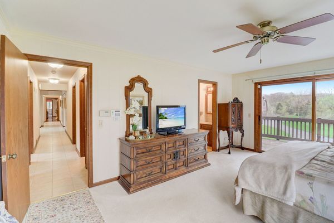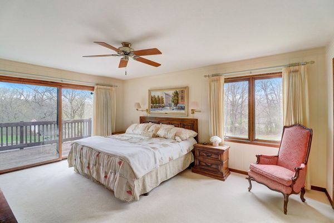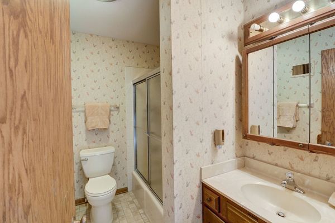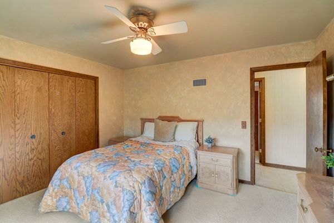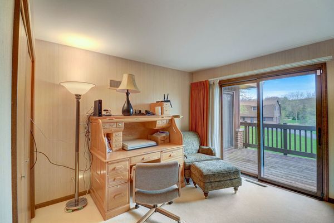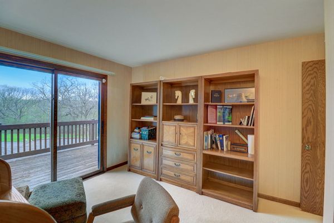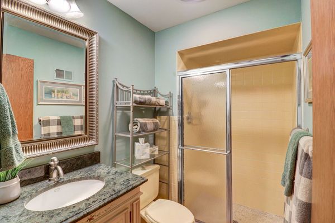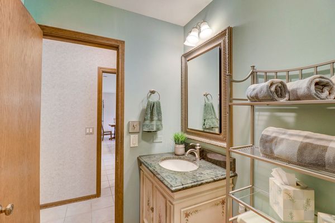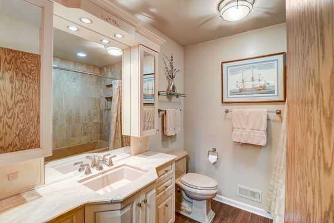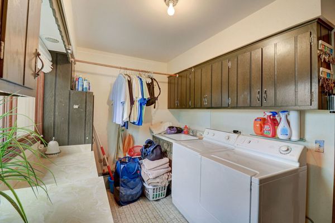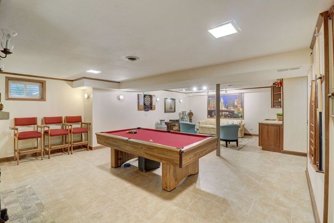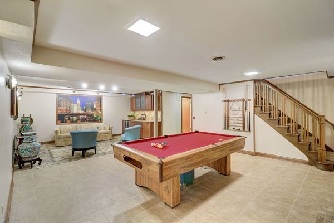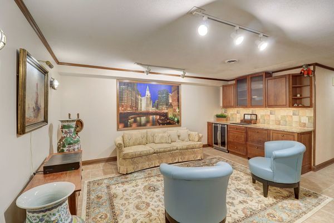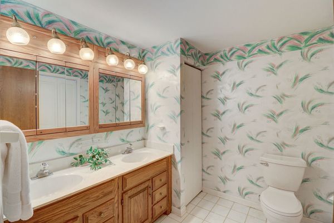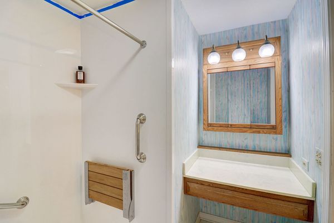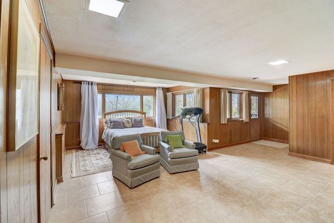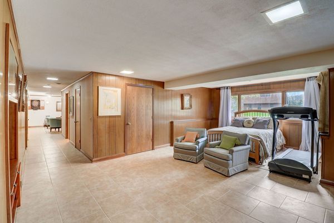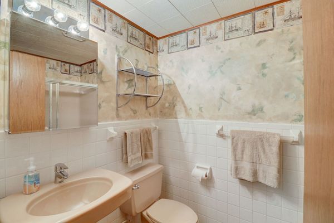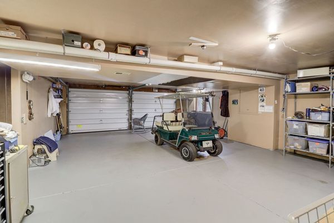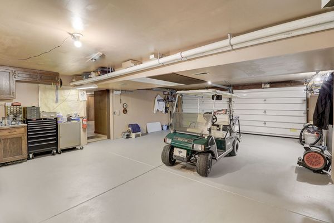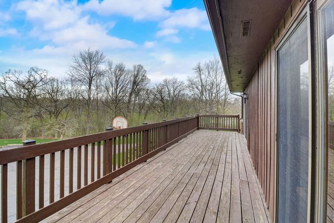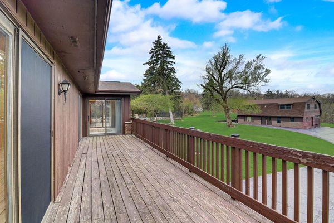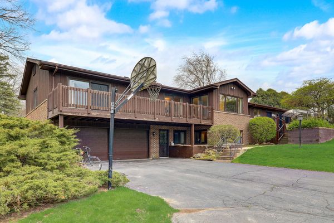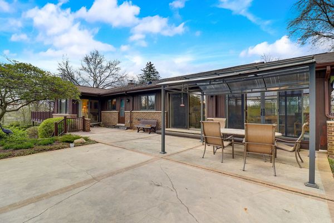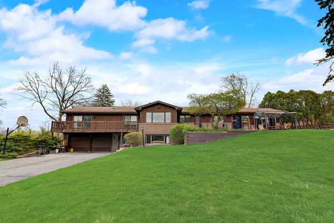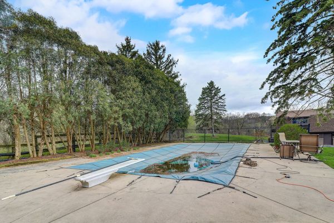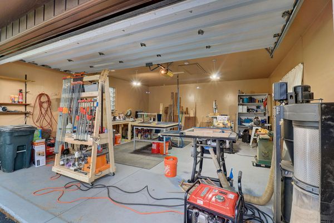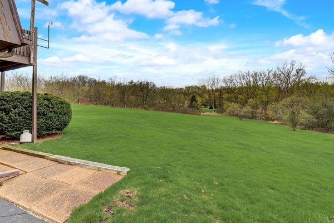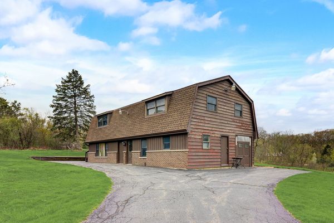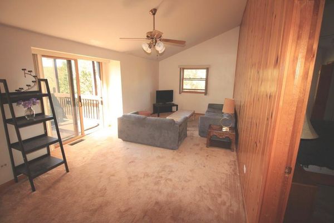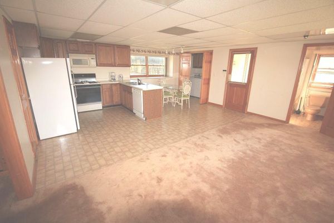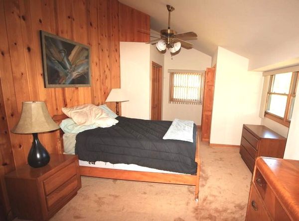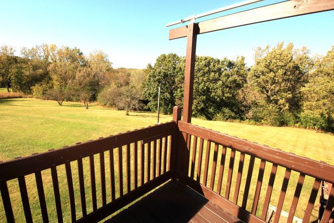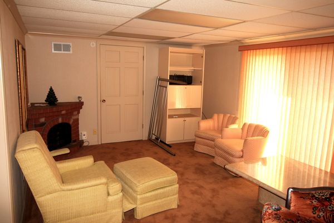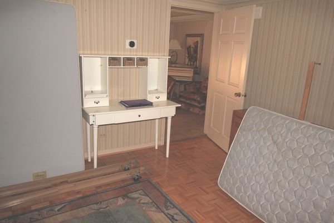21224 N Quentin Road
Kildeer, IL
60047
About this home
Welcome to this exquisite 4-bedroom, 5-bathroom ranch home nestled on a sprawling 4.49-acre lot. This property is perfect for avid car collectors with 6+ garages, equestrian enthusiasts, and is registered to have up to 5 beekeeper hives, adding to the natural charm of the landscape. Upon entry, you're greeted by a spacious foyer that offers a glimpse of the inviting living room, complete with exterior access to a patio or balcony, perfect for enjoying the serene outdoor surroundings. The formal dining room provides an elegant space for hosting holiday meals, while the adjacent family room, featuring a cozy fireplace, offers a comfortable spot for relaxation. The eating space kitchen is a chef's delight, equipped with a Wolf stove and a large prepping island, as well as exterior access and a connection to a delightful 3 seasons room. The primary bedroom is a true retreat, boasting an ensuite bathroom, ample closet space, and balcony access for enjoying peaceful moments outdoors. Three additional roomy bedrooms, two full bathrooms, a laundry room, and generous closet space complete the main level, ensuring comfort and convenience for all occupants. The finished basement offers additional living space, including a recreation room, a convenient dry bar, two full bathrooms, and ample closet space, as well as exterior access and garage access. The property's expansive land provides privacy and tranquility, while still being conveniently located close to shopping amenities and RTE 12 for easy access to nearby areas. Outdoor enjoyment is guaranteed with an inground swimming pool in the backyard, and there's even an extra 2 story 2, 200 sqft barn with a one-bedroom, 2 full bath apartment, offering versatility and potential for additional living space or rental income.
