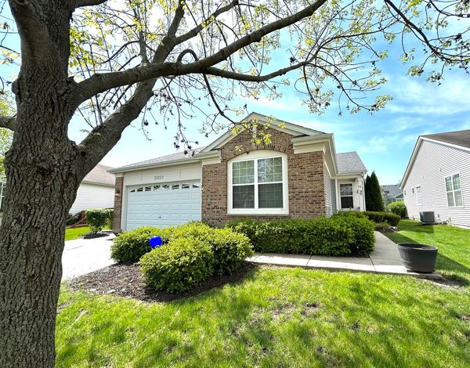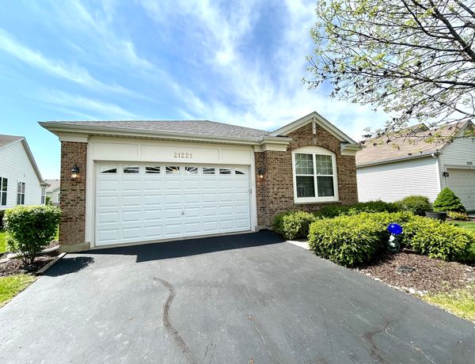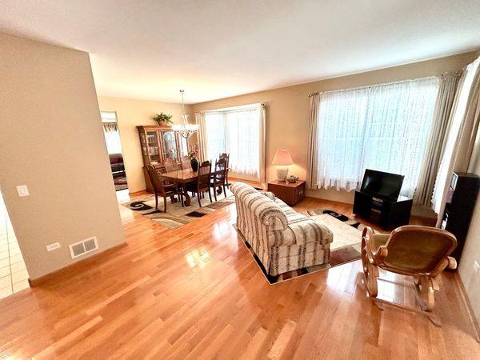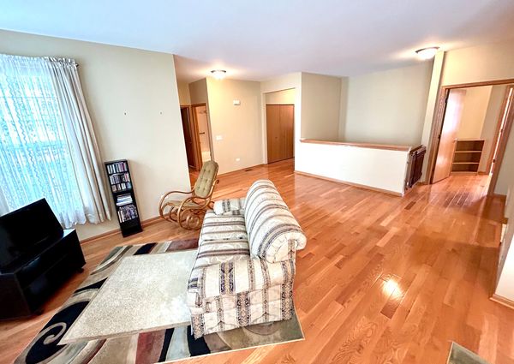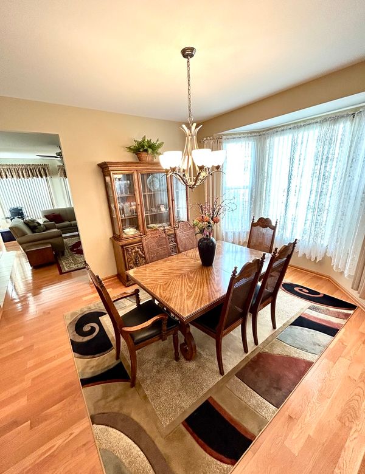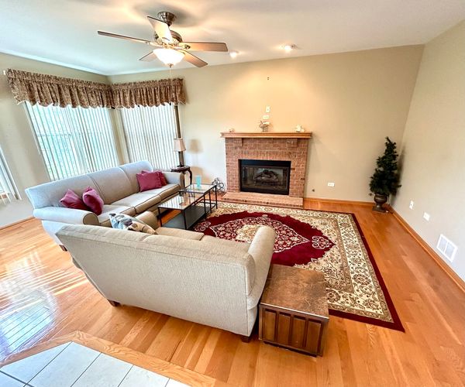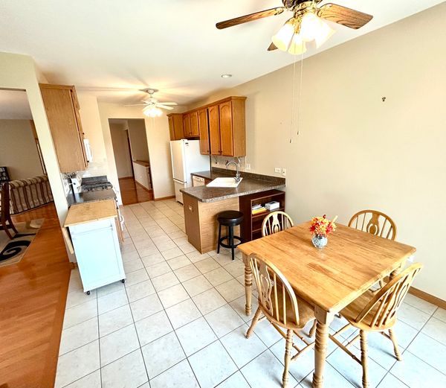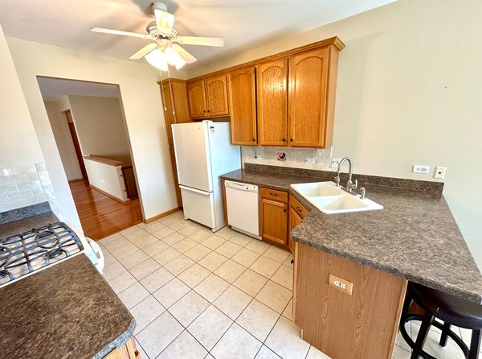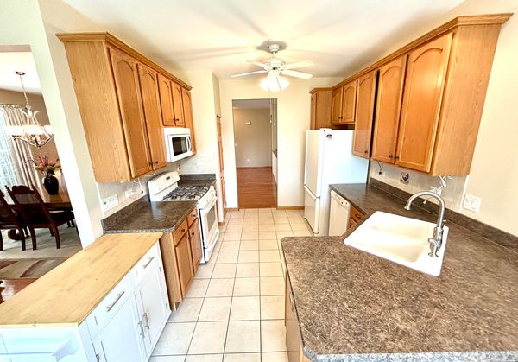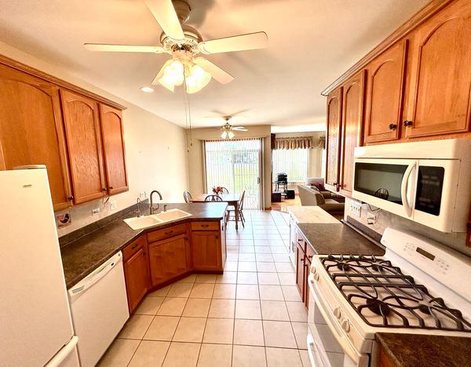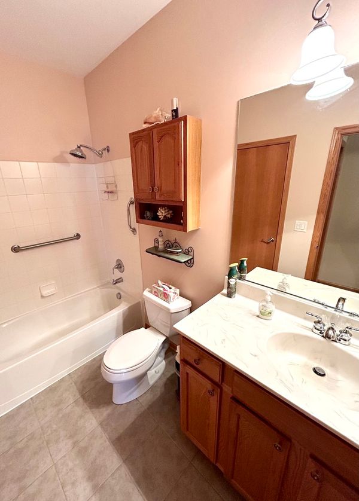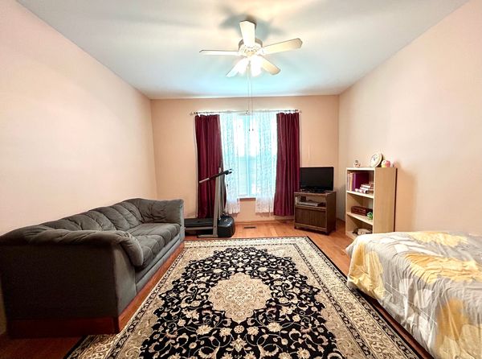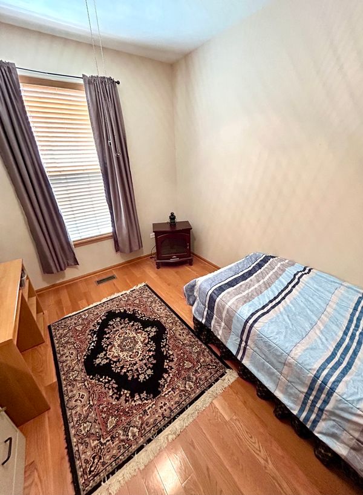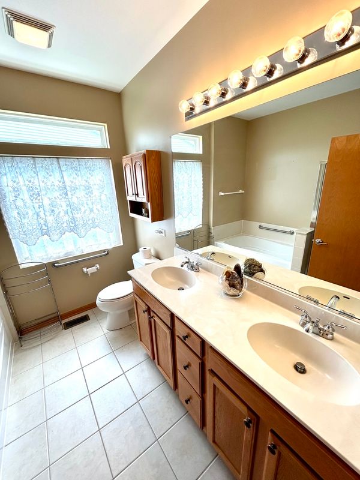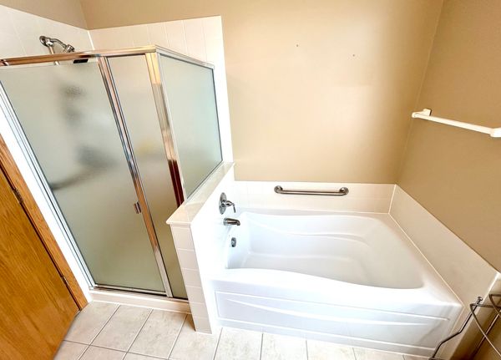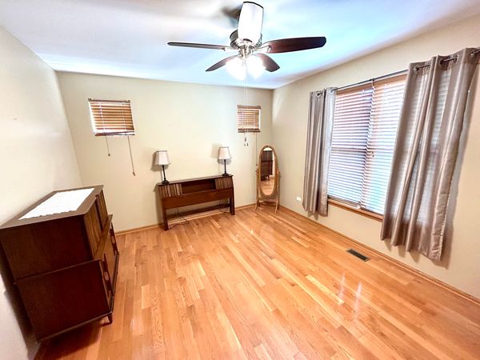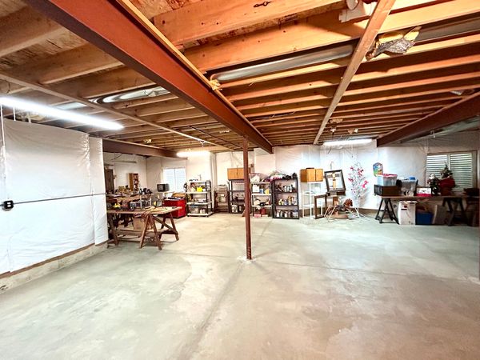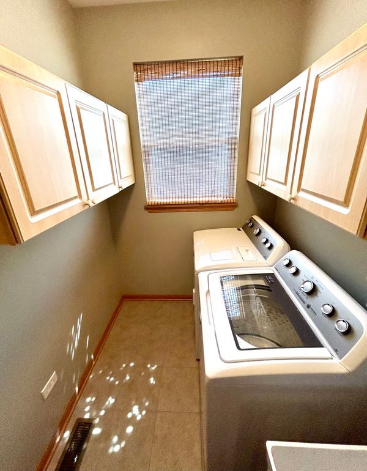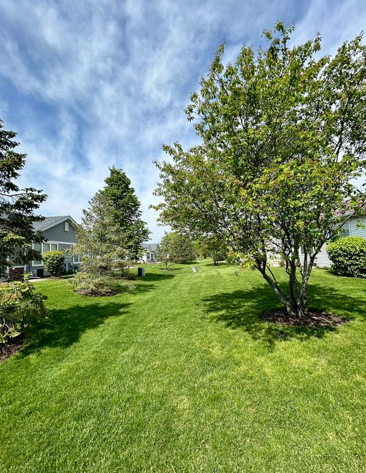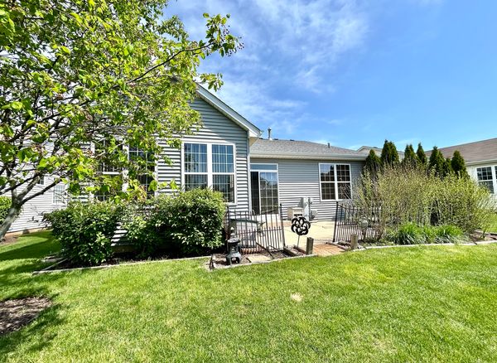21221 Lily Lake Lane
Crest Hill, IL
60403
About this home
Buyers will fall in love with this awesome 2 Bedroom, 2 Bath "Greenbriar" Model Ranch Home which has So Much To Offer!! A wonderful Open Floor Plan, gorgeous Hardwood floors thru-out, a great Den/Office, LR/DR Combination, A beautiful Extended Family Room with a cozy Gas Fireplace that opens to the Breakfast Area which leads out to a private Extended Patio where you can sit & enjoy your morning coffee or head back into the great Kitchen w/42" Oak Cabinets w/pull-outs, a breakfast bar & all appliances! A wonderful Master Bedroom w/ensuite with Double Sinks, Soaker Tub, Separate Shower plus double closets with one being a huge walk-in! The laundry room has a washer & dryer, utility sink & cabinets and is conveniently located as soon as you enter the home from the attached 2 car garage, a full basement w/a stone crawl and partial bathroom already working with a toilet, utility sink & vanity in place... Microwave (2024), Furnace, A/C & Humidifier (2023) NEW Roof & Gutters (2015) 6 panel doors thru-out, Radon Mitigation System, Cement Crawl, Workbench on Back Wall in Basement Stays and So Much More!! Enjoy the nice weather from your backyard or take a leisure stroll around the lake. Be a part of this Amazing 55+ community! Enjoy the 3 hole golf course, lakes, trails, tennis courts and even a separate grandchild pool, clubhouse with exercise room, indoor and outdoor pools, clubs, tons of activities to keep you busy! "A Life of Leisure for Active Adults".
