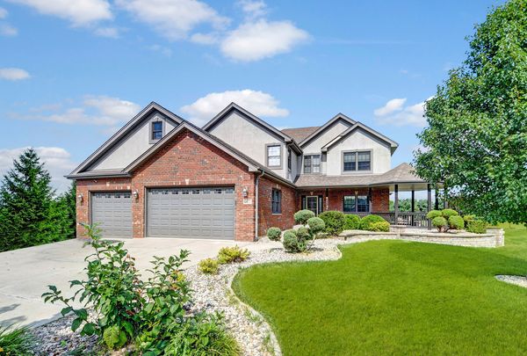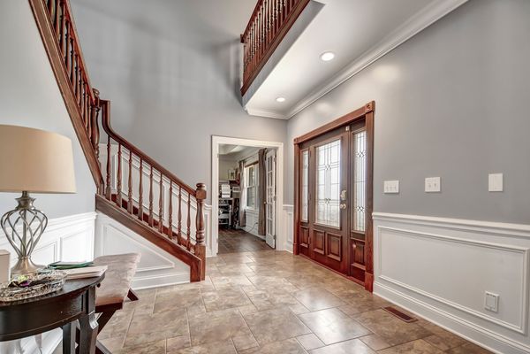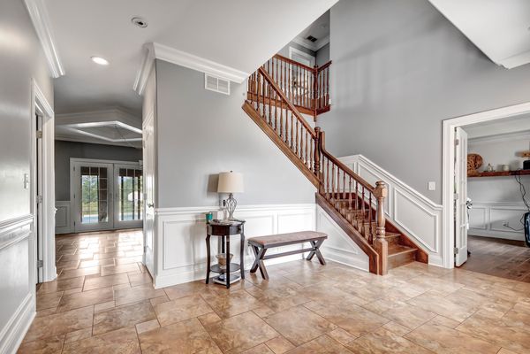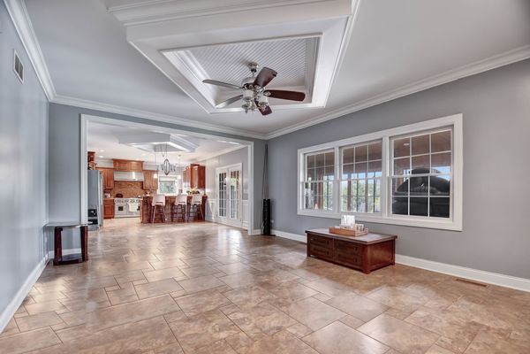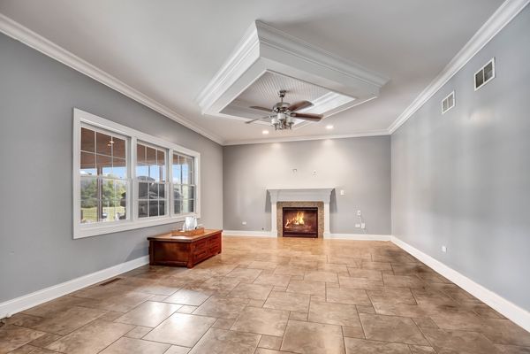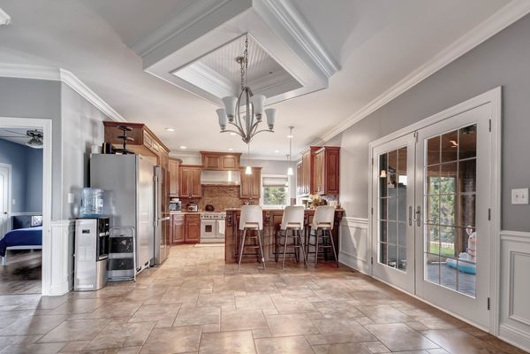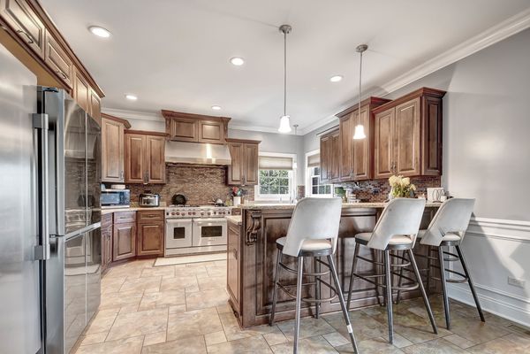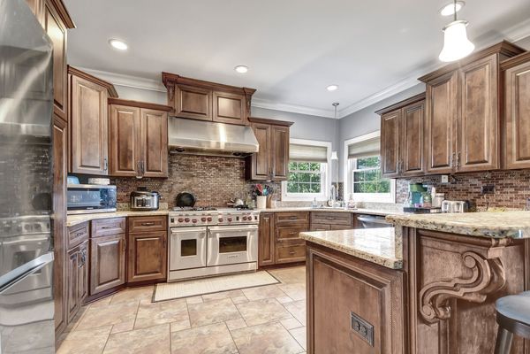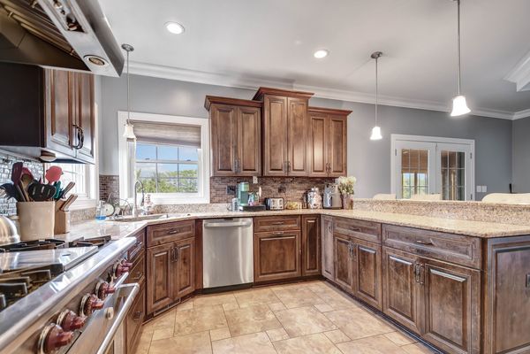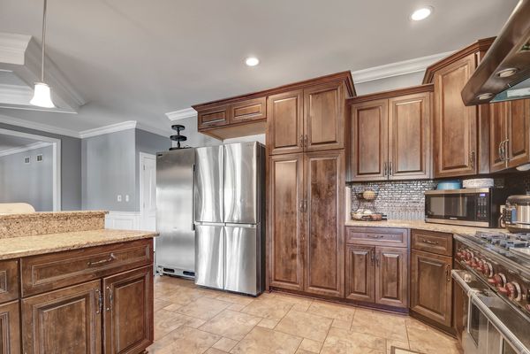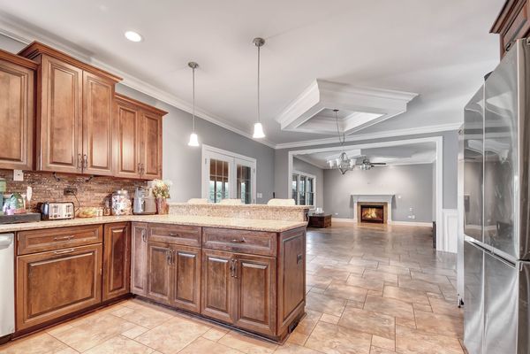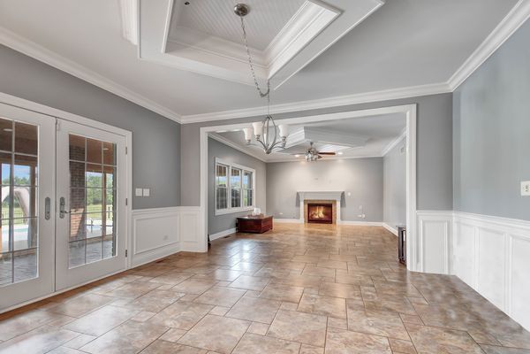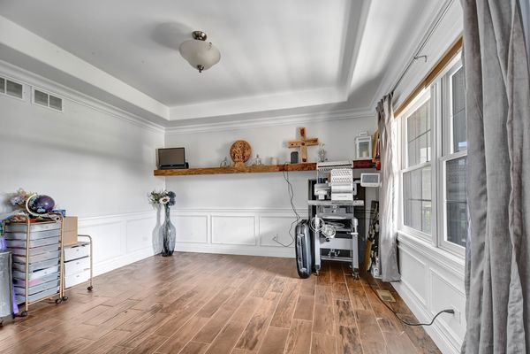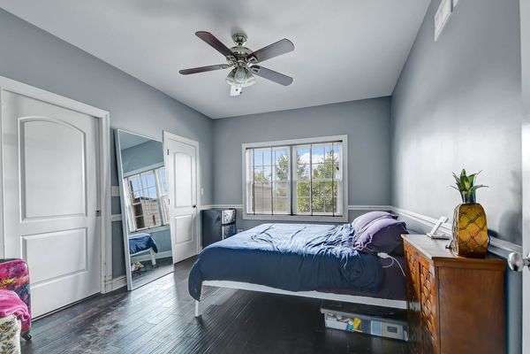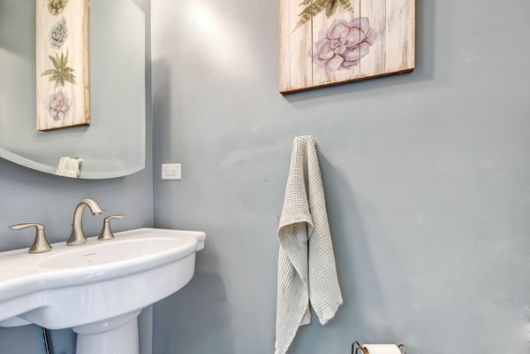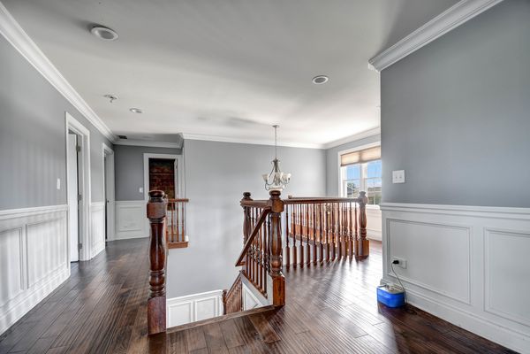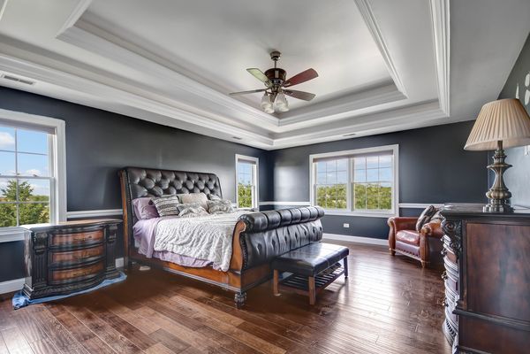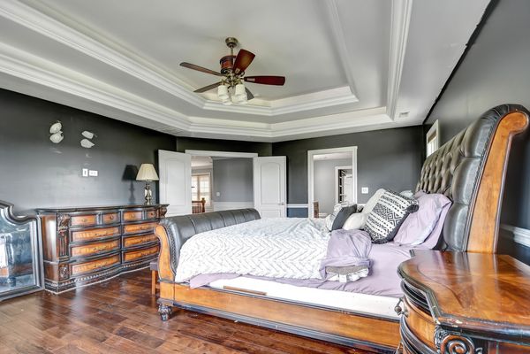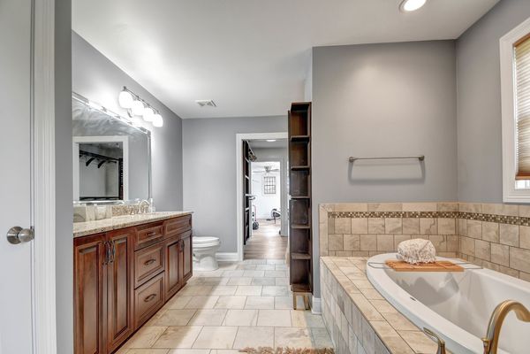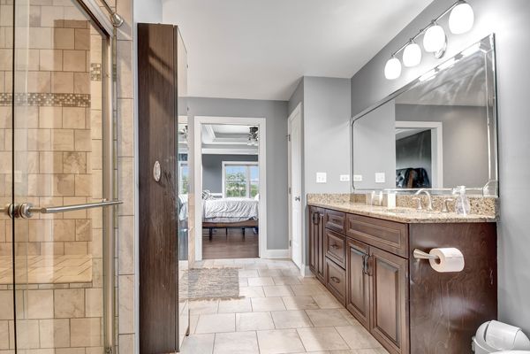Additional Rooms
Bedroom 5, Bedroom 6, Bedroom 7, Recreation Room, Exercise Room, Foyer, Utility Room-Lower Level, Walk In Closet, Enclosed Porch, Other Room
Appliances
Range, Dishwasher, Washer, Dryer
Aprox. Total Finished Sq Ft
5889
Square Feet
5,391
Square Feet Source
Estimated
Attic
Unfinished
Basement Description
Finished
Bath Amenities
Separate Shower, Soaking Tub
Basement Bathrooms
Yes
Basement
Full
Bedrooms Count
6
Bedrooms Possible
7
Bedrooms (Below Grade)
1
Basement Sq Ft
498
Dining
Separate
Disability Access and/or Equipped
No
BelowGradeFinishedArea
498
Fireplace Location
Family Room
Fireplace Count
1
Fireplace Details
Wood Burning
Baths FULL Count
3
Baths Count
4
Baths Half Count
1
Interior Property Features
Vaulted/Cathedral Ceilings, Skylight(s), Wood Laminate Floors, First Floor Bedroom, Second Floor Laundry, Walk-In Closet(s)
LaundryFeatures
Gas Dryer Hookup, In Unit, Sink
Total Rooms
12
room 1
Type
Bedroom 5
Level
Second
Dimensions
12X11
Flooring
Hardwood
Window Treatments
All
room 2
Type
Bedroom 6
Level
Main
Dimensions
15X11
Flooring
Hardwood
Window Treatments
All
room 3
Type
Bedroom 7
Level
Basement
Dimensions
13X12
Flooring
Ceramic Tile
Window Treatments
All
room 4
Type
Recreation Room
Level
Basement
Dimensions
19X18
Flooring
Ceramic Tile
Window Treatments
All
room 5
Type
Exercise Room
Level
Second
Dimensions
18X16
Flooring
Wood Laminate
Window Treatments
All
room 6
Type
Foyer
Level
Main
Dimensions
16X10
Flooring
Ceramic Tile
room 7
Type
Utility Room-Lower Level
Level
Basement
Dimensions
15X14
Flooring
Other
room 8
Type
Walk In Closet
Level
Second
Dimensions
10X08
Flooring
Wood Laminate
room 9
Type
Enclosed Porch
Level
Main
Dimensions
35X15
Window Treatments
None
room 10
Type
Other Room
Level
Basement
Dimensions
31X15
Flooring
Other
Window Treatments
None
room 11
Type
Bedroom 2
Level
Second
Dimensions
14X13
Flooring
Hardwood
Window Treatments
All
room 12
Type
Bedroom 3
Level
Second
Dimensions
14X13
Flooring
Hardwood
Window Treatments
All
room 13
Type
Bedroom 4
Level
Second
Dimensions
14X12
Flooring
Hardwood
Window Treatments
All
room 14
Type
Dining Room
Level
Main
Dimensions
14X13
Flooring
Hardwood
Window Treatments
All
room 15
Type
Family Room
Level
Main
Dimensions
19X15
Flooring
Ceramic Tile
Window Treatments
All
room 16
Type
Kitchen
Level
Main
Dimensions
26X15
Flooring
Ceramic Tile
Window Treatments
All
Type
Eating Area-Breakfast Bar, Eating Area-Table Space, Breakfast Room, Custom Cabinetry, Granite Counters, Pantry
room 17
Type
Laundry
Level
Second
Dimensions
06X05
Flooring
Ceramic Tile
Window Treatments
All
room 18
Type
Living Room
Level
N/A
room 19
Type
Master Bedroom
Level
Second
Dimensions
21X16
Flooring
Hardwood
Window Treatments
All
Bath
Full
