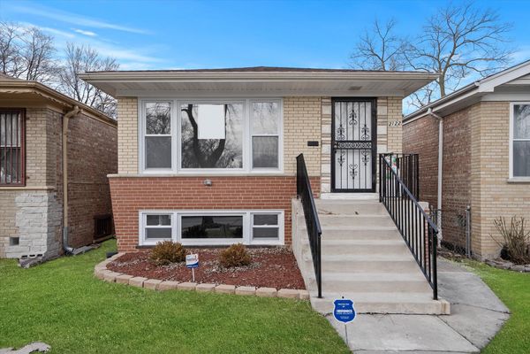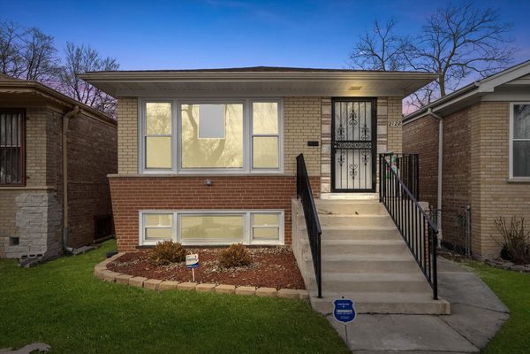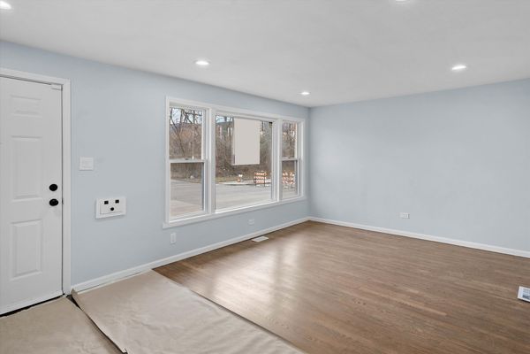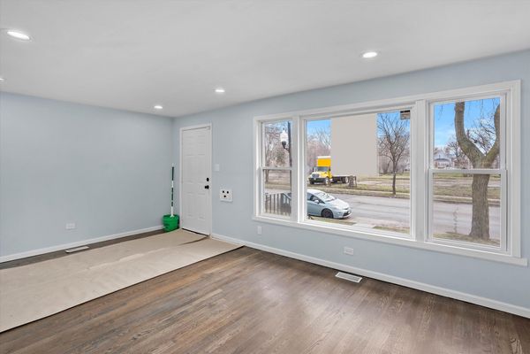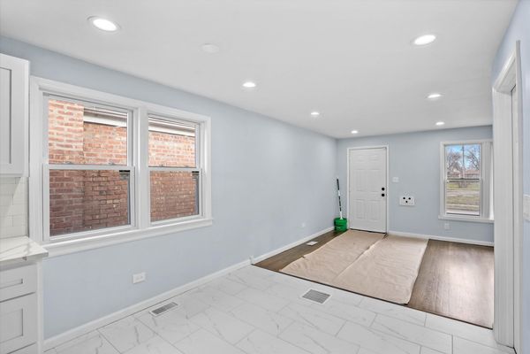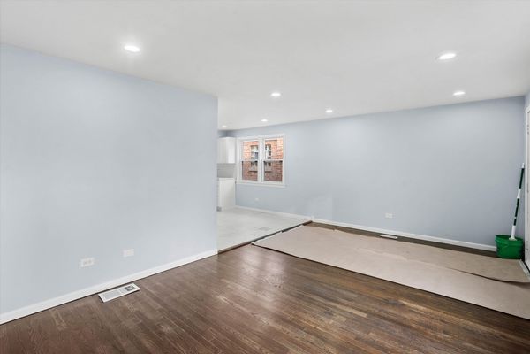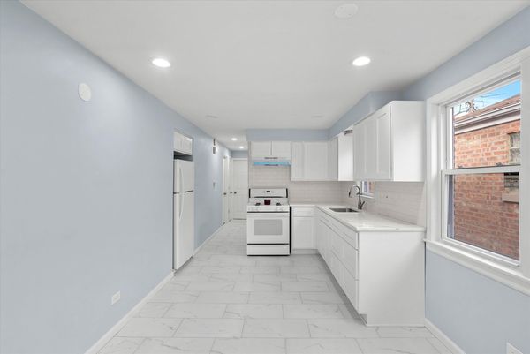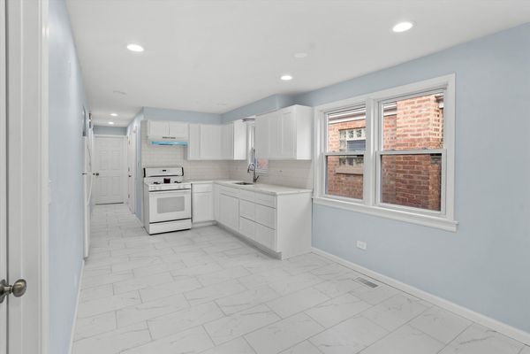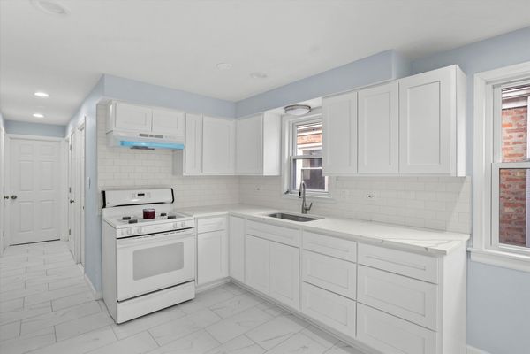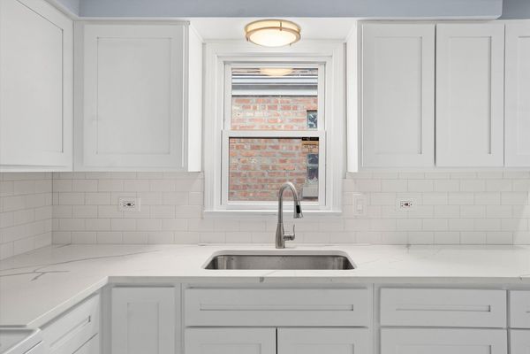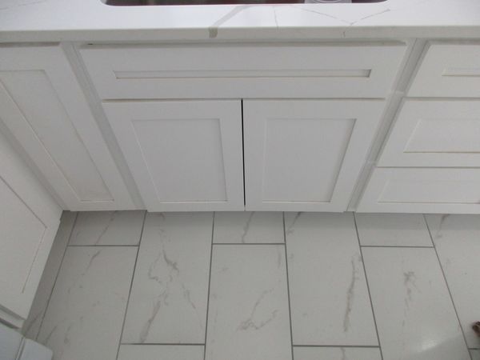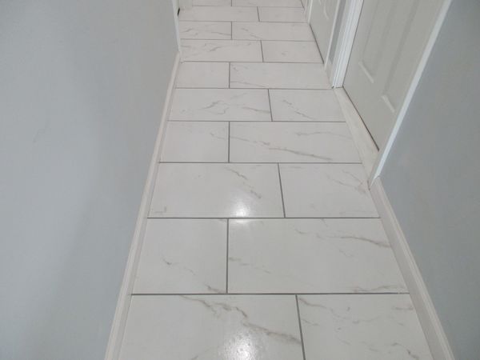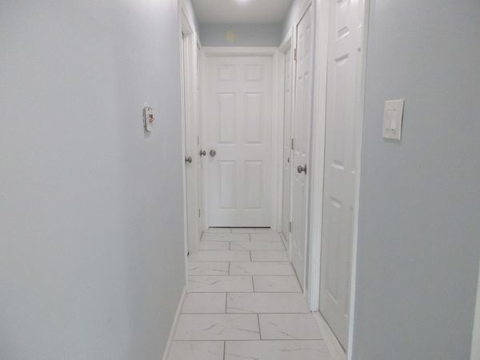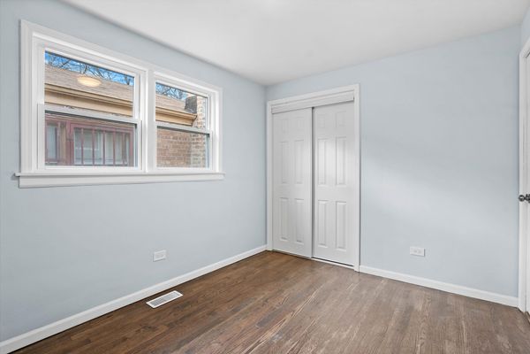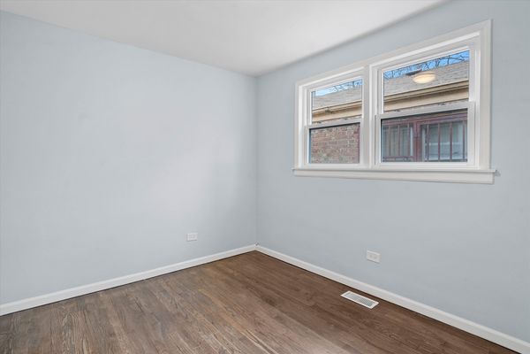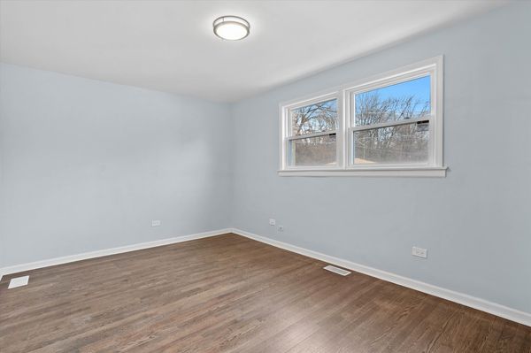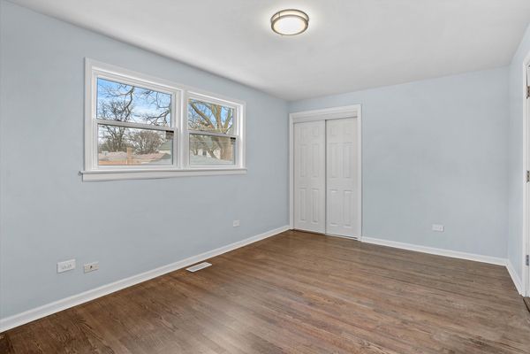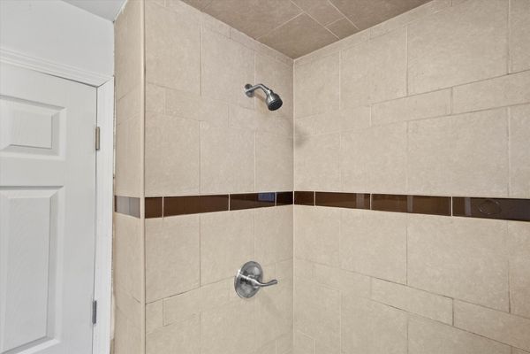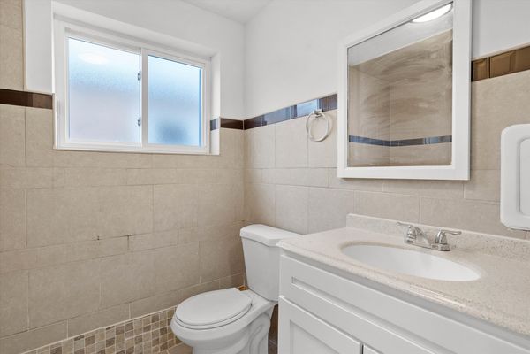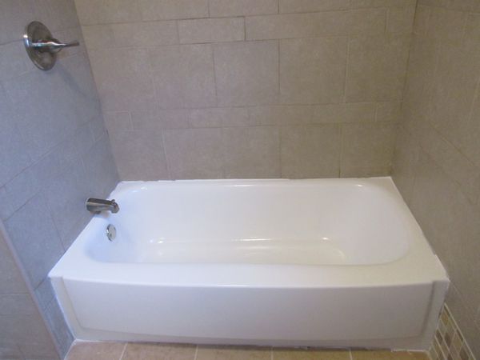2122 W 69th Street
Chicago, IL
60636
About this home
Welcome to your dream home-a meticulously updated and thoughtfully designed brick raised ranch single-family residence that seamlessly combines modern luxury with timeless charm. This stunning home boasts a wealth of features that promise a lifestyle of comfort, convenience, and aesthetic pleasure. As you approach the property, the eye-catching facade draws you in, showcasing the enduring appeal of brick construction. The recently updated roof provides not only a sense of security but also enhances the property's overall curb appeal. Step through the front door into a world of elegance and sophistication. The heart of this home is its custom-designed kitchen, a culinary masterpiece that will delight any chef or aspiring cook. The kitchen is adorned with exquisite quartz countertops with a white subway tile back splash that not only adds a touch of opulence but also provide a durable and practical surface for all your culinary endeavors. The matching white appliances seamlessly integrate into the design, creating a cohesive and aesthetically pleasing look. The ceramic tiled flooring adds a touch of modernity while ensuring easy maintenance and durability. Every room has been thoughtfully painted, creating a harmonious color palette throughout the home. The result is a space that feels fresh, bright, and welcoming. New windows flood the interior with natural light, creating a warm and inviting atmosphere while also contributing to energy efficiency. From the front to the rear, the property has been adorned with new brick pavers, creating a seamless and visually stunning connection between indoor and outdoor spaces. Whether you're hosting gatherings or simply enjoying a quiet evening on the patio, the attention to detail in the landscaping and hardscaping adds an extra layer of sophistication to your outdoor experience. The bedrooms in this home are generously sized with plenty of closet space, offering a retreat-like ambiance. Gorgeous hardwood floors underfoot provide both a timeless aesthetic and easy maintenance. These expansive bedrooms provide the perfect haven for relaxation, ensuring a good night's sleep and a rejuvenated start to each day.The possibilities for this home extend beyond its current footprint, thanks to the full unfinished basement. This space is a blank canvas, offering the potential for future expansion, additional living areas, or whatever your imagination desires. As you step outside, you'll be greeted by lush new sod and meticulously landscaped grounds. The exterior is not just a backdrop but an extension of your living space, providing a serene and aesthetically pleasing environment. This updated brick raised ranch is more than a house; it's a testament to quality craftsmanship, thoughtful design, and a commitment to creating a home that elevates everyday living. Welcome to a home where every detail has been considered, ensuring a lifestyle that is both luxurious and comfortable. Your dream home awaits!
