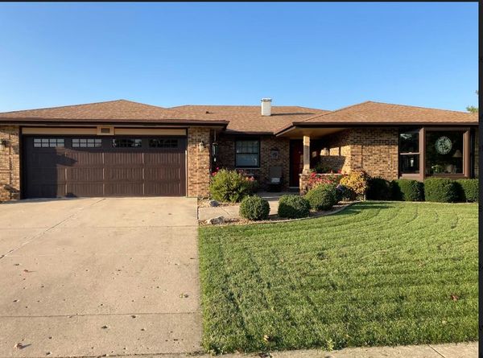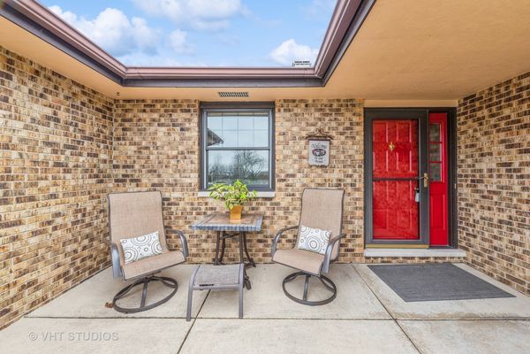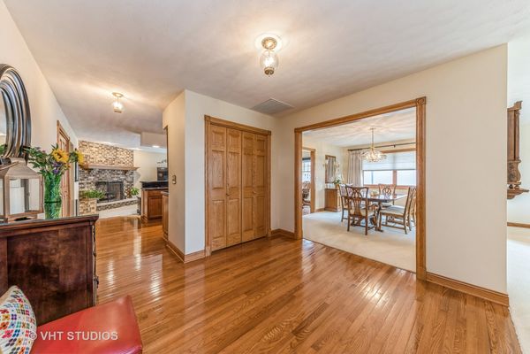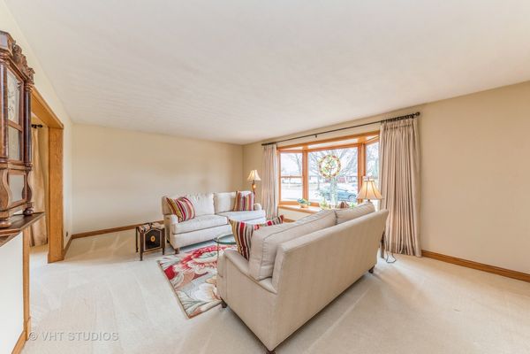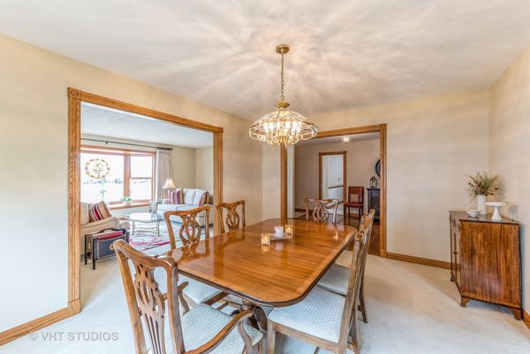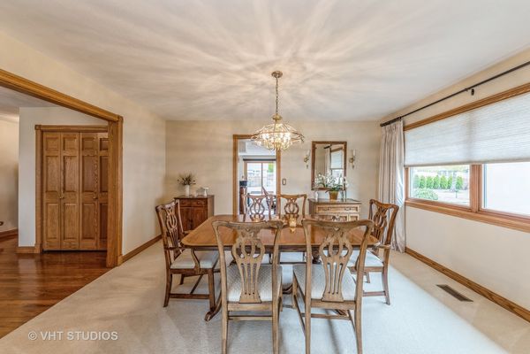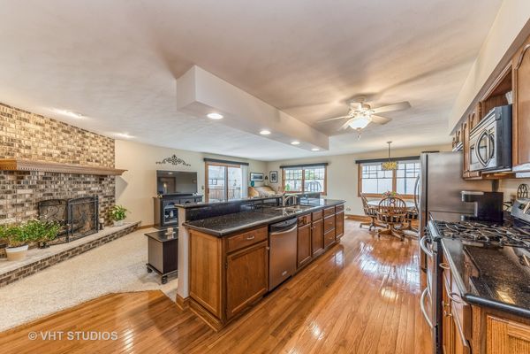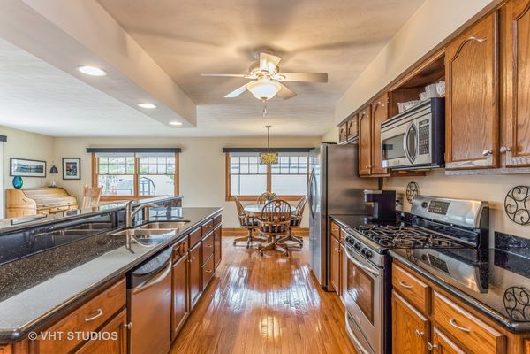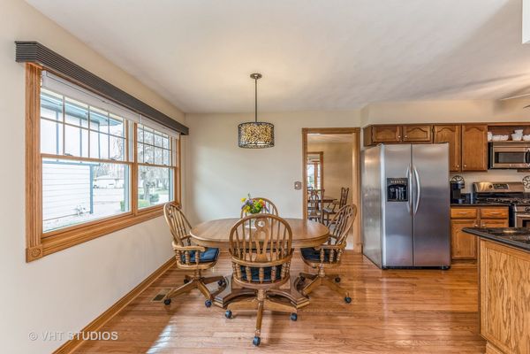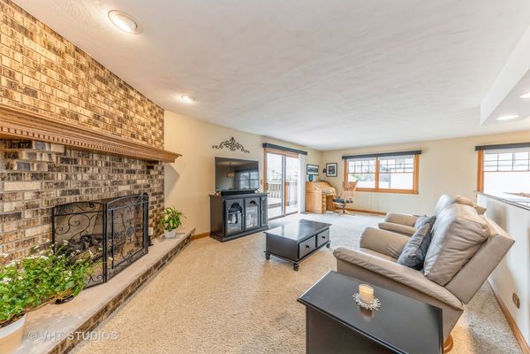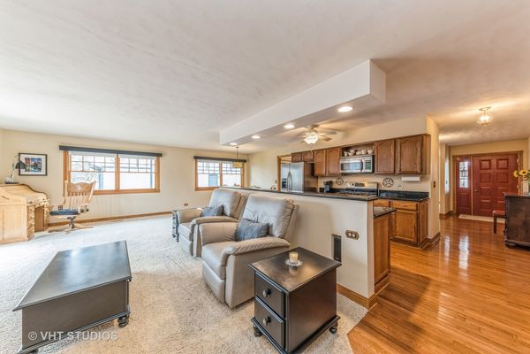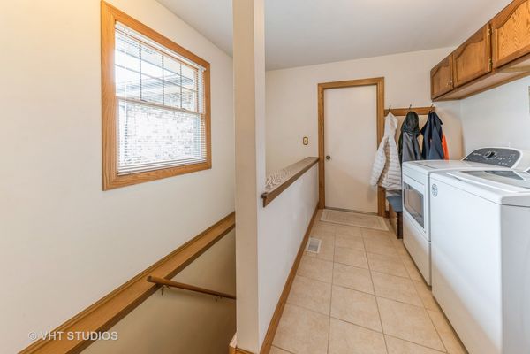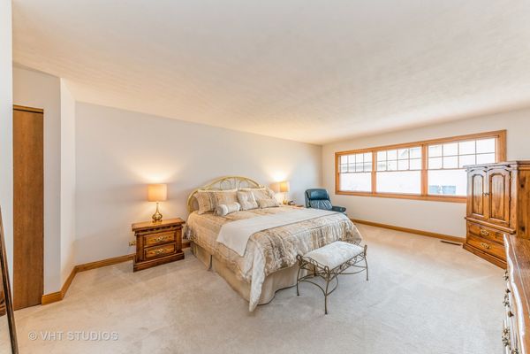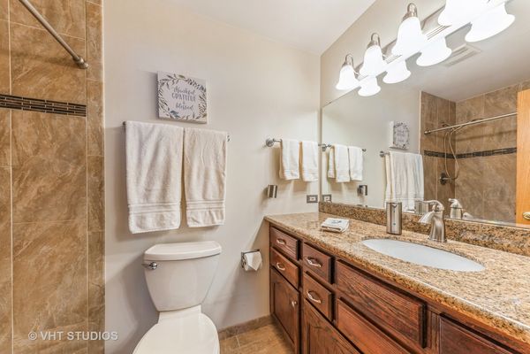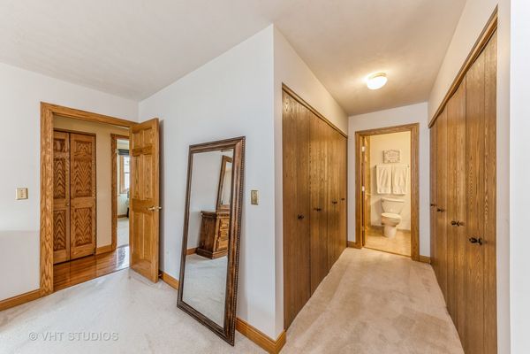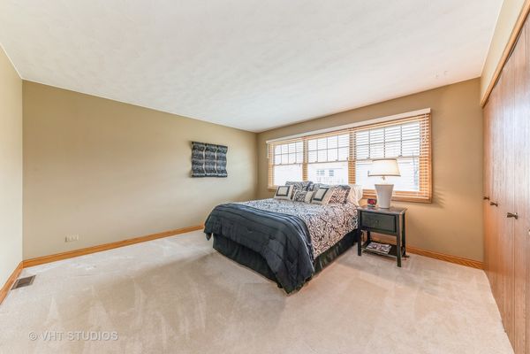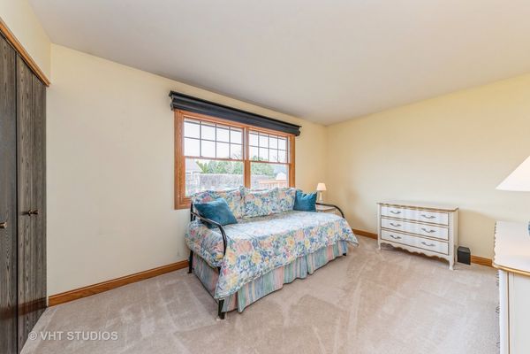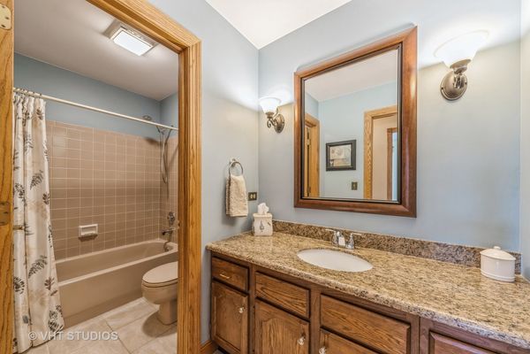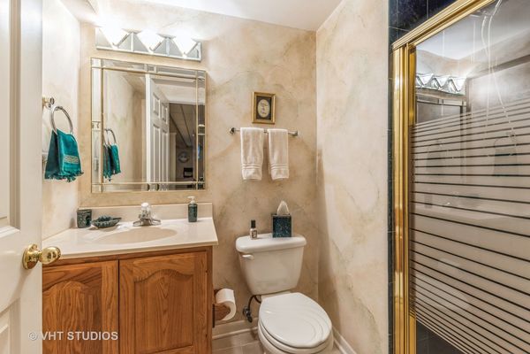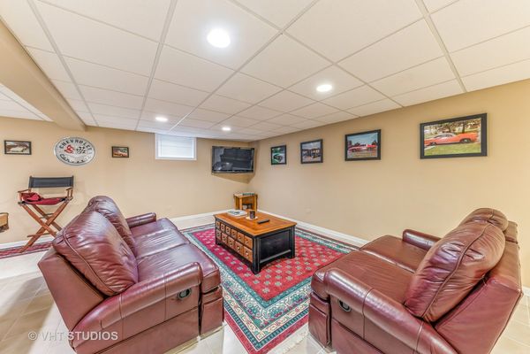2122 Sherborn Lane
Schaumburg, IL
60193
About this home
Multiple offers received Highest and Best called for by Sunday at 5pm. Spacious Ranch Home with 3 Bedrooms and 3 Bathrooms Welcome to the Ranch you've been waiting for! This meticulously maintained home has stood the test of time, offering 27+ years of care and attention with newer Pella windows, new water heater, newer furnace. Open Floor Plan: The heart of this home is its open layout, seamlessly connecting the great room, dining area, and kitchen. Whether you're hosting a lively gathering or enjoying quiet family moments, this design ensures a harmonious flow. Abundant Natural Light: Large windows grace the living room and dining room, allowing sunlight to flood in. Functional Kitchen: The kitchen is a chef's delight! Equipped with modern appliances, ample counter space, and a convenient island, it's the perfect spot for culinary adventures and family meals. Privacy in Bedroom Areas: While the open floor plan encourages togetherness, the bedroom areas remain private. Rest easy knowing that personal spaces are well-defined. Curb Appeal: The exterior boasts outstanding curb appeal. A newer oversized custom garage door, a welcoming front patio, and a large foyer set the stage for a warm welcome. Fully Finished Basement: Descend the open staircase into the fully finished basement. Here, you'll find a serving wet bar, creating an ideal space for entertaining or relaxing. Spacious Laundry Room: No more cramped laundry corners! The home features a generous laundry room, making chores a breeze. Items included with the house in the basement: Couches, 2TV's, Pool Table, Pool sticks, Freezer, small beverage refrigerator, Safe, Shelving in closet, central vacuum system.
