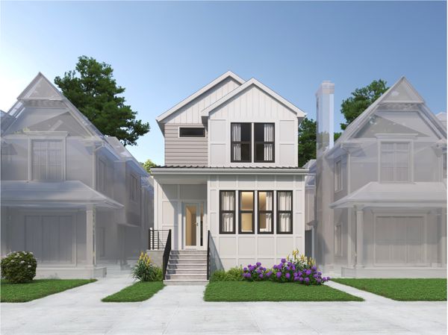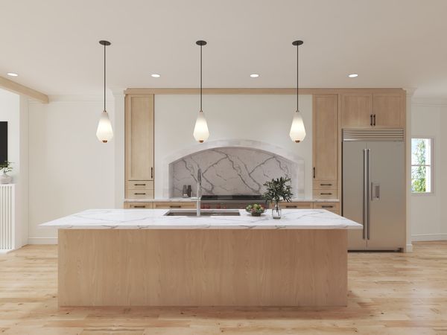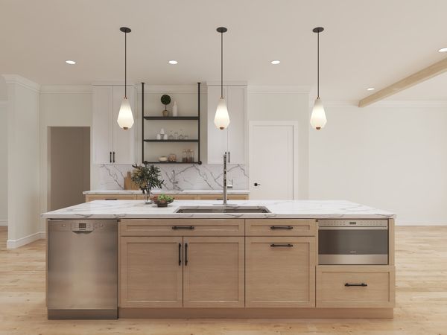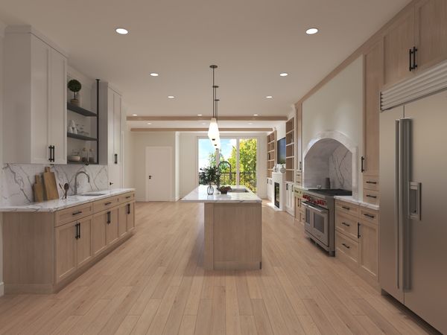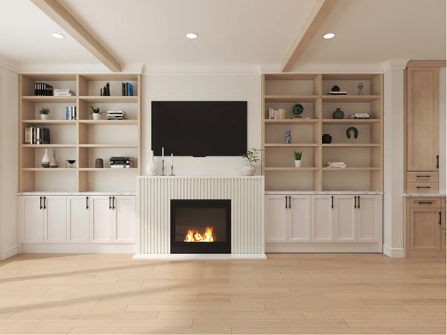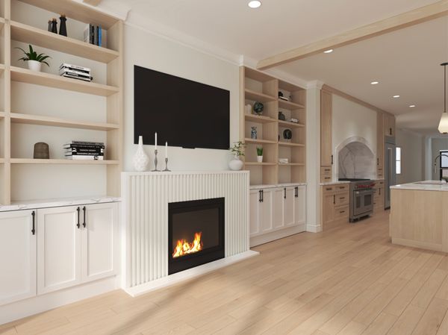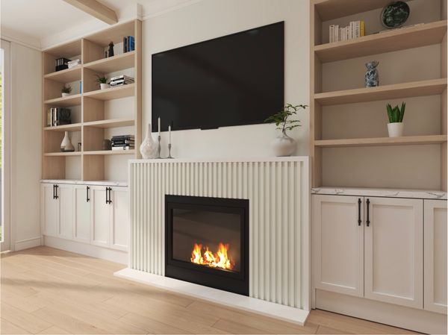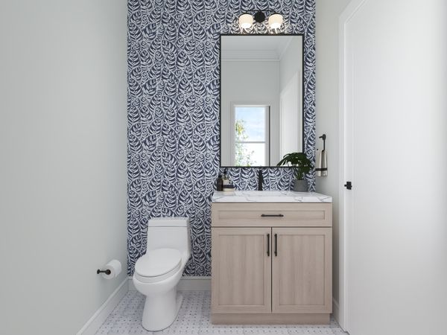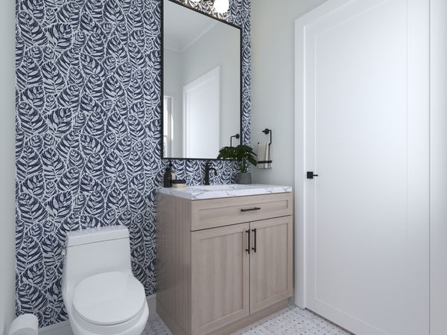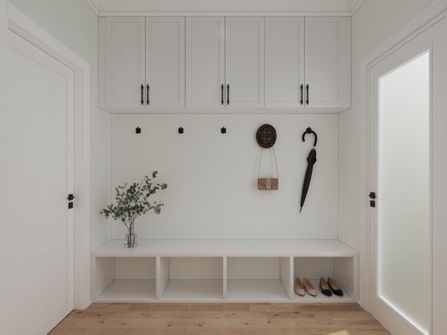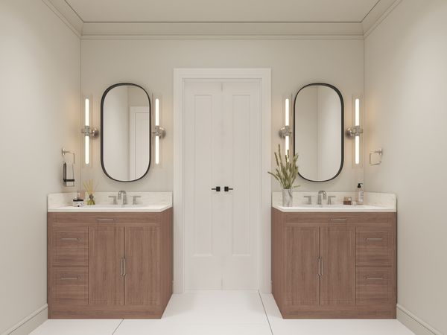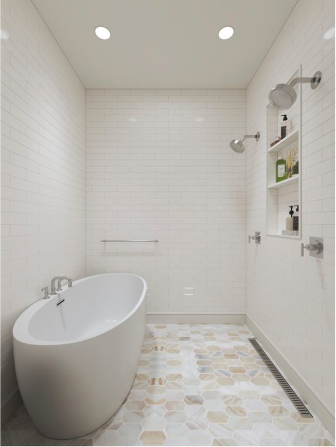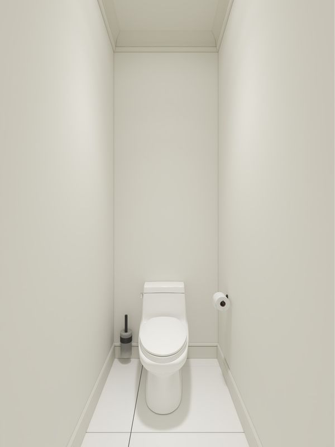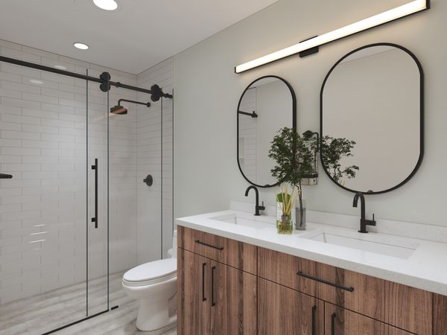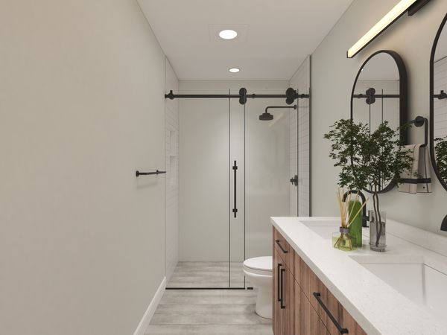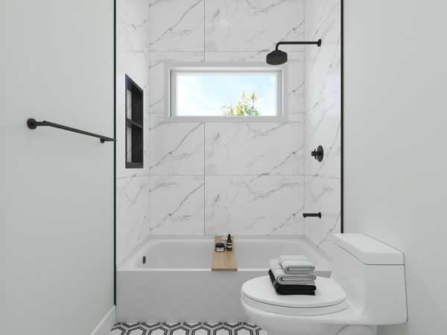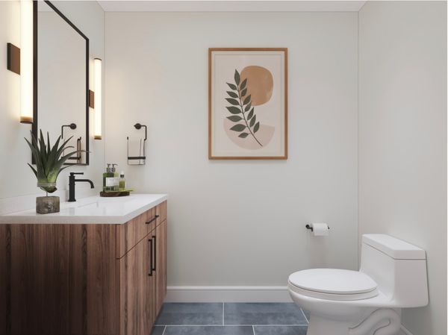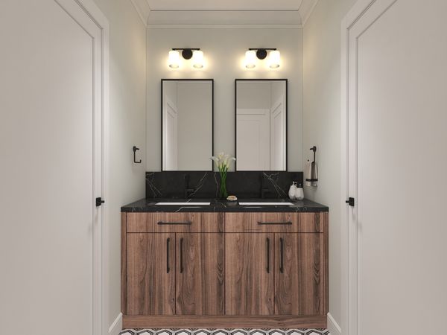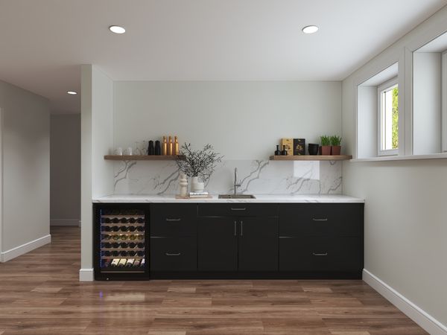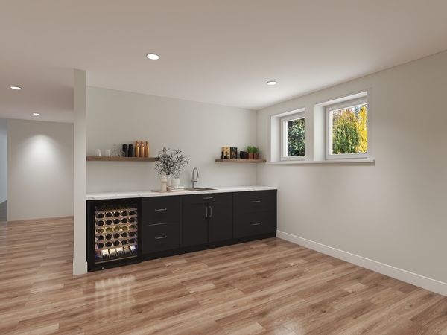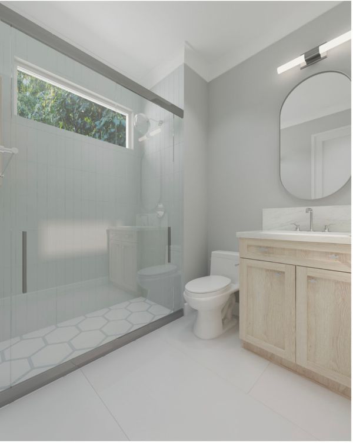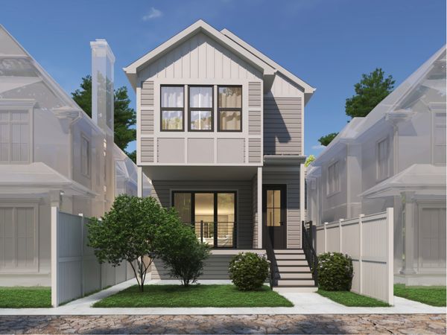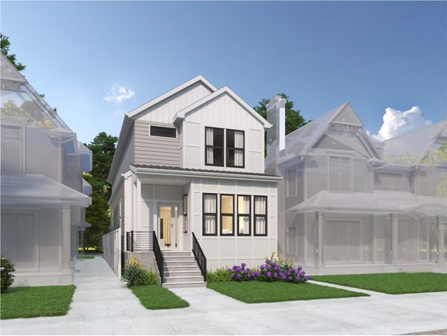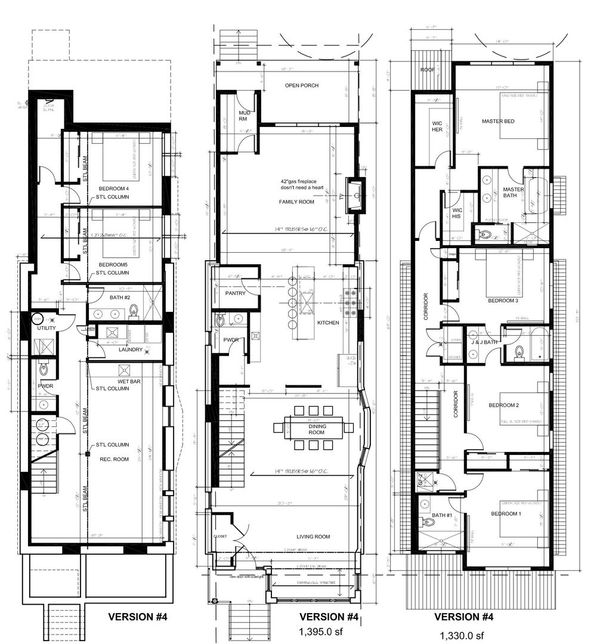2120 W Waveland Avenue
Chicago, IL
60618
About this home
$50, 000 Pre-Construction Buyer Incentive for contract by June 10!! Buyer can receive the credit in a form of a Price Reduction or closing cost credit to Buy Down the Rate. Welcome to luxury living in the vibrant North Center neighborhood of Chicago. This 6 bedroom 4.2 bath home is under construction and being gut renovated and transformed into the most stunning home. This homes width was preserved to create a fantastic floor plan flooded with light. The main level features an open living room and dinging room with south facing windows. Flow into the huge kitchen with the statement hood over the 48" Wolf range, Subzero fridge, oversized island and additional coffee bar with prep sink and additional cabinetry and large walk in pantry. The family room is the perfect space for gathering with family and friends, flanked by a gas fireplace and built-in cabinetry and shelving. Walk out on to the large back deck, grassy yard and rooftop deck over the new 2 car garage. The back entrance also has a great size mudroom right off the back door with built-ins and cubbies. The second floor of this home features 4 bedrooms and 3 full baths! The primary suite is a sanctuary with a spa bath and dual walk in closets. The 3 additional bedrooms, one jack/Jill and one ensuite are all a great size with large closets. Side by side laundry rounds out the second level. The lower level features a large rec room, radiant heated floors, wet-bar, 2 bedrooms and one full and one 1/2 bath and great storage plus a second laundry room. Located in the eastern part of North Center in Bell elementary school and walkable to the Addison Brown EL, Roscoe Village shops and restaurants, North Center parks and playgrounds, Trader Joes, Roscoe Village Pub and so much more! Delivery is estimated to be late July or August 2024.
