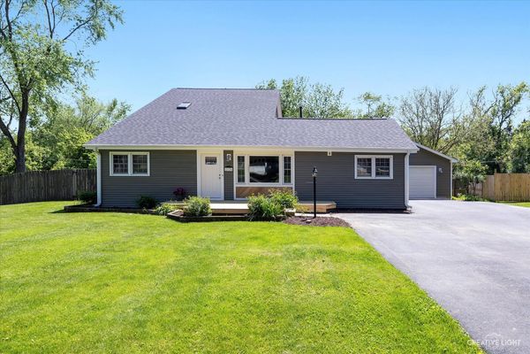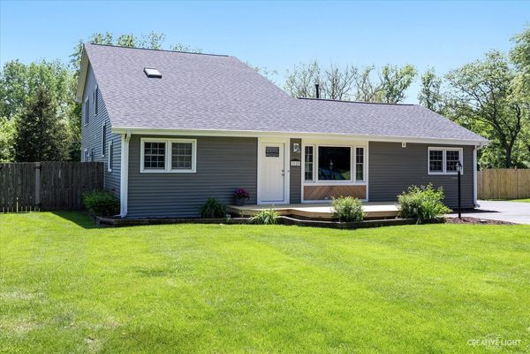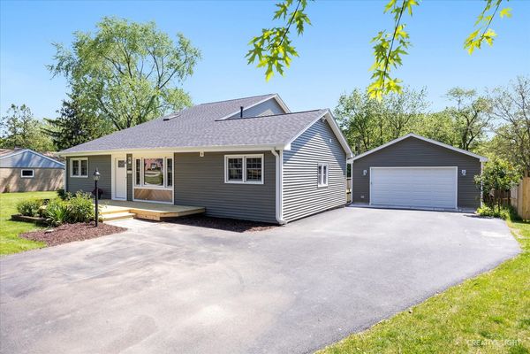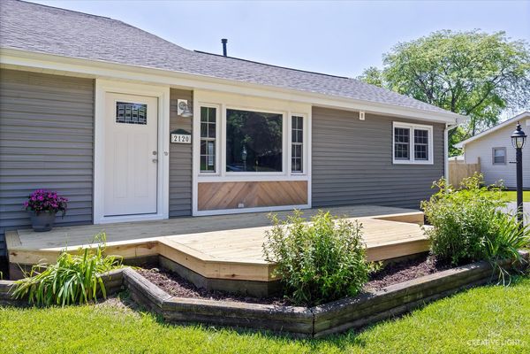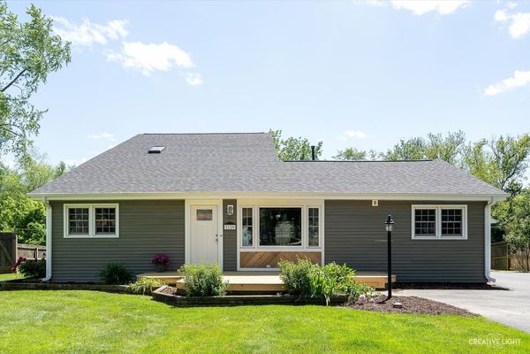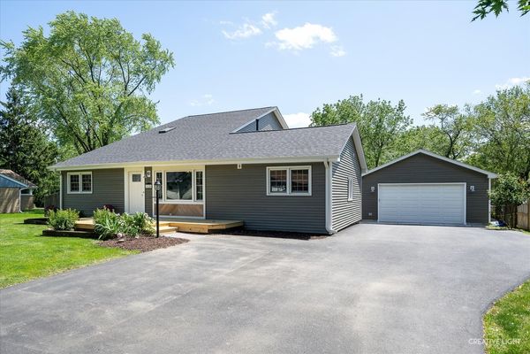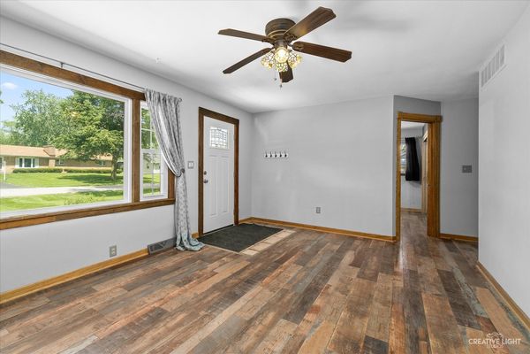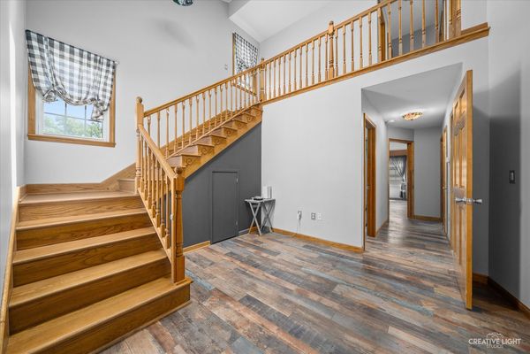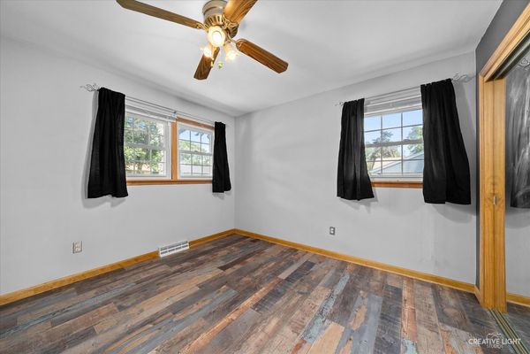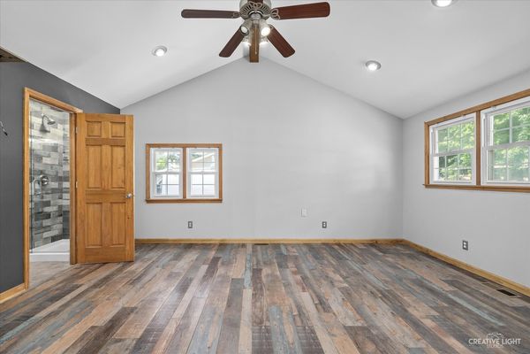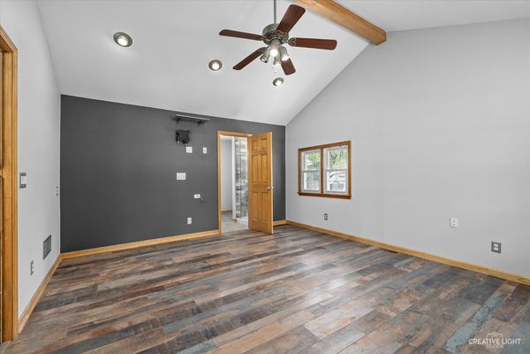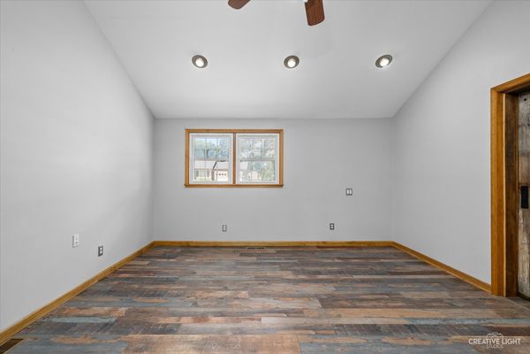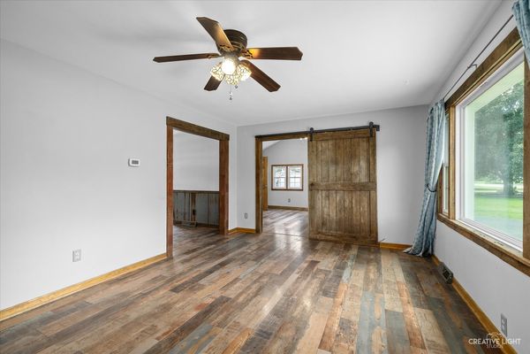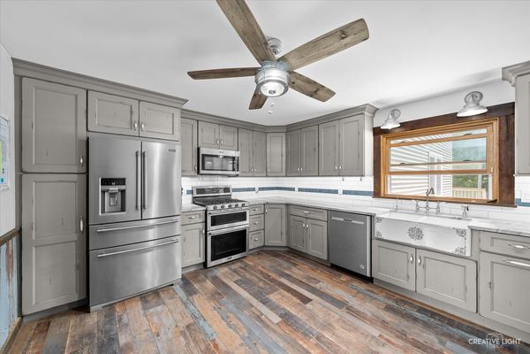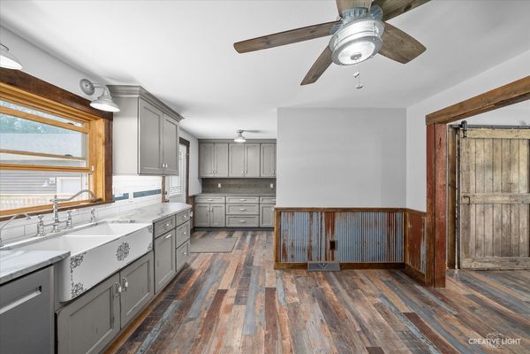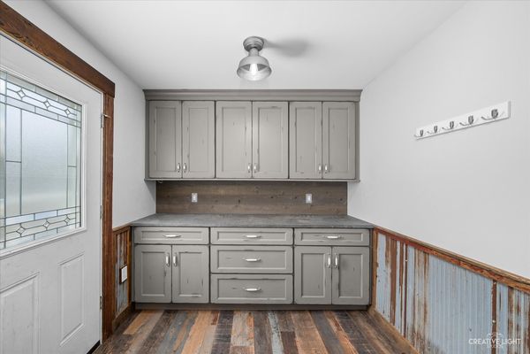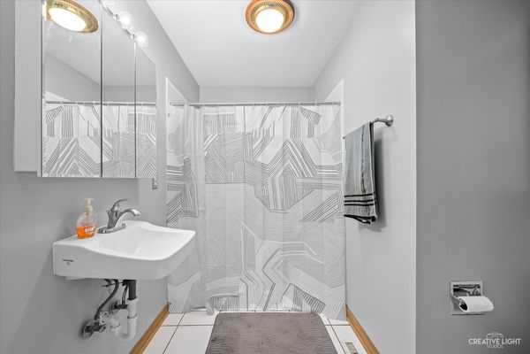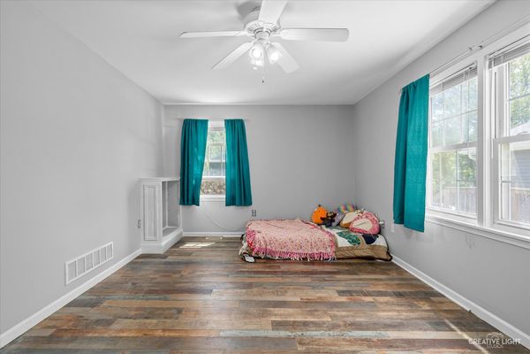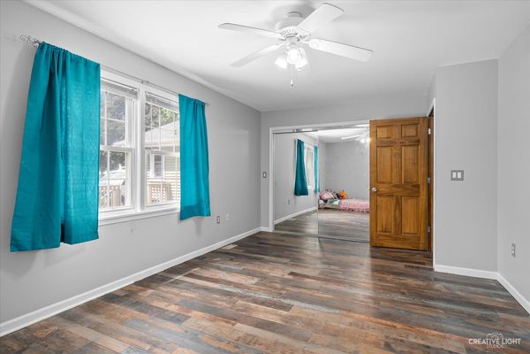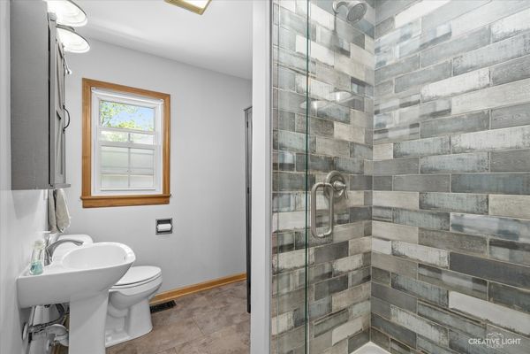2120 Rockwell Road
Aurora, IL
60506
About this home
LIVE LIFE HERE!! BEAUTIFUL INSIDE AND OUT - AND READY NOW! FLEXIBLE FAMILY FRIENDLY UPDATED FLOORPLAN THROUGHOUT! BIG & BRIGHT EAT IN KITCHEN WITH QUARTZ COUNTERTOPS - HIGH END SS APPLIANCES - ABUNDANT CABINETRY - UNDER CABINET LIGHTING - CUSTOM FARMHOUSE SINK - BUFFET/BUTLERS PANTRY AND MORE - OPENS TO LARGE LIVING ROOM AND ALL WITH SLEEK AND MODERN HARD SURFACE FLOORING! 4-5 BEDROOMS (2 BEDROOMS ON MAIN LEVEL - PERFECT IN-LAW OR TEEN SUITE) 3 FULL BEDROOMS (ONE WITH ADA COMPLIANT ZERO GRADE SHOWER) - PLUS MAIN FLOOR LAUNDRY ROOM! UPSTAIRS OFFERS 2 ADDITIONAL GENEROUSLY SIZED BEDROOMS AND STORAGE ROOM! ALL SITUATED ON PRIVATE FENCED .41 ACRE - WITH HUGE BACK WRAP AROUND DECK - AND BRING THE TOYS! CUSTOM BUILT 36X24 HEATED GARAGE WITH BLUETOOTH/SPEAKER ENABLED LIGHTING - SWIMMING POOL - WHOLE HOUSE GENERATOR AND ALL IN WEST DIST 129 FREEMAN/HOLY ANGELS UNINCORPORATED TOWNSHIP! CLOSE TO I88 - SHOPPING AND SCHOOLS.... LET'S GET MOVING AND START MAKING MEMORIES TO LAST A LIFETIME!
