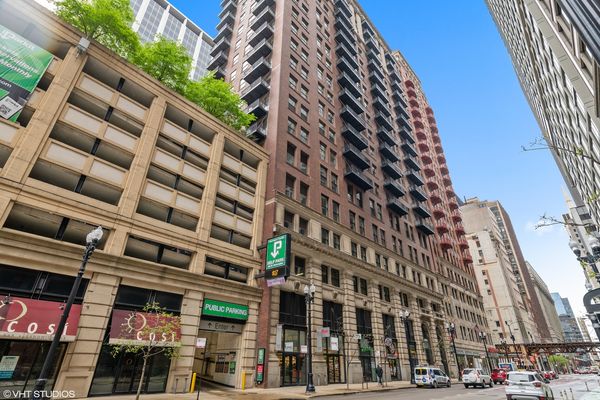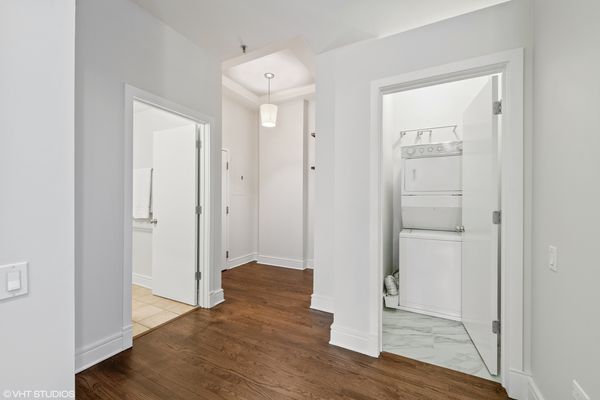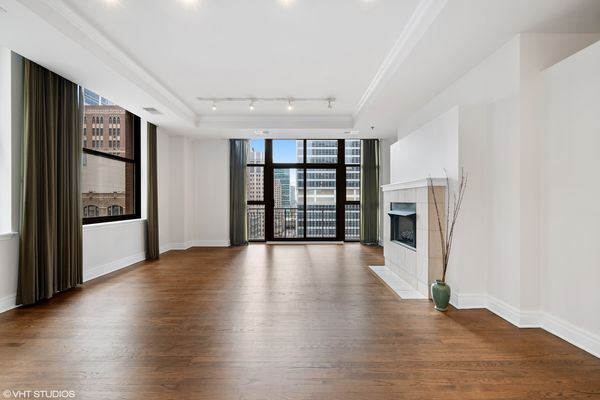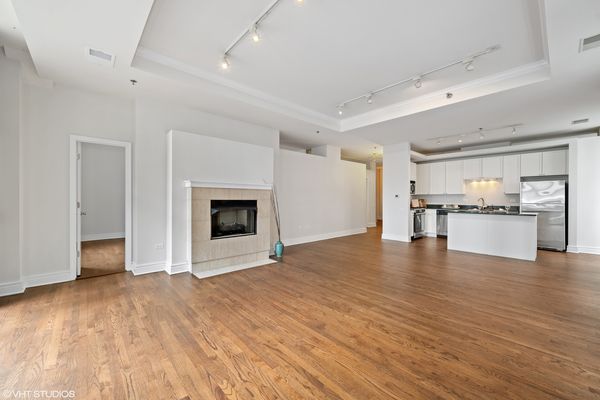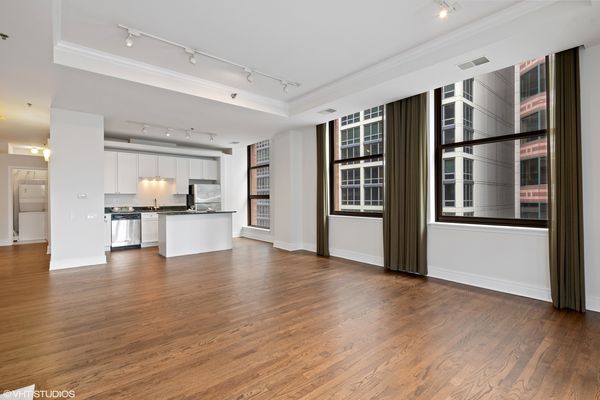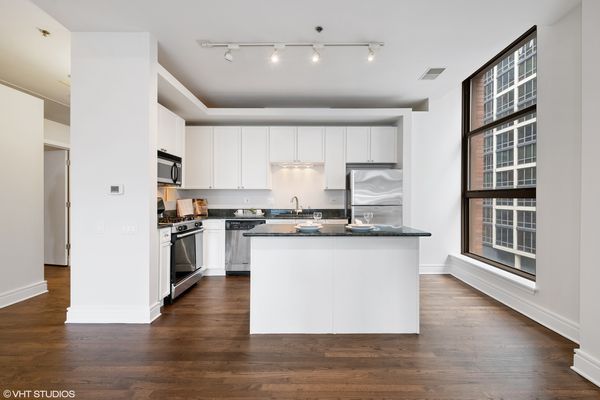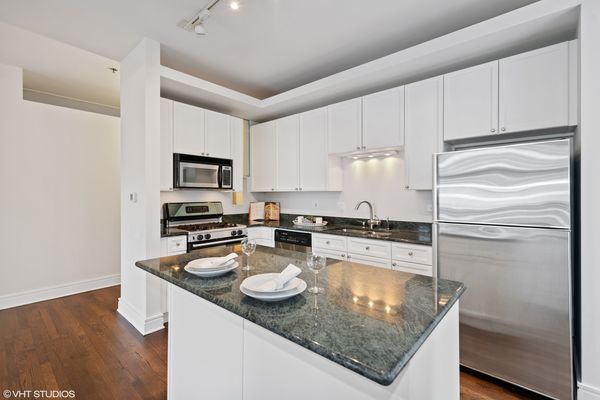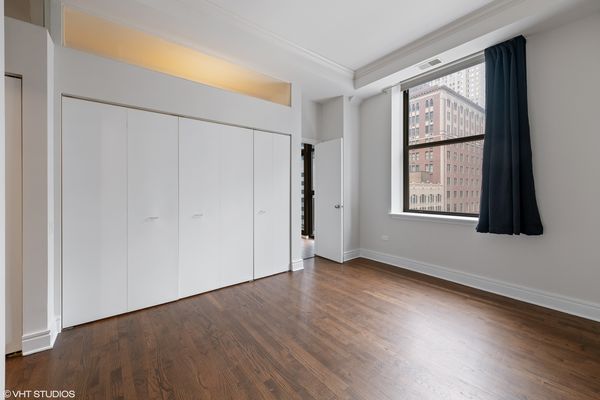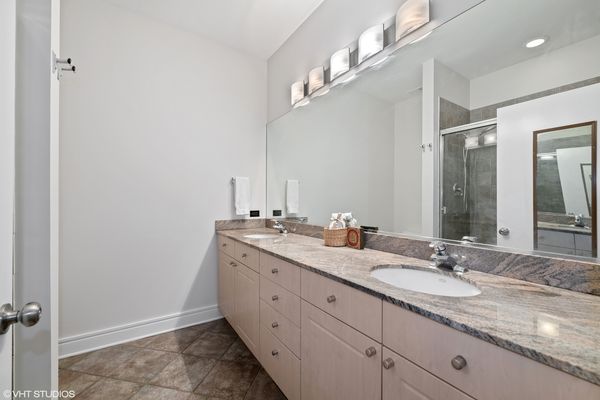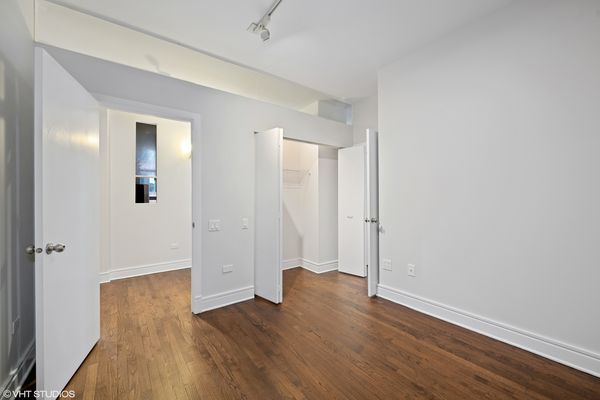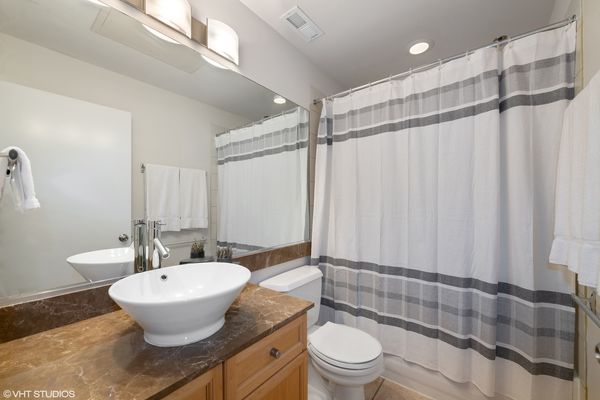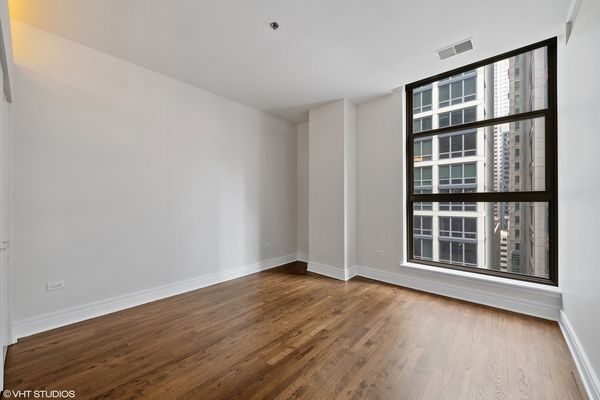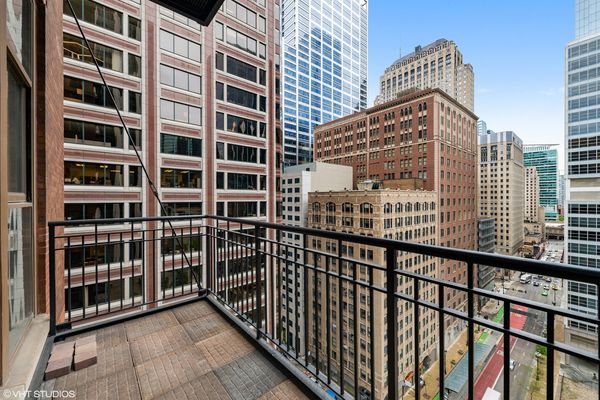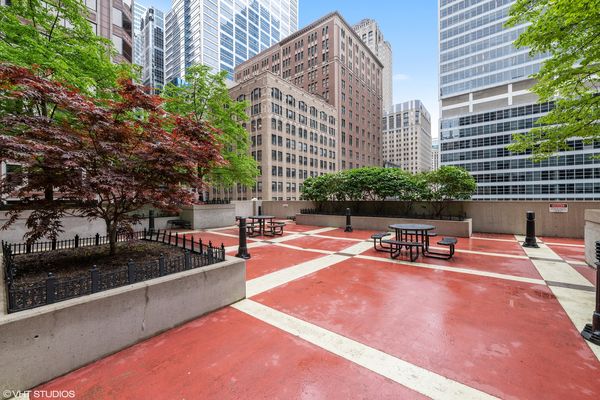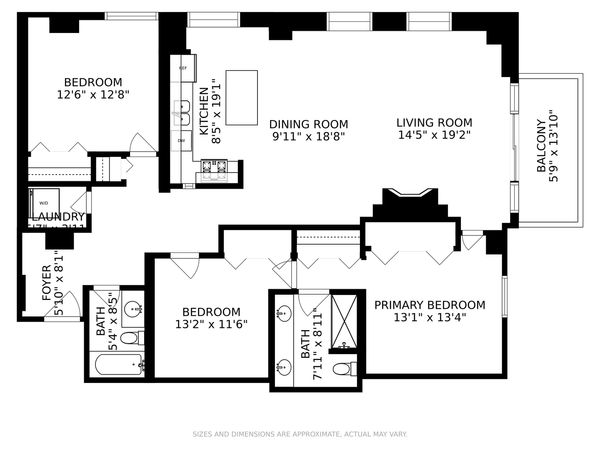212 W Washington Street Unit 1404
Chicago, IL
60606
About this home
Well maintained 3-bedroom, 2-bath corner unit in prime Loop location. This nearly 1500-sq-ft luxury condo offers extravagant city views with floor-to-ceiling windows (South and West exposures), 10' trayed ceilings, newly tiled in-unit laundry room and flawless refinished hardwood floors throughout. Formerly a loft-style unit, double-paned glass installed to the tops of each wall provides soundproofing while allowing gorgeous sunlight to bathe each bedroom. The spacious living room + dining room combo (23'x19'!) with elegant gas fireplace opens to an 11'-wide personal balcony, perfect for holiday grilling or simply watching the sun set over downtown. Adjacent, you'll find the dining room and chef's kitchen with spotless 42" cabinetry, newer stainless steel appliances, granite countertops and freestanding island offering extra storage and breakfast bar seating. The primary suite has a spacious (triple-sized!) closet and ensuite bathroom with double vanity, spa shower and modern finishes. The adjacent second bedroom is ideal for a WFH studio, nursery or guest room, while tucked away on the other side of the condo is a full bath and third bedroom with a full double closet. This stately, well-appointed building is loaded with desirable amenities including an upgraded fitness room, garden terrace/dog run, 24-hour door staff, on-site manager, bike storage and EV charging stations in the attached public parking complex. With access to all trains and even bustling River North just a short walk away, this condo is Loop living at its finest. Addition storage area in building included. Indoor garage parking space available for $25, 000.
