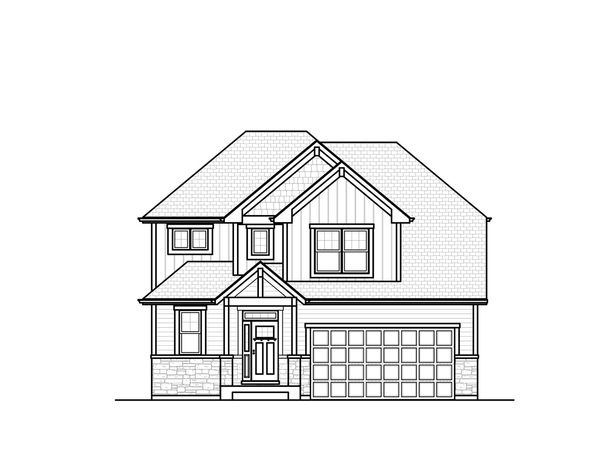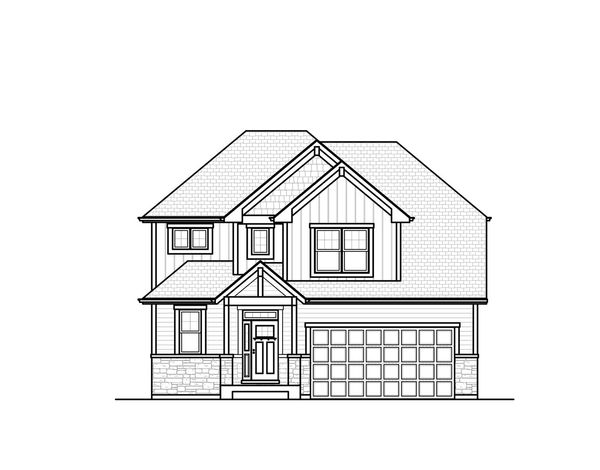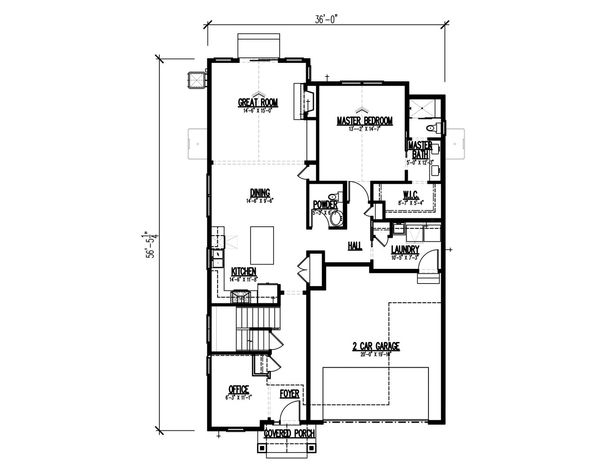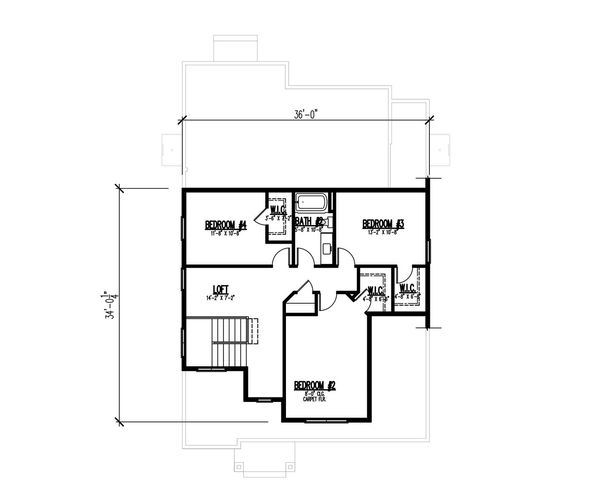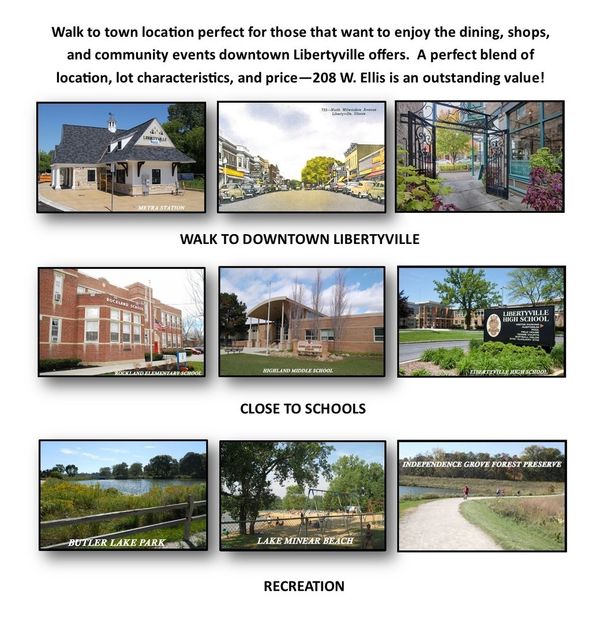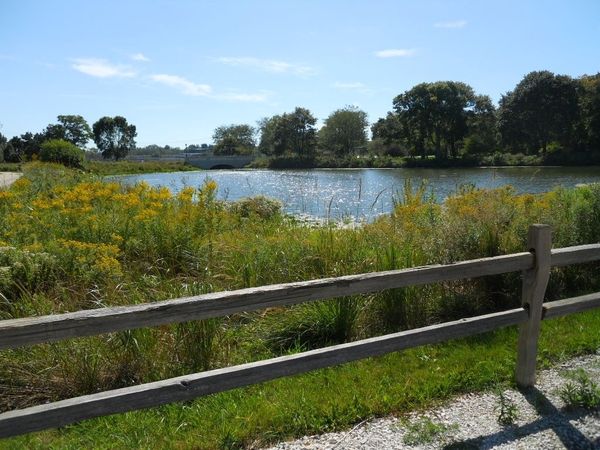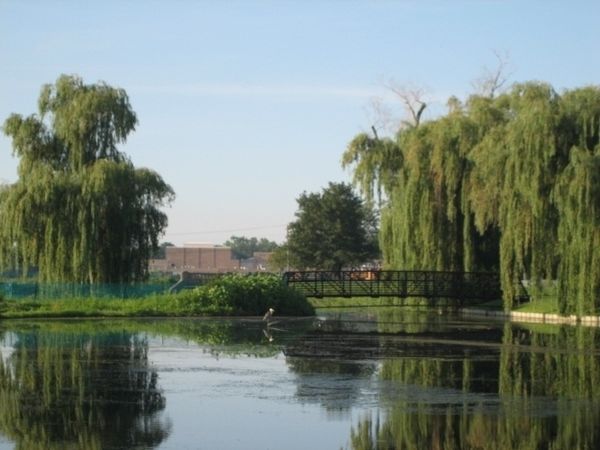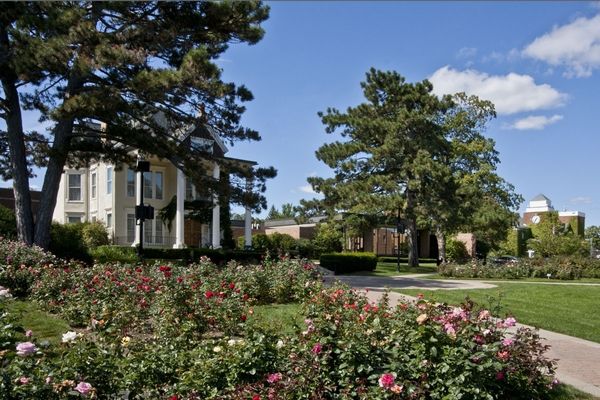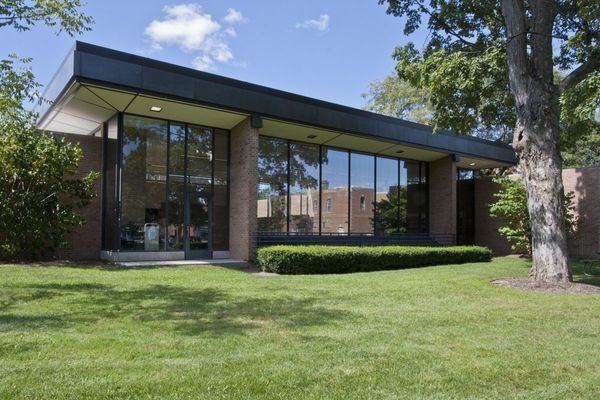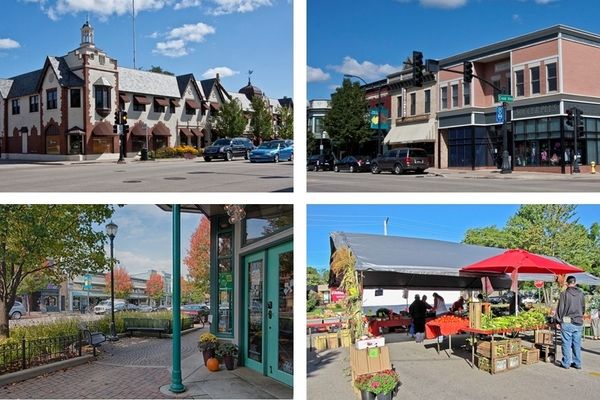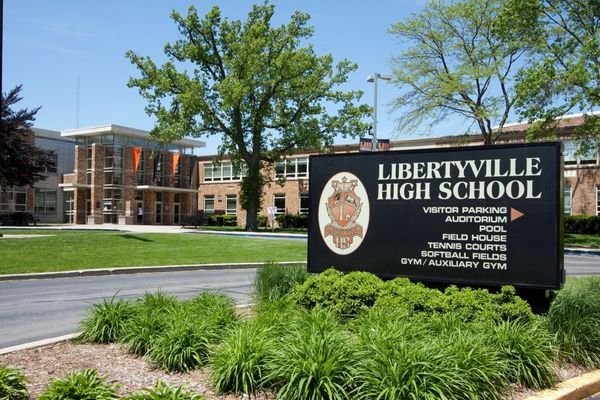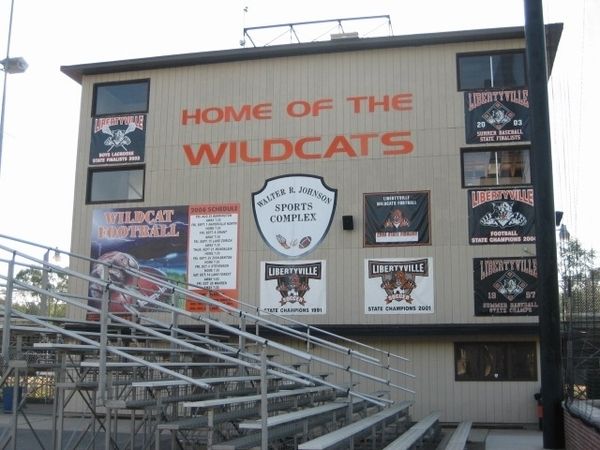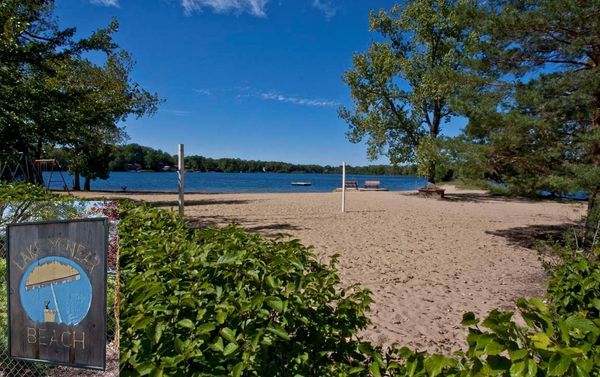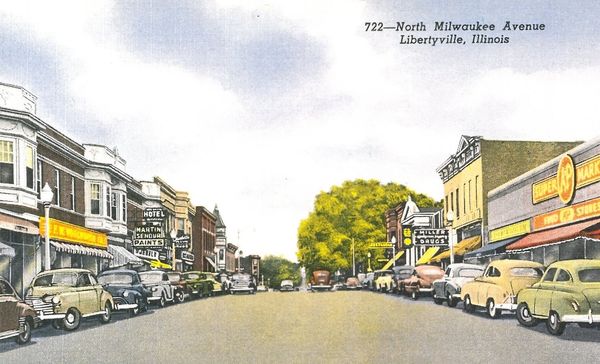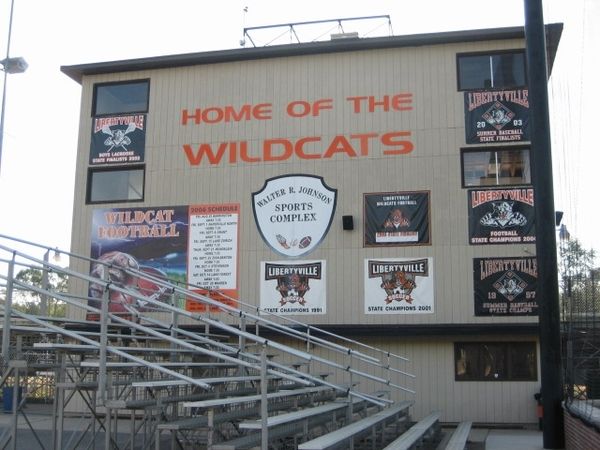212 W Ellis Avenue
Libertyville, IL
60048
About this home
Proposed New Construction in downtown Libertyville with a first floor primary suite. It's sure to delight, offering easy one-level living and the flexibility of an additional 3 bedrooms and a full bath on the second floor. It's a great layout for "right-sizers" that want space for guests and visitors, and is also ideal for multi-generational living. Our plan optimizes interior space and results in a beautifully finished home you will love to live in. You will enjoy entertaining inside and out - There's a nice back yard and your house will be where everyone meets before heading into town or where you go after dinner to unwind and catch up. That's because this location is right in the downtown mix! Other plan features include a first floor laundry, a dedicated work-from-home space, and a gourmet kitchen with granite counters and a big island that opens to the great room. The walk-to-town location is perfect to enjoy the dining, shops, and community events that downtown Libertyville offers, plus it is close to the METRA station and Libertyville's excellent schools. It's a smart blend of location, elegant design & quality finish at an affordable price - and it's an outstanding value. This is an up-and-coming neighborhood just north of the Metra Station with newer construction and renovations happening, so the time to get in is now! We have two lots and offer options for either first-floor or 2nd floor primary suites. Contact us to let us know how we can fit your dreams into this downtown Libertyville site! Construction financing is available that can get you building without having to sell your current home or pay it all up front. We are happy to customize finish details to your tastes, too. Get in touch with us to see how we can make your wish list a reality! Adler D70 Elementary School, Highland D 70 Middle School, and Libertyville High D128.
