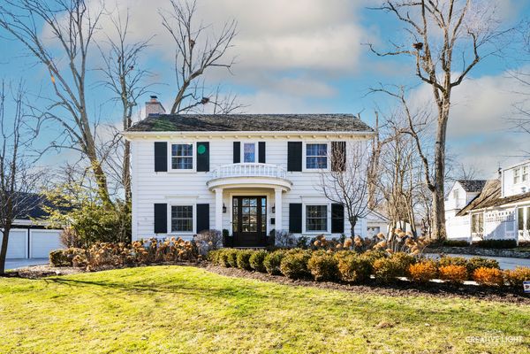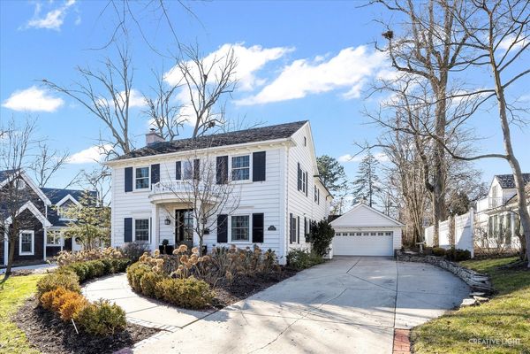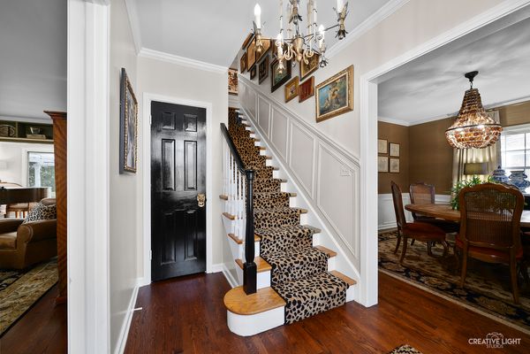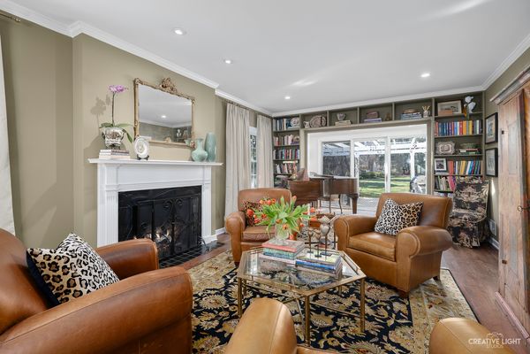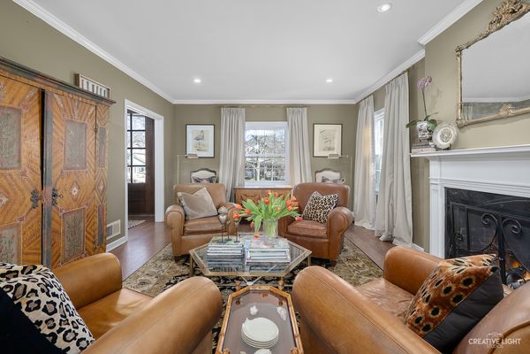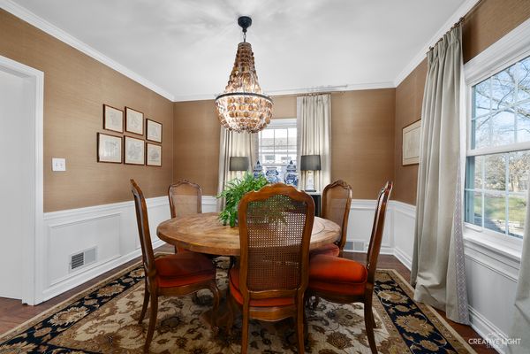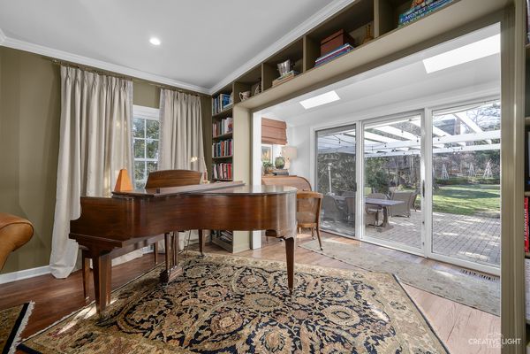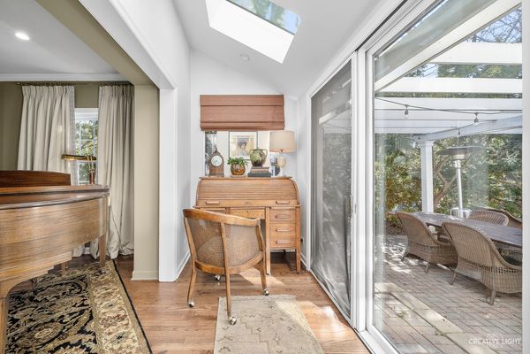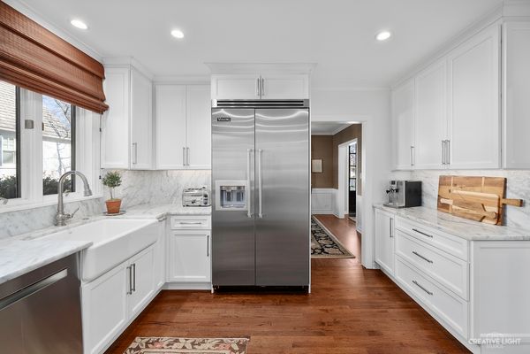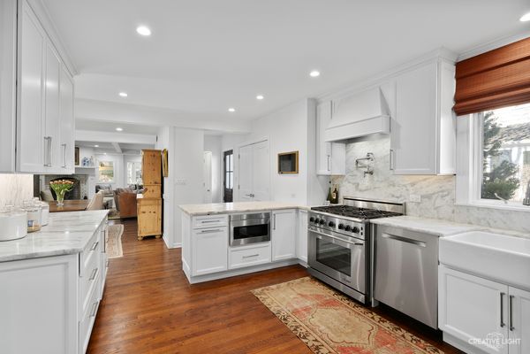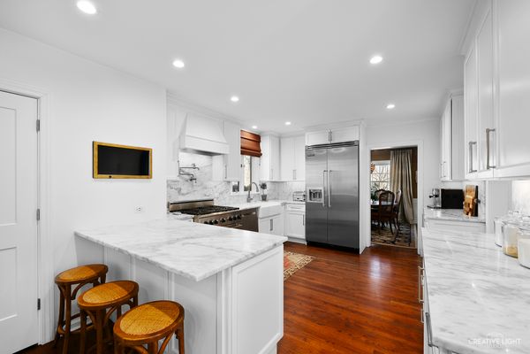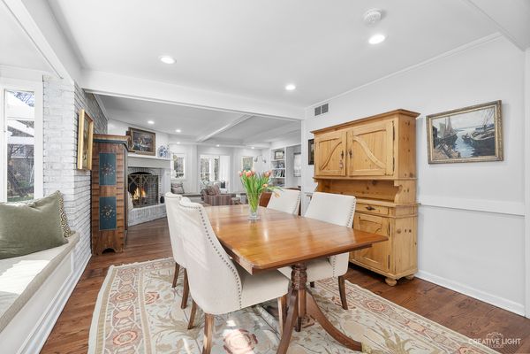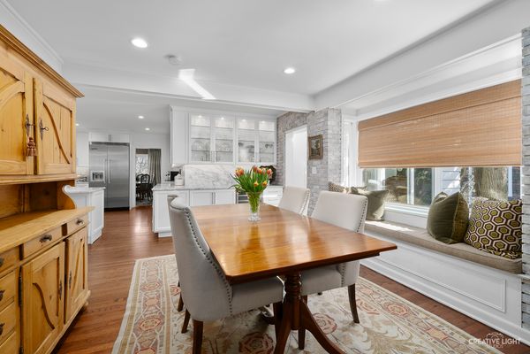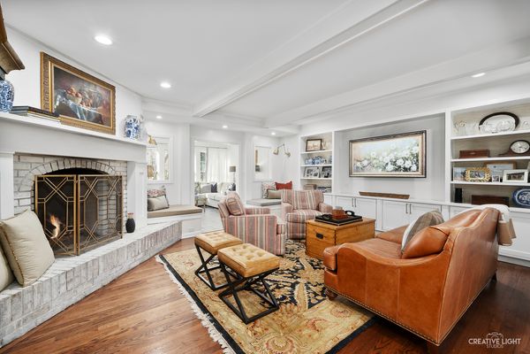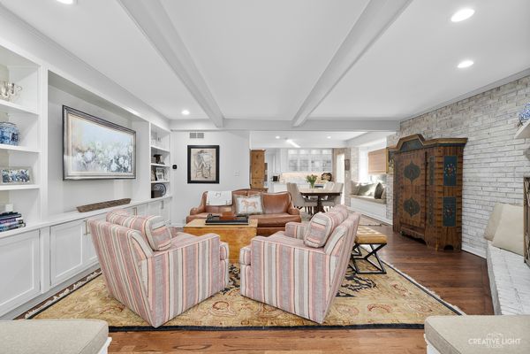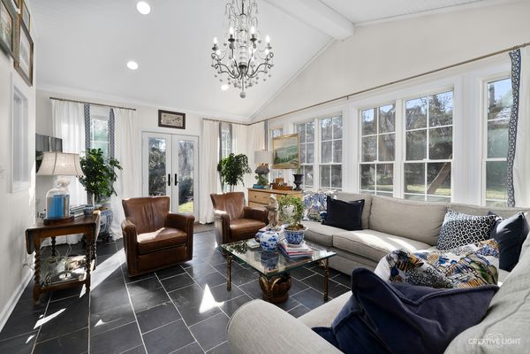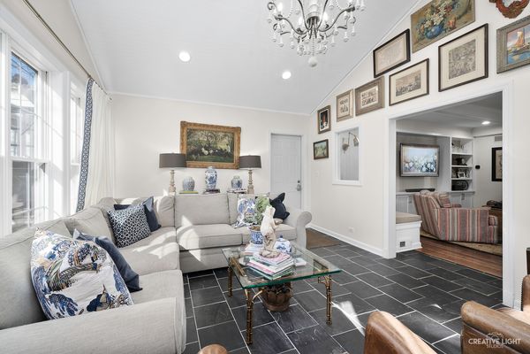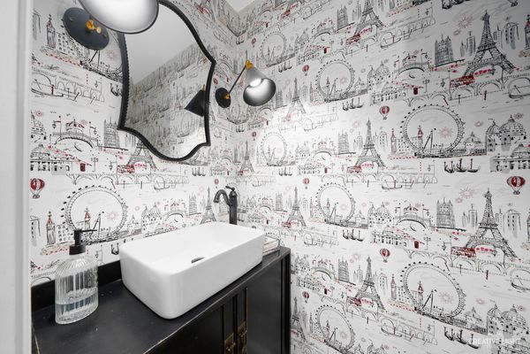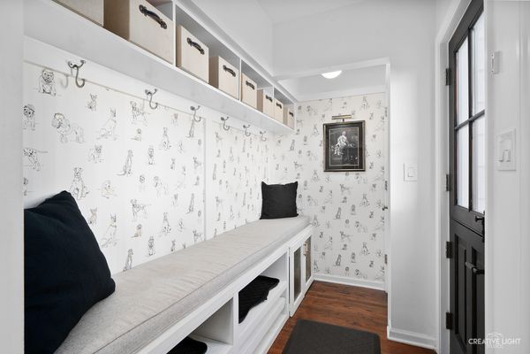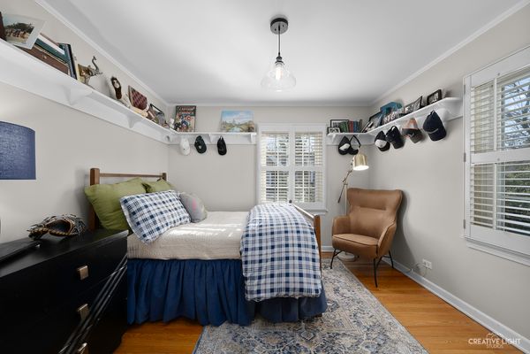212 TAYLOR Avenue
Glen Ellyn, IL
60137
About this home
The perfect forever home awaits at 212 Taylor Avenue. Nestled in the heart of the highly sought after Revere Road neighborhood, just blocks to Ben Franklin Elementary School and walkable to town and train, you will be impressed by the classic curb appeal, oversized lot and thoughtful updates throughout. Transitional style abounds in this home that features countless renovations including new kitchen in 2022, gorgeous sunroom addition in 2017, new lighting, millwork, built-ins, custom mudroom, gas fireplaces, doors, HVAC and landscaping, to name a few. Lovingly cared for, no detail has been overlooked to create a property that will welcome family and friends for everyday living and entertaining. With formal living and dining rooms, oversized kitchen, breakfast room, mudroom, family room, sunroom and stunning views of the expansive backyard, the first floor provides unique spaces and a comfortable flow. The second floor features a large primary suite with walk-in closet, marble bath and adjoining laundry. Three additional second floor bedrooms are spacious and offer light filled spaces with picturesque views. Lower level provides ample areas for family and guests with a media room, exercise room, 5th bedroom and full bath. Attached two car garage with epoxy flooring, second floor storage, and oversized driveway for additional parking is functional and convenient. While the interior of the home will draw you in, the outdoor spaces are just as charming and inviting. A large patio with pergola provides gathering space adjacent to the house, and the 80 x 190 lot provides backyard space complete with treehouse, fire pit, gardening area and potting shed. Don't miss this special suburban oasis that will make you feel at home from the moment you experience it. Don't miss video tour!
