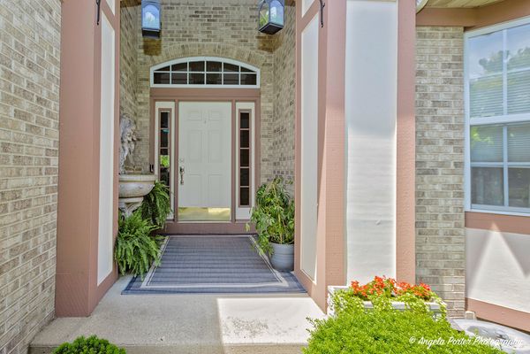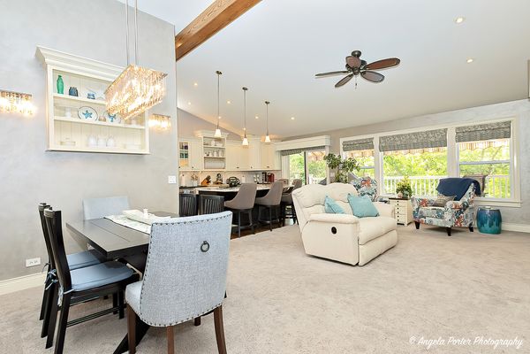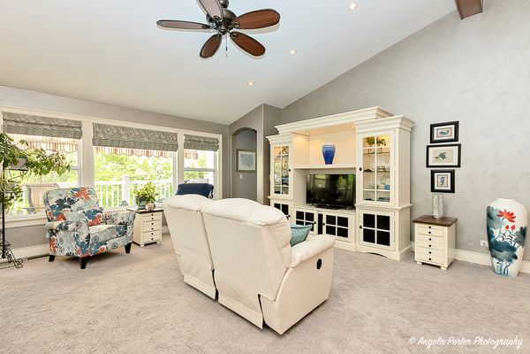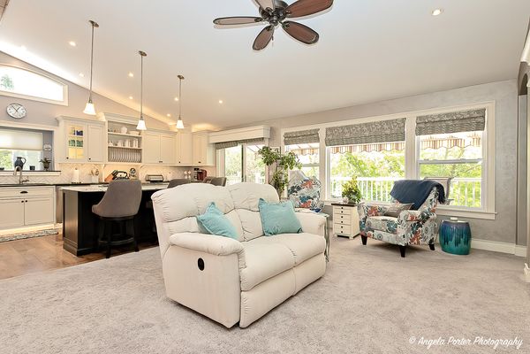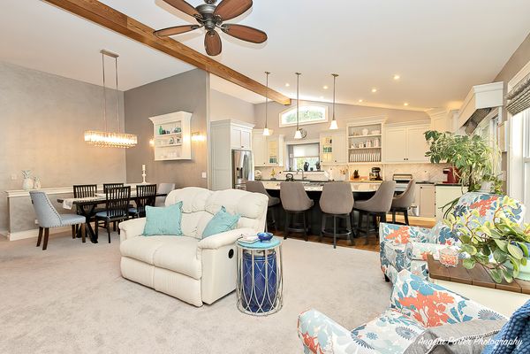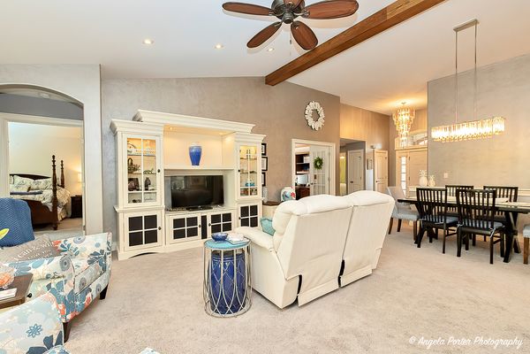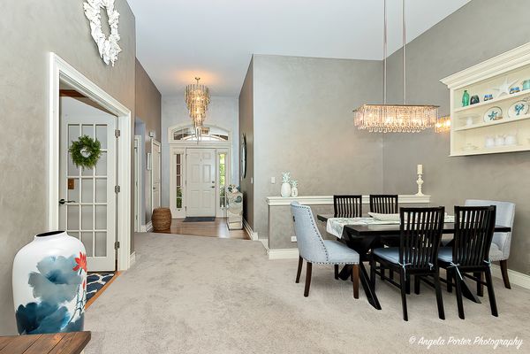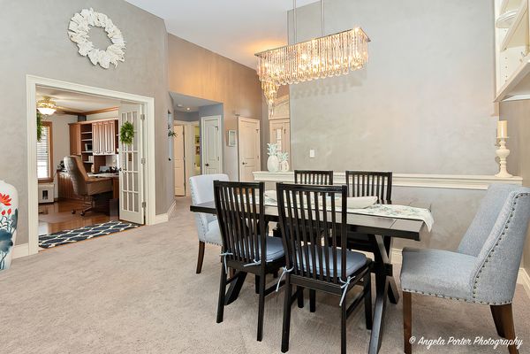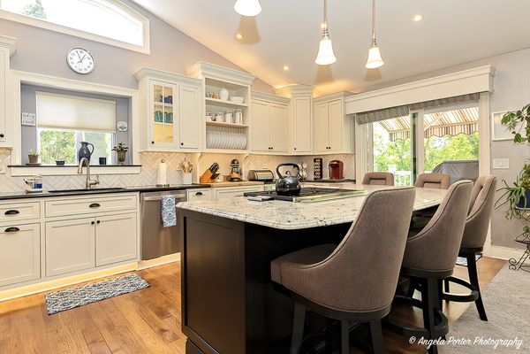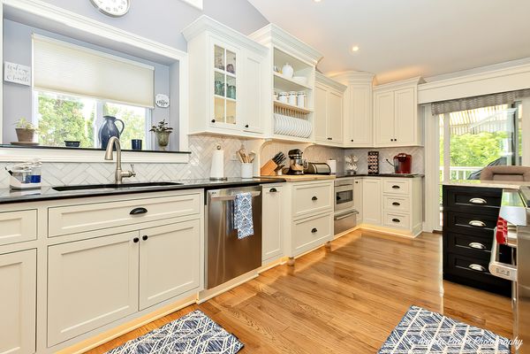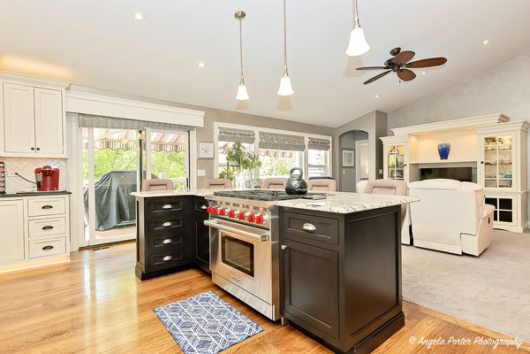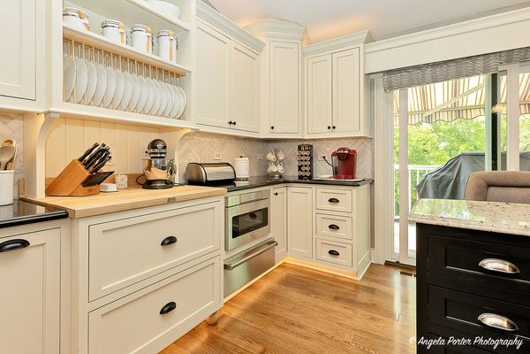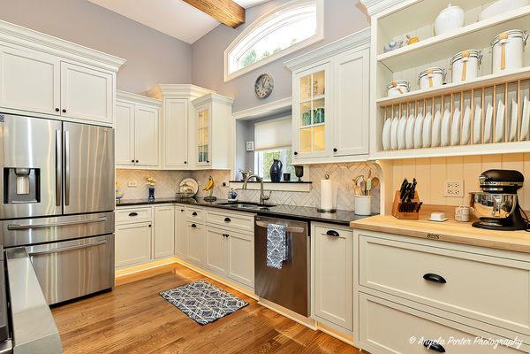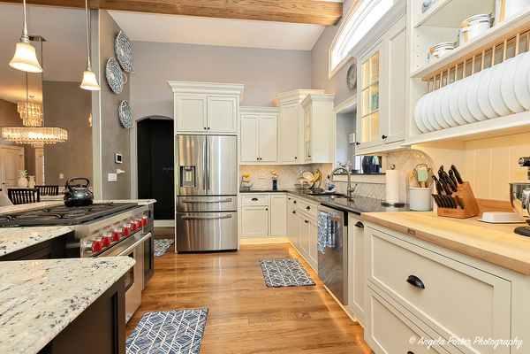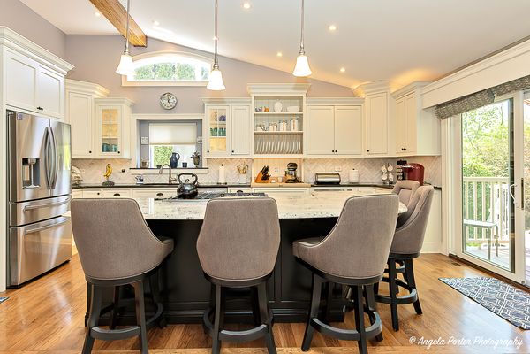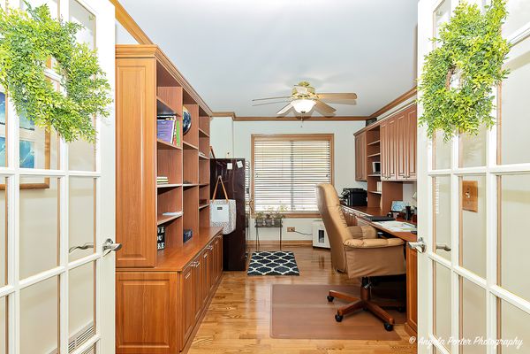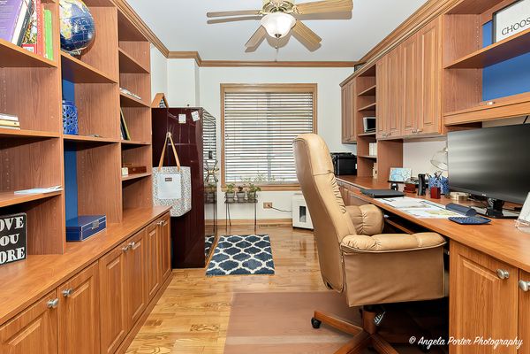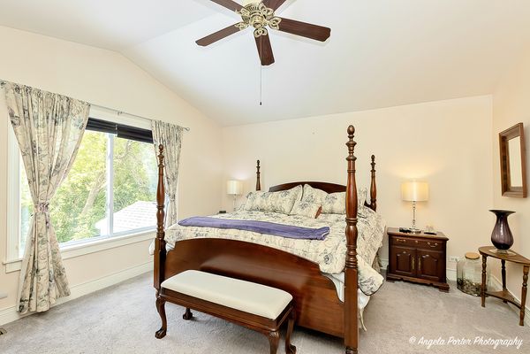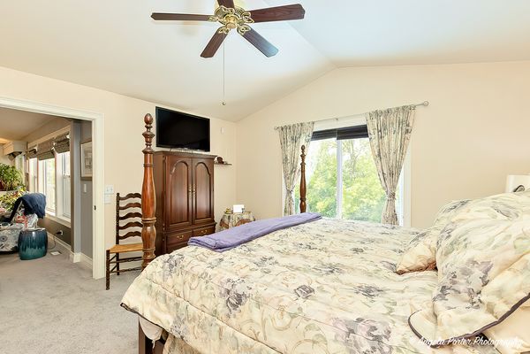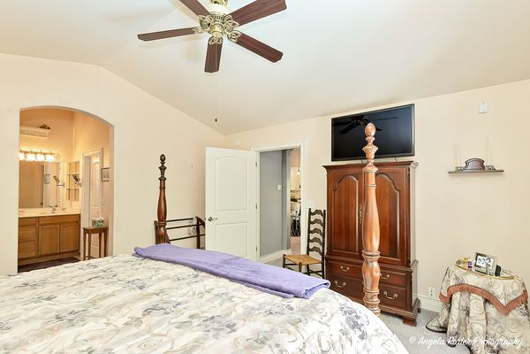212 Switchgrass Drive
Round Lake, IL
60073
About this home
Stunning 3 Bed/3 Full Bath Home With Heated Swimming Pool And Over 3, 000 Sq Ft Of Living Space Is Being Offered In Highly Coveted Valley Lakes Subdivision~This Beautiful Home's Open & Airy Foyer Draws You Into The Large Open Concept Living Room/Dining Room/Kitchen~Updated Kitchen Offers A Large Granite Island With Seating For 6, Granite Countertops, Glass Tile Backsplash Laid In A Herringbone Pattern, Off-White Soft Close Cabinets, Wolf Chef Range/Oven With Built In Exhaust, Microwave With Warming Drawer, All SS Appliances And There's Even A Waterline For A Coffee Station~Sliders Lead To Outside Deck With Spiral Staircase And Overlooks The Stunning Backyard~Primary Bedroom Boasts An En Suite With Double Vanities, Jetted Tub, Separate Shower And Walk-In Closet~Double Glass French Doors Lead To A Large Executive Home Office With Wall To Wall Built In Desk/Storage~2nd Good Size Bedroom, Full Bath And A Laundry Room With Drop Zone Area And Storage Complete The Main Level Of This Amazing Home~Lower Level Offers A Finished Walk Out Basement For All Your Entertaining Needs~Large Recreation Room Offers A Wet Bar Which Includes Lighted Storage, Fridge, Beverage Cooler, Microwave And Dishwasher~Beautiful Full Bath Complete With A Large Tiled Shower And A Urinal Also Offers Private Access To The 3rd Bedroom~Screened Porch With Cedar Lined Walls And Ceiling Offers Views Of The Pool With Wood Deck And Access To The Backyard Which Is An Absolute Paradise~All Floors In Finished Walkout Basement Are Heated, Including the Screened Porch~Oval Above Ground Heated Pool Deceivingly Looks Like An In Ground Pool, And Is Complete With Wood Decking, Protective/Safety Fencing, A Water Slide And Storage Shed Which Houses The Pools Mechanicals~Step Onto The Brick Paver Patio Where You Will Find A Peaceful And Serene Professionally Landscaped Backyard, Koi Pond, Ample Entertainment Space, Which Is All Surrounded By Mature Trees Abutting To Wetlands Allowing An Abundance Of Privacy~The Attached 2 Car Garage Has A Finished Floor With Large Plastic Floor Tiles And Offers Plenty Of Additional Storage~This Home Has Been Lovingly Maintained And It Shows~Many Big Ticket Items Have Been Done Over The Last 10 Years (See Complete Update List Under Additional Information).
