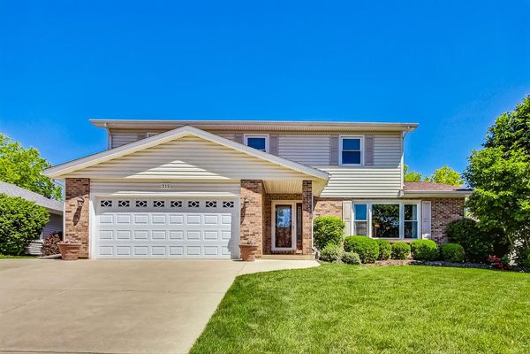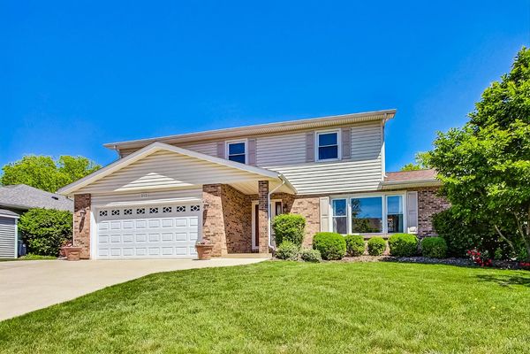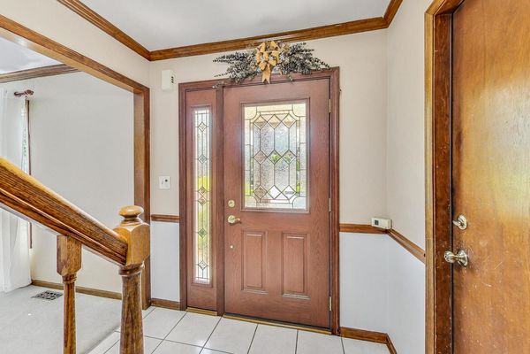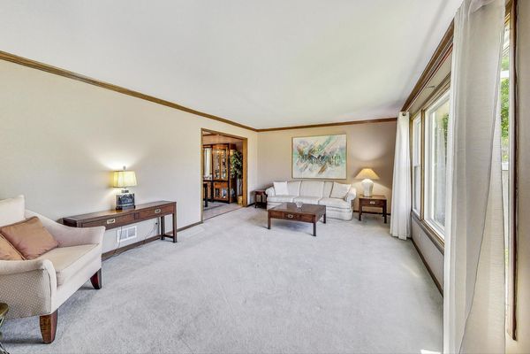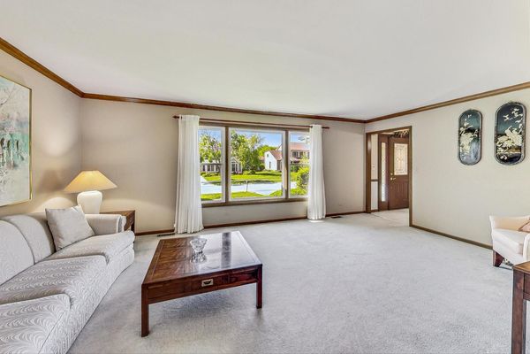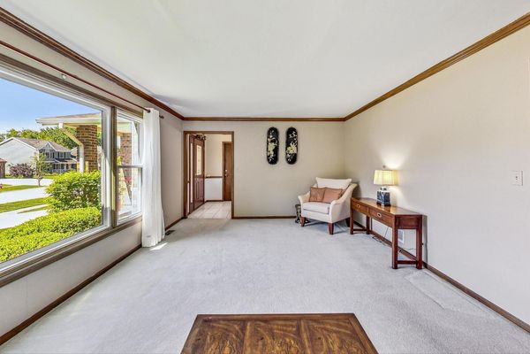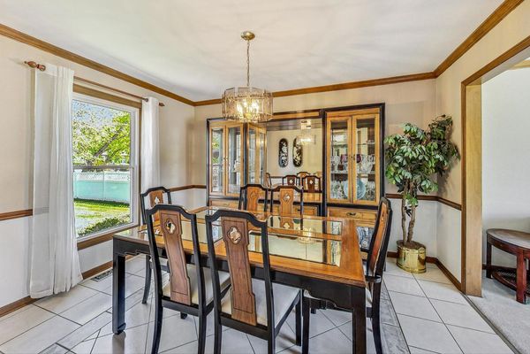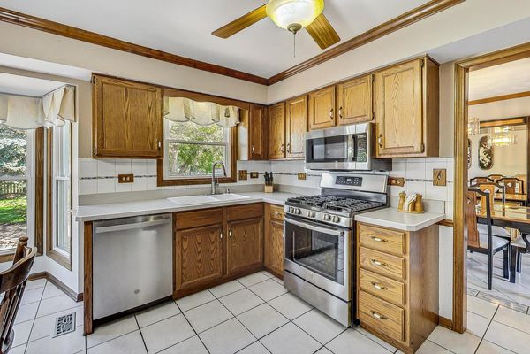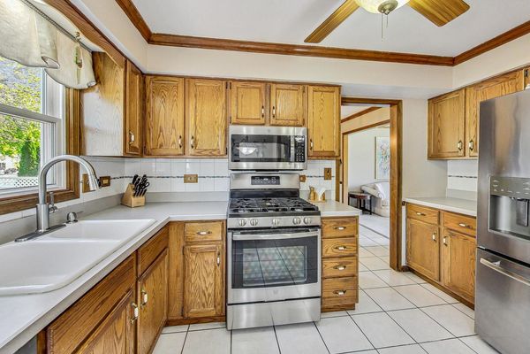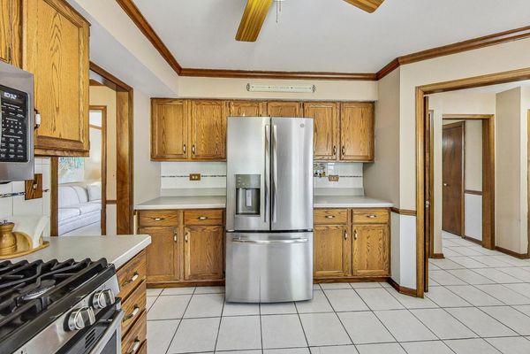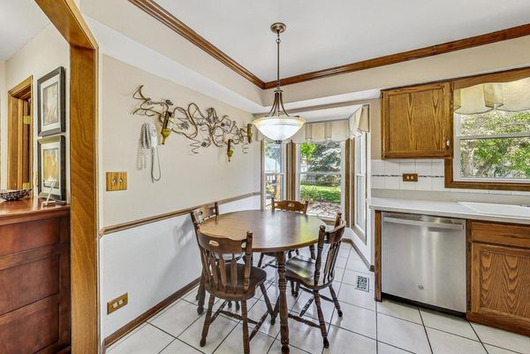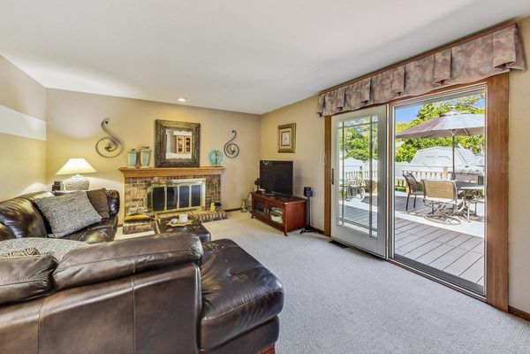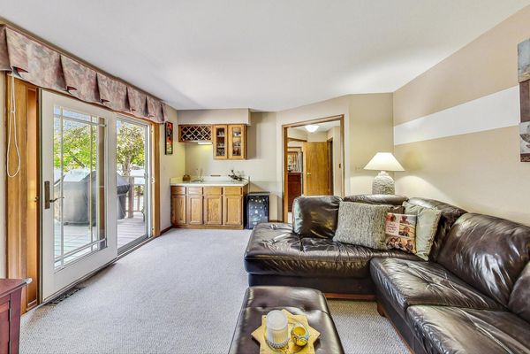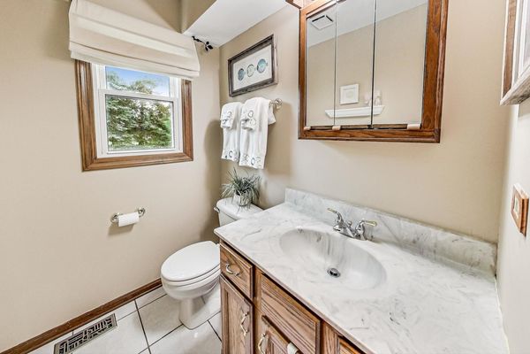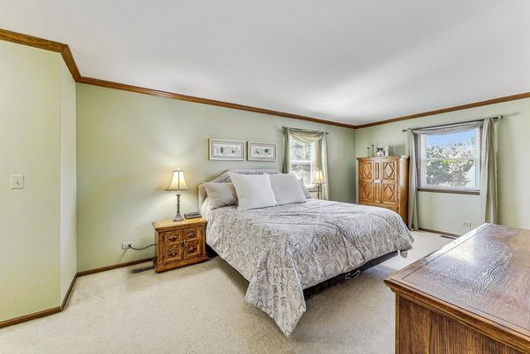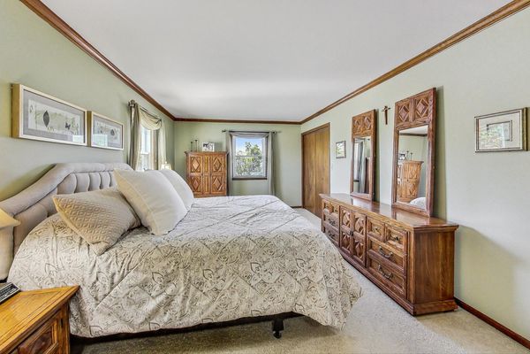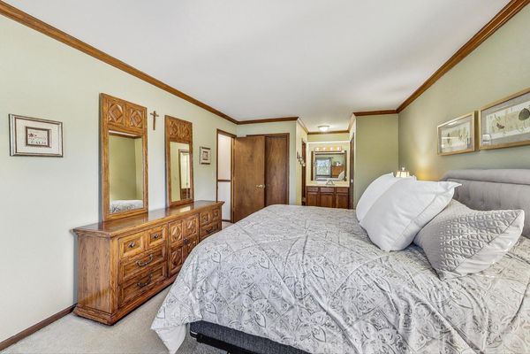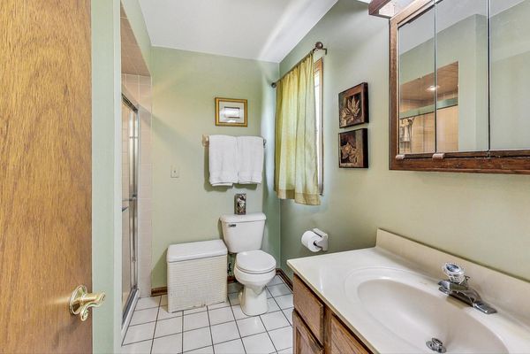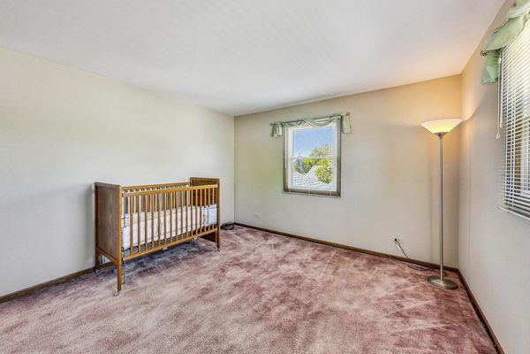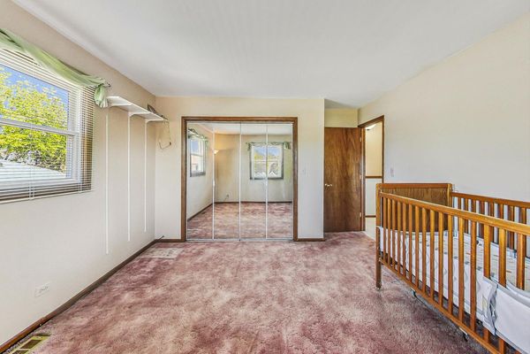212 Schreiber Avenue
Roselle, IL
60172
About this home
Welcome to 212 Schreiber in the heart of Roselle! This stunning 4-bedroom, 2.5-bath gem, was custom built and has been lovingly maintained by its original owner and is ready to be your forever home. The first floor boasts an expansive living room perfect for entertaining as connected to large formal dining. Eat-in kitchen with gorgeous views of the backyard, and newer stainless appliances, will be the heart of the home. It is just steps to first floor family room with fireplace where memories are made. Half bath, access to the two car garage and large gracious closets round out the first floor. Moving upstairs the spacious residence features four generously sized bedrooms with ample closets all on one level. Large primary suite with multiple closets and a private en-suite bathroom for your ultimate comfort. The full, partially finished basement offers endless possibilities with a recreation room, office, and loads of storage space. Step outside to discover your own private oasis - a large, beautifully landscaped backyard with generously sized deck, perfect for hosting summer barbecues or simply relaxing. Large shed provides extra storage. Concrete walkways and driveway were replaced in 2016 and tear off roof in 2022. Located in a prime area close to highly desired schools - Buzz Aldrin Elem, Robert Frost Jr High and Conant HS, as well as parks, shopping, and dining, convenience and lifestyle go hand in hand. Don't miss this rare opportunity to own a meticulously cared-for home in the vibrant community of Roselle!
