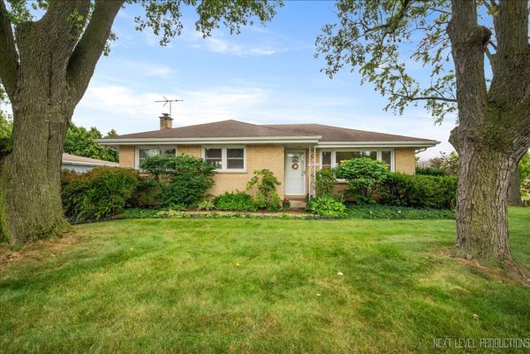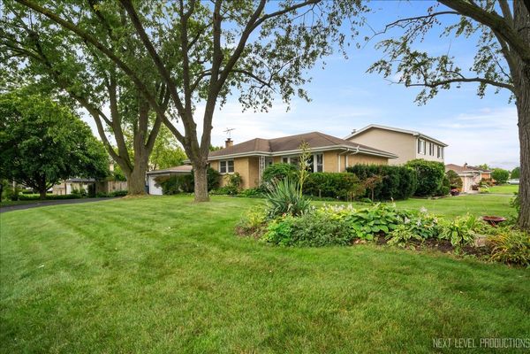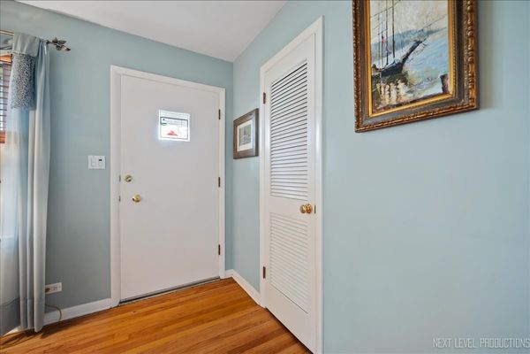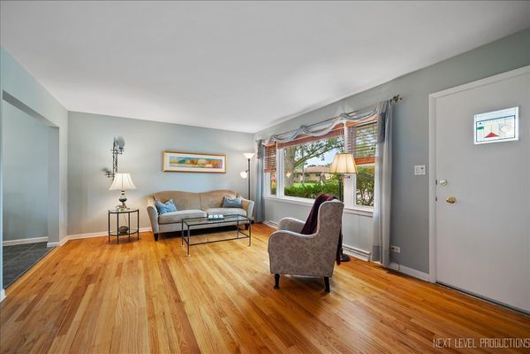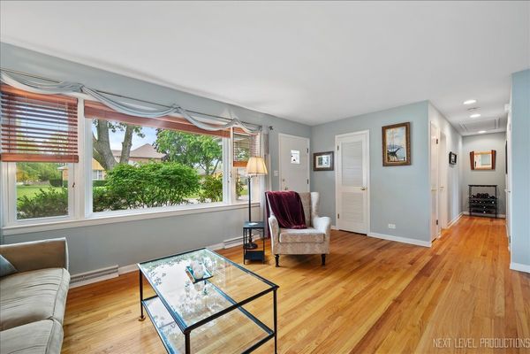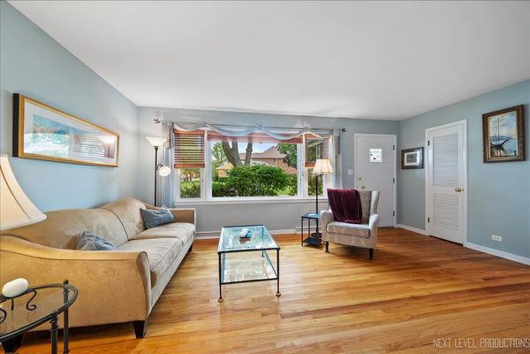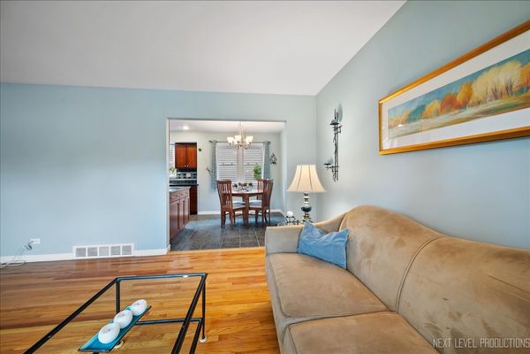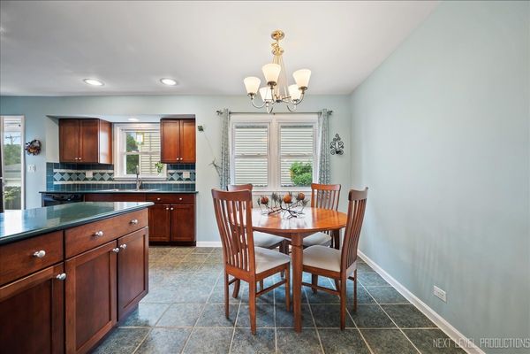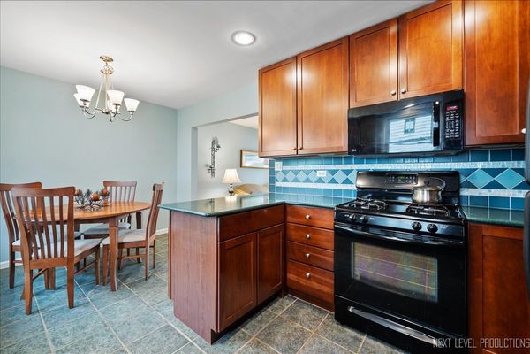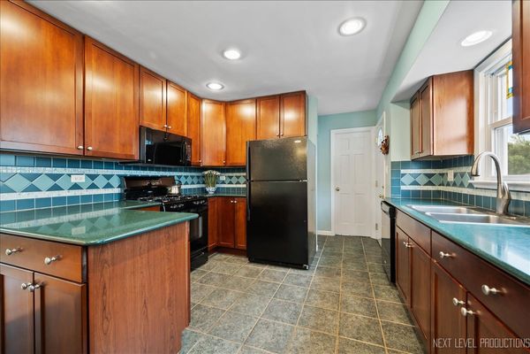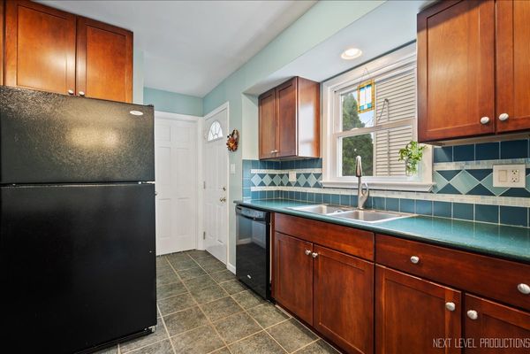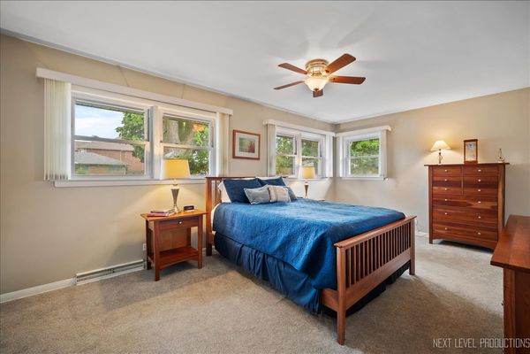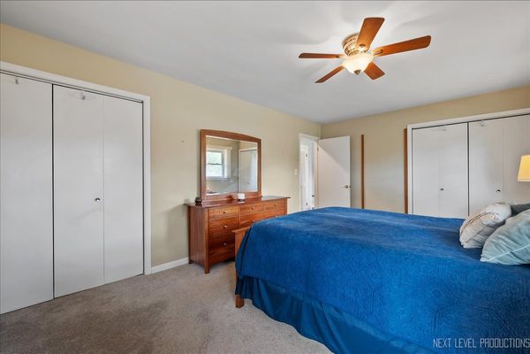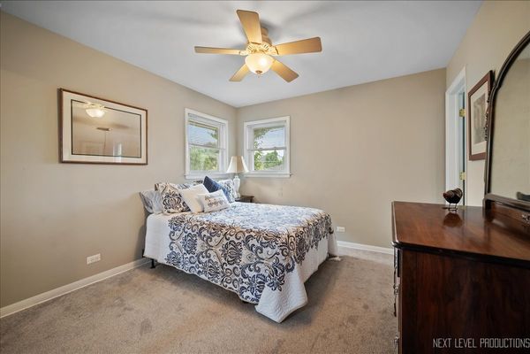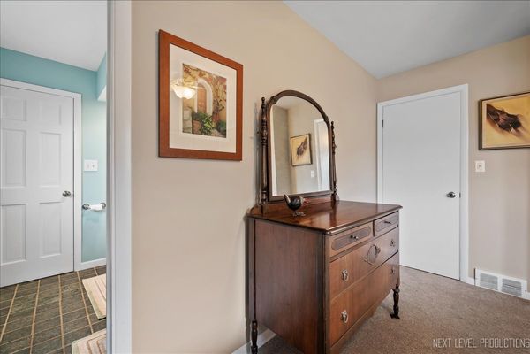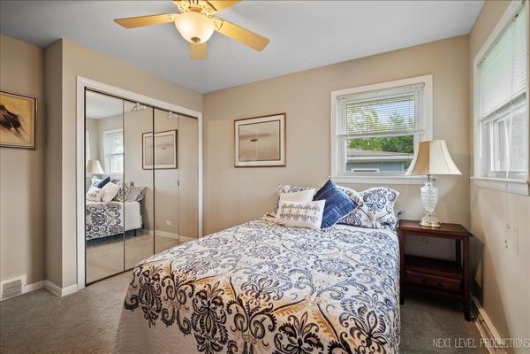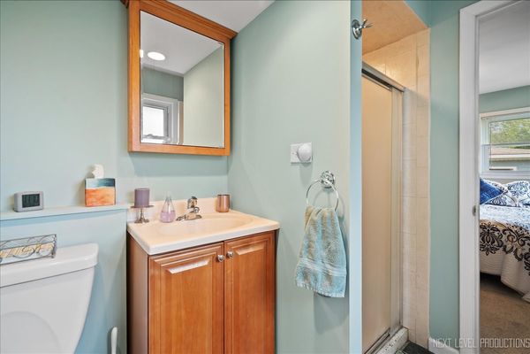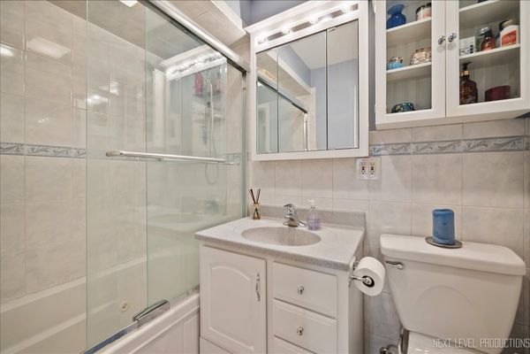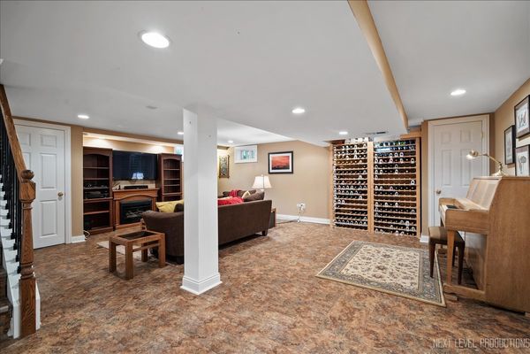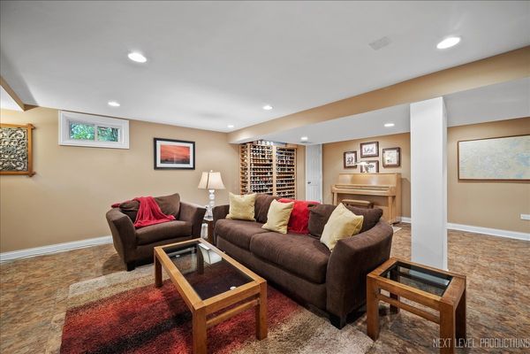212 E Gladys Avenue
Elmhurst, IL
60126
About this home
Welcome to your dream home at 212 E Gladys, Elmhurst. Nestled on a serene corner lot, this stunning solid brick ranch-style home offers the perfect blend of modern amenities and timeless charm. As you step inside, you'll be greeted by a bright and inviting living room featuring a large picture window that fills the space with natural light. The upgraded kitchen is a chef's delight, featuring updated cabinets, modern appliances including a built-in microwave, and a spacious eating area. The primary bedroom is a generous 19x12 space with dual closets, providing a cozy retreat. The second bedroom is equally charming and has been freshly painted, ensuring a warm and inviting atmosphere. This bedroom has an attached bathroom. Both bathrooms have been completely remodeled, featuring new tiles and fixtures, ensuring a modern and comfortable space. The hall bath has a luxurious jetted tub. The fully finished basement includes a versatile office/den area, and a recreation room with a gas fireplace perfect for entertaining guests. The basement ceiling has been redone with drywall and can lights, and new windows have been installed, adding to the comfort and functionality of this space. The exterior of the home is just as impressive. The fenced yard offers privacy and security, while the lush gardens create a peaceful oasis for relaxation and outdoor activities. The asphalt patio has been replaced with elegant paver stones, adding a touch of sophistication to outdoor gatherings. The garage has been extensively rebuilt, including new walls, siding, drainage, and updated electrical systems. Additional upgrades include new overhead garage doors and openers, a completely replaced roof, new gutters and soffits, and extensive electrical updates throughout the house, including in the basement and attic. The home also features a new furnace, humidifier, and a tankless water heater for enhanced comfort and energy efficiency. Located in the heart of Elmhurst, this home is close to various amenities. Designed for both comfort and elegance, this residence is the perfect place to call home. Don't miss out on this captivating home that has been lovingly maintained and up dated - schedule your private tour today! Washer and dryer are as-is.
