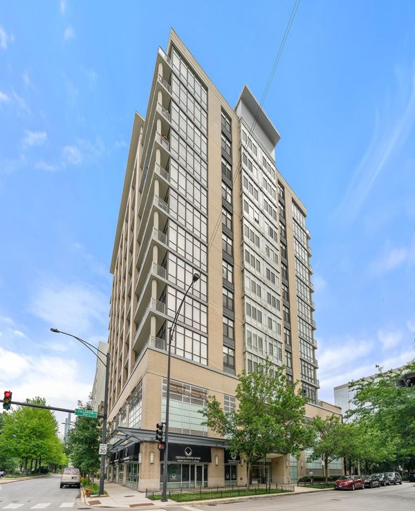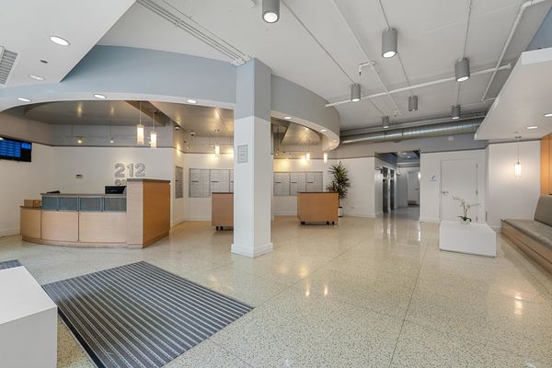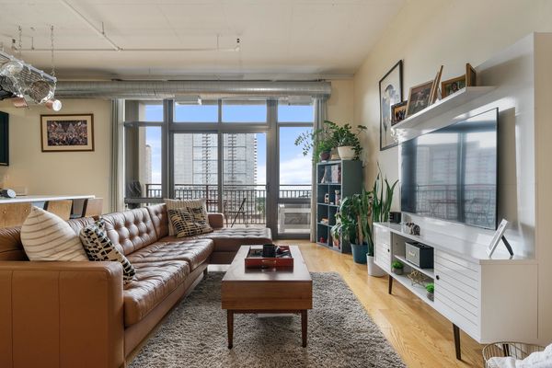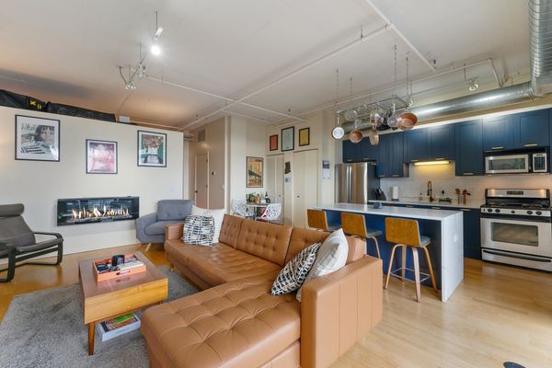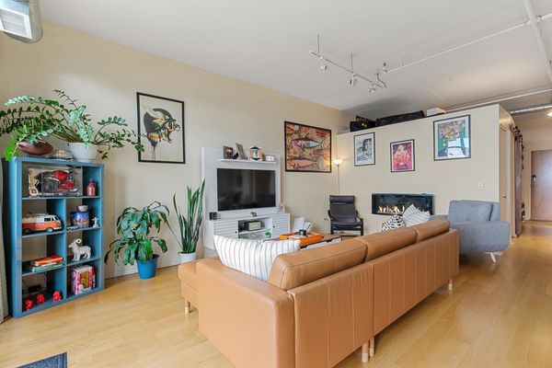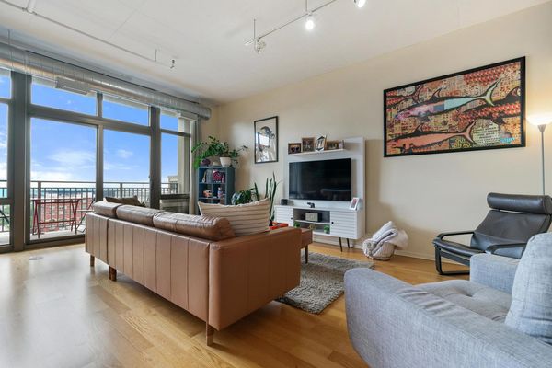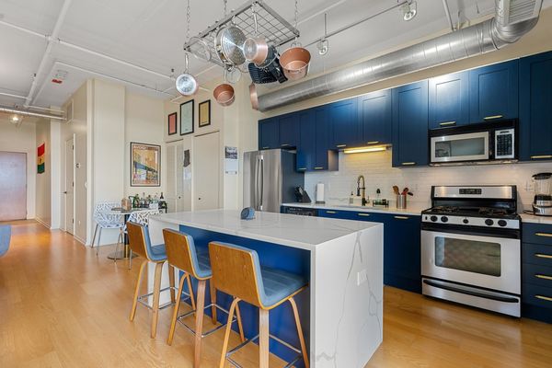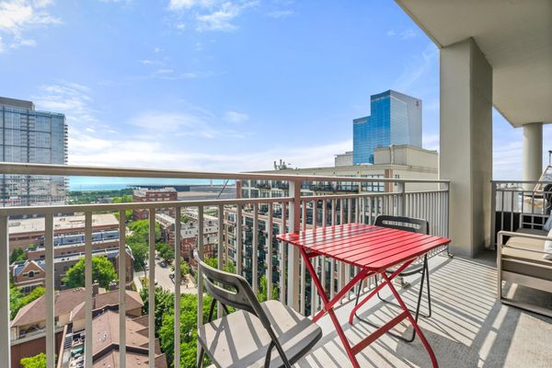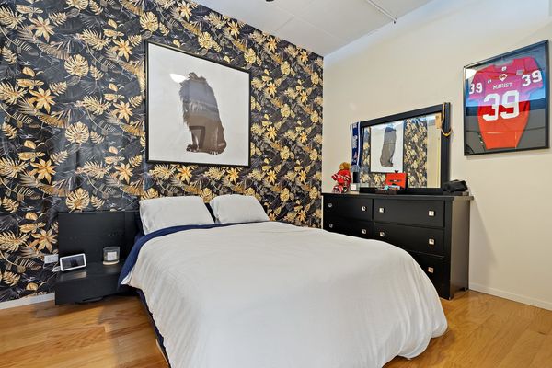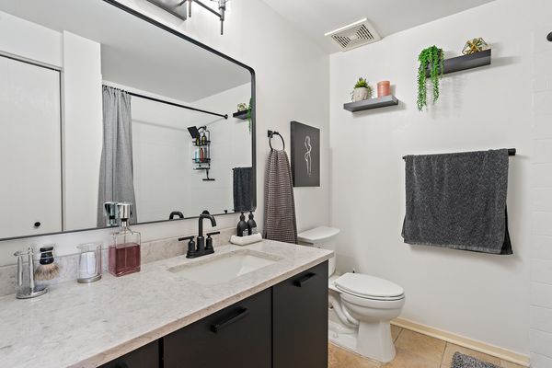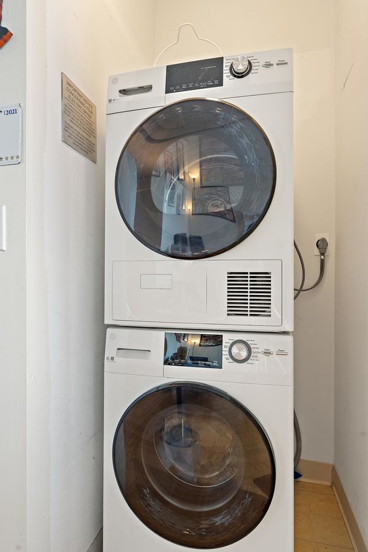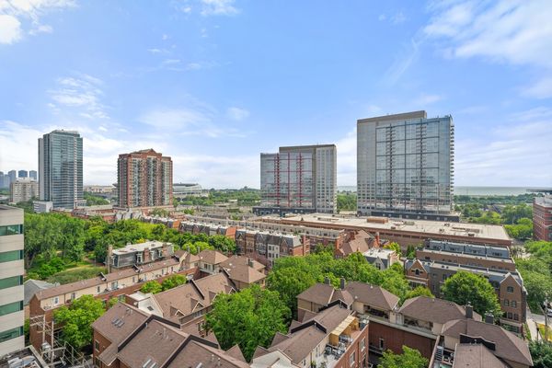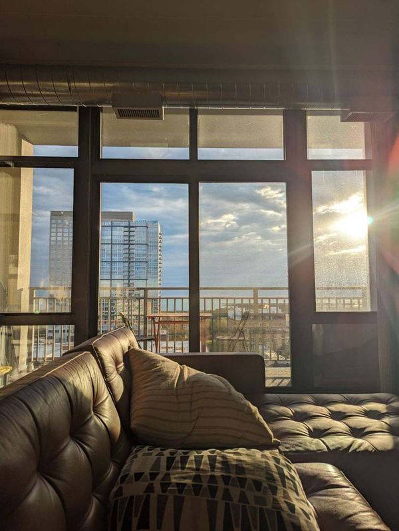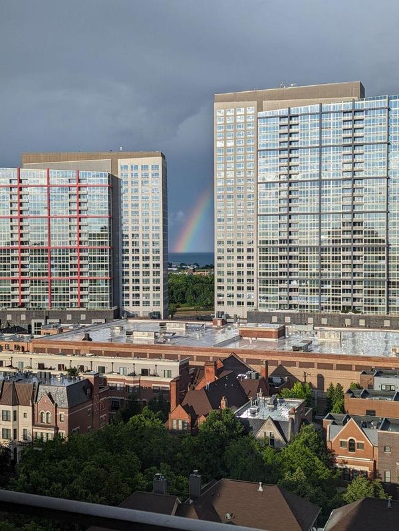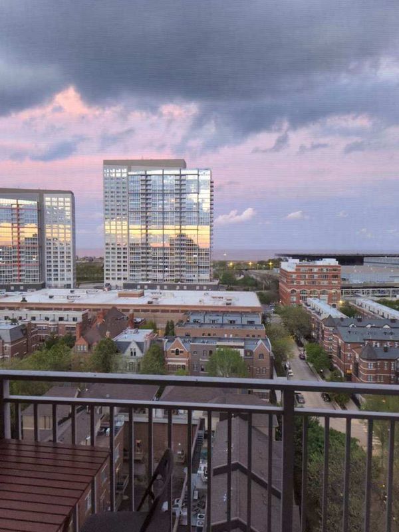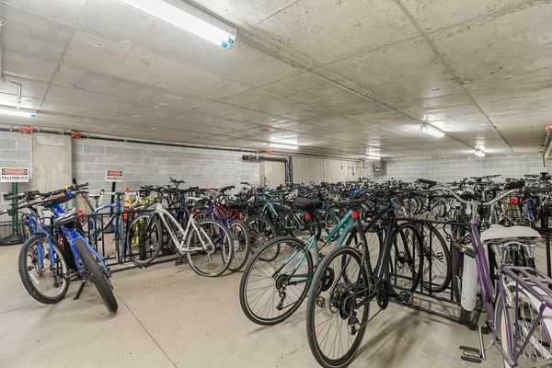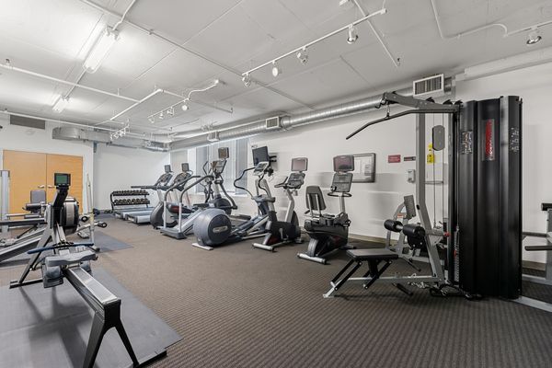212 E Cullerton Street Unit 1203
Chicago, IL
60616
About this home
Welcome to Unit 1203 at 212 E. Cullerton, where breathtaking views and modern living converge in South Loop. AWESOME, prime location, this stunning one-bedroom, one-bath condo, IN-UNIT washer/dryer provides waking up to amazing panoramic views every day. Enjoy INCREDIBLE East, North and South views from your balcony that spans the width of the entire condo. The open-concept, loft design maximizes space and light, creating a bright and airy atmosphere perfect for relaxation and entertaining. Updated kitchen equipped with stainless steel appliances, quartz countertops, and updated cabinetry with soft close, the kitchen is a chef's dream come true. This spacious unit offers multiple closet space and the bathroom boasts contemporary fixtures and finishes. Enjoy a short walk to the lakefront, parks, dining, entertainment options, Soldier Field, McCormick Place, Planetarium, Aquarium and so much more! Excellent public transportation and major highways make commuting a breeze. Rent includes exercise room, bike room, TV/Cable, easily accessible garage parking spot. Don't miss this opportunity to live in one of the most desirable East facing units in the building, schedule your showing today, this rental will go fast!
