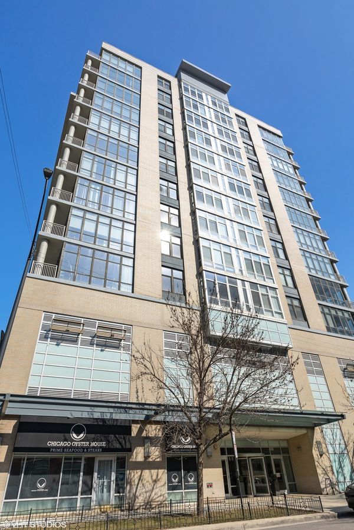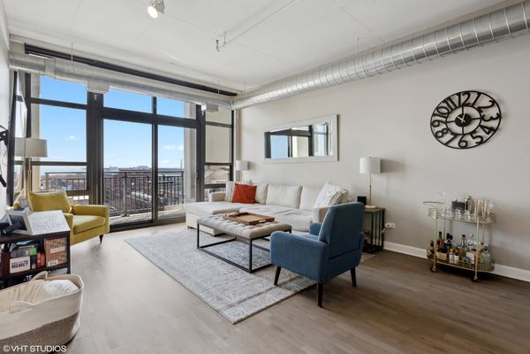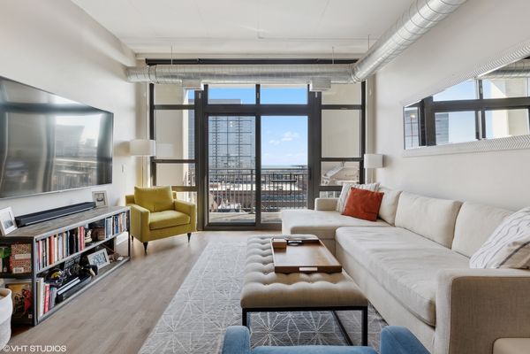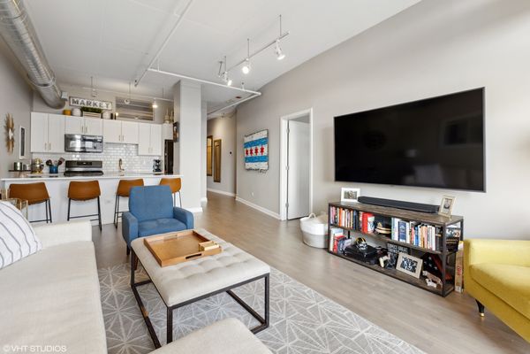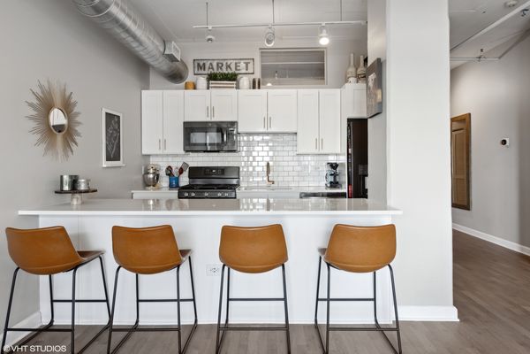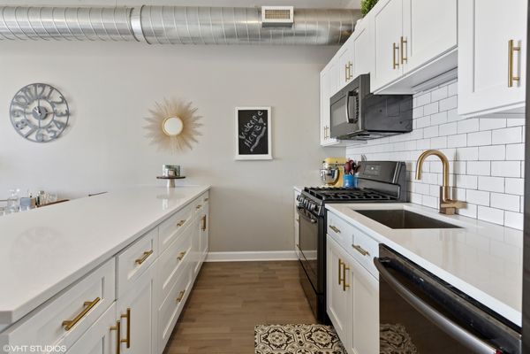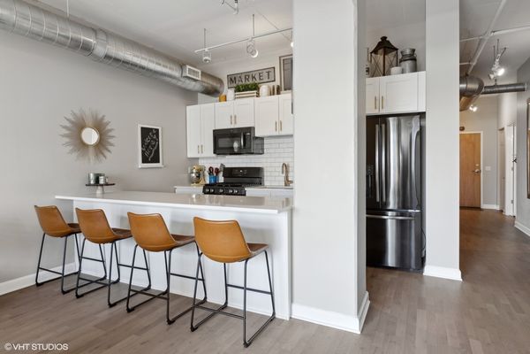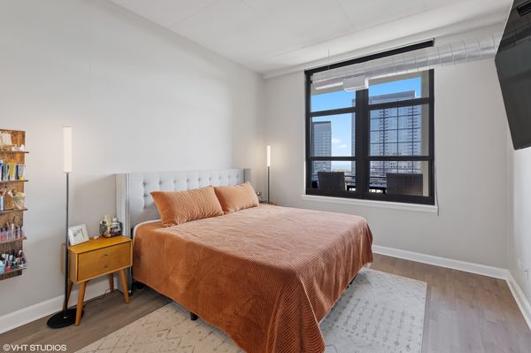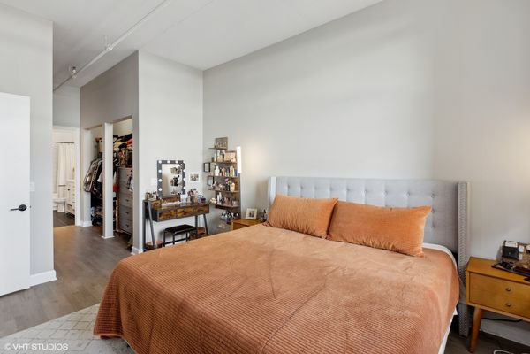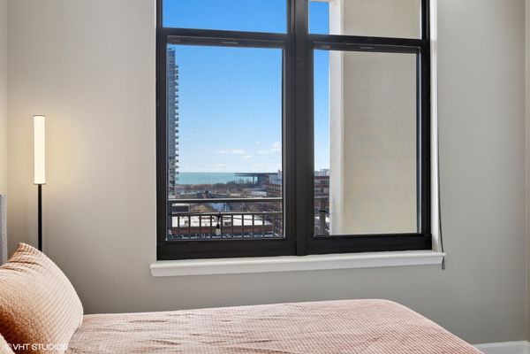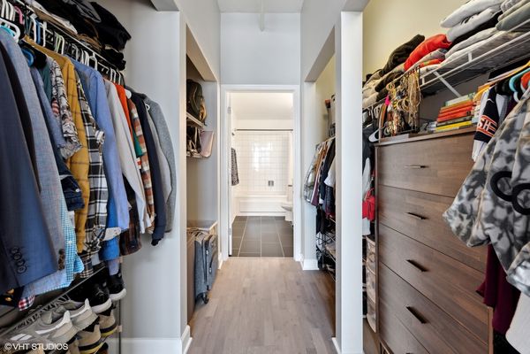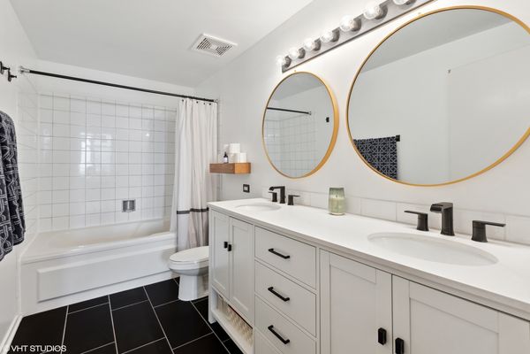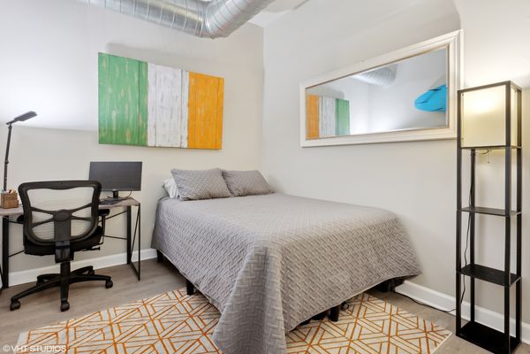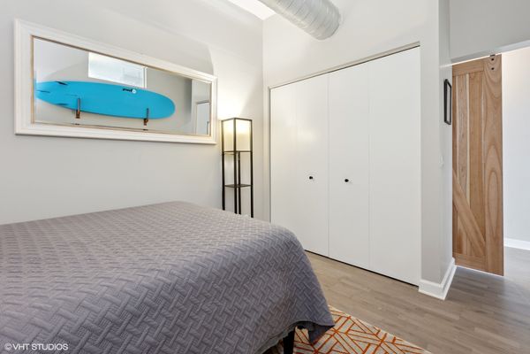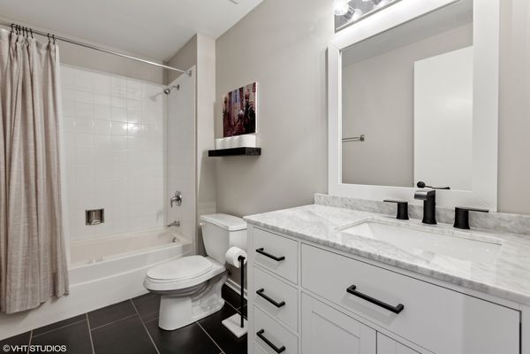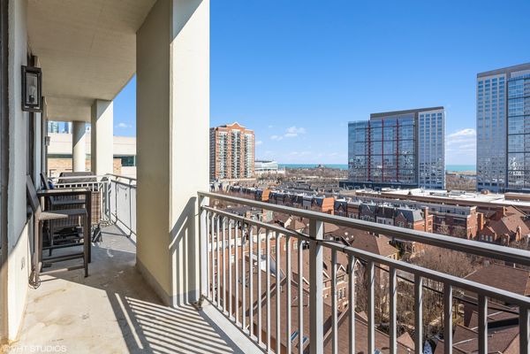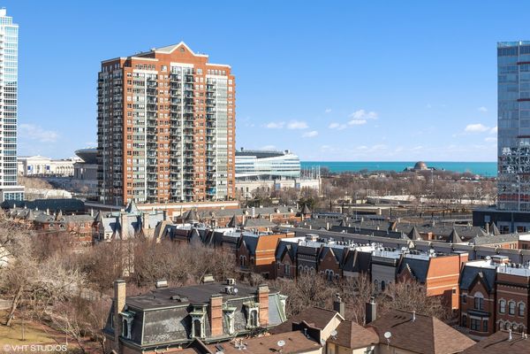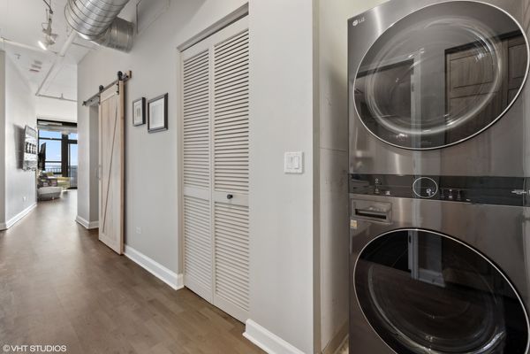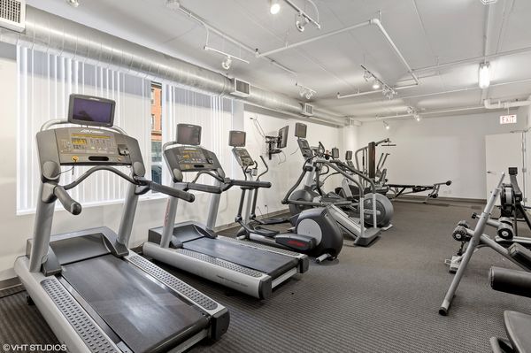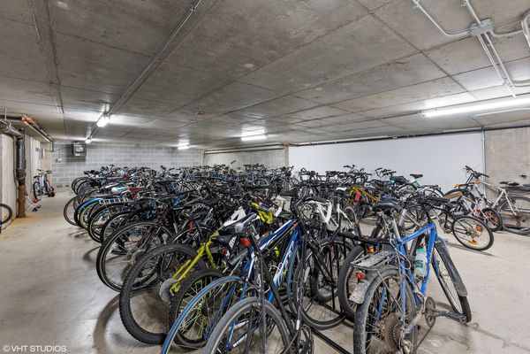212 E CULLERTON Street Unit 1001
Chicago, IL
60616
About this home
Nestled in the heart of Historic Prairie District, this condo is surrounded by the charm of the South Loop. Step into a thoughtfully designed open floor plan that seamlessly integrates the Living, Dining, and Kitchen Area. The living space is thoughtfully designed to harmonize aesthetics with functionality. With a layout that effortlessly syncs your favorite couch and a strategically placed television, every corner of this room is an invitation to relax and unwind. Whether you're enjoying a quiet evening alone or entertaining friends, the living room becomes a versatile space that adapts to your lifestyle. The kitchen is a chef's dream, featuring new quartz countertops, refreshed cabinets, and a stylish kitchen island with gold-plated finishes. The floor-to-ceiling windows flood the living and dining area with natural light and provide access to an expansive 18 ft balcony offering stunning views of Soldier Field and Lake Michigan.The kitchen is a chef's dream, featuring new quartz countertops, refreshed cabinets, and a stylish kitchen island with gold-plated finishes. The primary bedroom features 2 large closets and a view of the lake. The primary bedroom is a sanctuary with two large closets and a picturesque view of the lake. The master bathroom is an oasis with slate tile flooring, classic fixtures, a generous soaking tub, and a marble dual sink vanity. The second bathroom is equally impressive, adding a touch of luxury to daily living. The second bedroom is fully enclosed, providing privacy and versatility.There is Newer Flooring Throughout the Unit. There is a laundry closet with a newer full-size stackable washer and dryer. The building has onsite management, evening/weekend door security, exercise, and a bike room. Less than 1/2 mile to Red / Green CTA Stop, 18th Street Metra, Michigan Ave #3 and #4 buses. Allows easy access to the expressway and LSD. Close to the lakefront via 18th Street bridge. All within close proximity to the lakefront, shopping, restaurants, Soldier Field, and McCormick Place. Garage Parking Additional 25k.
