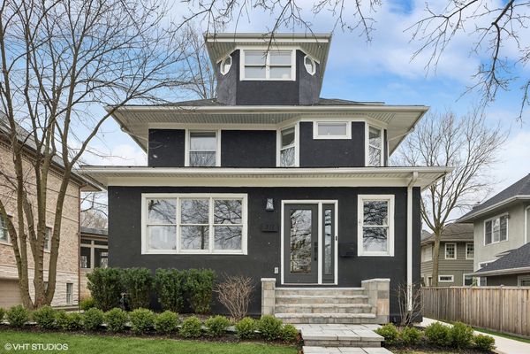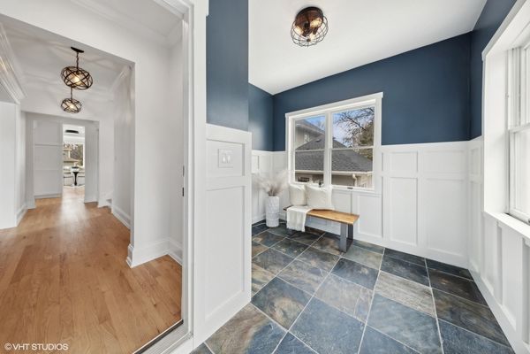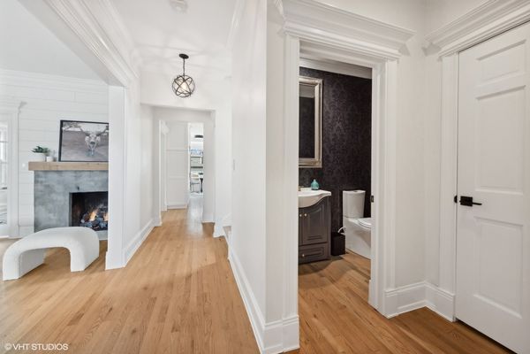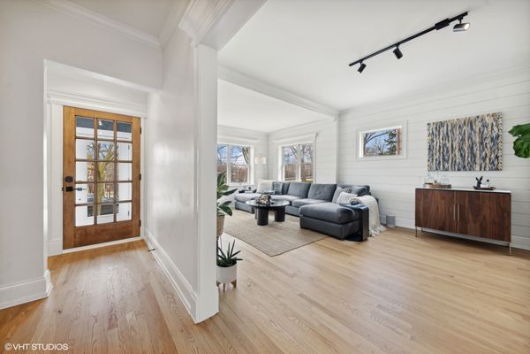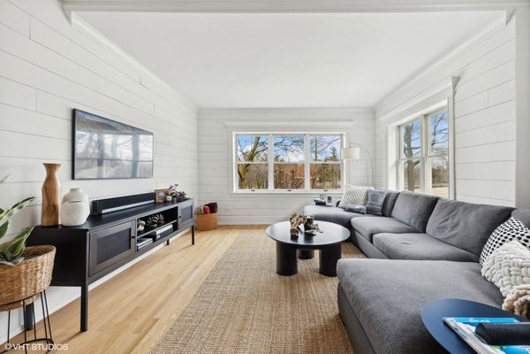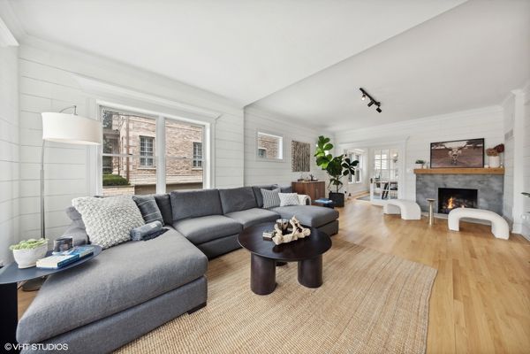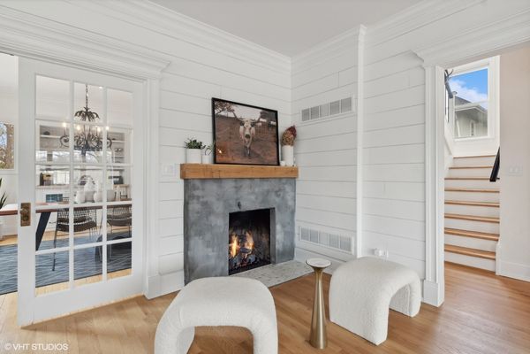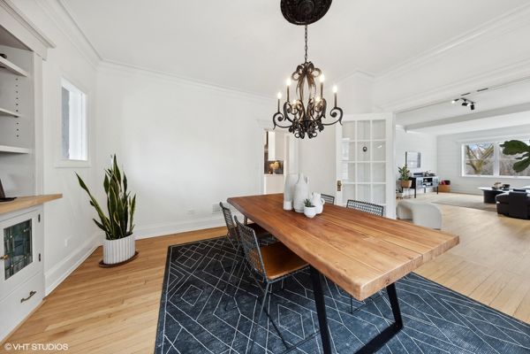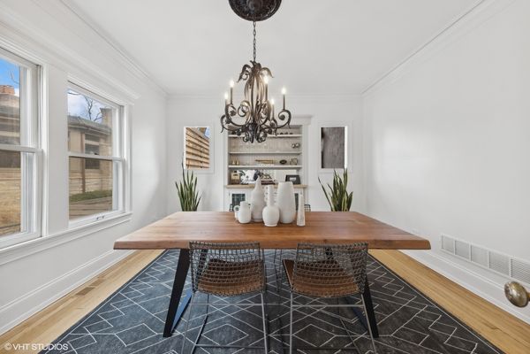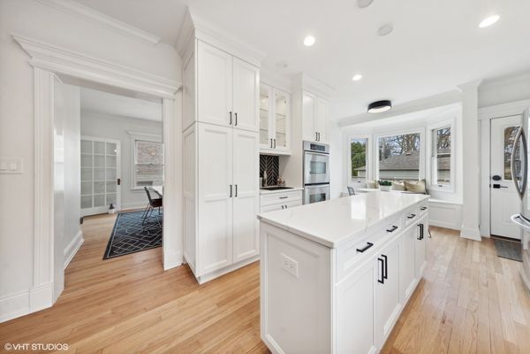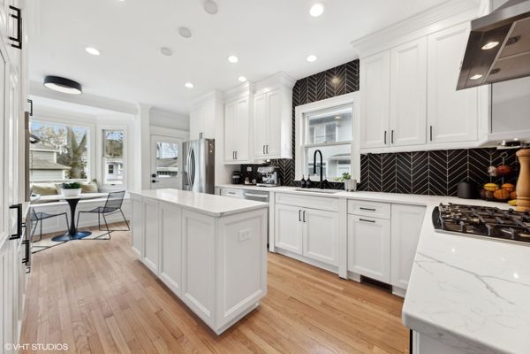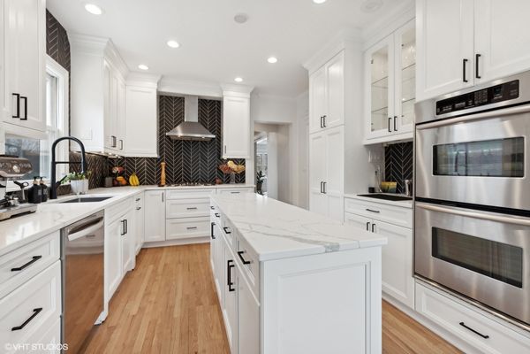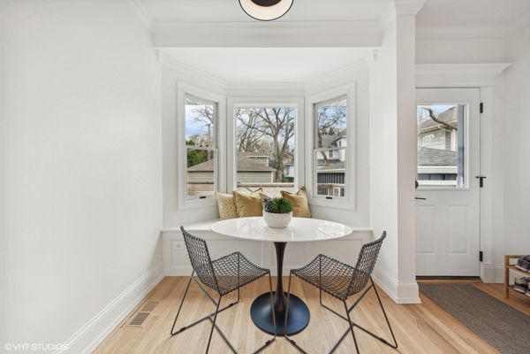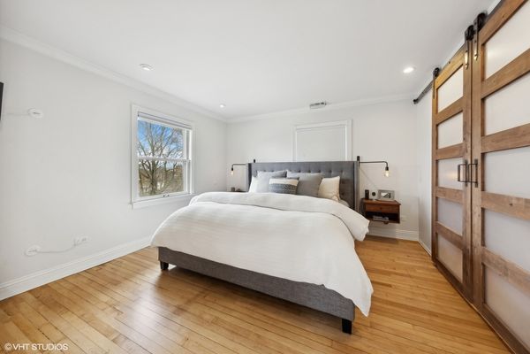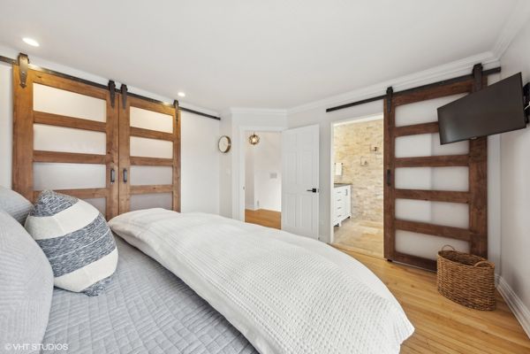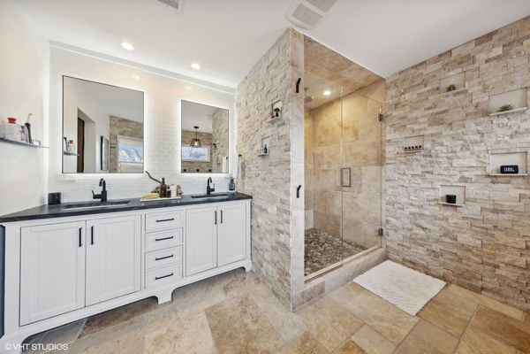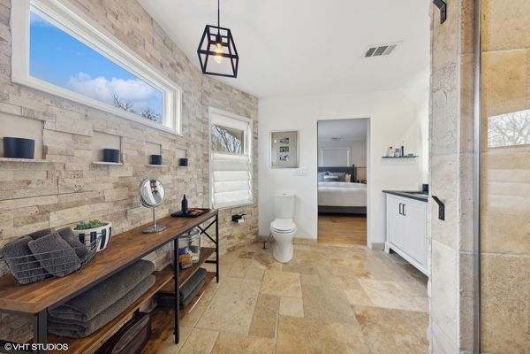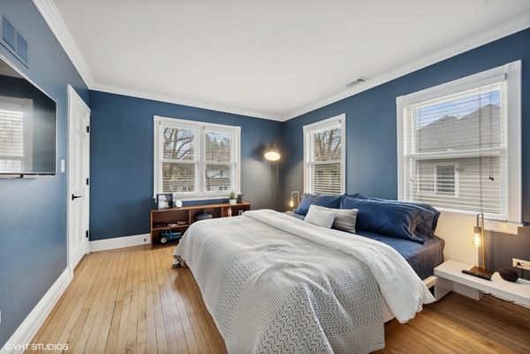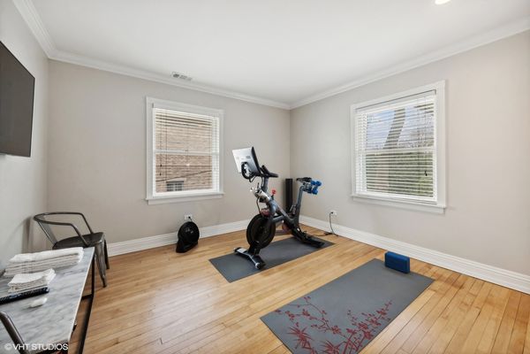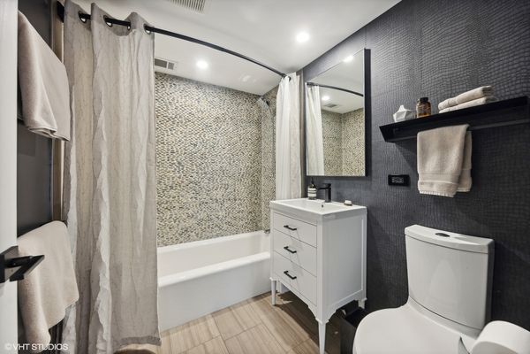212 E Chicago Avenue
Hinsdale, IL
60521
About this home
Experience timeless elegance in this fully renovated Hinsdale gem... Discover the perfect blend of classic charm and modern elegance in 212 Chicago Ave, a sun-drenched beauty nestled in the heart of Hinsdale. Freshly renovated throughout with the finest of touches, this single-family home offers luxury living at its finest. Step into a dream-like kitchen, complete with sparkling quartz countertops, stainless steel appliances, and a cozy breakfast nook. Walk on hardwood floors, refinished to perfection. Revel in the warmth from the new gas fireplace in your spacious family room complemented by prime white shiplap walls. The full interior repaint breathes fresh life into every corner, enhancing the abundant natural light. The exterior space mirrors the interior's pristine condition. The new concrete driveway, and the fully repainted exterior all completed in 2022, make for an awe-inspiring curb appeal. Stroll through professionally landscaped front and backyard or unwind on the back deck. A smart sprinkler system ensures lush greenery all year round. Comfort and convenience stretch beyond the main living spaces. A spa-like primary bathroom, complete with soapstone countertops, offers a private retreat. The fully finished basement provides the perfect space for entertaining, featuring a cozy rec room and a dry bar with a beverage cooler. Smart home features add a layer of ease to everyday life. This elegant abode is part of Hinsdale's rich history, built in 1913, and is recognized by the Historical Society of Hinsdale. Living here puts you in a neighborhood that shares a name with your address - the prestigious Hinsdale. This home is more than a living space; it's a lifestyle. Move in ready, this home is a seamless blend of history, elegance, and modern convenience. Make it yours today.
