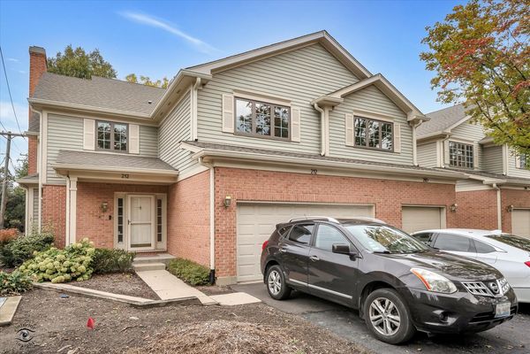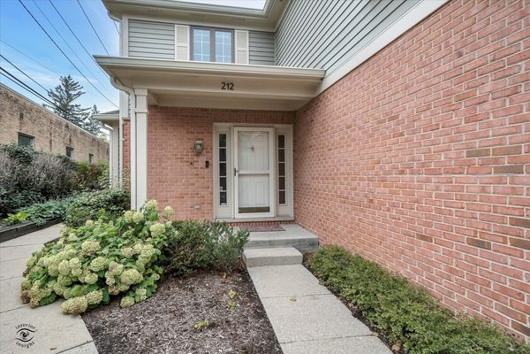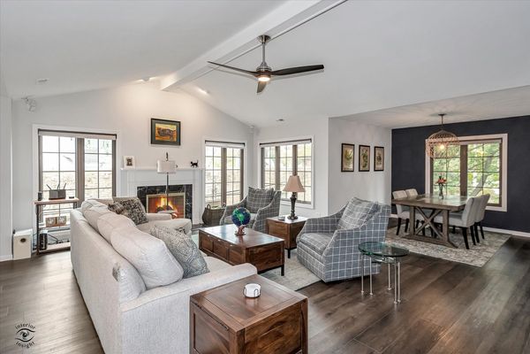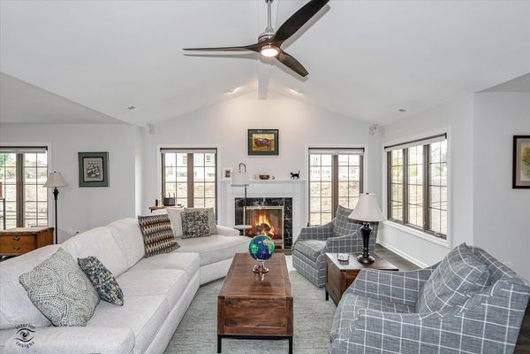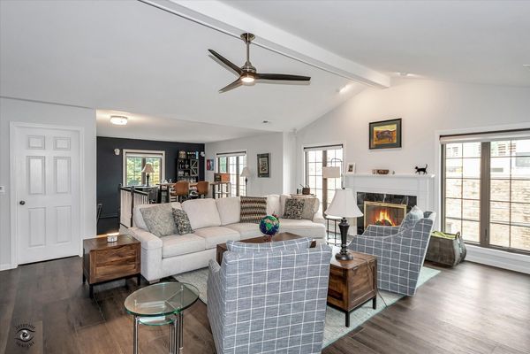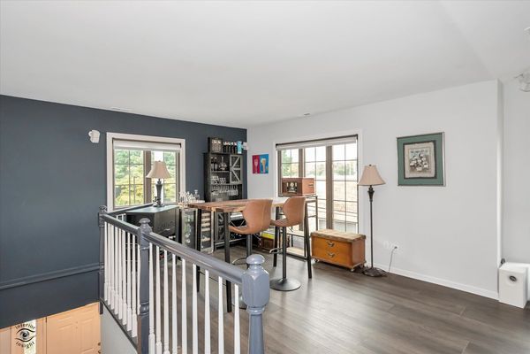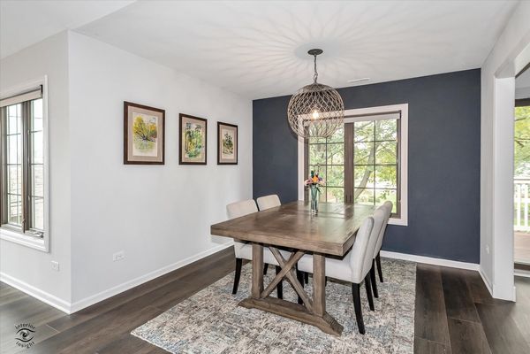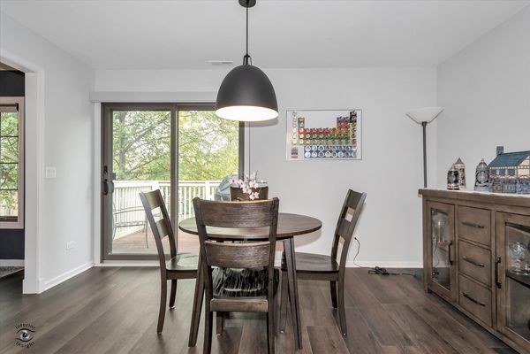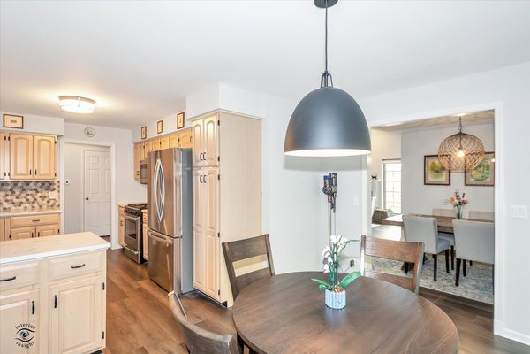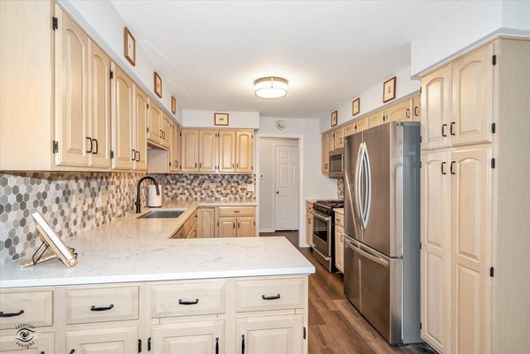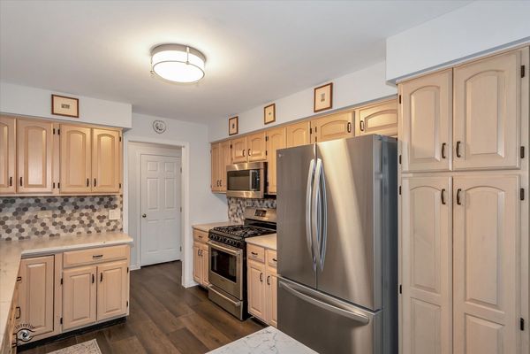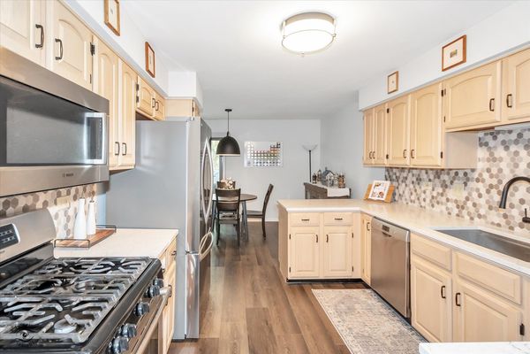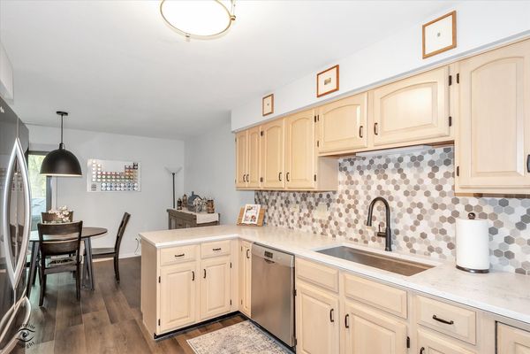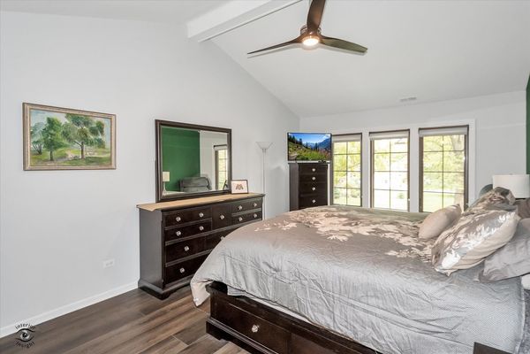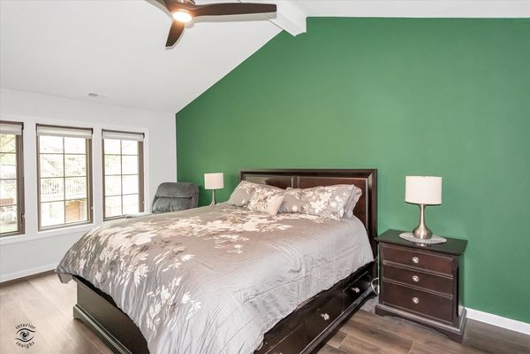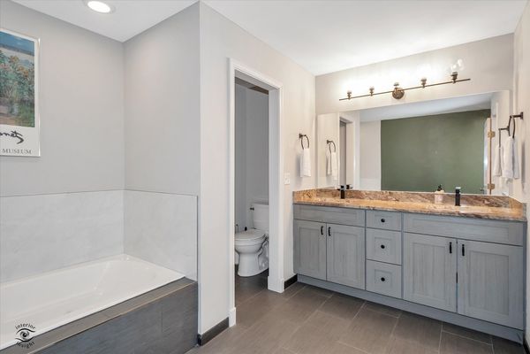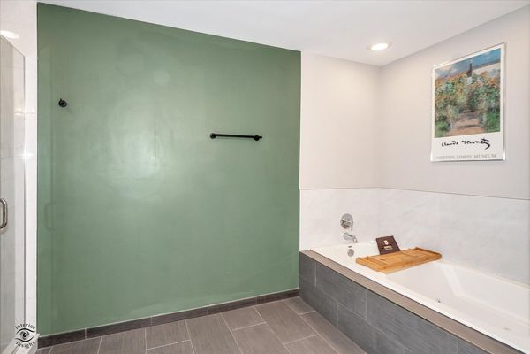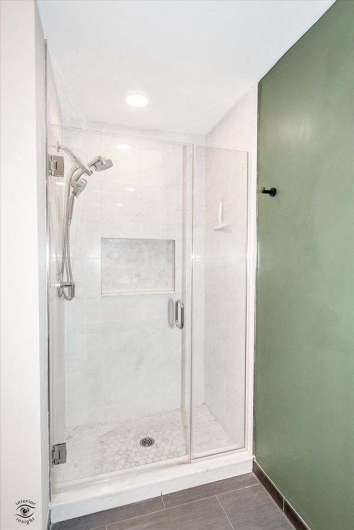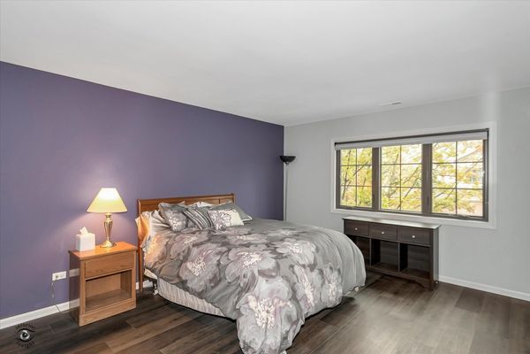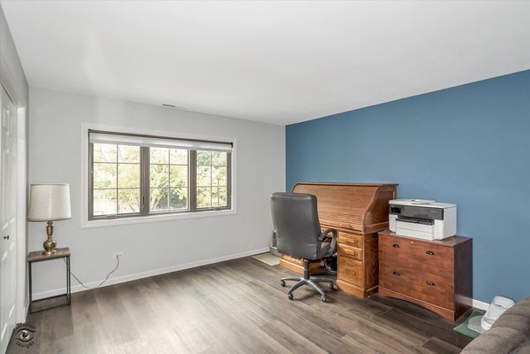212 College Drive Unit 212
Mount Prospect, IL
60056
About this home
Everyone's been going crazy for the Golden Bachelor... until now. Meet 212 College Drive, Mount Prospect's most eligible townhome. Newly single, College has all the charm and style of the Silver Fox, but with a vintage of 1992, it's nowhere near its golden years. Even so, this youthful unit has had plenty of work done, including new Andersen windows, laminate flooring, sophisticated fixtures, quartz counters, stainless steel appliances (including a new refrigerator in 2023), and newer roof (2021). One date with this unit, and you'll fall in love with the vaulted ceilings, abundant natural light, end-unit privacy, gas fireplace, in-unit laundry, 2-car attached garage, and private deck off the kitchen. And if that weren't enough, the master suite is sure to seal the deal with its double walk-in closets, spacious bath, and vaulted ceiling. Looking for something a little more casual? Don't worry, this unit is investor friendly, so you can move in right away if you like, or you can keep your relationship with your current home. Nothing exclusive is needed here, and pets are always welcome. The location is dreamy, close to shopping, dining, entertainment, Metra, and award-winning Fairview, Lincoln, & Prospect High School. It's true, interest rates and home values have been rising, but with 212 College Drive on the the market, it's never too late to find real estate romance.
