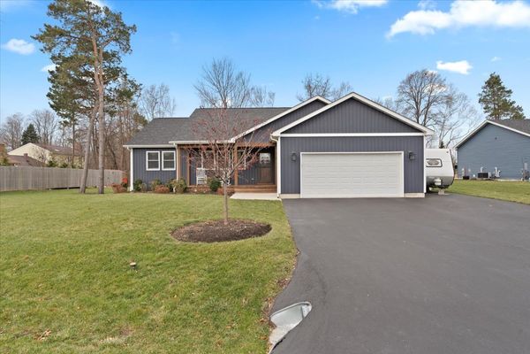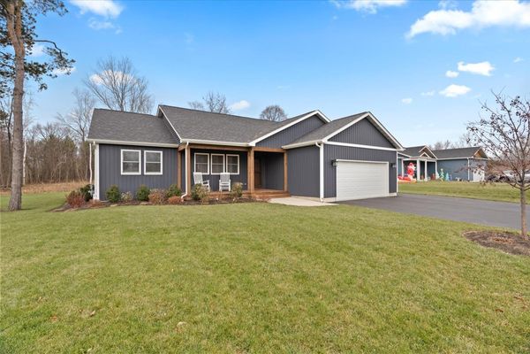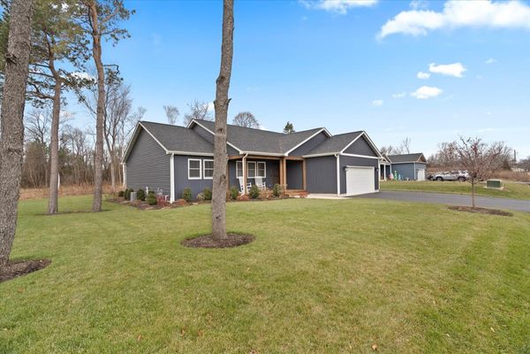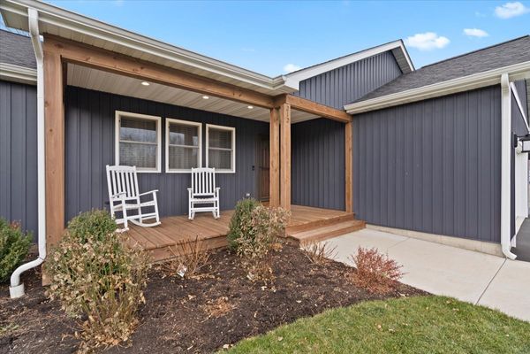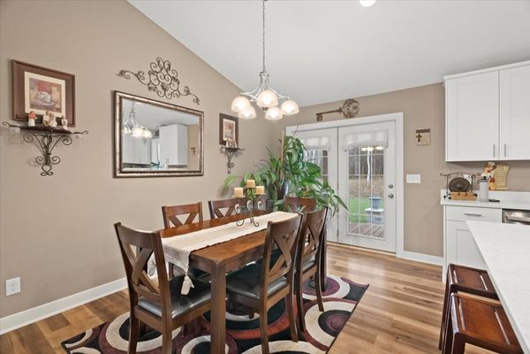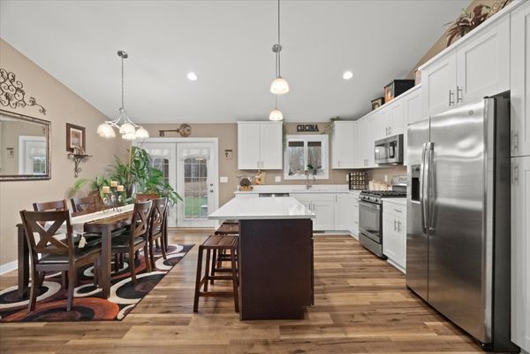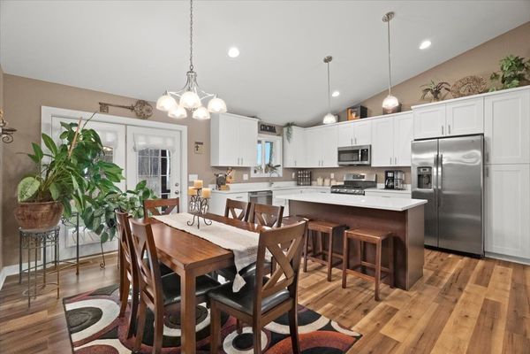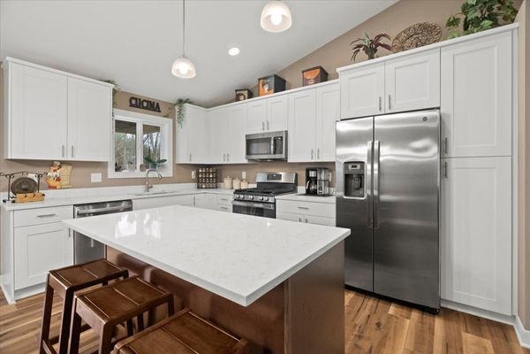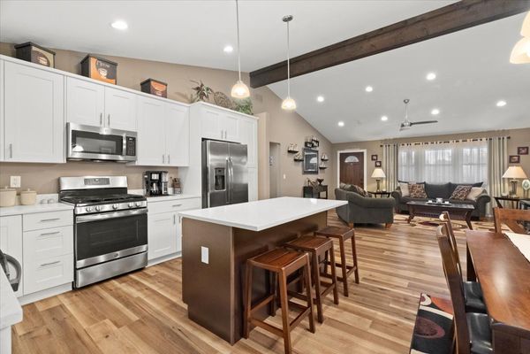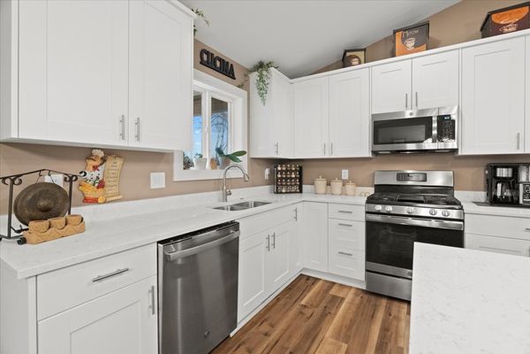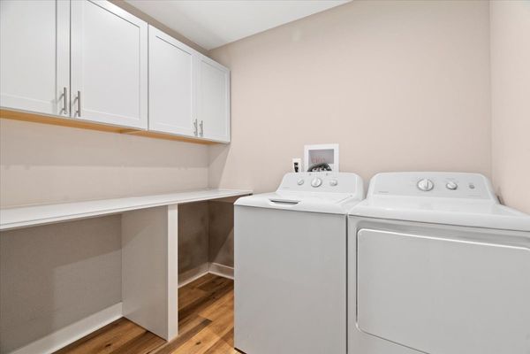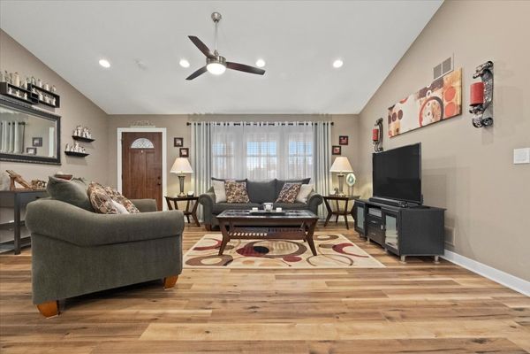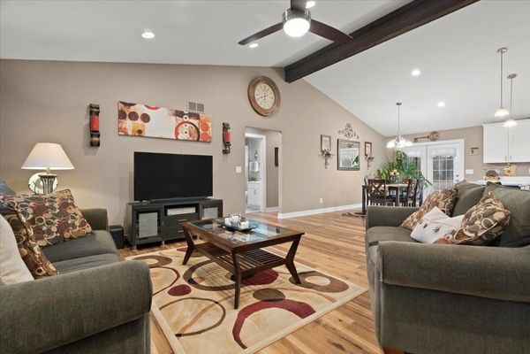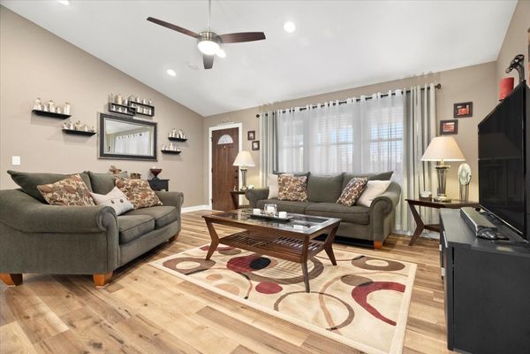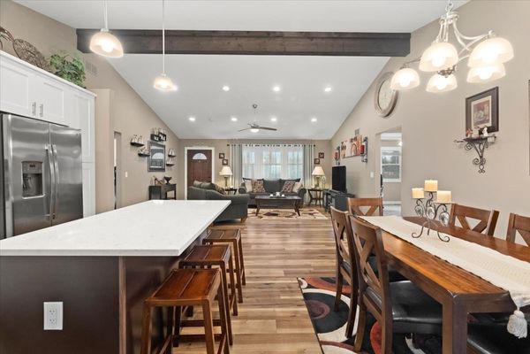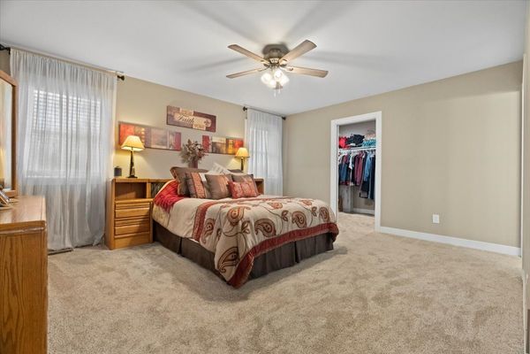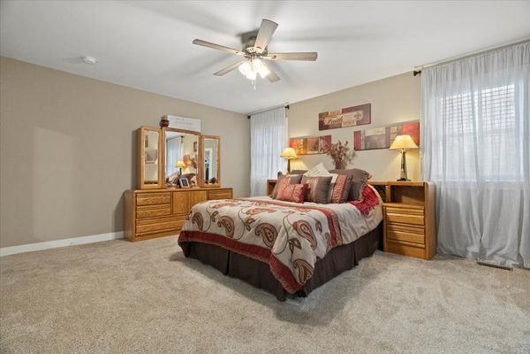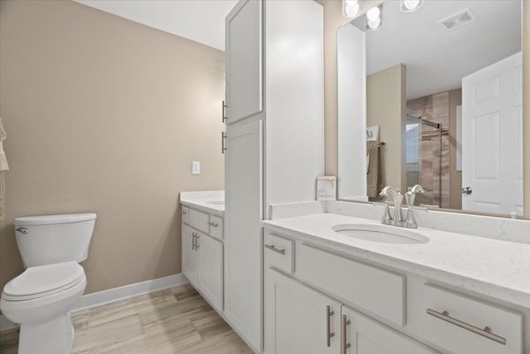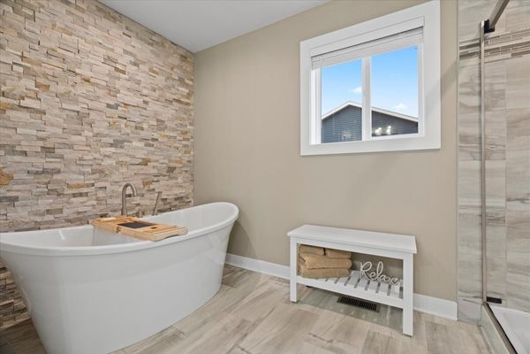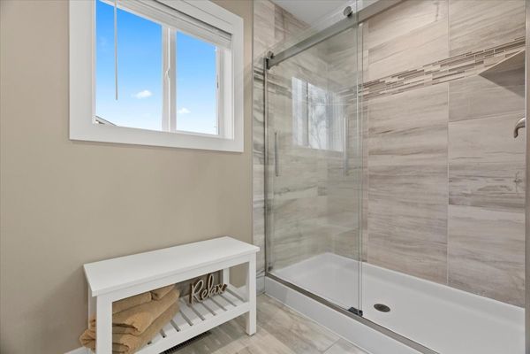212 Cavin Avenue
Winthrop Harbor, IL
60096
About this home
Welcome to your dream home! This stunning 3-bed, 2-bath ranch built in 2020 offers the epitome of modern luxury with a full unfinished basement, plumbed and ready for a 3rd bathroom! The basement holds 1644 sq. feet, ensuring a blank canvas for your personalized touches. Step into a turnkey paradise where every inch of this home is brand new, crafted with meticulous attention to detail from the ground up. The heart of this home is a chef's delight, featuring top-of-the-line finishes such as quartz countertops in both the kitchen and primary bath. The open-concept floor plan creates a seamless flow, ideal for entertaining guests. As you enter, be captivated by the soaring high ceilings with a wood beam in the center that add an air of grandeur to the space. The kitchen boasts shaker soft-close cabinets, combining style with functionality. Imagine hosting gatherings in this exquisite space, where cooking becomes a joy. Enjoy the delightful curb appeal as you approach the front porch-an inviting spot to unwind and soak in the surroundings. The rear of the home offers an equally enchanting experience with an awesome back porch overlooking a wooded lot. A new brick patio area in the backyard beckons outdoor enjoyment, providing the perfect setting for al fresco dining or starlit conversations. Situated near the Winthrop Harbor Marina, this home caters to a lifestyle of leisure and exploration. Professionally landscaped grounds promise a visual feast as shrubs and flower beds burst into bloom each spring. Ease of living is accentuated with ADA-approved hallways and a first-floor laundry, ensuring practicality meets elegance. The primary bedroom is a retreat in itself, featuring a walk-in closet and a private bathroom equipped with a shower and a zen/spa-like soaking tub-an oasis of relaxation after a long day. Don't miss the opportunity to make this meticulously crafted home yours. Embrace the comfort, luxury, and serenity that this property offers, a perfect blend of modern living and timeless appeal. Your forever home awaits-schedule a viewing and experience the epitome of gracious living.
