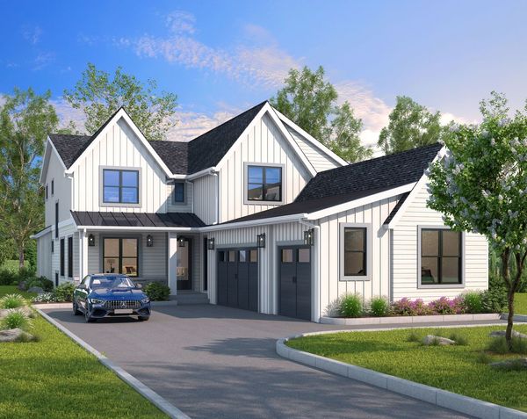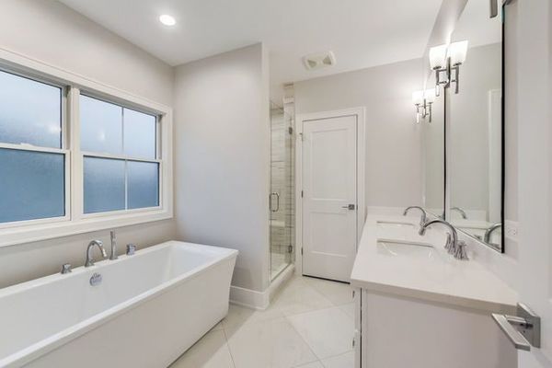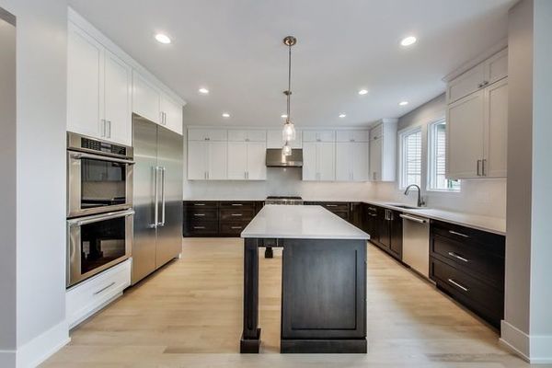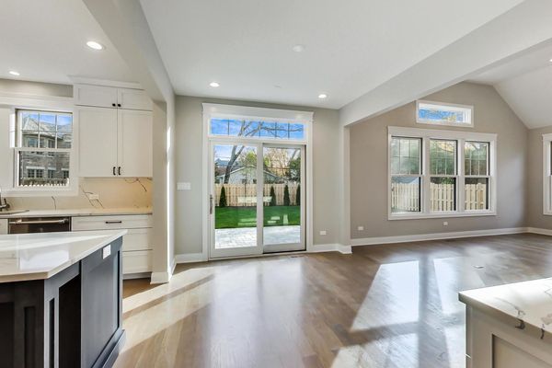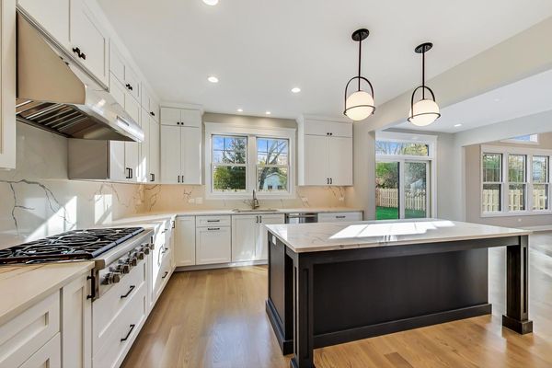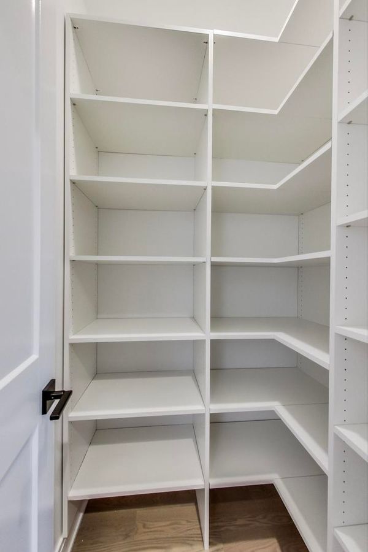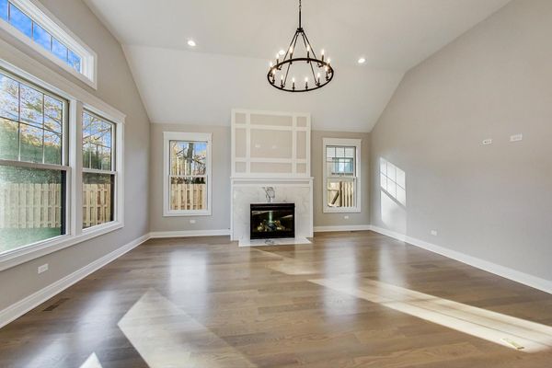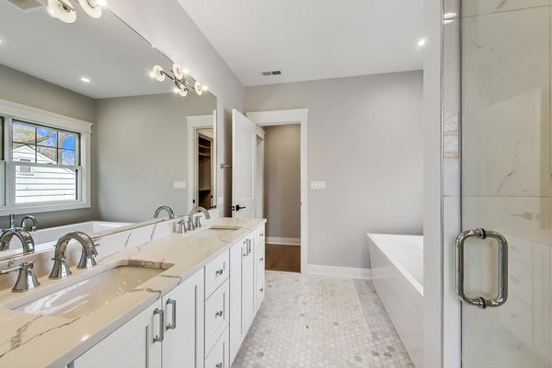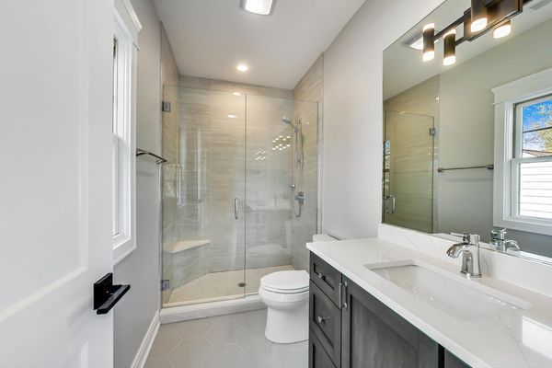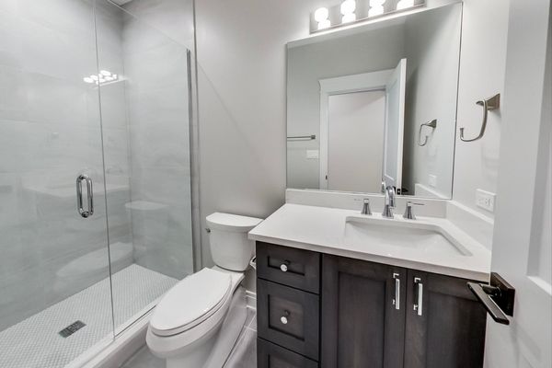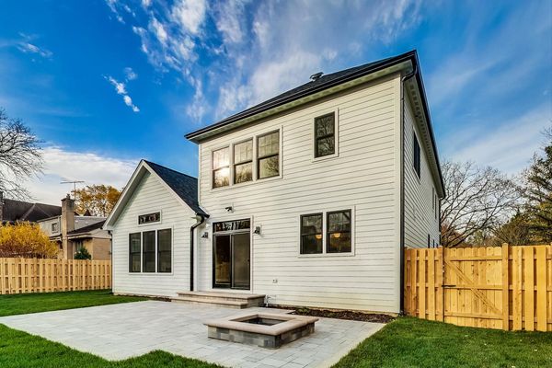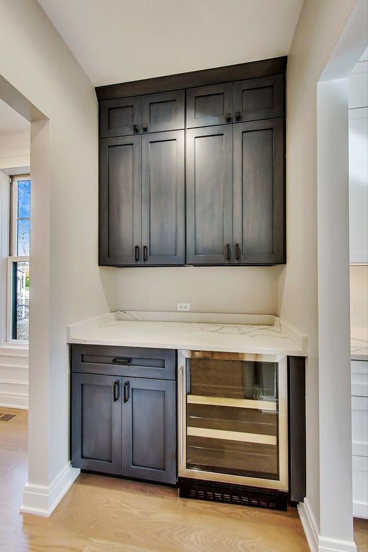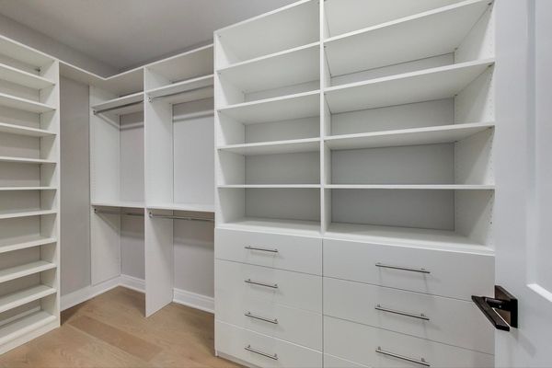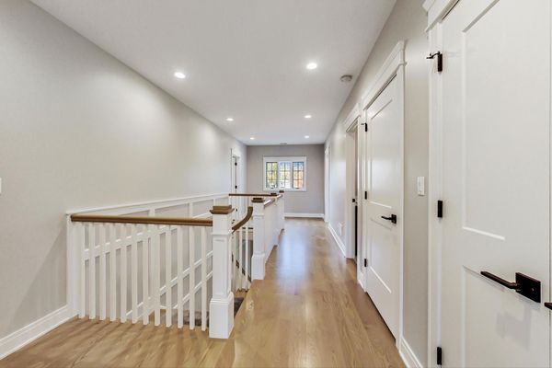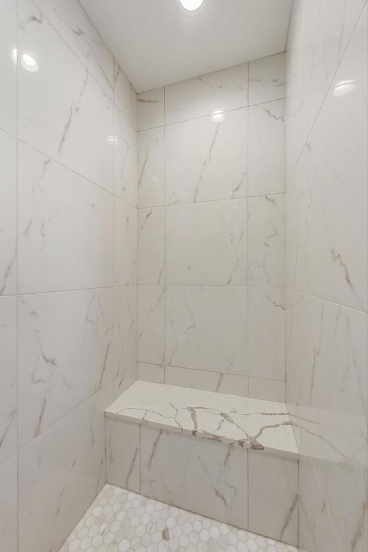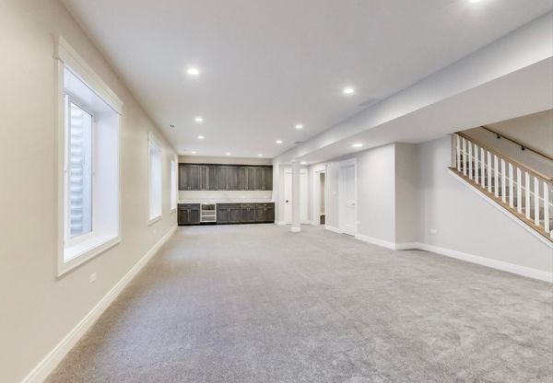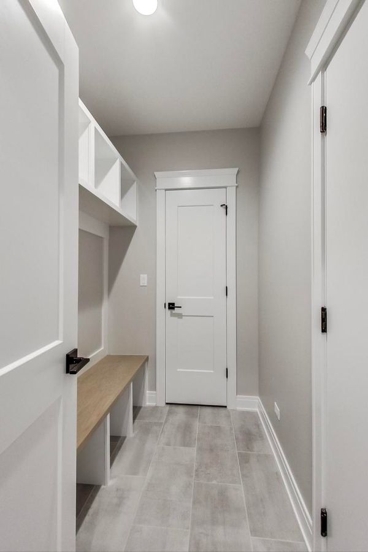2119 Wilmette Avenue
Wilmette, IL
60091
About this home
NEW CONSTRUCTION HOME ON MASSIVE LOT (57x335) in Three-time National Blue Ribbon Romona Elementary School District. Professionally designed home with spectacular upgraded finishes and generous room sizes with hardwood throughout. The Chef's Kitchen and great room are flooded with light making this home ideal for entertaining indoors and out. Enormous backyard (57 x 190) offers endless possibilities to create your dream yard setup. Finished basement has high ceilings w/Rec Room, Fitness Room, 5th Bedroom and full bath w seated shower. 3-Car plus Garage, Ample Storage, and Smart Home Infrastructure round this one out for even the most discerning buyers. Project by Falcon Development Partners. Second floor and lower level have been slightly modified from original floor plan. The home is approximately 60 days from completion as of 4/15/2024. Photos are representative only. Photos are from previous projects by the builder to show the typical finishes used in the builder's projects.
