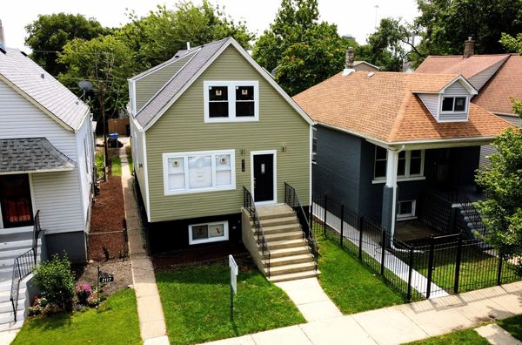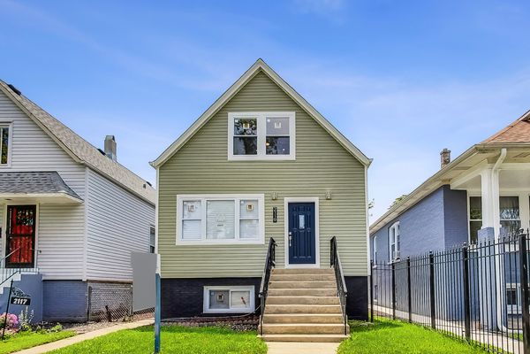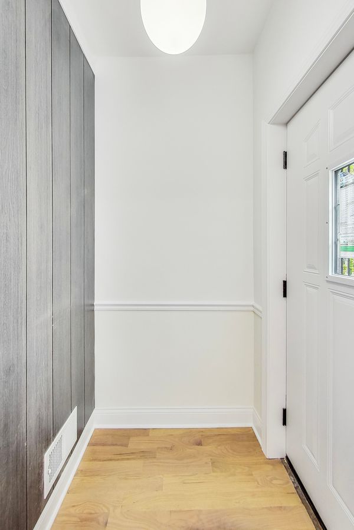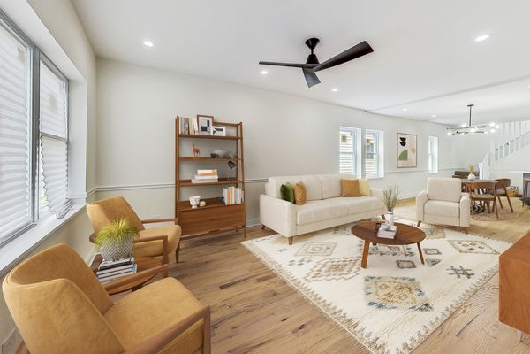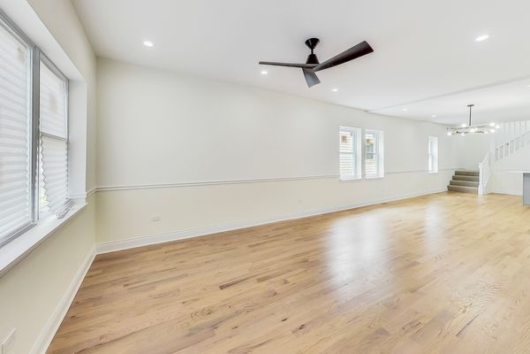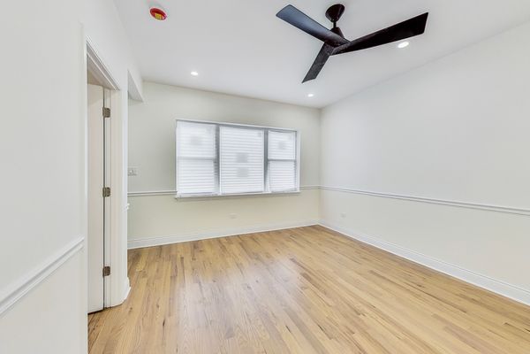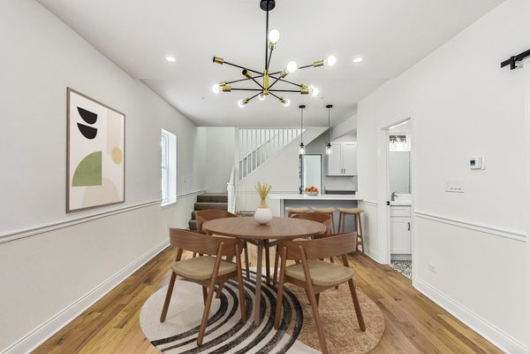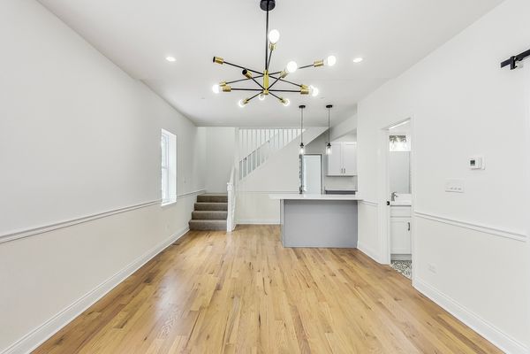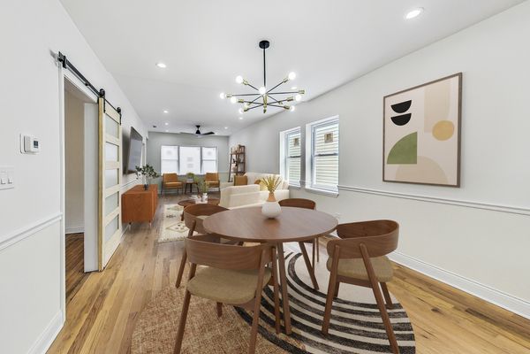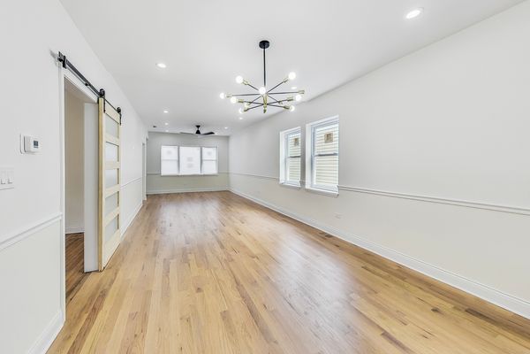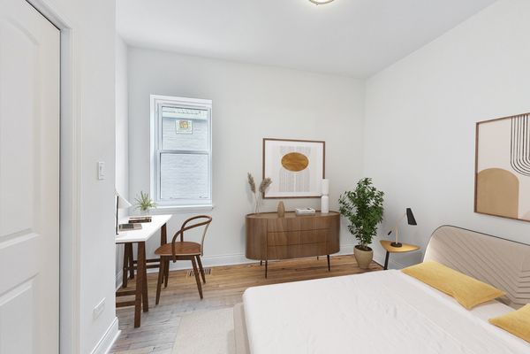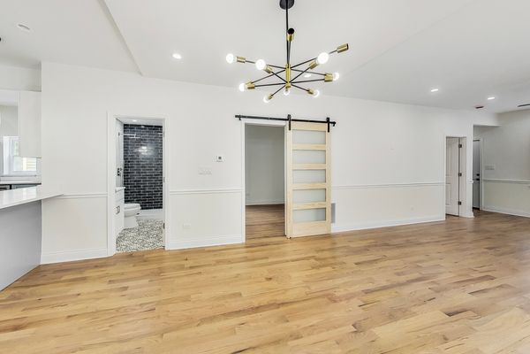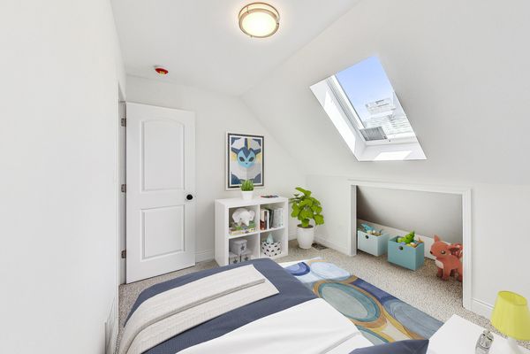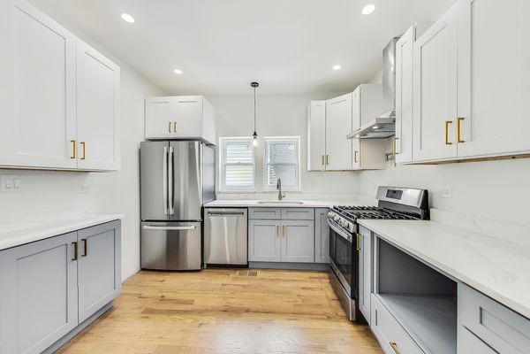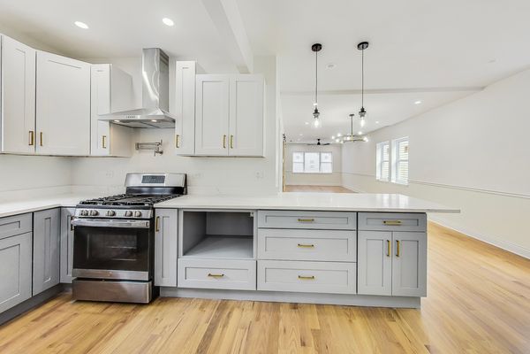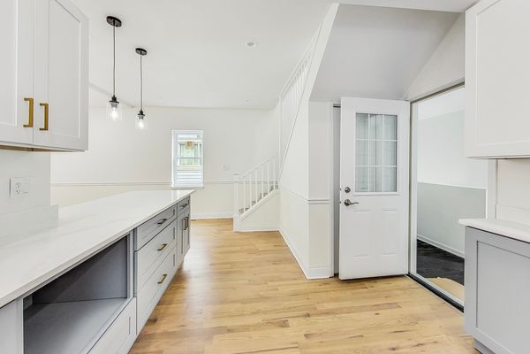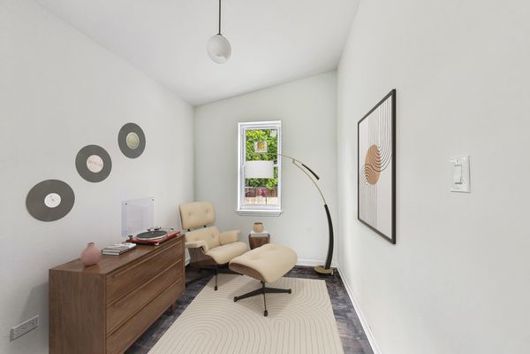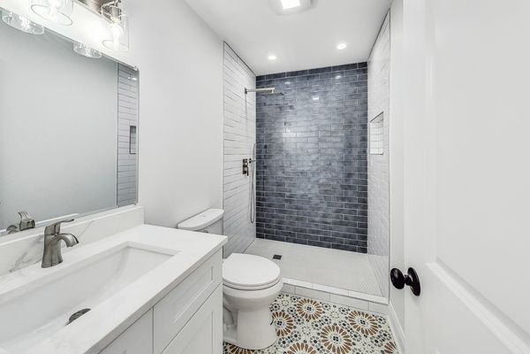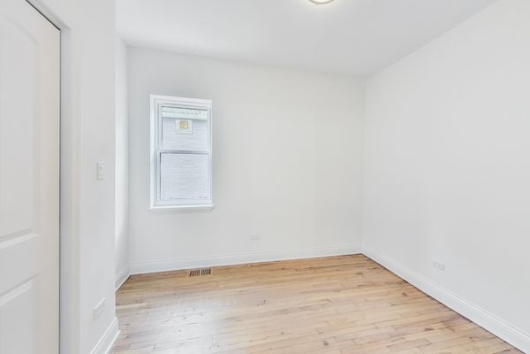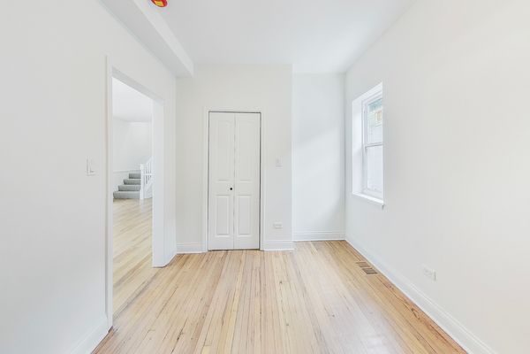2119 W 54th Place
Chicago, IL
60609
About this home
Located on a quiet Cul-de Sac right off the boulevard awaits your future home. Prepare to be impressed with a contemporary transformation. The main level welcomes you with a modern open floor plan, wainscotting, engineered hardwood flooring & high ceilings. Afternoon lights comes through the barn door leading to a home office/bedroom. The open plan living room & dining room flow seamlessly into a stunning kitchen with GE SS appliances perfect for entertaining. A pot filler tap means less carrying & more cooking. Prepare your morning caffeine in a separate coffee station that could also function as a bar. A beautiful quartz countertop island with pendant lighting perfect for bar stools & family gatherings. On the main you will find one of 3 full bathrooms fitted with contrasting subway tiles hues. As you ascend the new staircase there are two additional bedrooms. A third bedroom with a skylight along with a full bathroom. Walk into the spacious ensuite with a luxurious walk in shower and double vanity & bluetooth lighting/speaker. The heated enclosed porch can function as an additional sitting room & mud room. All new mechanicals, high efficiency HVAC with tankless H20 with a recirculating pump. Enjoy the private fenced yard after a long day. Unfinished basement clean, high & recently painted could be a future in-law. 12 min to the expressway. Eligible for up to $25, 353 in homebuyer assistance.
