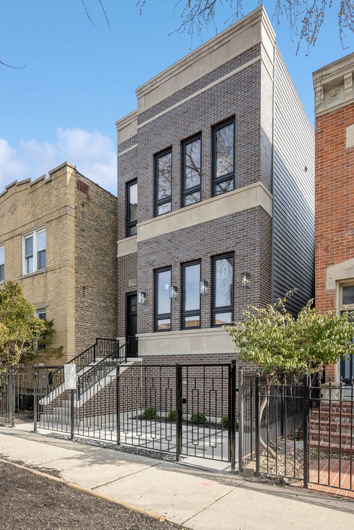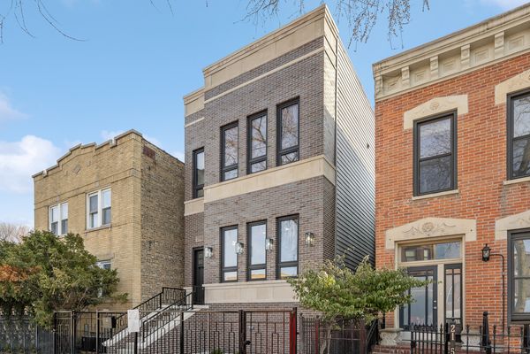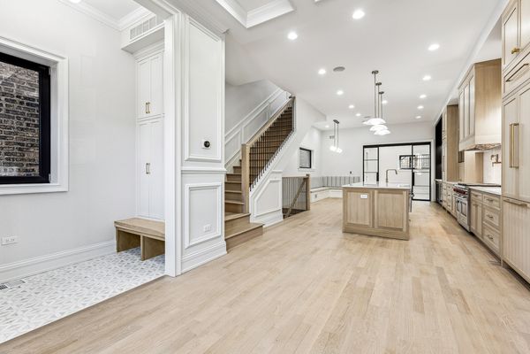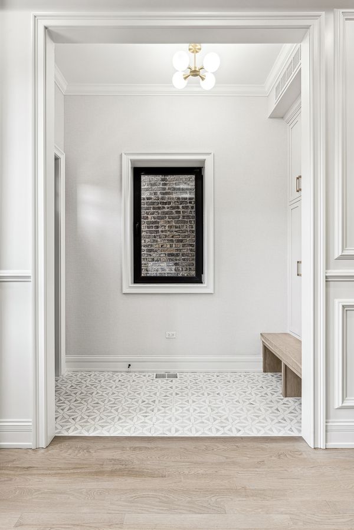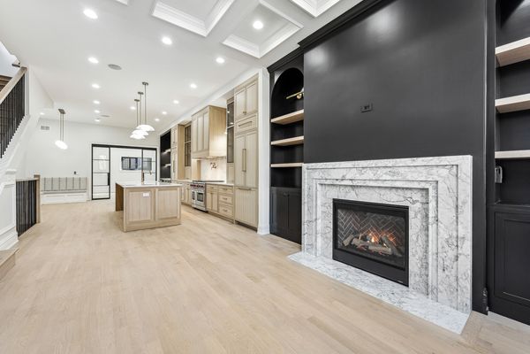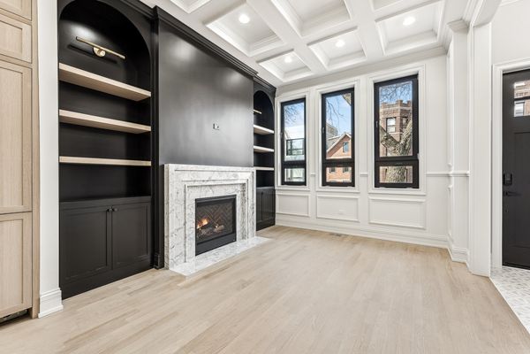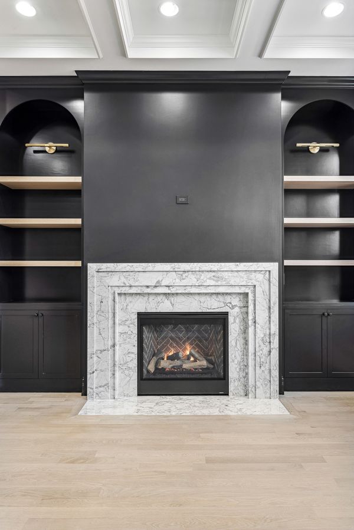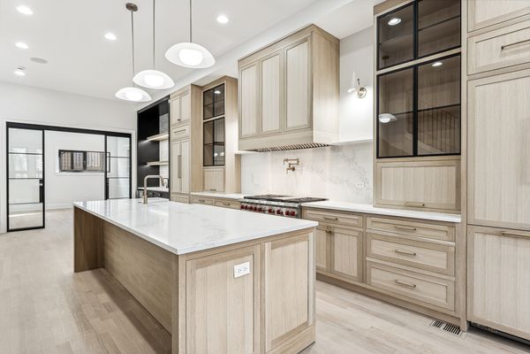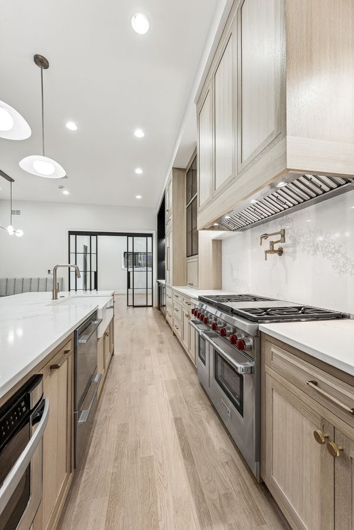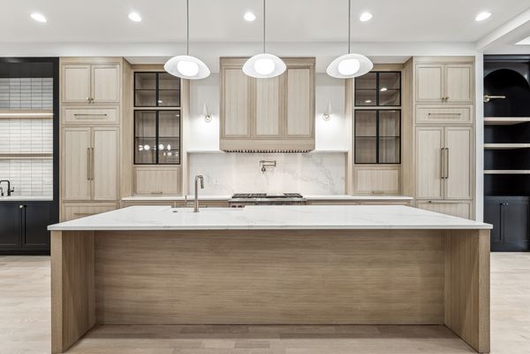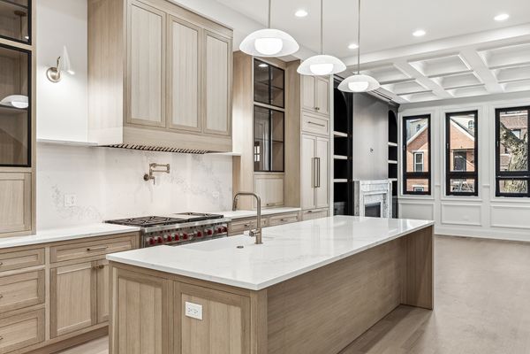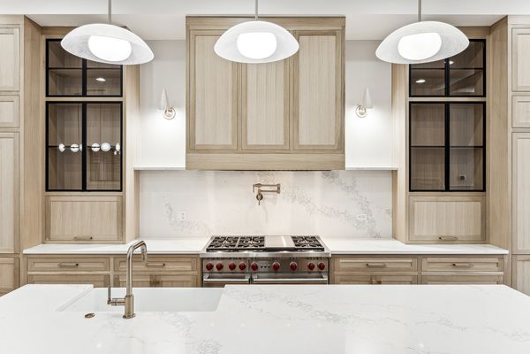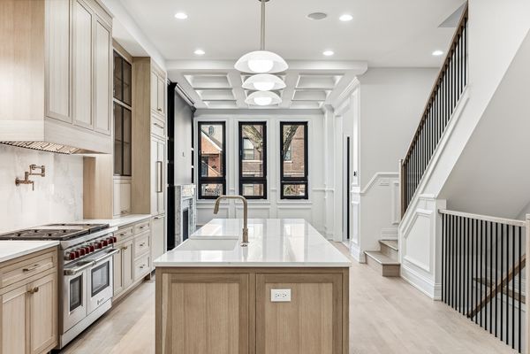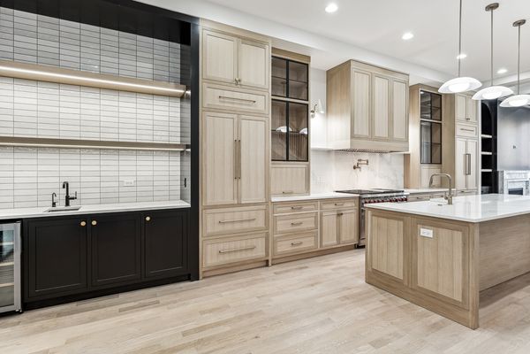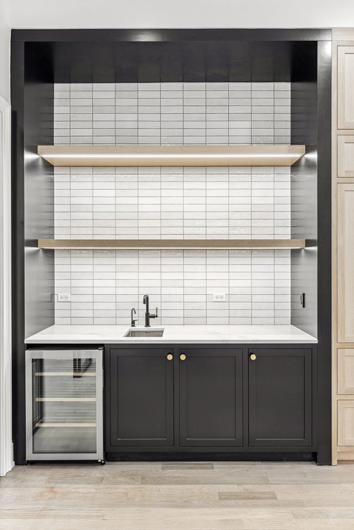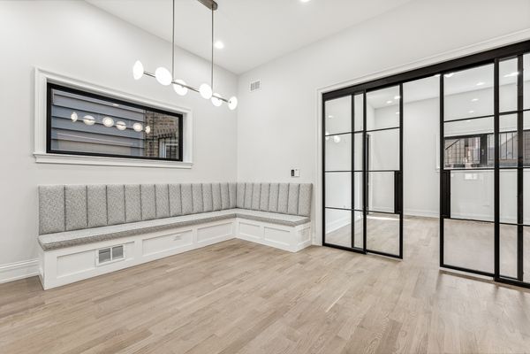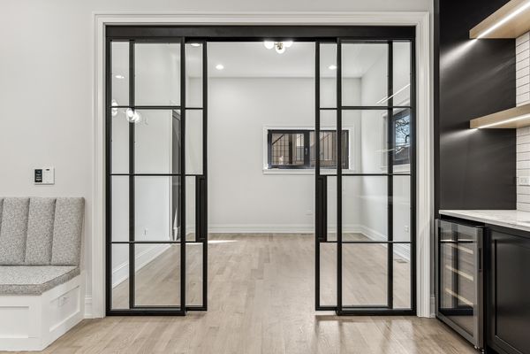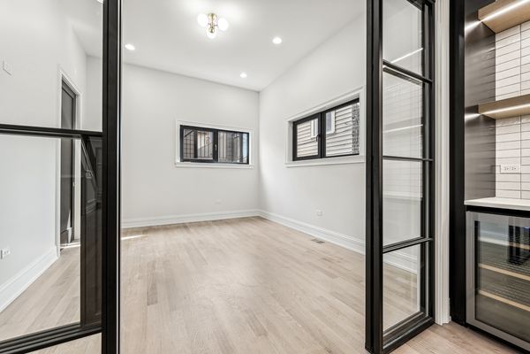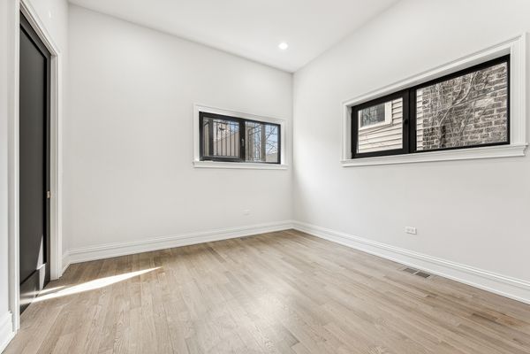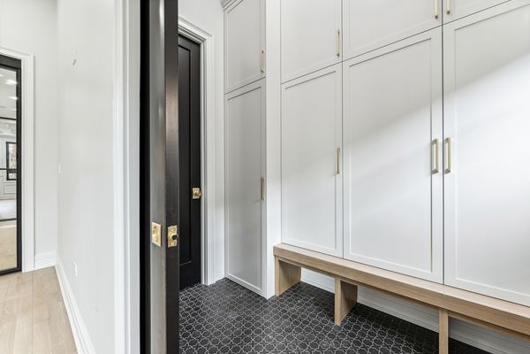2119 N Oakley Avenue
Chicago, IL
60647
About this home
New Construction 2024! Welcome to your dream home in the highly coveted Bucktown neighborhood! This new construction residence is the epitome of modern luxury, with 5 bedrooms, 3.5 baths, built to pair modern and transitional styling with top-of-the-line finishes throughout. The first floor boasts a spacious kitchen with an adjoining butler's kitchen, rift-cut white oak inset cabinets, quartz countertops, a 10.5-foot island, and a 48" Wolf Professional range (with griddle and grill) and 60" hood adding . The first floor also features a separate front sitting area with a gas fireplace encased in custom cabinetry and coffered ceilings, as well as a built-in breakfast nook. Additionally, a separate family room with custom sliding steel glass doors completes this level. The second floor houses the primary suite with an additional gas fireplace, two substantial walk-in closets, and a luxurious 5-piece marble bath. This floor also houses two more generously sized bedrooms, a convenient second laundry area, and a second full bath. The fully finished basement, with impressive 9.5-foot ceilings, offers a spacious recreation room, a well-equipped wet bar, a generously sized main laundry room with option dog shower, two more bedrooms (4th and 5th), and an additional full bath with bedroom access. Enjoy hydroponic radiant in-floor heating (optional multi-zoned) throughout this level. For outdoor entertainment, you have a garage rooftop deck and a whole-house rooftop deck, both offering extensive space for hosting. The penthouse level includes a wet bar. Located in the perfect location within Bucktown, being steps from Holstein Park and two blocks from award winning Pulaski International School. Proximity to Western Ave, Highway 90/290, CTA buses and the Western Blue Line. Walking distance to restaurants, nightlife and coffee shops. 2-car garage with oversized overhead door and electric car 40AMP hookup perfect for any electric/hybrid car! There's still an opportunity for some minor customization and to make final selections with the aid of an in-house interior designer who has designed all of the builder's new construction homes. Completion Date - February 2024.
