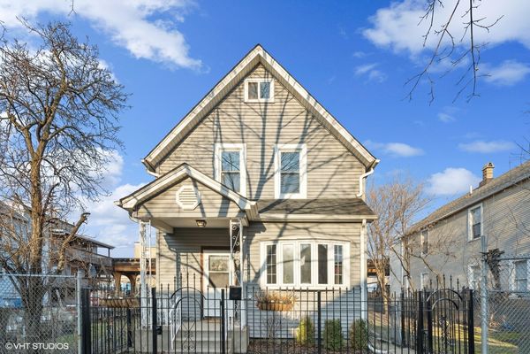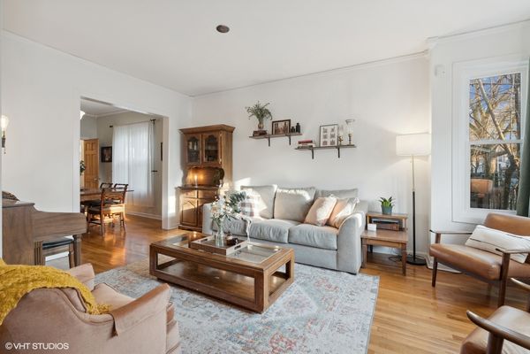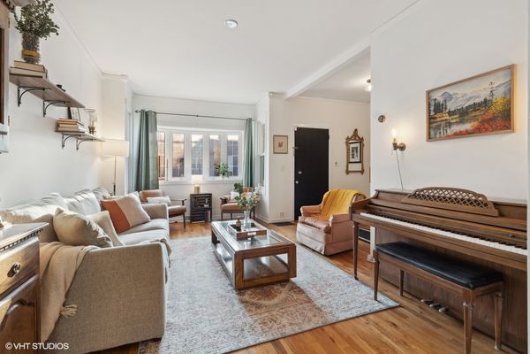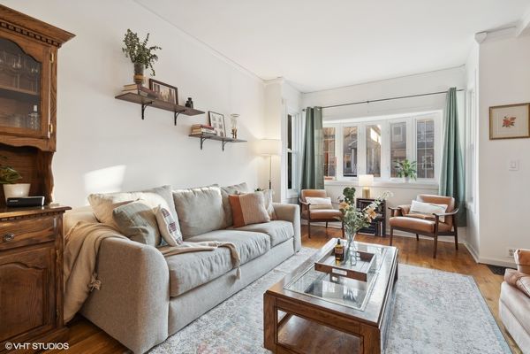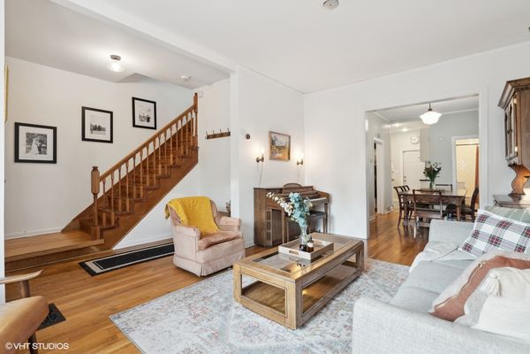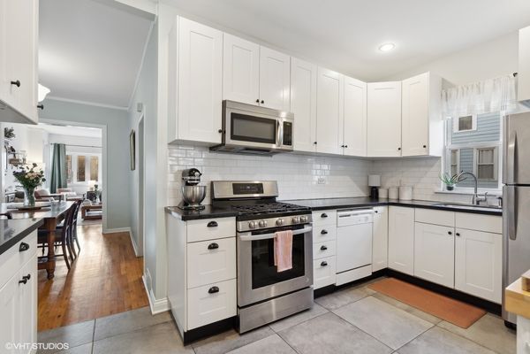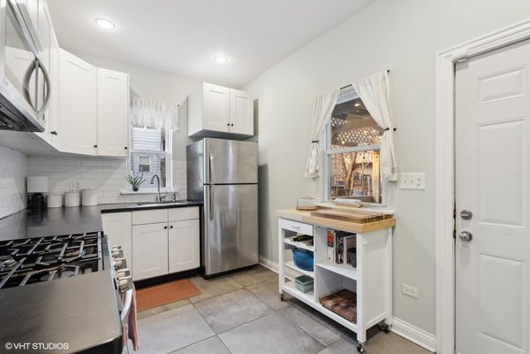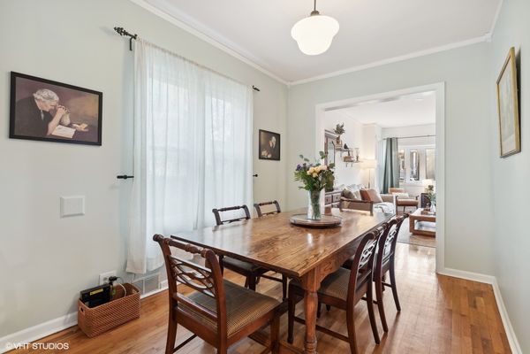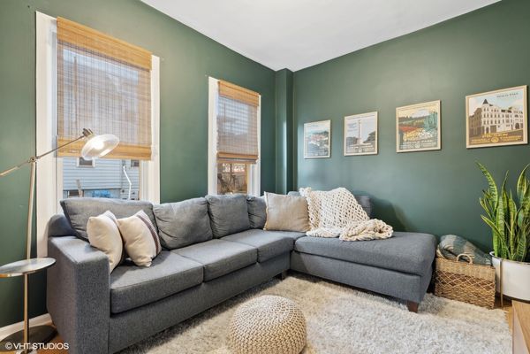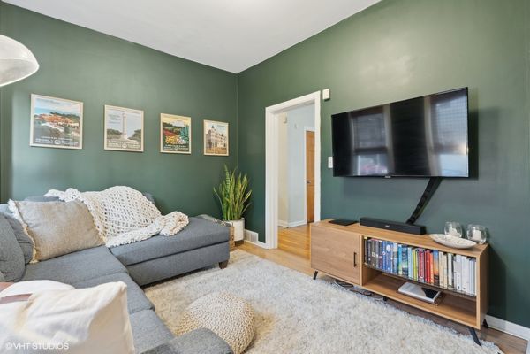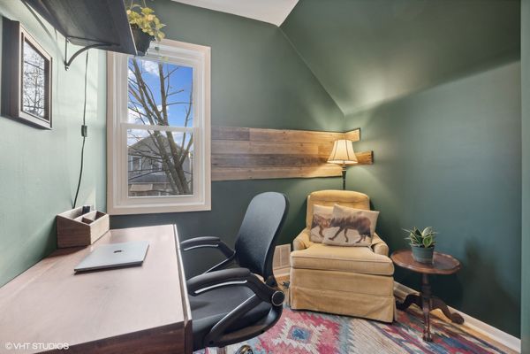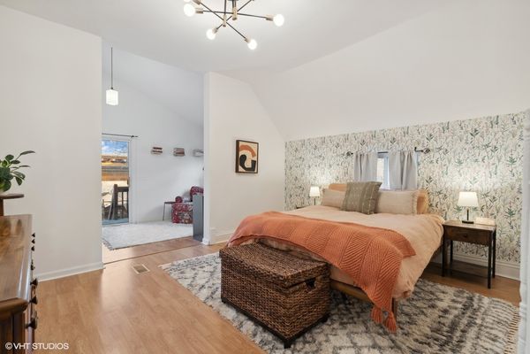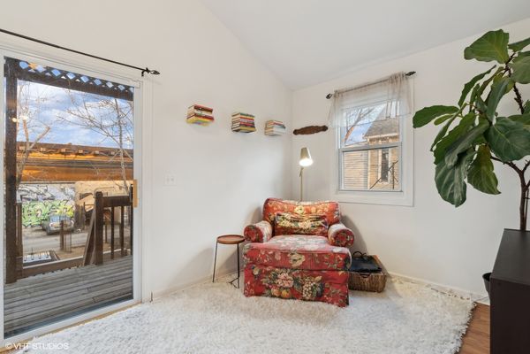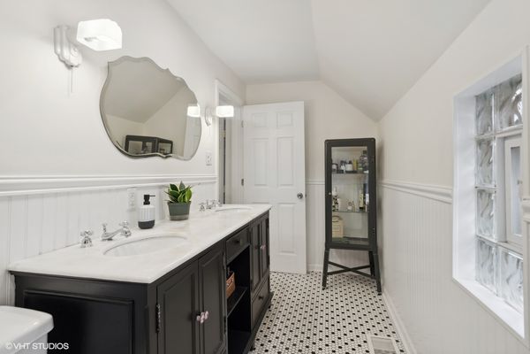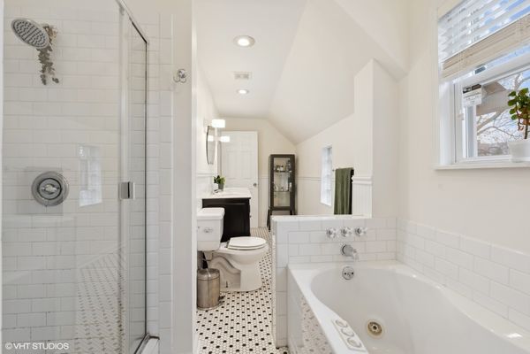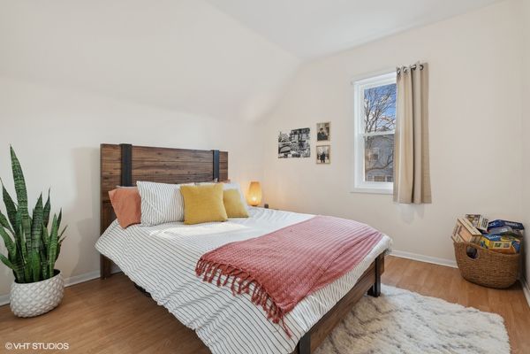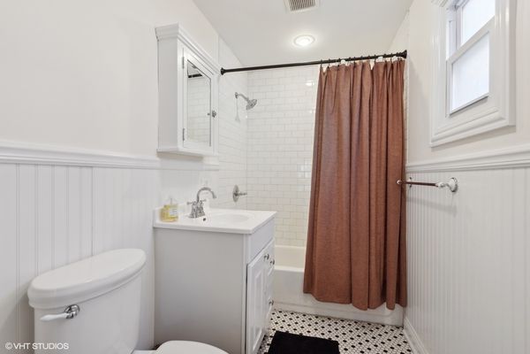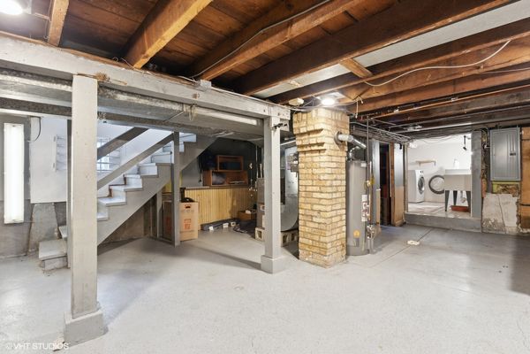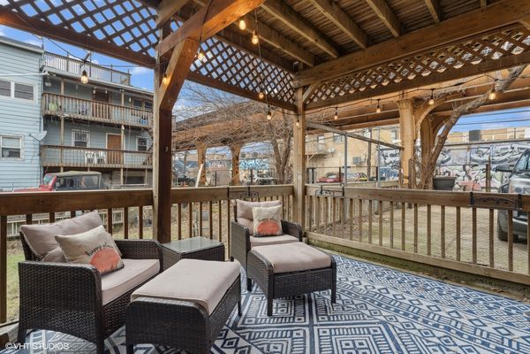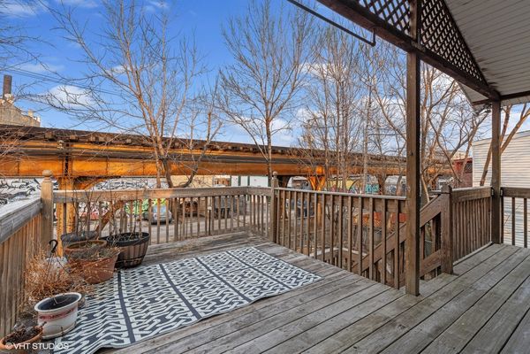2119 N Bingham Street
Chicago, IL
60647
About this home
Located on a tree-lined, one-way block in sought-after Logan Square & with the iconic L in its backyard, this vintage single-family home is one to remember. The 3-bedroom + den, 2-bathroom worker's cottage has been lovingly maintained over the years & is filled with charm throughout. As you first take in the home, you will walk through the front door & notice the gleaming hardwood floors, tall ceilings, & afternoon sun pouring in through the west-facing windows. The living room flows to the separate dining room; this room is spacious enough to accommodate an extra-large dining table & plenty of seating for entertaining. The dining room has south-facing windows that welcome the sun all day long & features a trendy light fixture to define the space. The dining room is conveniently located next to the kitchen. You'll find a modern kitchen, featuring white shaker cabinets, stainless steel appliances, luxe granite countertops, & classic subway tile. The first floor is complete with a large, versatile bedroom that can be used in a multitude of ways: use it as an office, workout space, bedroom, or even a second living space. Rounding out the first floor is a chic full bathroom featuring a tub, black & white tiled floors, & a white vanity. Upstairs, you'll find 2 bedrooms & a den. The large primary bedroom features a wallpapered accent wall, modern light fixture, & walk-in closet. Don't miss the additional seating nook - use it as a cozy spot to read, or build out the space for additional walk-in closet space. The en-suite bathroom rounds out the space, featuring a marble dual vanity, separate shower, soaking tub, & gorgeous tile throughout. The second bedroom is large enough for a queen-sized bed & has a spacious closet. Last but not least is the den featuring moody green walls - it's the perfect size for a nursery or office. Outside the home are two large back decks - one off the primary bedroom & one off the kitchen. You'll also find the parking pad, large enough for two cars. This home is equipped with modern touches like central heat & air, & laundry. Last but not least, this home has an unfinished basement with lots of possibilities. You'll fall for this one-of-a-kind home, & the neighborhood as well -- you are minutes away from The 606, Ramen Wasabi, Bang Bang Pie, Pilot Project Brewing, & Bungalow by Middle Brow, as well as tons of public transportation. Welcome home.
