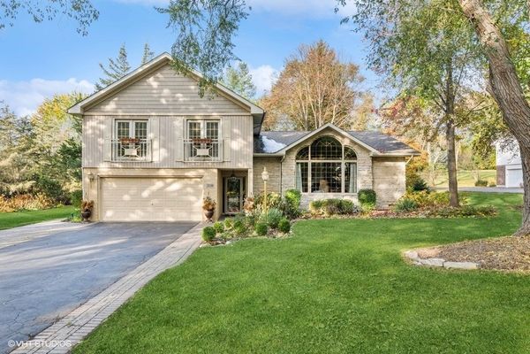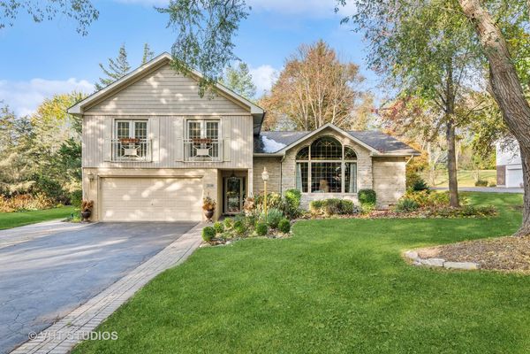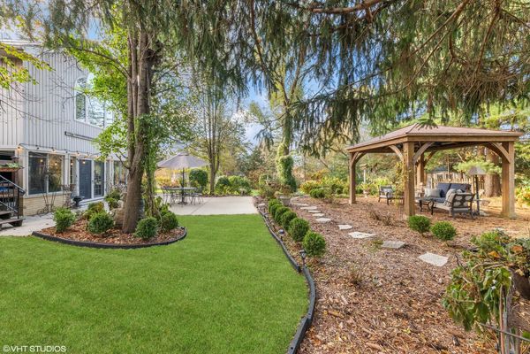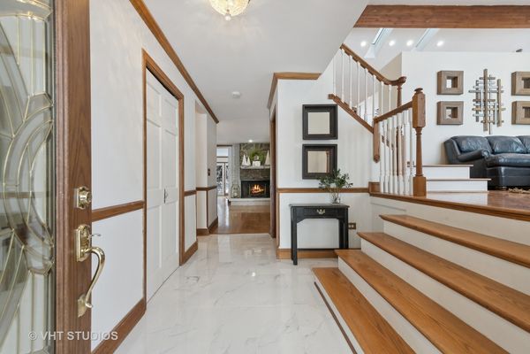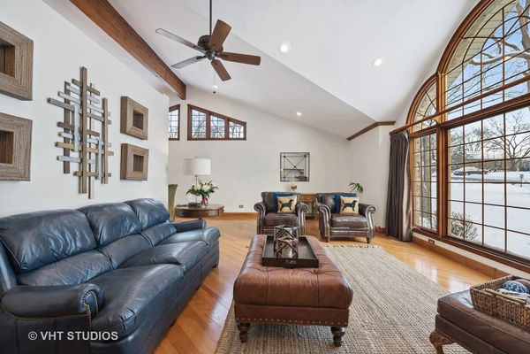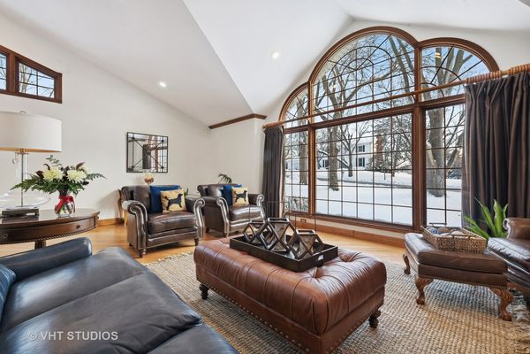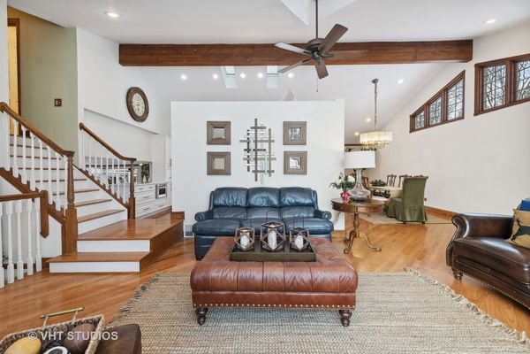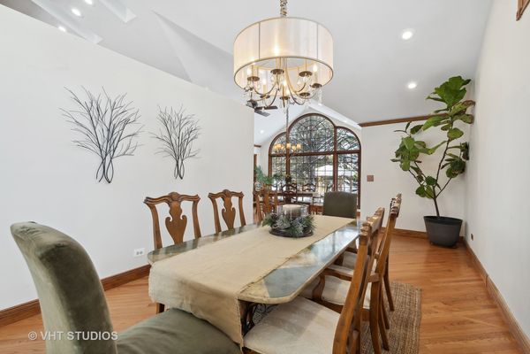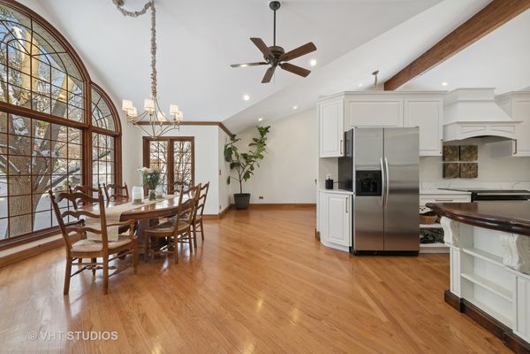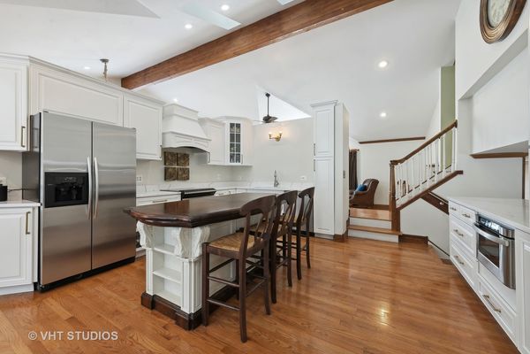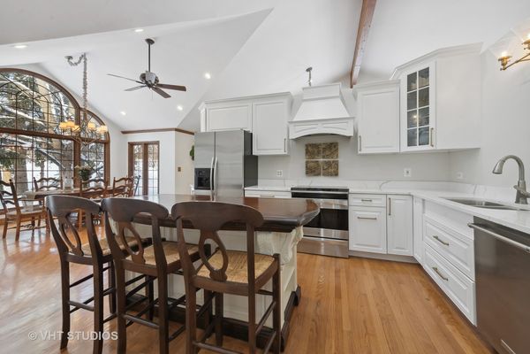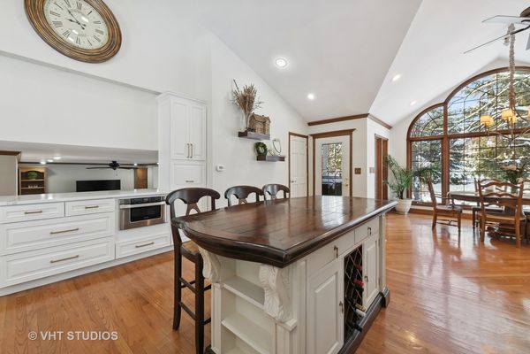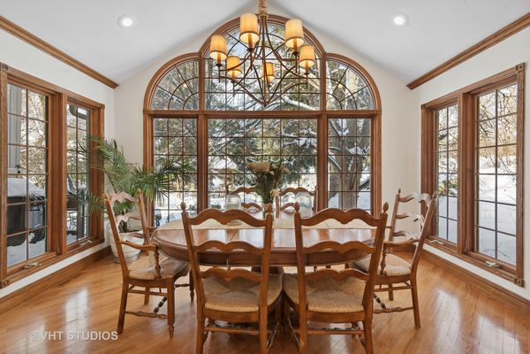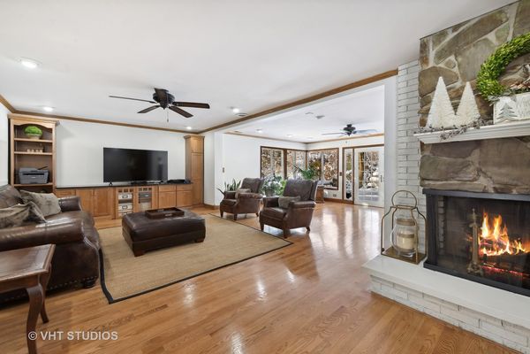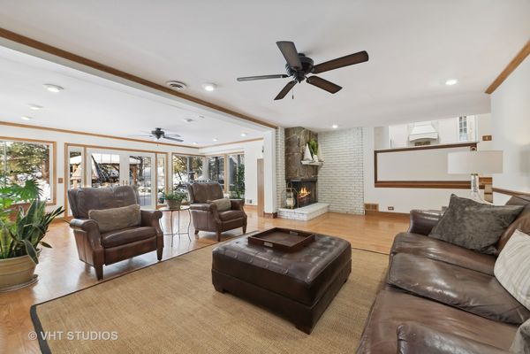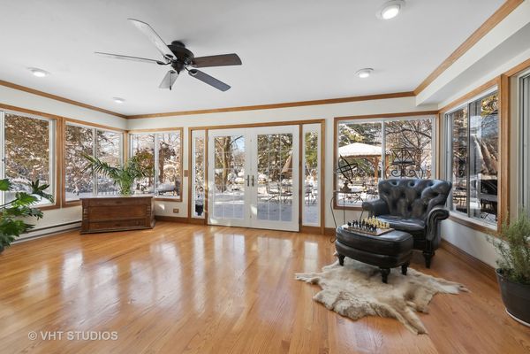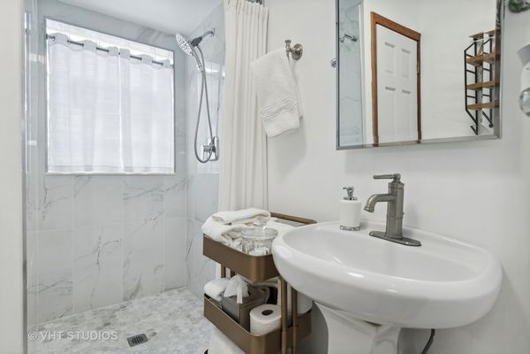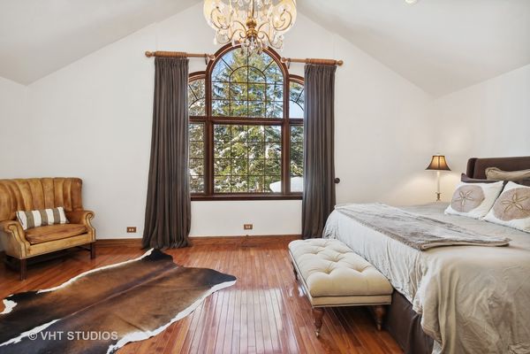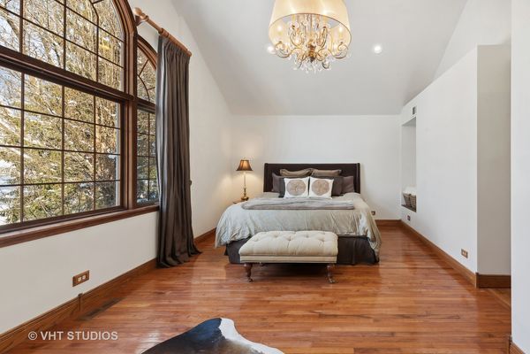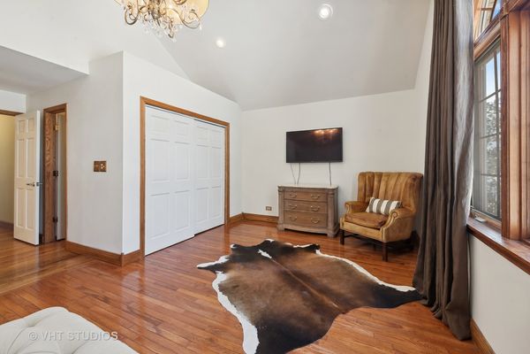21188 N Woodland Avenue
Barrington, IL
60010
About this home
Prepare to be wowed! The moment you step inside, you'll be captivated by soaring ceilings, light filled rooms and an open floor plan, creating an inviting and spacious atmosphere. The heart of the home boasts a fabulous living room with beamed, vaulted ceilings opening to the large dining room perfect for entertaining and warm family gatherings. The chef's dream kitchen features quartz counters, breakfast bar, pantry closet and opens to the stunning breakfast room offering picturesque views from three walls of windows. Upstairs you will find a spacious primary bedroom with vaulted ceilings and spa like bath, a private oasis. Four spacious secondary bedrooms and a large hall bath complete this well-appointed level. As you move through the home, discover the family room with a cozy fireplace, creating a warm and inviting ambiance. The family room seamlessly connects to the sunroom, bathed in natural light and featuring double French doors that open to the enchanting outdoor space. A finished lower level rec room offers additional living options. Step outside into your private backyard oasis with a patio for al fresco dining, Trex deck and gazebo, the perfect spot for relaxation and taking in the serene surroundings. Gather around the crackling firepit and make memories under the starlit sky. Perfectly located just minutes to town, train, shopping, restaurants and award-winning Barrington D220 schools. This home is a 10+!
