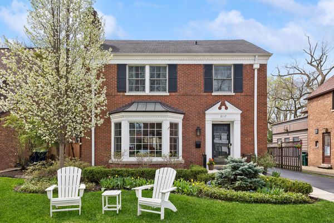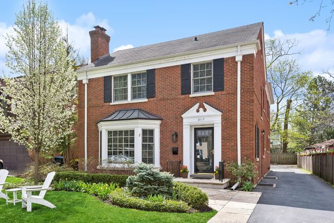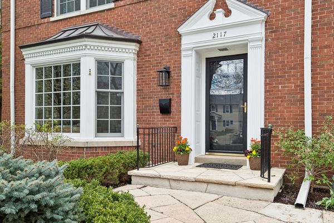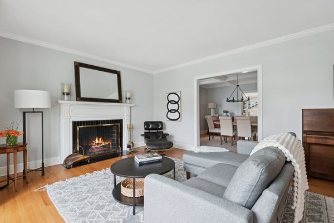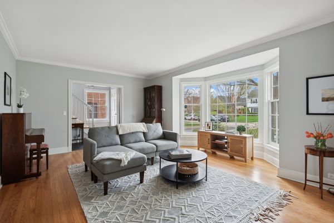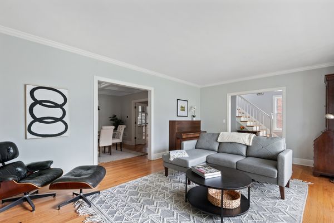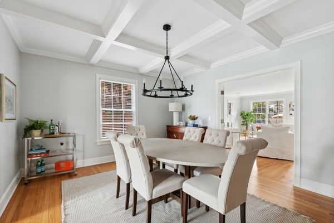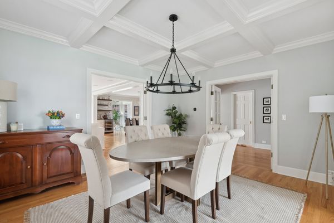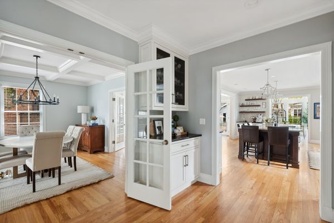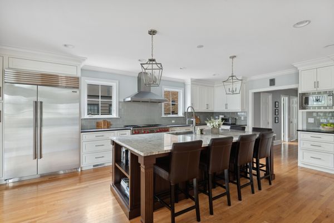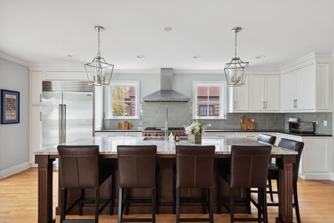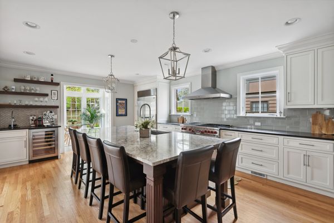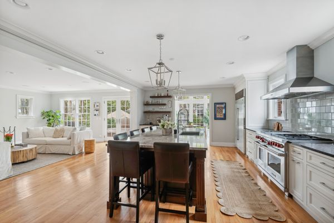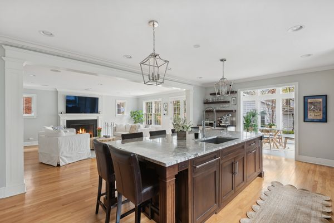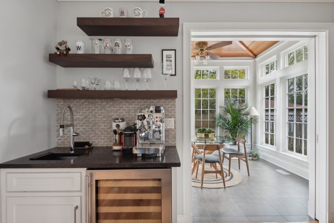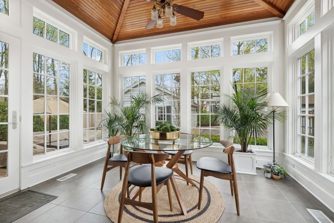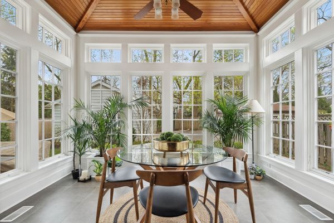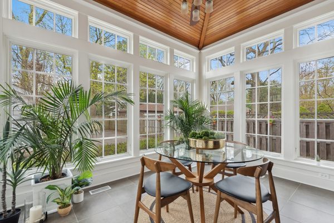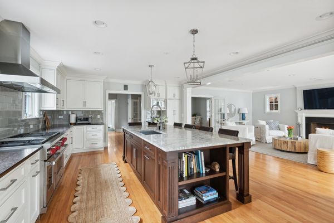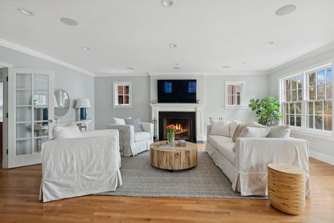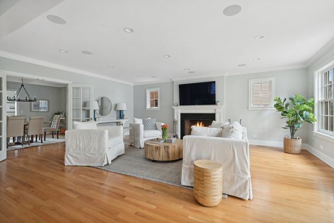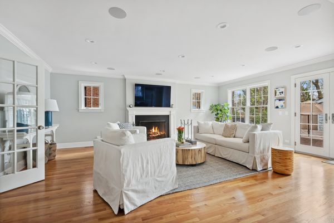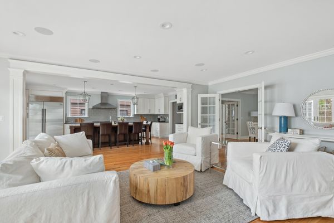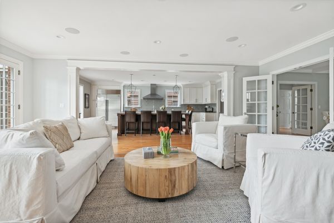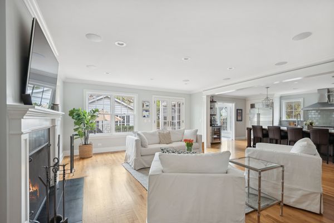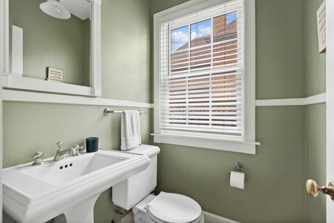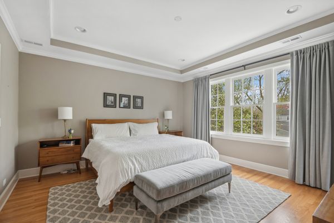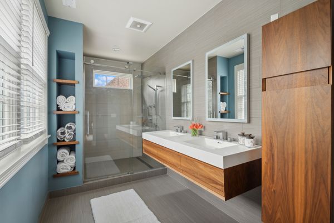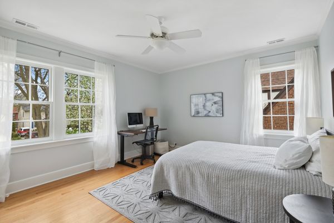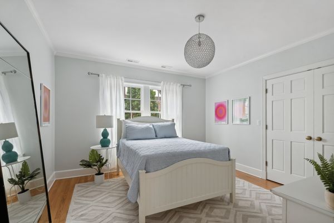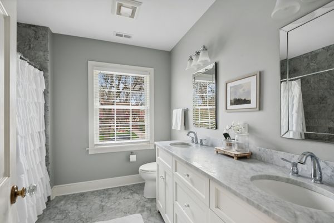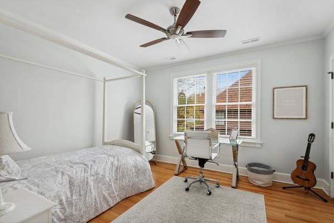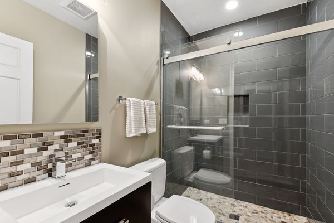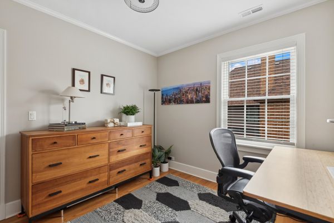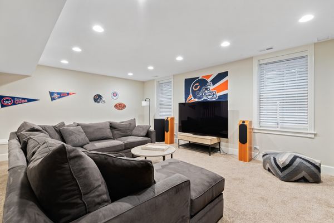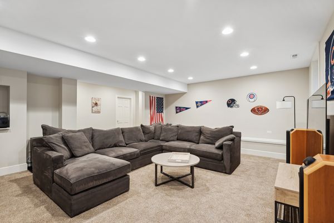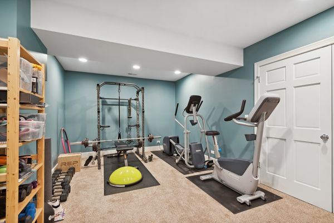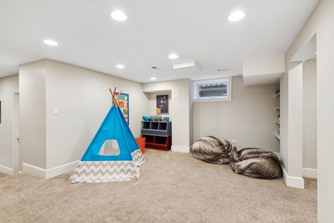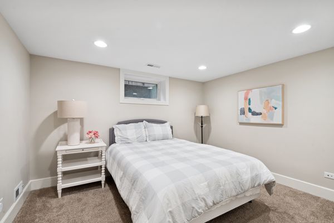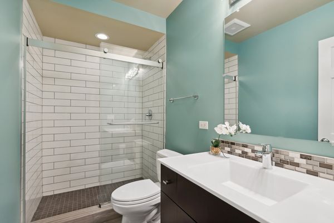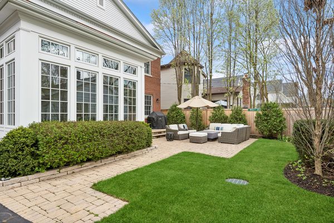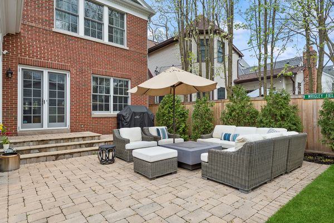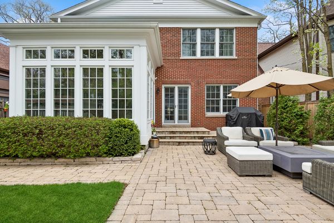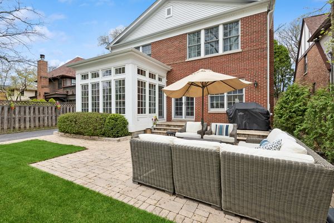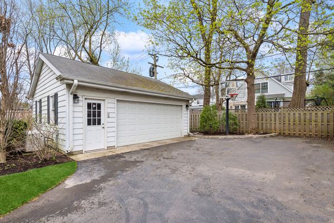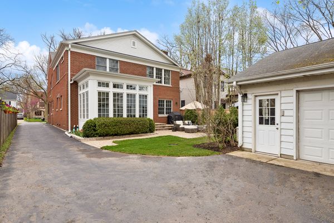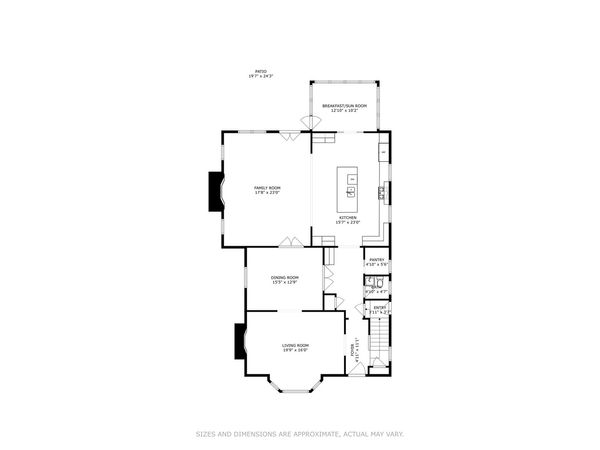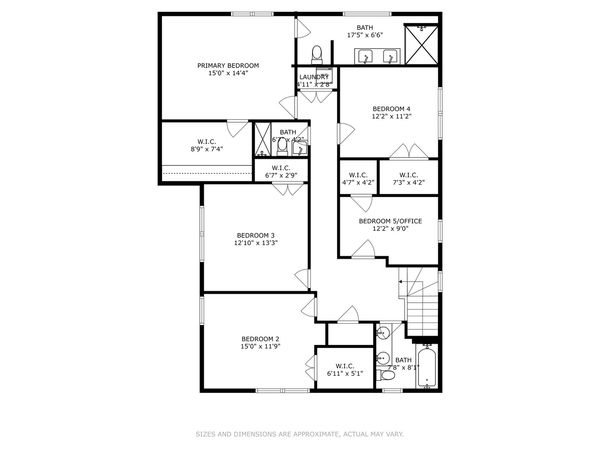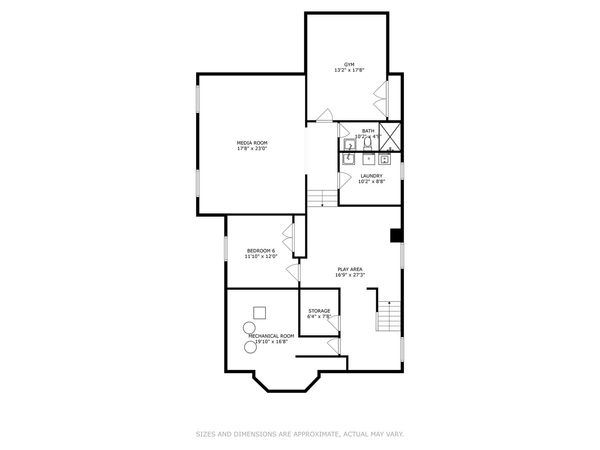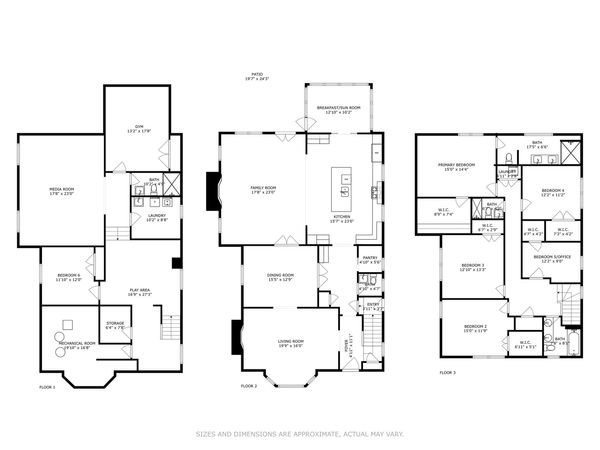2117 Chestnut Avenue
Wilmette, IL
60091
About this home
Welcome to 2117 Chestnut Avenue in Wilmette! This home has been completely renovated and expanded, offering a perfect blend of timeless charm and modern amenities. Situated in the highly desirable Kenilworth Gardens neighborhood of Wilmette, it is conveniently located close to schools, shopping, the Metra, the beach, and all that the North Shore has to offer. As you step inside, you're greeted by an inviting living room adorned with a charming bay window and a cozy fireplace, perfect for gathering with loved ones. The adjacent dining room seamlessly connects to both the living room and the expansive family room, providing an ideal layout for entertaining guests. Prepare to be amazed by the immense open kitchen, which features a massive island, tons of storage space, top-of-the-line appliances, including a 48" Wolf range, Sub-Zero refrigeration, and so much more. The adjacent family room features fantastic space for hanging out and relaxing, another fireplace, and elegant French doors leading to the outdoor patio, offering a perfect blend of style and functionality. One of the home's highlights is the breathtaking breakfast/sunroom, which boasts vaulted ceilings and is flooded with gorgeous natural light, creating a serene oasis for relaxation and enjoyment. Upstairs, retreat to the luxurious primary suite, featuring a spacious walk-in closet and a spa-like en-suite bathroom. Four additional bedrooms, two hall baths, and a convenient second-floor laundry area complete the upper level, ensuring ample space for the entire family and guests. The expansive lower level offers even more versatility with a sixth bedroom, full bathroom, a large laundry room, an incredible media/recreation room, and a dedicated home gym. Outside, you'll find a lovely patio, ideal for al fresco dining and enjoying the beautiful surroundings, and a 2 1/2 car garage. With so many incredible features, including a natural gas generator, fantastic ceiling heights, huge open spaces, and beautiful finishes, 2117 Chestnut is tough to beat!
