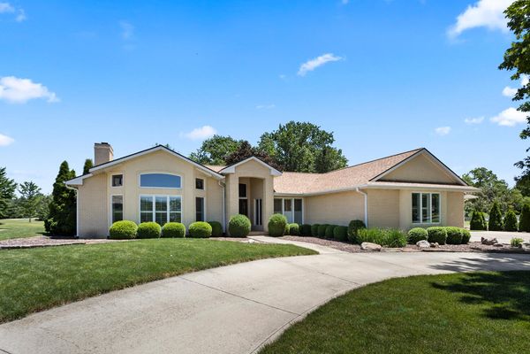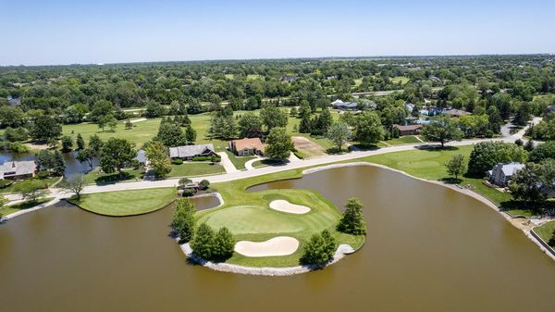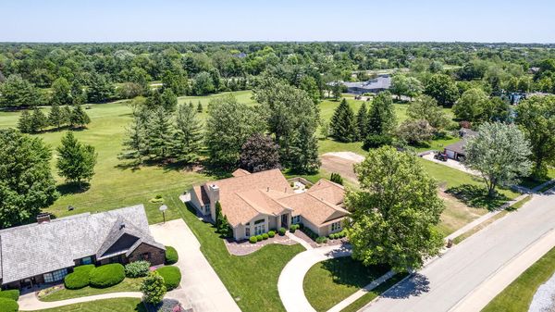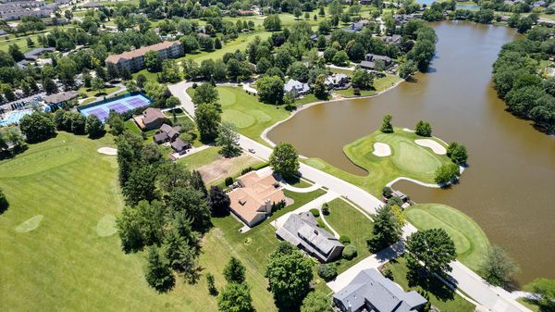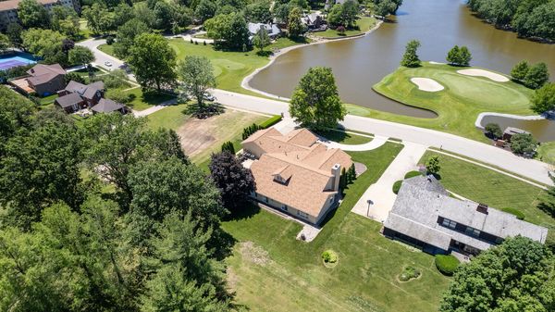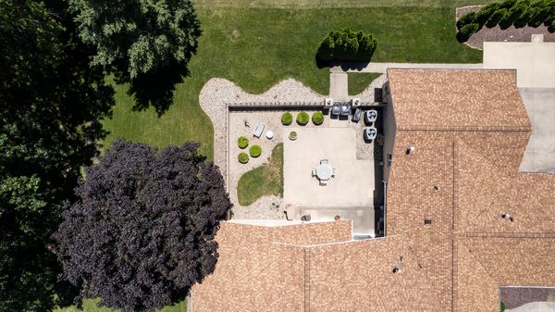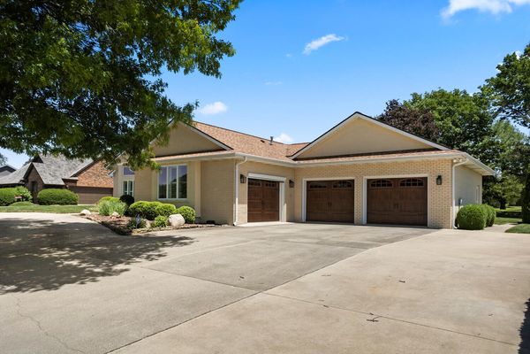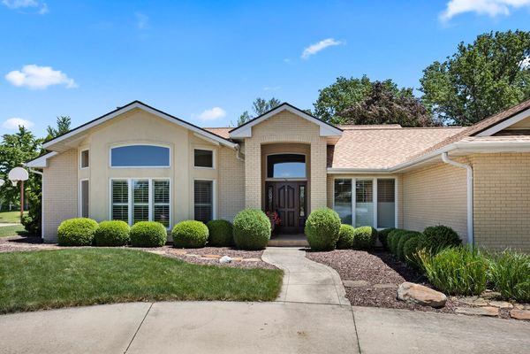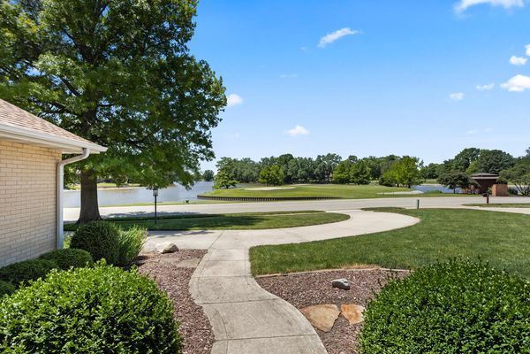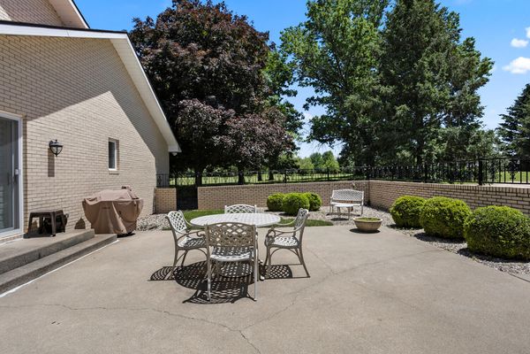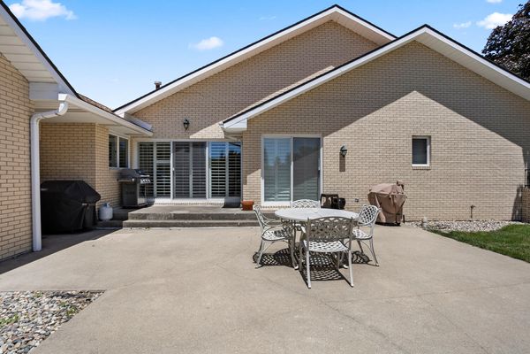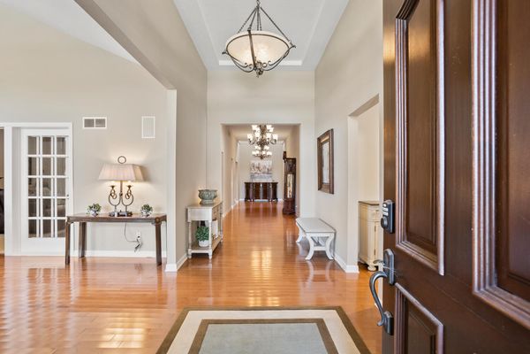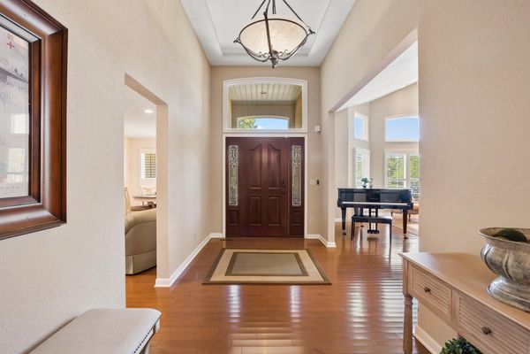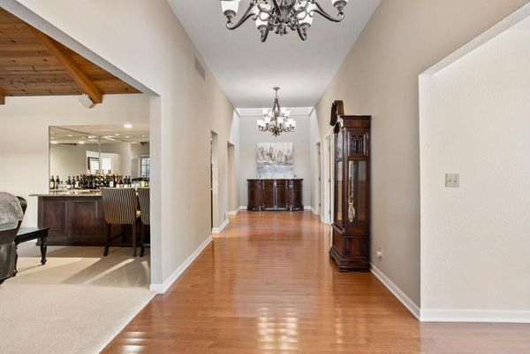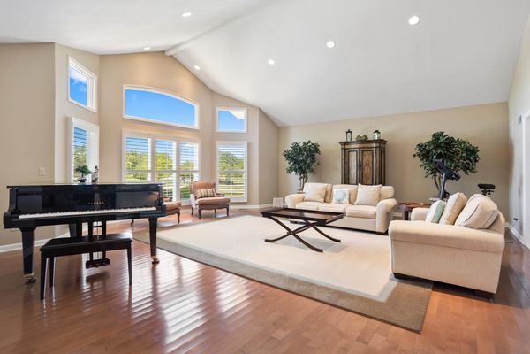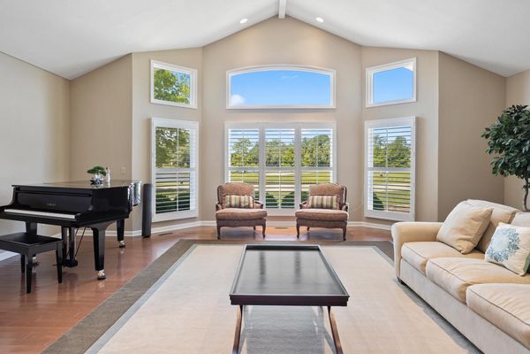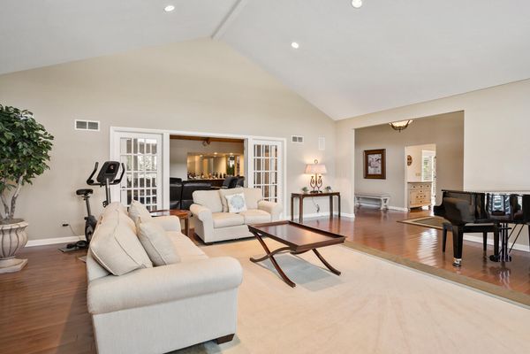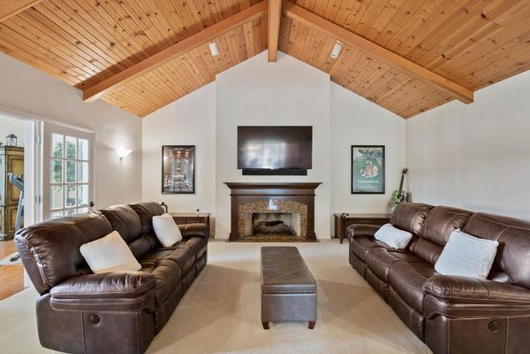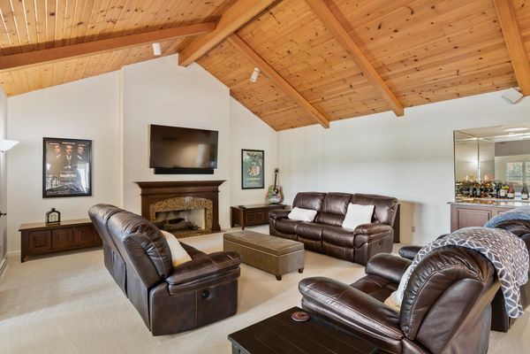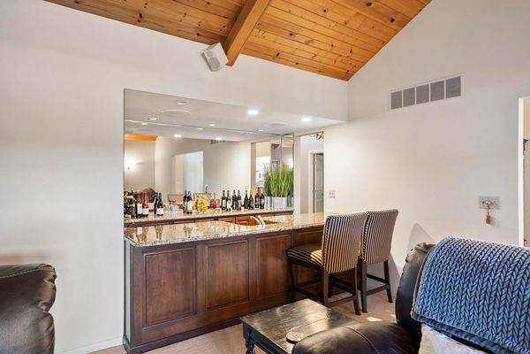2116 Byrnebruk Drive
Champaign, IL
61822
About this home
Serene water and golf course views of the 13th hole in Lincolnshire Fileds neighborhood. This custom 1 Story home has front and back golf views. Inside you'll find over 3800 sf of expansive rooms with vaulted ceilings and custom quality work throughout. The roof is 3 years old with newer garage doors, newer water heater, newer sump pumps, newer crawl space vapor barrior and more. Each bedroom has its own private full bath. The massive primary suite features a custom tiled shower, jetted tub and dual vanities. Enjoy the convenience of the heated 3 car garage bays and extended driveway in addition to the circle drive. One of the bays features a remote retractable garage door screen to allow for additional outdoor living space along with sealed floors in each bay. The private backyard features a relaxing patio for great entertaining. Extra storage with the partial unfinished basement. Don't miss this one of kind Lincolnshire Feilds homes which comes with lower County Taxes.
