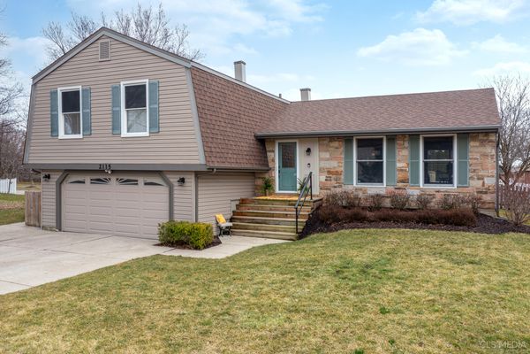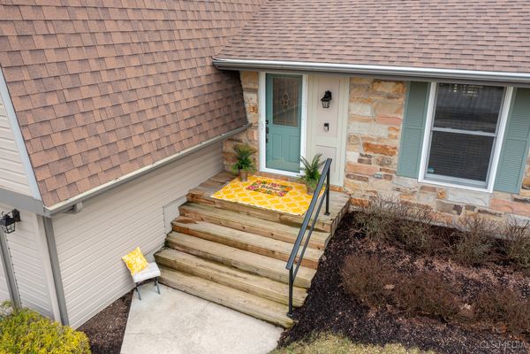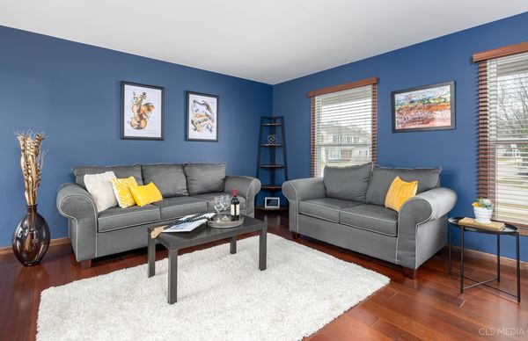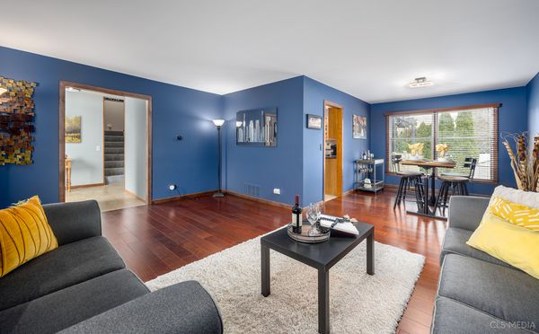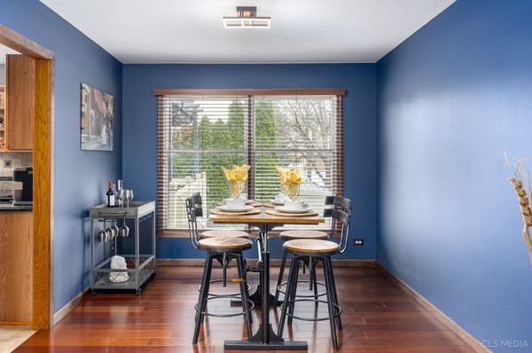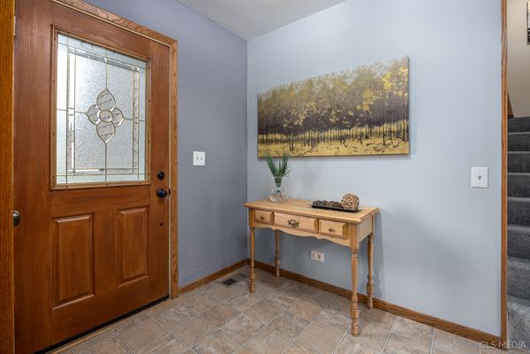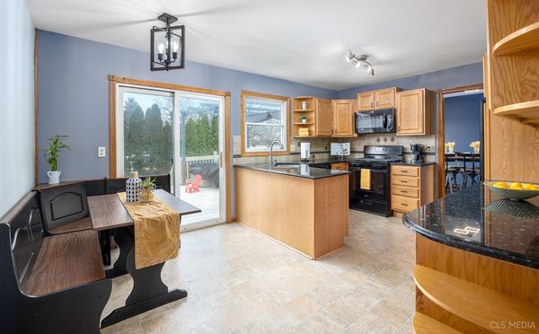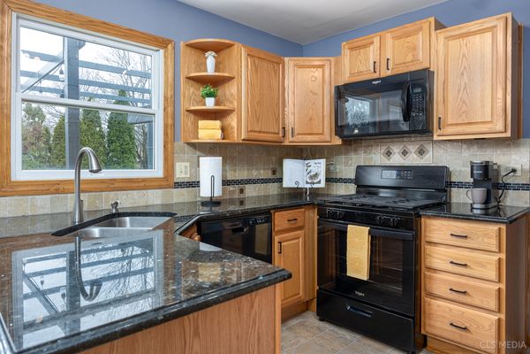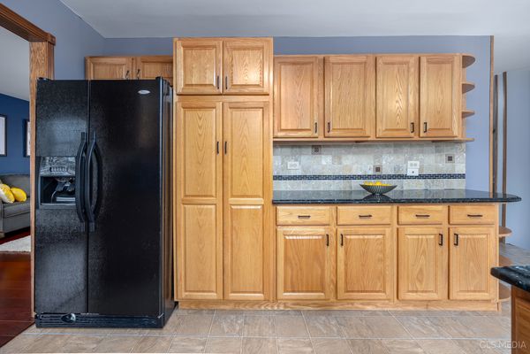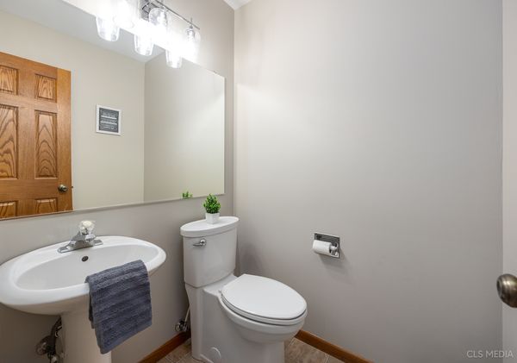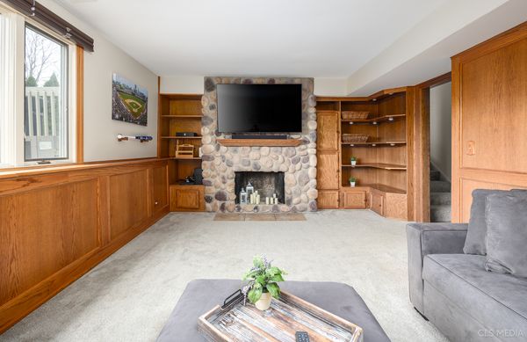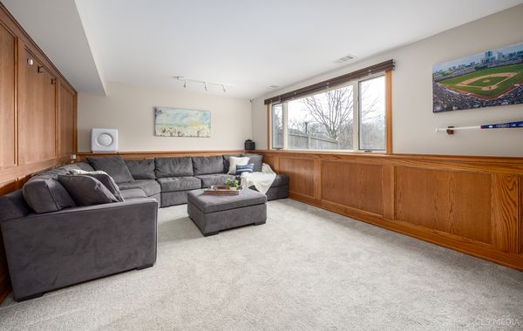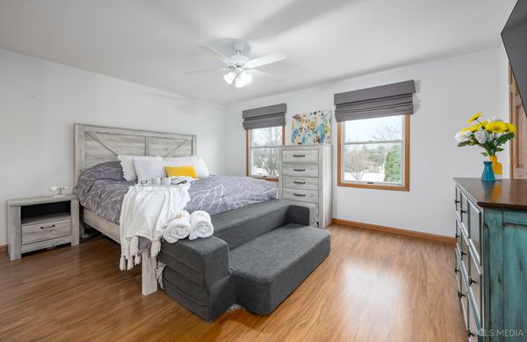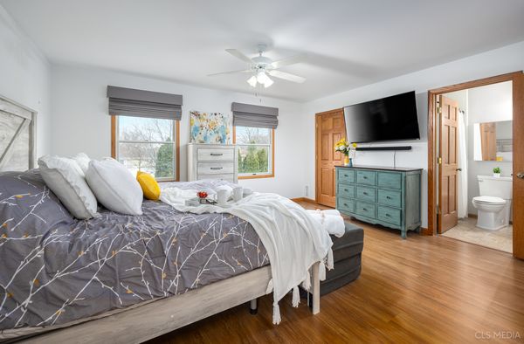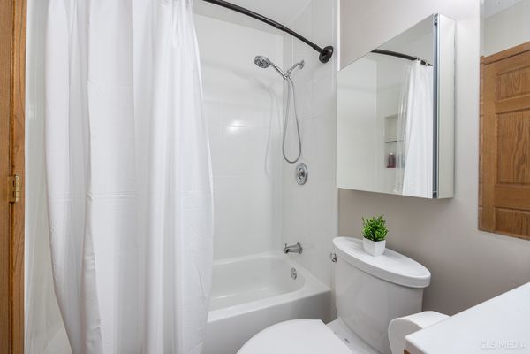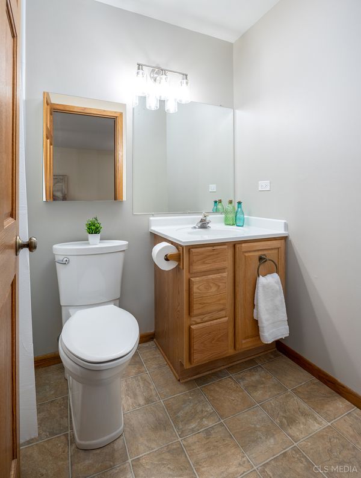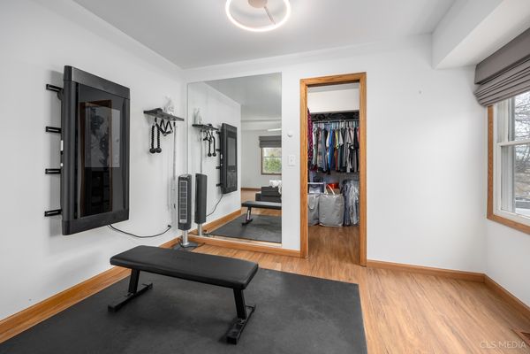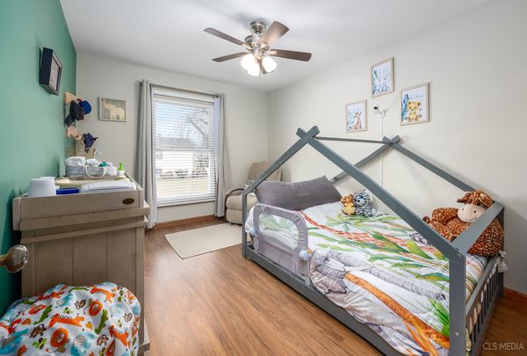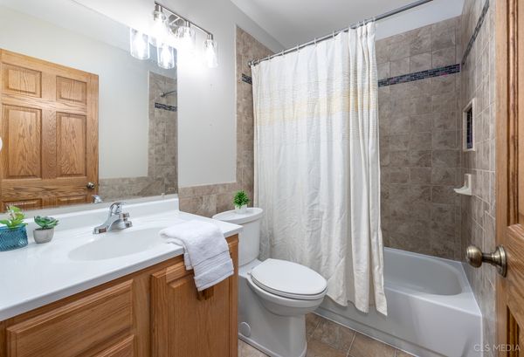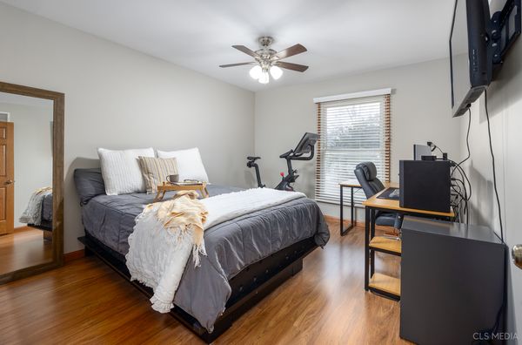2115 Tiffany Drive
Schaumburg, IL
60194
About this home
THE 4TH BEDROOM WAS CONVERTED TO A LARGE MASTER SUITE/CLOSET BUT HALLWAY DOOR WAS LEFT SO NEXT OWNER CAN CONVERT BACK TO 4TH BEDROOM.This meticulously maintained tri-level located in Sheffield Estates offers a comfortable layout with modern updates, perfect for those seeking both space and functionality. Welcome to your dream home! On the main level you'll find the impressive foyer which flows seamlessly into the open concept living room / dining area where beautiful 3/4" Brazilian Cherry floors have recently been installed. Right around the corner is the large eat-in kitchen updated with oak cabinetry, granite countertops, and newer appliances. Upstairs the originally designed 4th bedroom has been cleverly converted to create a luxurious master suite. Unwind in your private sanctuary, complete with a dedicated workout/reading area, two large walk-in closets, and an updated master bath. The entire second level has also seen many updates including laminate flooring, ceiling fans in each bedroom, and solid 6 panel doors. The finished lower-level transforms into a haven for relaxation and entertainment. Unwind in the expansive family room, featuring built-in bookcases that surround the cozy fireplace, and newer plush carpeting. All this offers the perfect spot for movie nights or quiet evenings with a good book. The large mud/utility/laundry room is also on the lower level with seamless access to the newly insulated and drywalled garage. Perfect for keeping your car protected year-round. The recently insulated crawl space is the size of the entire main level and provides ample storage for outdoor gear and seasonal essentials, ensuring a clutter-free living space. The inviting exterior has a generously sized concrete driveway w/full side drive, providing more than ample parking for the largest of families, guests, or your seasonal outdoor toys. Many recent exterior updates include roof and modern siding ensure a sharp look, while updated windows throughout the home offer both improved aesthetics and energy efficiency. Mature landscaping adds a touch of charm and beauty, and the delightful pergola on the deck creates a shaded outdoor entertaining space. Don't miss your opportunity to own this desirable Sheffield Estates home. Showings will begin Saturday April 6th.
