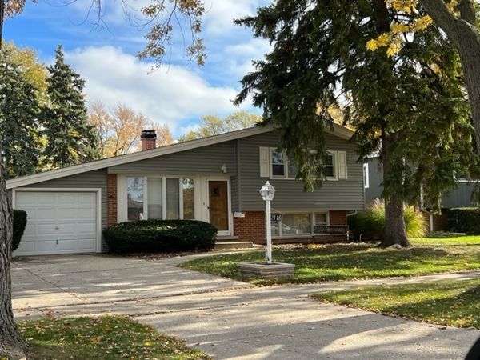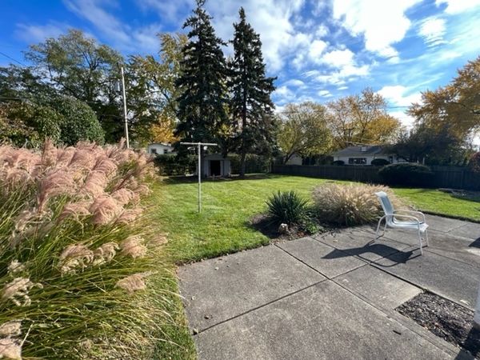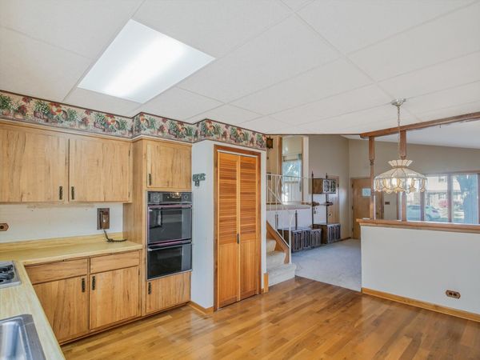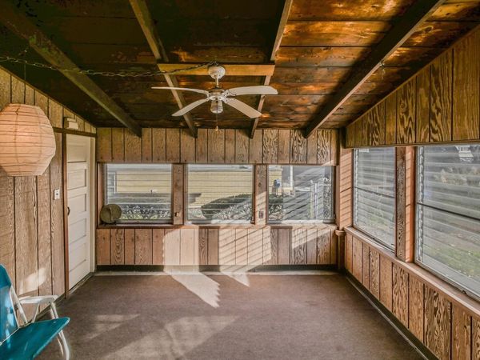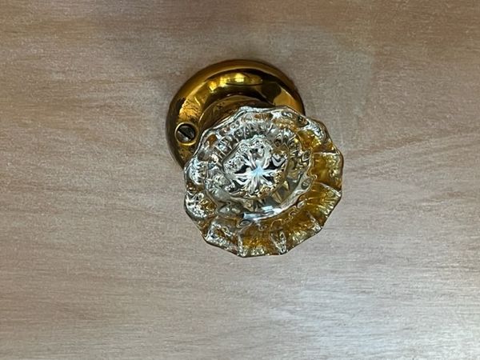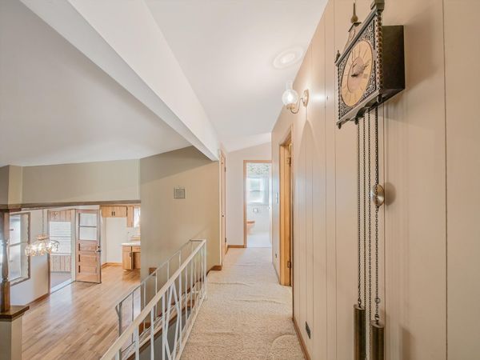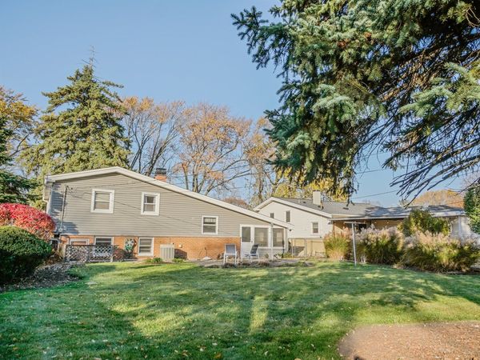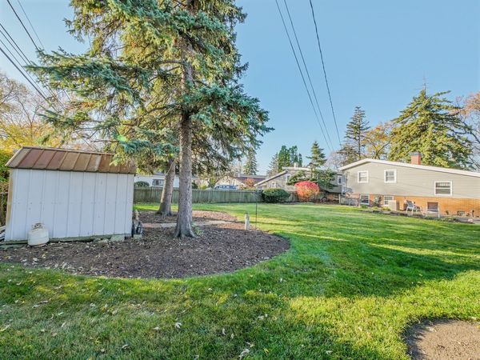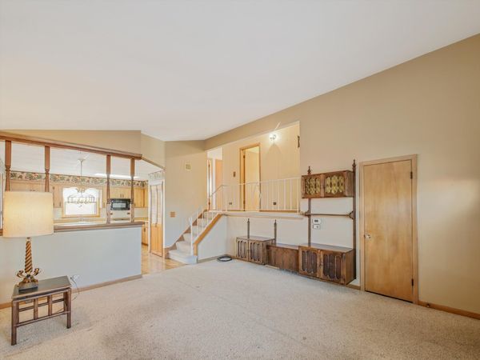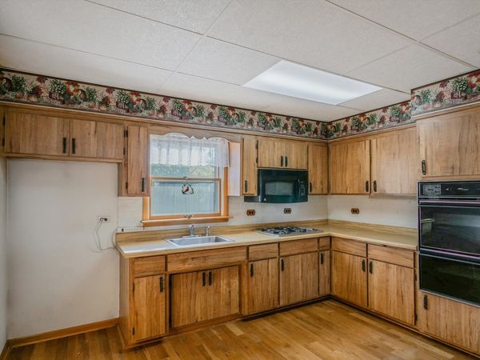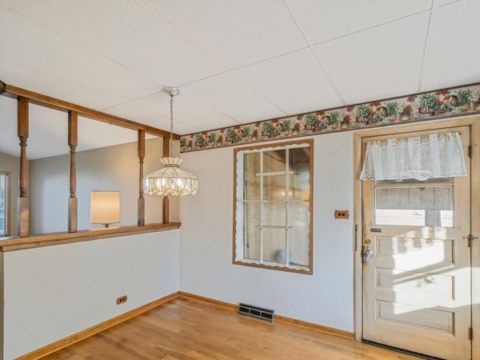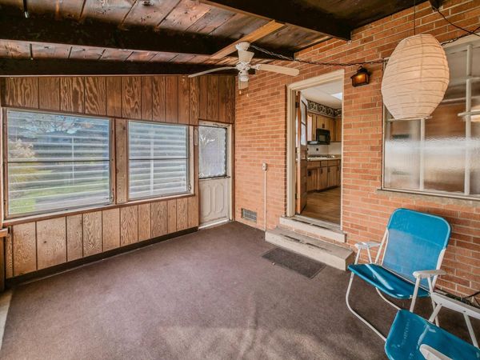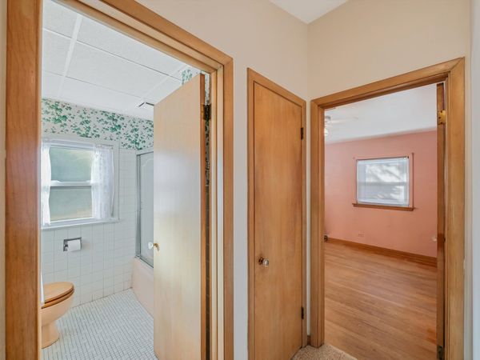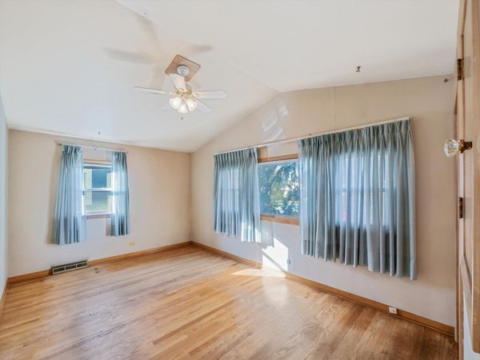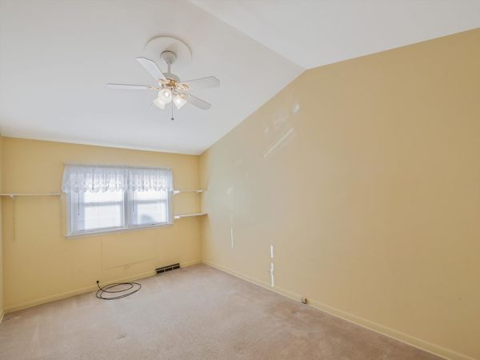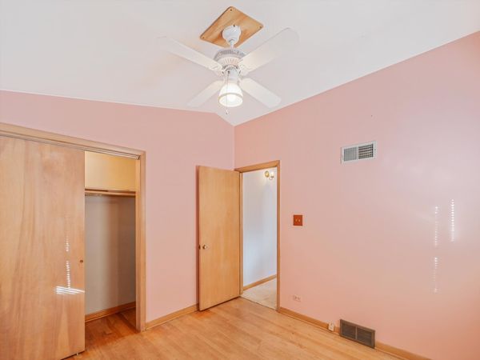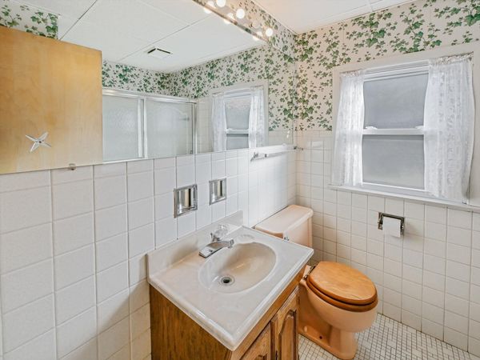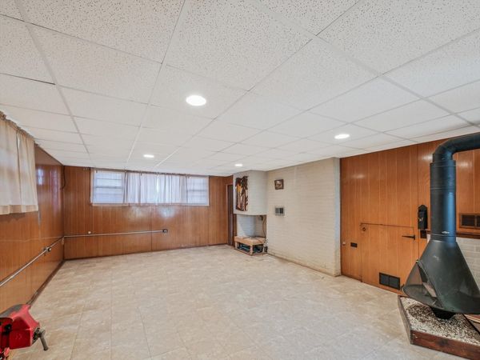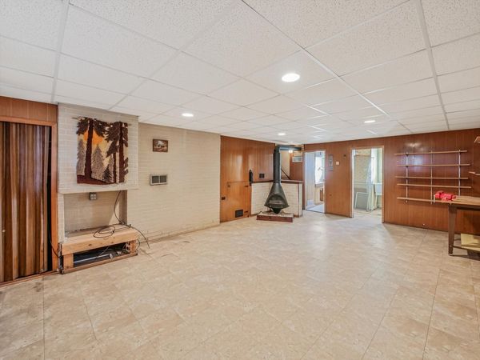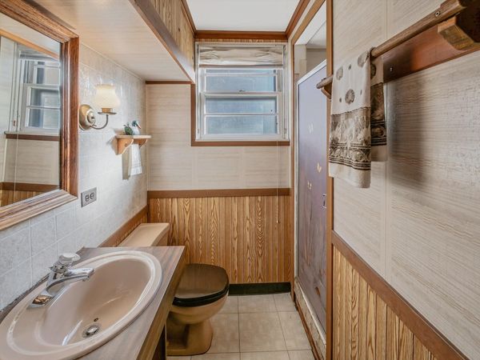2115 Spruce Avenue
Des Plaines, IL
60018
About this home
This hidden gem, nestled in a prime location just 1/2 block from Lake Opeka is a canvas ready for your vision. **Roof was a tear off in 2010** Inside, discover the spaciousness of a split-level layout featuring 3 bedrooms and 2 full bathrooms. With a bright and sunny bay window, vaulted ceilings and hardwood floors under the carpet, this home offers the perfect foundation to create a space that reflects your style and preferences. The eat-in kitchen leads right to the charming and sunny 3-season room which is also connected to the attached garage. The large fully fenced backyard is professionally landscaped and provides a private oasis for outdoor gatherings, playtime, and relaxation. Finished basement has a full bathroom and laundry / mud room with outside access. There is also a finished crawl space for extra storage. The unbeatable location, just steps away from Lake Opeka, ensures that you'll have access to nature, recreational activities, and a vibrant community. All major highways, schools, restaurants and shopping are minutes away. See the potential, envision the possibilities, and make this home your own by scheduling an appointment today. Home is being sold as-is.
