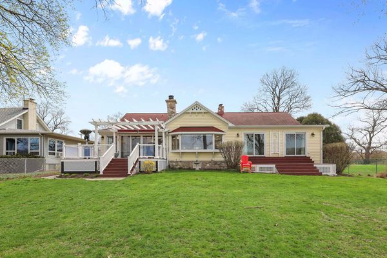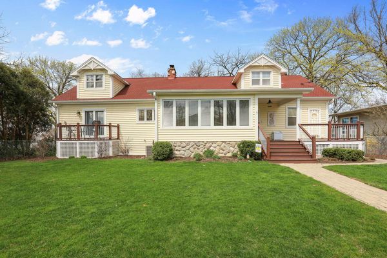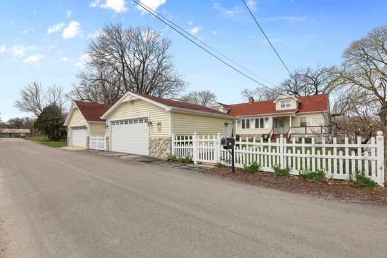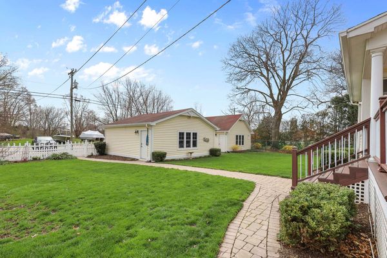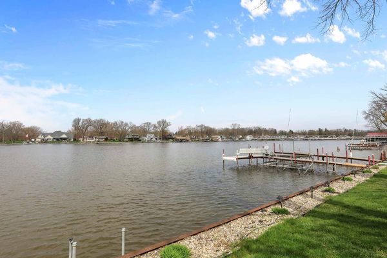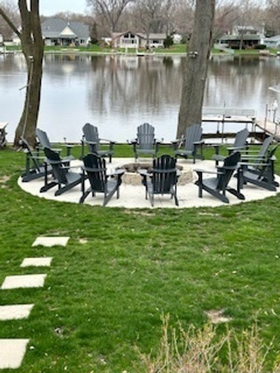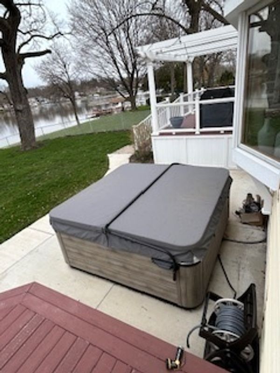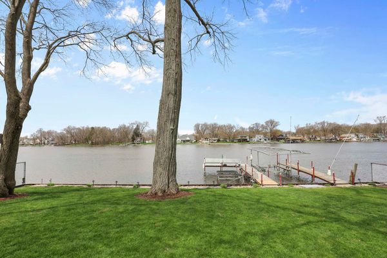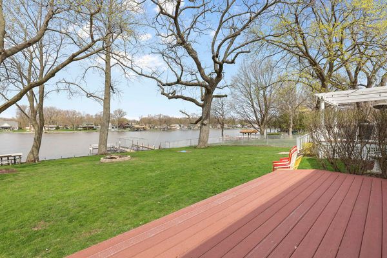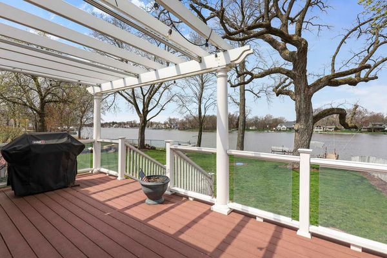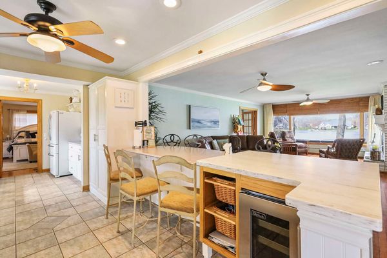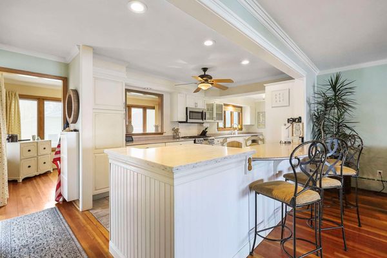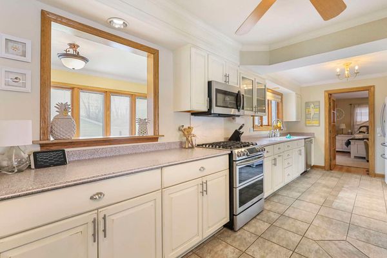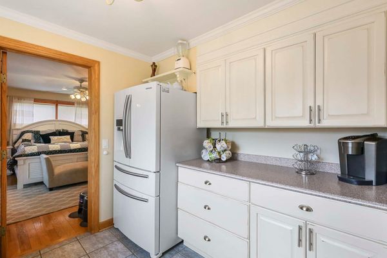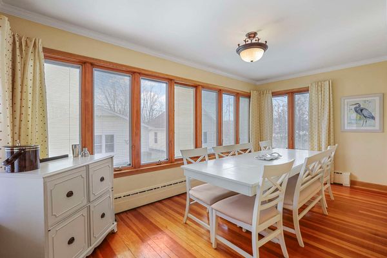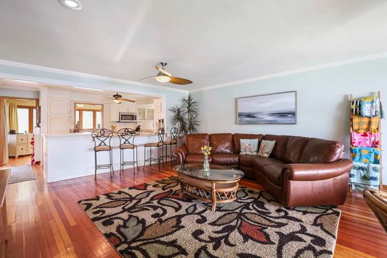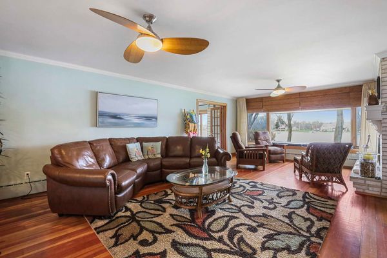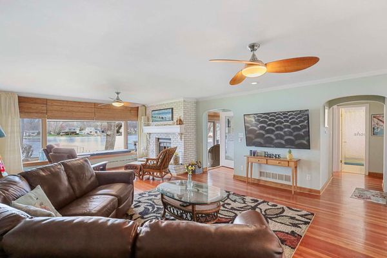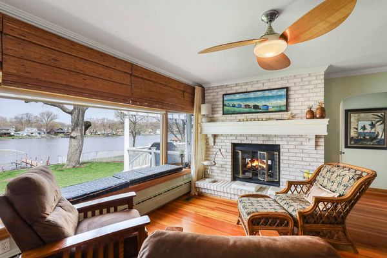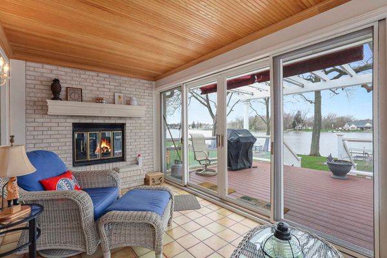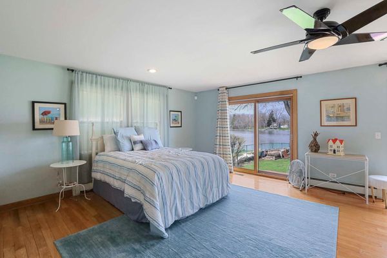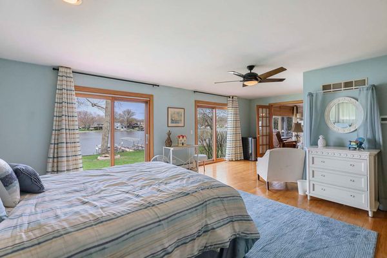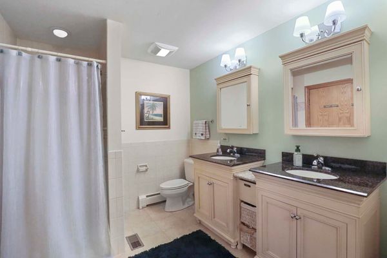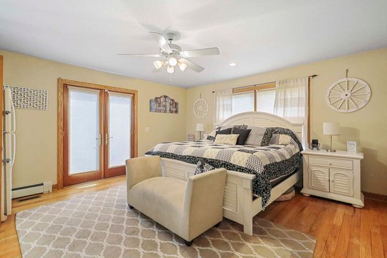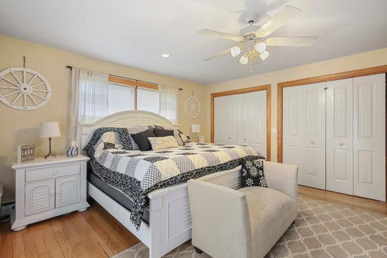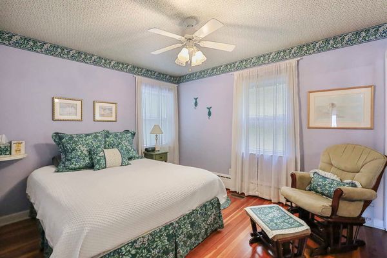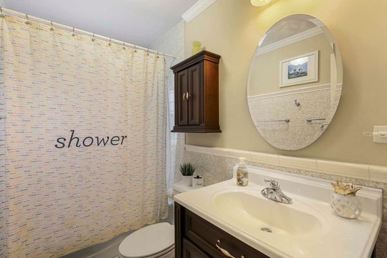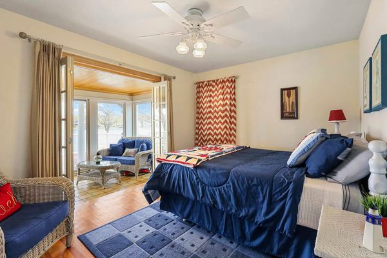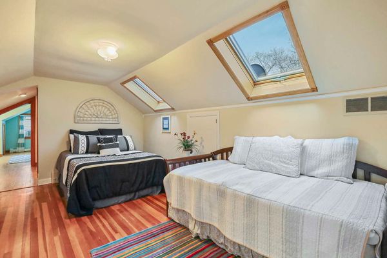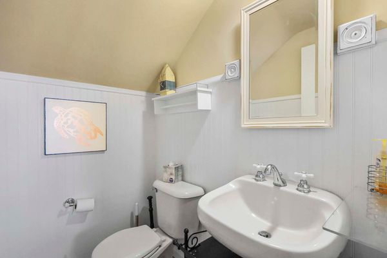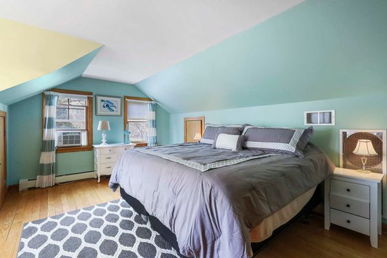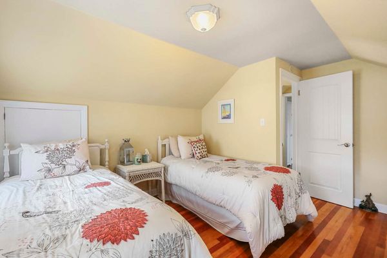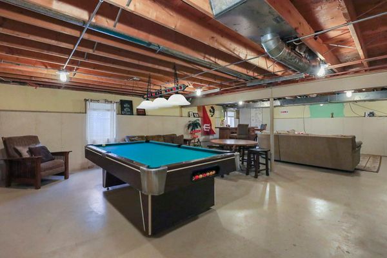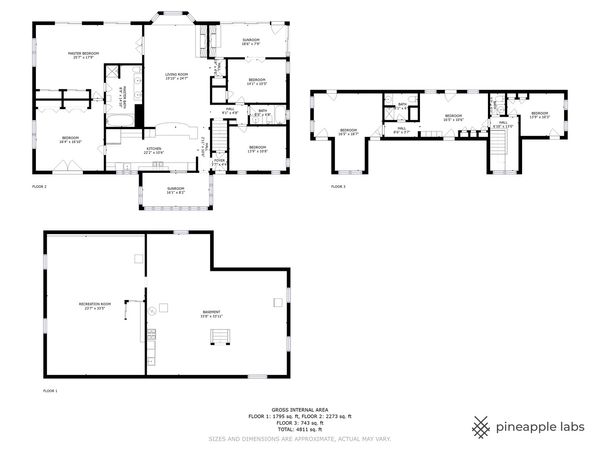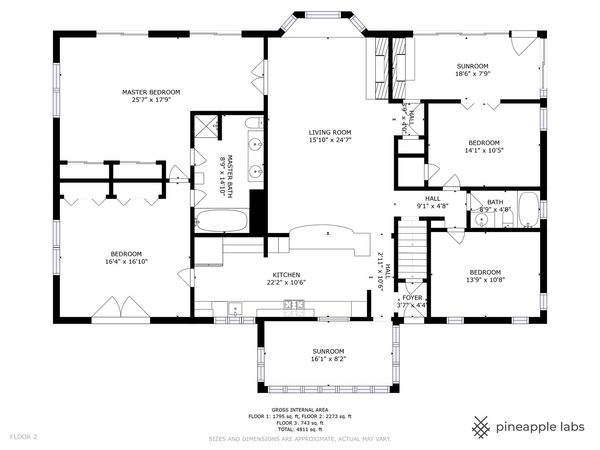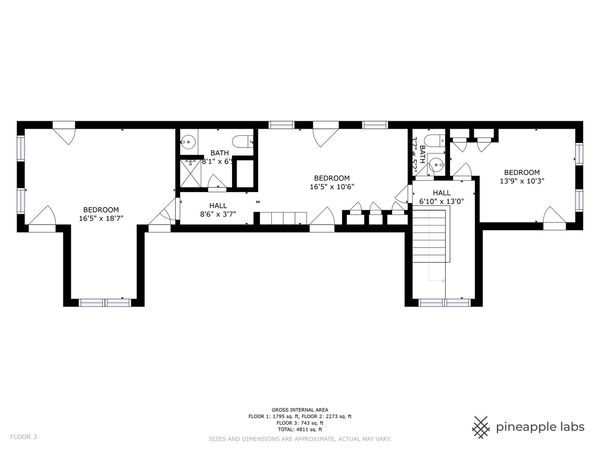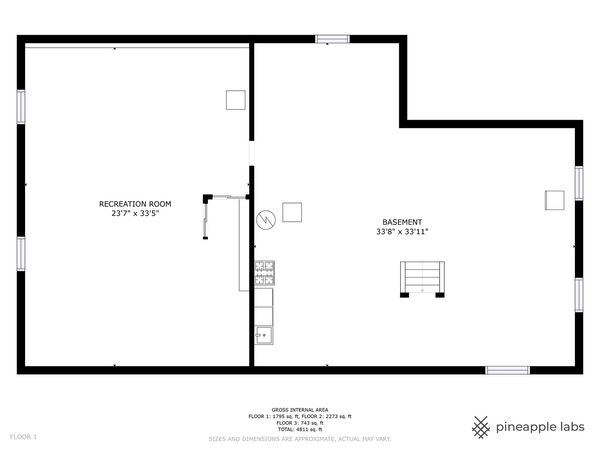2115 N WOODLAWN PARK Avenue
McHenry, IL
60051
About this home
Spacious waterfront home on an amazing riverfront lot is the whole package! Located in a very private neighborhood with a dead end street. Move in and enjoy year round in this beautiful cape cod home on the Fox River, Chain of Lakes. Over 3000 square feet, this home offers spacious bedrooms and flex spaces as well as 3.1 baths. Bright and open floor-plan with truly amazing views from almost every window and door of the house. 1st floor primary suite with shared full bath. 3 additional large bed/flex rooms on the main level all with plenty of closet space. Heated 4 season room with 2 sided fireplace is perfect for cooler evenings with unobstructed views. Upstairs you will find another primary suite with full bathroom, a smaller bedroom or office with a 1/2 bath and a loft. A huge unfinished basement with rec room, roughed in bath, laundry and plenty of storage space completes the interior of the house. The oversized lot has a fenced in yard with composite decking on all 4 corners of the house. A beautiful concrete surround fire pit and patio with hot tub. Two private piers with shore station. Need garage space? There is enough for both your cars and toys! NO FLOOD INSURANCE needed at this property. A true gem on the river. All furnishings, tools, riding mower, boat and hot tub are negotiable. This home is currently set up as a 6 bedroom home but there is no representation that the septic is sized for 6 bedrooms. Home being sold as is. Seller is Illinois Licensed Real Estate Broker.
