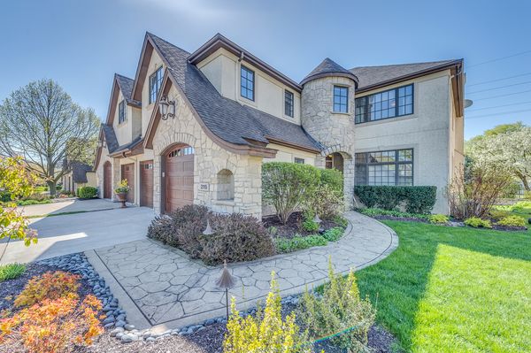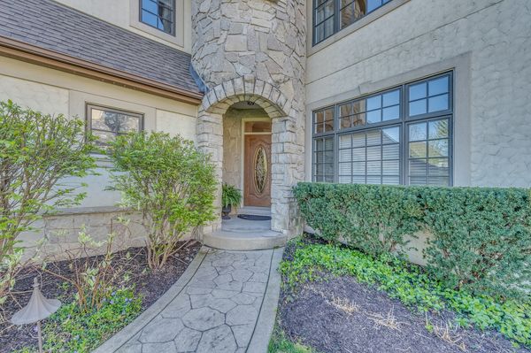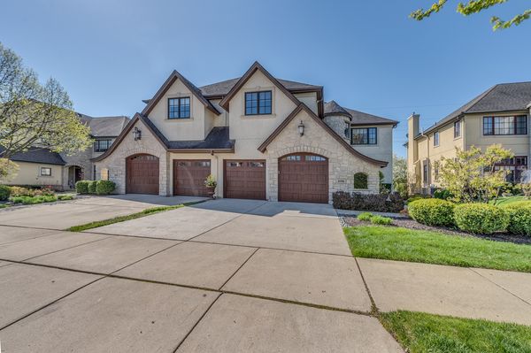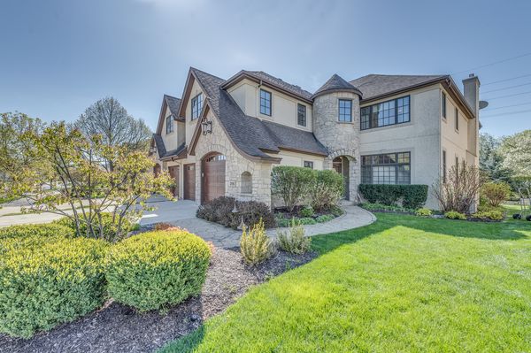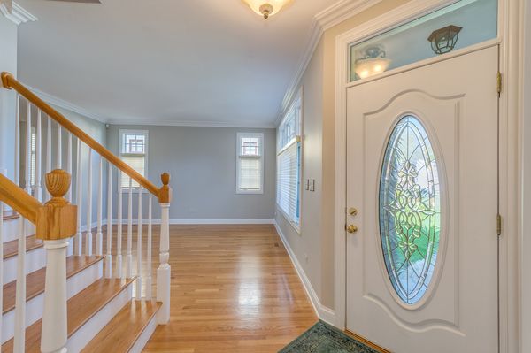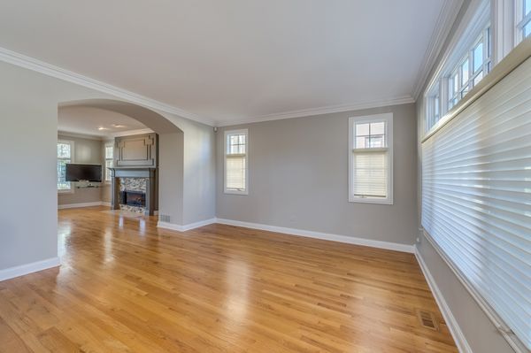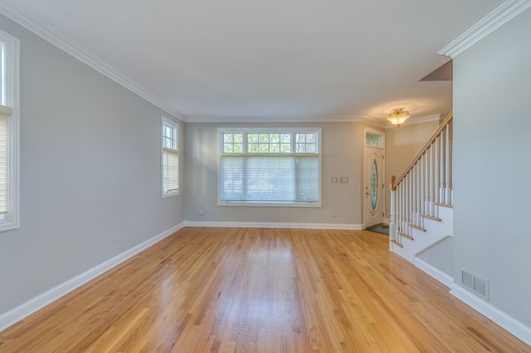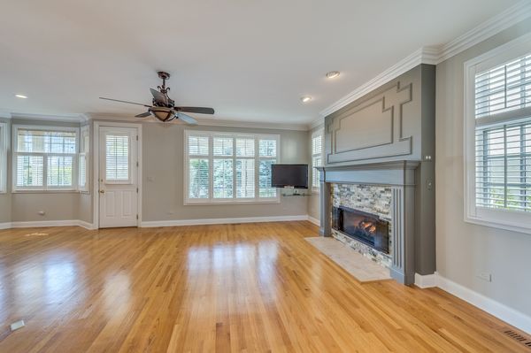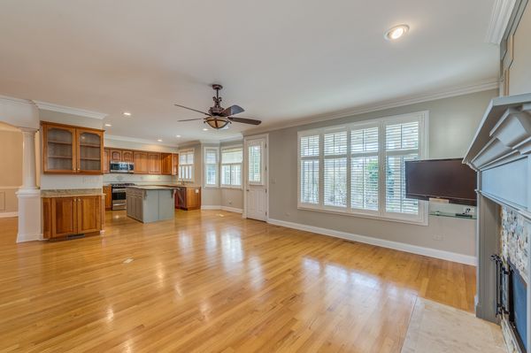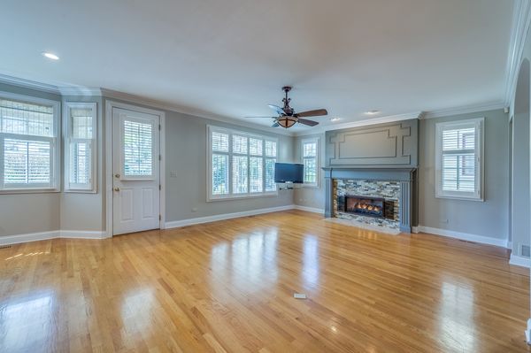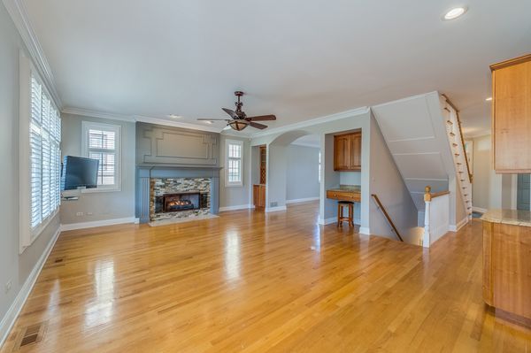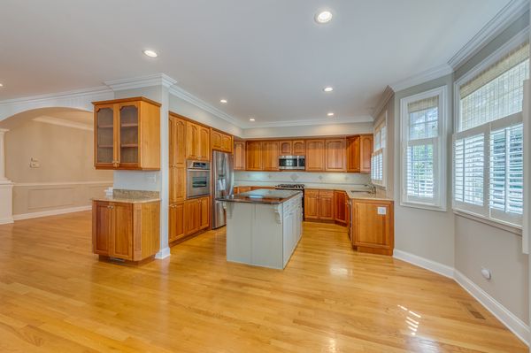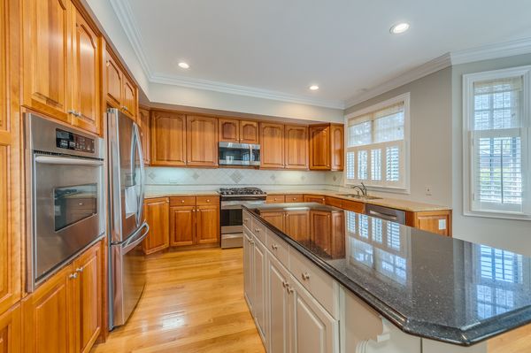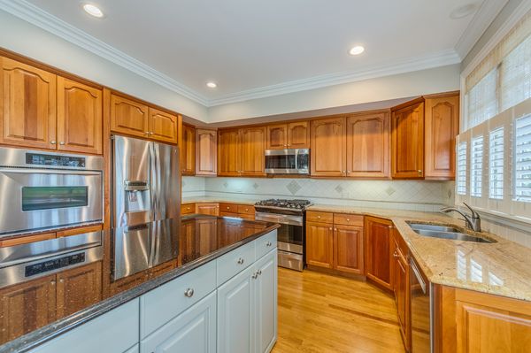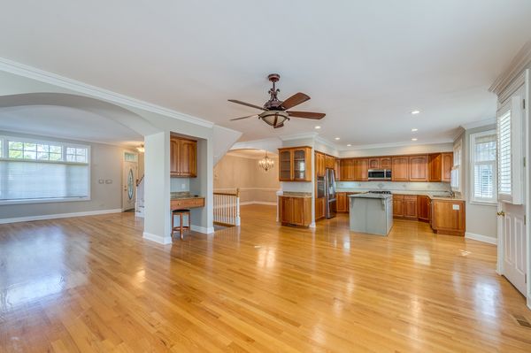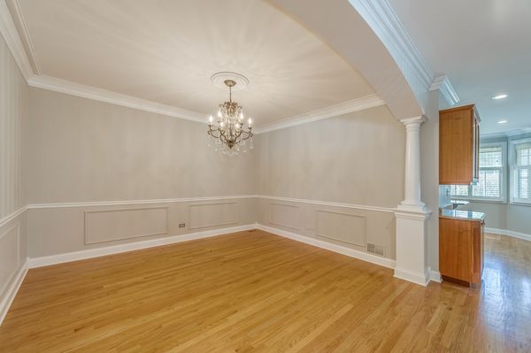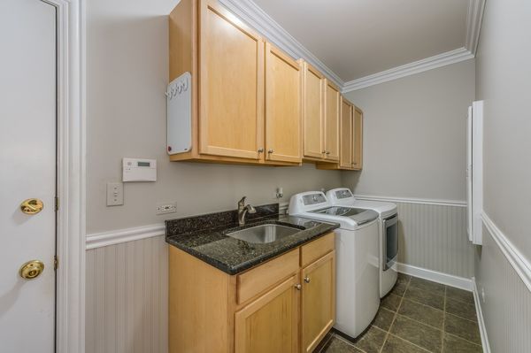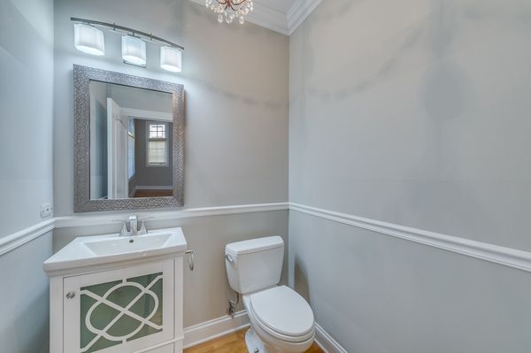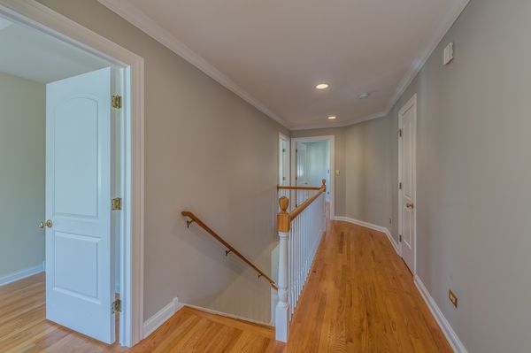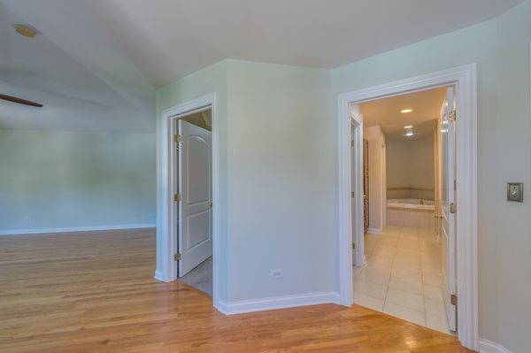2115 Lillian Lane
Lisle, IL
60532
About this home
Welcome to The Exeter community and experience luxury attached living conveniently located in North Lisle. You will be immediately impressed with the beautiful curb appeal of this home. Enter the home to find Harwood flooring throughout the main and 2nd levels, spectacular updates, can lighting, plantation shutters, and custom window treatments throughout. The luxury kitchen boasts an abundance of custom cabinetry, granite countertops, ceramic tile back splash, newer stainless steel appliances, oven range, a 2nd built-in oven, and an oversized island. The separate formal dining room offers inviting archway with columns and picture frame wainscoting. The 2nd floor features 4 large bedrooms, including an oversized master suite with a sitting room, a huge walk-in closet, an ensuite bathroom with updated (2019) double vanities, jacuzzi tub, and separate shower with new floor (2016). The finished basement can be possible in -law arrangement and features luxury vinyl wood plank flooring (2019), the 5th bedroom, a full bathroom, a large Recreation rooms that features built-in desk & cabinetry, a 2nd kitchen area with built-in cabinetry including a sink, microwave and refrigerator, a custom stone wall (2016) surrounding the 2nd fireplace, and an unfinished storage/utility room complete with 2nd washer & dryer and built-in dog wash tub. Step outside onto the patio complete with newer pergola that is maintenance free aluminum(2019) and a gas hook up for grilling. Lot is wired for invisible fence. More updates include: 2 new furnaces and 1 new A/C. unit (2018), garbage disposal (2023), new water heater (2017), New vanities in all 3 bathrooms (2019), new updated custom fireplace surround (2016). The location is ideal with access to Morton Arboretum, I88 highway, Naperville and Wheaton shopping and dining. Experience the luxurious lifestyle in Exeter!
